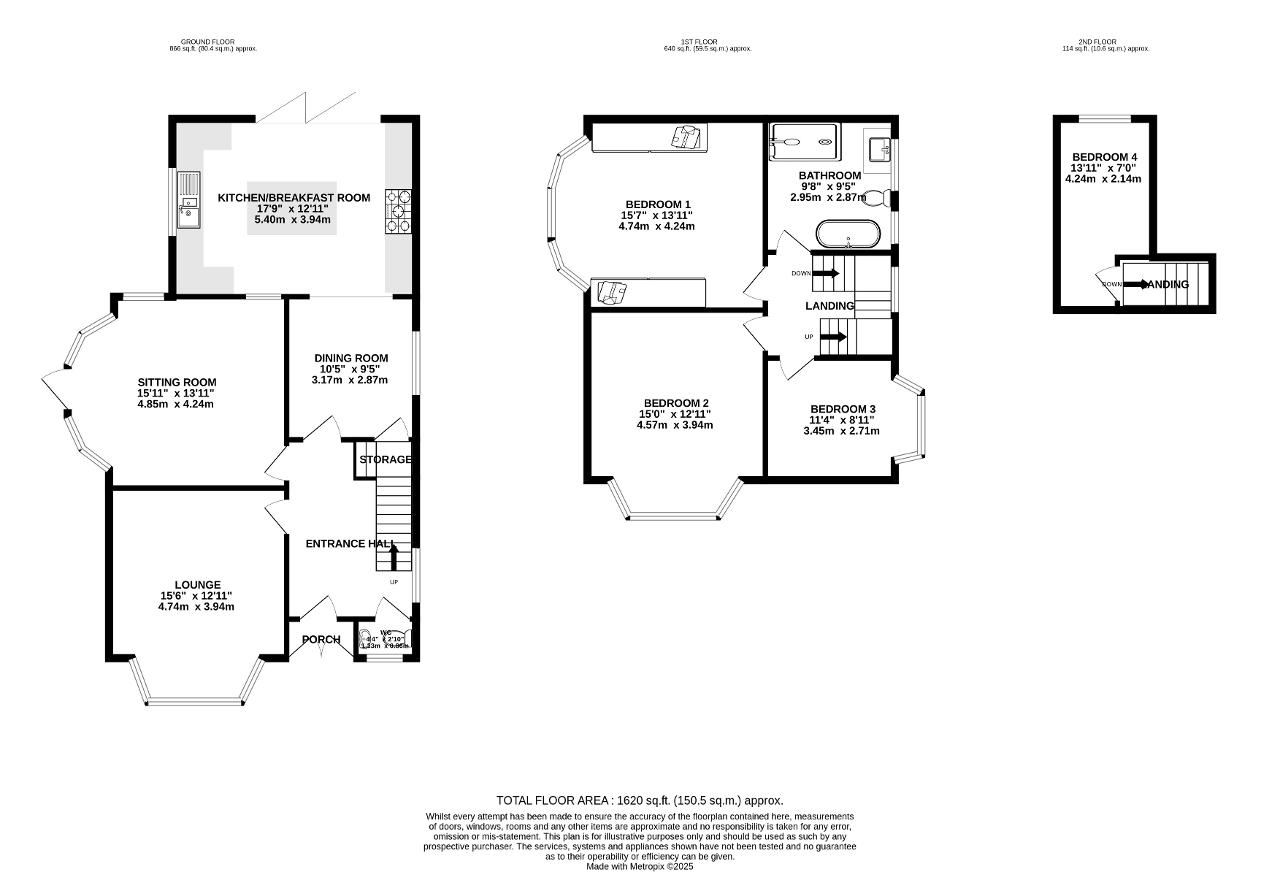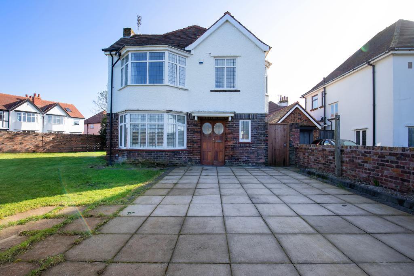
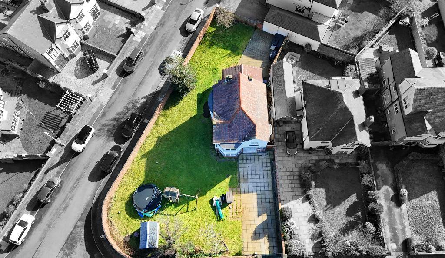
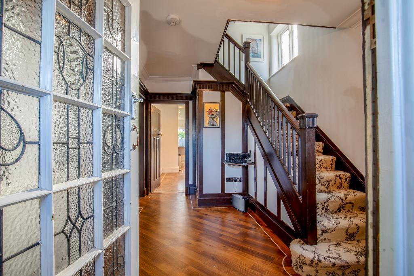
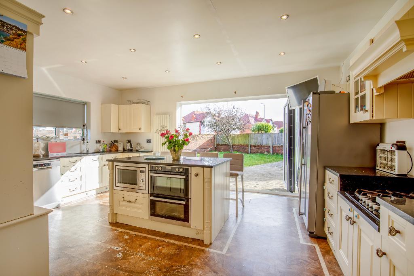
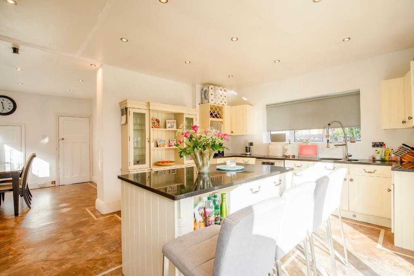
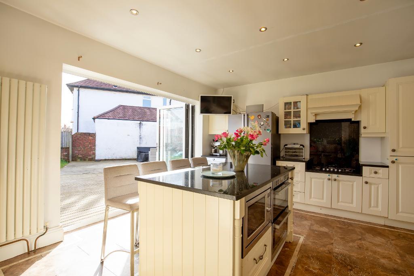
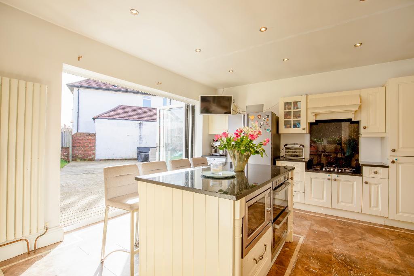
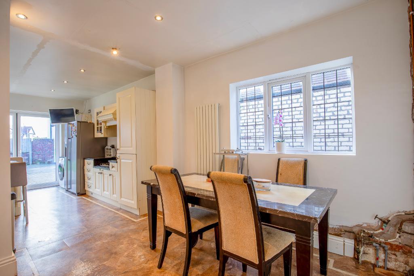
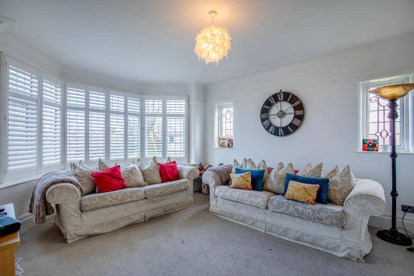
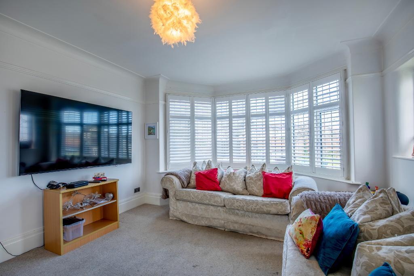
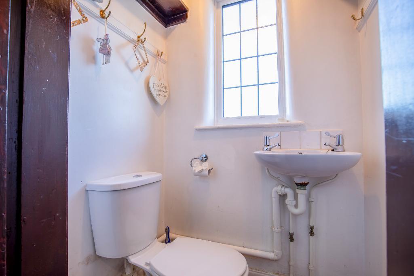
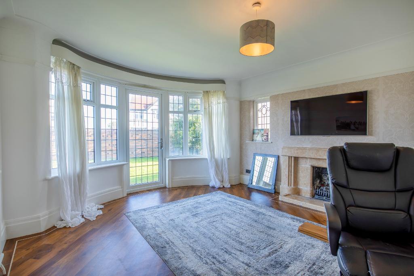
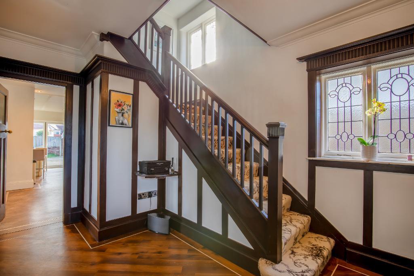
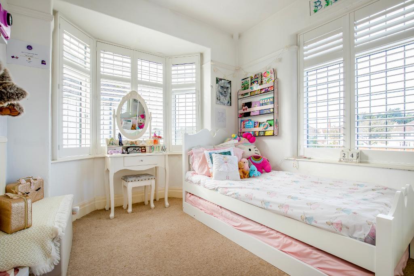
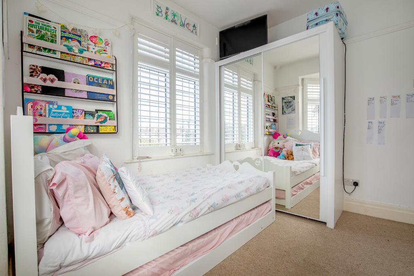
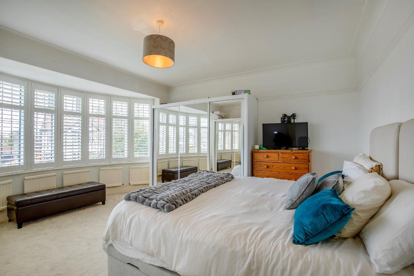
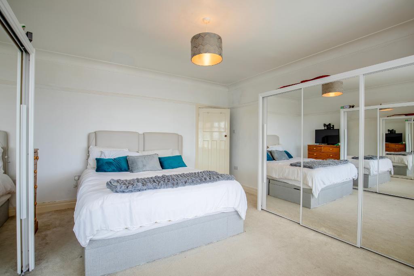
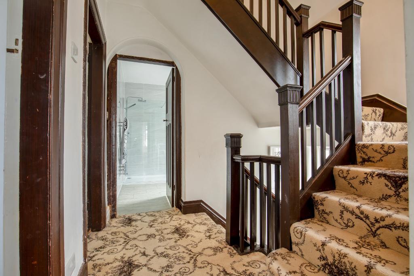
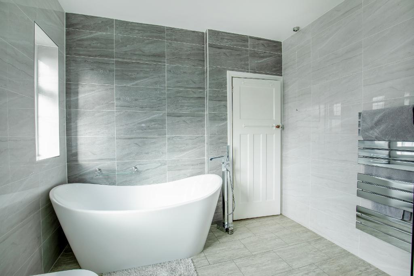
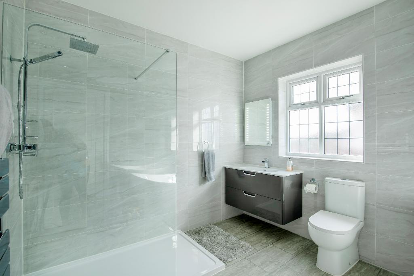
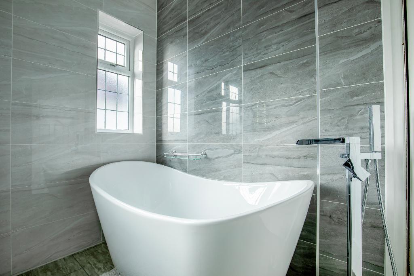
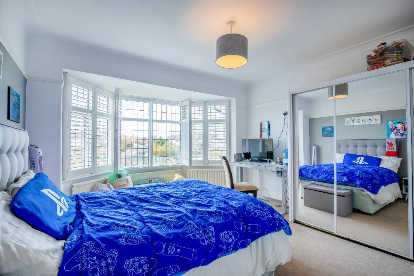
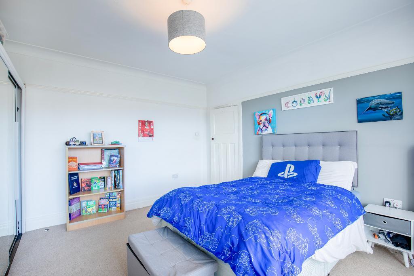
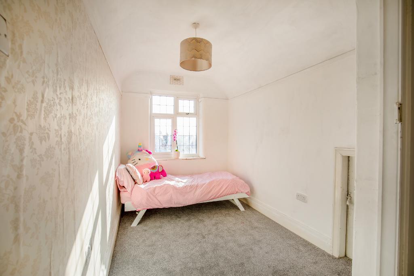
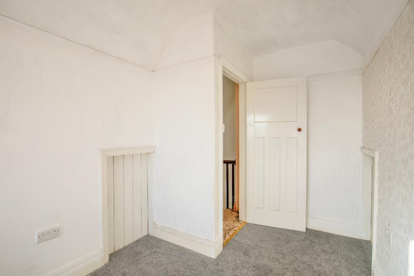
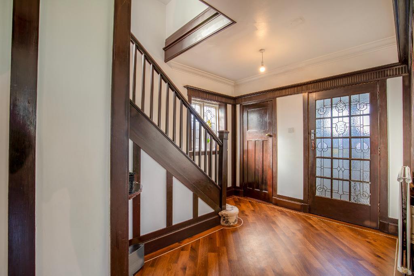
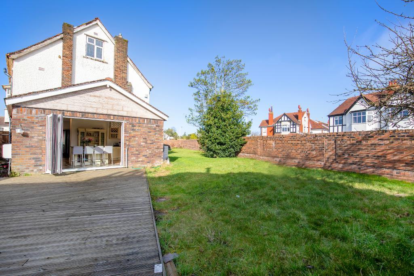
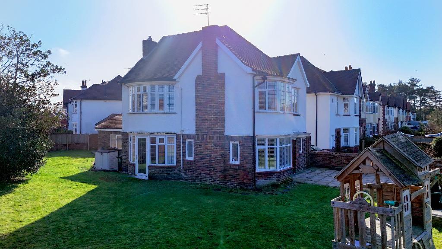
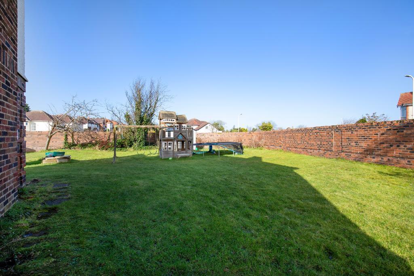
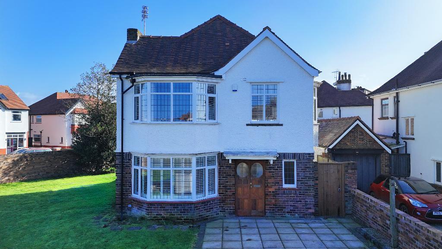
***OPEN DAY ON THURSDAY 7TH AUGUST...PLEASE CALL TO BOOK YOUR EXCLUSIVE TIME SLOT!***
Bailey Estates is proud to present this wonderful four-bedroom detached property on the prestigious Dover Road in Birkdale.
Situated in a highly sought-after area, this impressive home benefits from excellent transport links and proximity to well-regarded schools. Birkdale Village, with its charming selection of shops, cafés, and restaurants, is just a short walk away, along with Birkdale train station, providing direct access to Southport and Liverpool. Families will appreciate the nearby schools, including Farnborough Road Primary and Greenbank High School, while commuters will enjoy convenient road connections to surrounding areas.
Arriving at the property, you are met with a high-walled exterior and secure electric gates, ensuring privacy is paramount. Set on a generous corner plot, this residence offers an abundance of outdoor space. Beyond the gates, a large paved driveway provides ample off-road parking, while the expansive lawned garden wraps around the home, creating a sense of space and exclusivity.
Stepping through the entrance porch, you are welcomed into a bright and inviting hallway, setting the tone for this impressive home. The ground floor features a convenient downstairs WC and a staircase rising to the first floor. To the front, a spacious lounge with a large bay window allows natural light to pour in, while to the rear, a comfortable sitting room offers a more relaxed space for family living.
Undoubtedly, the heart of the home is the open-plan dining kitchen and breakfast room, which truly steals the show. Designed for both practicality and entertaining, this space features a central island, a five-ring gas hob, an integrated oven, microwave, and expansive bifold doors that open seamlessly onto the rear decked area, creating the perfect indoor-outdoor flow.
Ascending to the first floor, you will find two generously sized double bedrooms, a smaller single bedroom, and a stylish family bathroom. The bathroom is beautifully appointed with a large walk-in shower, freestanding bath, a vanity sink unit, and a WC, all finished in a contemporary design. A further staircase leads to the spacious fourth bedroom, situated on the second floor, offering a private and versatile living space.
The substantial corner plot ensures this home benefits from an exceptional outdoor space, the rear garden extends from the decked patio area, leading onto an expansive lawn, perfect for families and outdoor gatherings. With its high walls and mature greenery, the garden offers a private and secluded retreat, making it an ideal setting to enjoy all year round.
This fantastic home is a rare opportunity in such a desirable location. Call Bailey Estates today on 01704 564163 to arrange your viewing you won"t want to miss this!
Leaving Bailey Estates office, head south on Liverpool Road, at the traffic lights turn right onto Crescent Road. Continue for approximately 0.3 miles, just before the train tracks turn left onto Dover Road follow Dover Road for 0.5 miles until you see the turn for Dunbar Road on your left. The property will be standing proud on your left hand side, easily identified by a Bailey Estates FOR SALE board.
2' 9'' x 5' 0'' (0.86m x 1.53m)
13' 0'' x 9' 4'' (3.98m x 2.86m)
4' 4'' x 2' 9'' (1.33m x 0.86m)
15' 6'' x 12' 11'' (4.74m x 3.94m)
15' 10'' x 13' 10'' (4.85m x 4.24m)
10' 4'' x 9' 4'' (3.17m x 2.87m)
17' 8'' x 12' 11'' (5.4m x 3.94m)
7' 0'' x 9' 5'' (2.15m x 2.88m)
15' 6'' x 13' 10'' (4.74m x 4.24m)
14' 11'' x 12' 11'' (4.57m x 3.94m)
11' 3'' x 8' 10'' (3.45m x 2.71m)
9' 8'' x 9' 4'' (2.95m x 2.87m)
13' 10'' x 7' 0'' (4.24m x 2.14m)
Council Tax Banding - E
Local Authority - Sefton Council
Tenure: Freehold
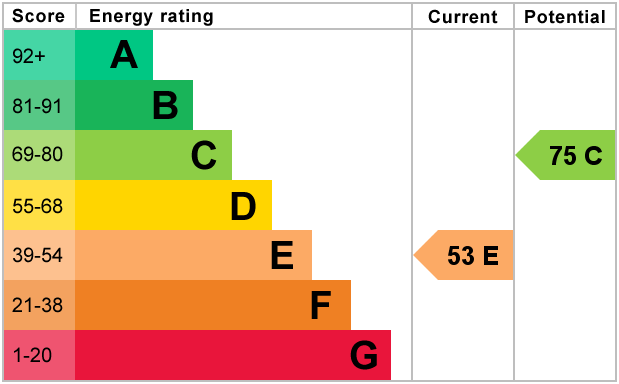
For further information on this property please call 01704 564163 or e-mail [email protected]
Disclaimer: These property details are thought to be correct, though their accuracy cannot be guaranteed and they do not form part of any contract. Please note that Bailey Estates has not tested any apparatus or services and as such cannot verify that they are in working order or fit for their purpose. Although Bailey Estates try to ensure accuracy, measurements used in this brochure may be approximate.
