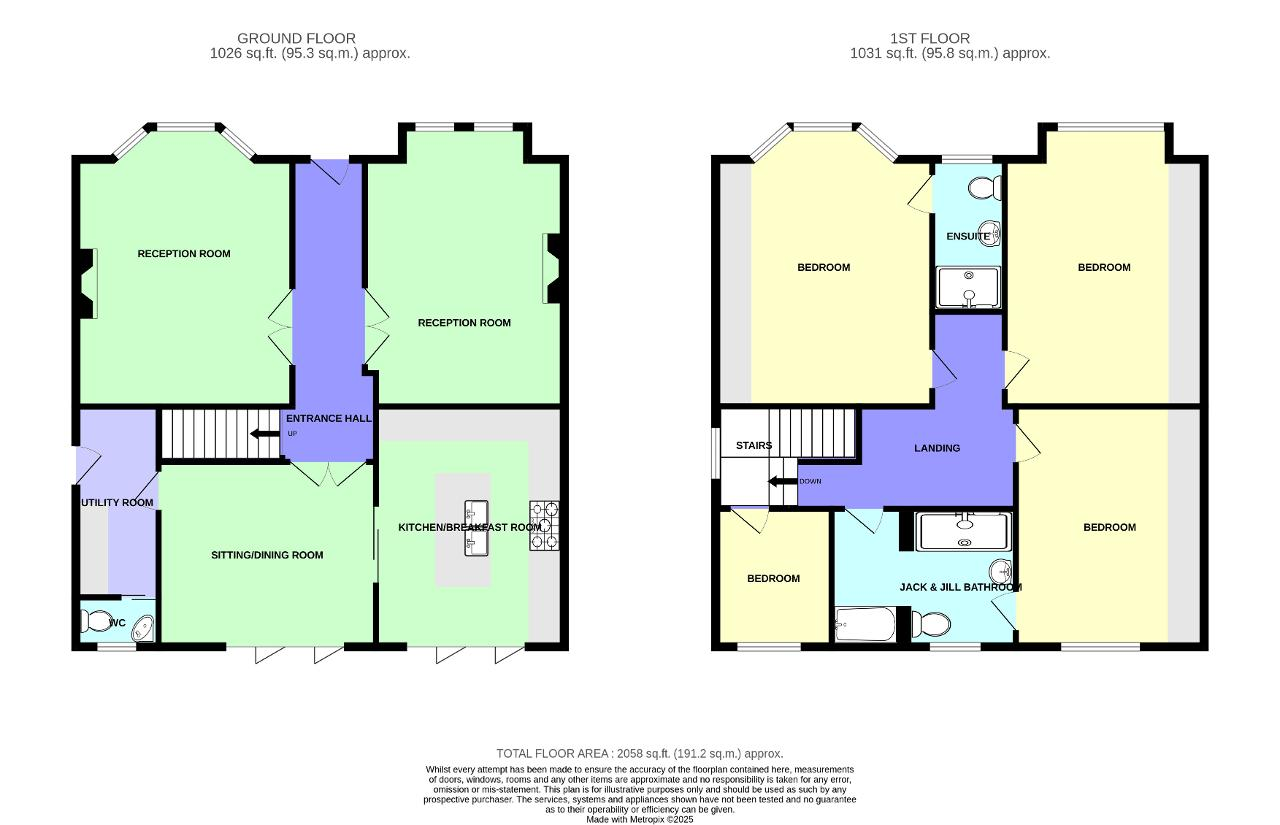
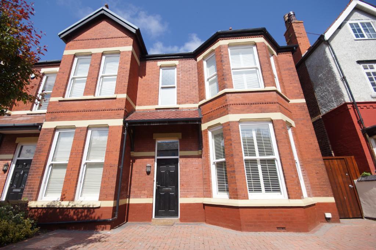
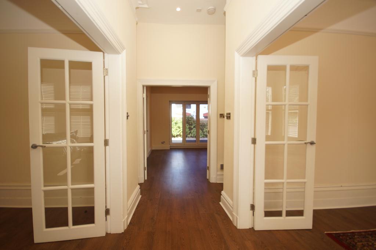
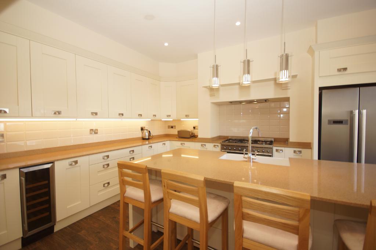
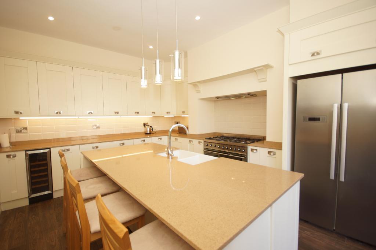
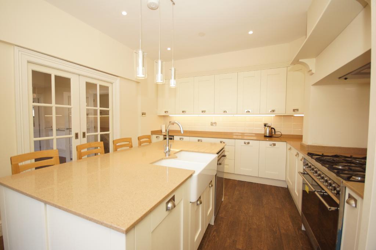
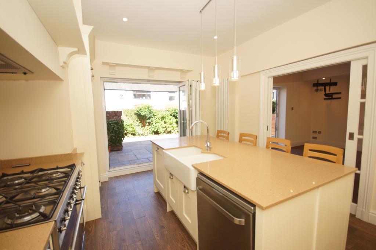
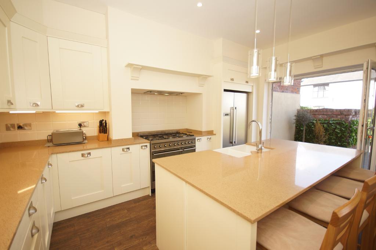
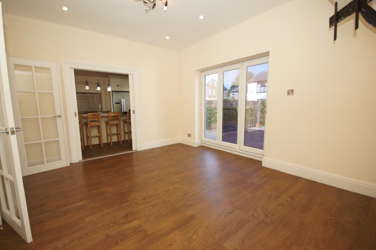
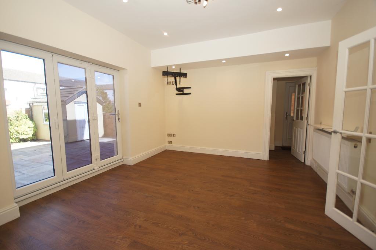
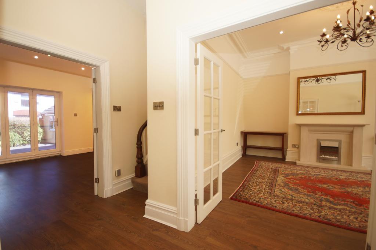
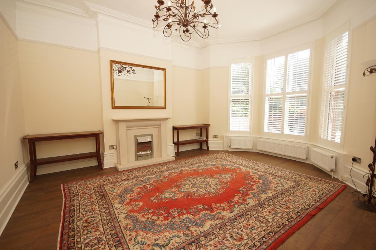
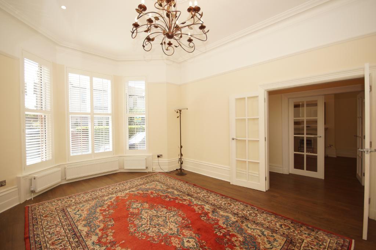
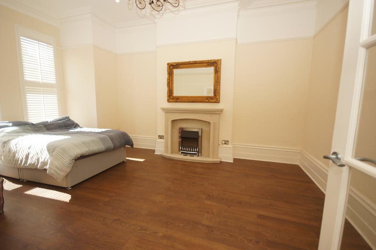
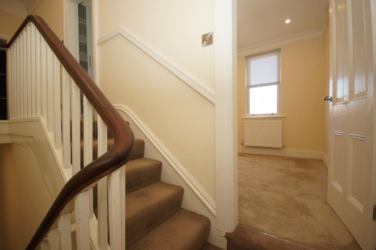
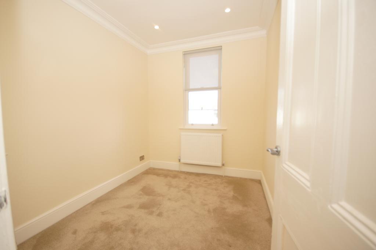
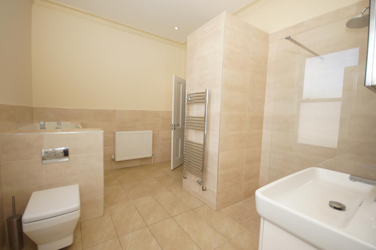
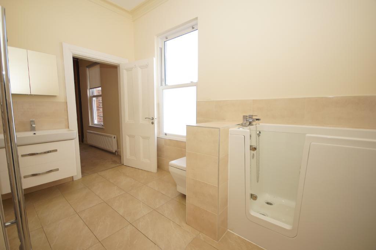
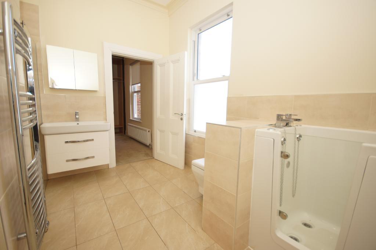
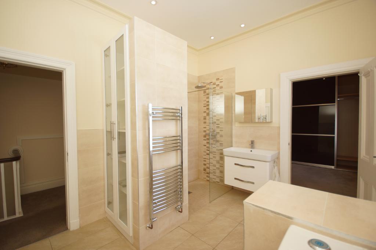
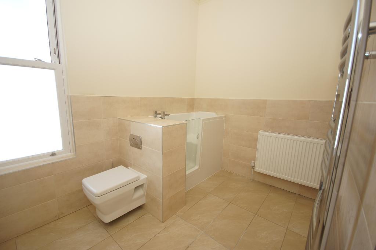
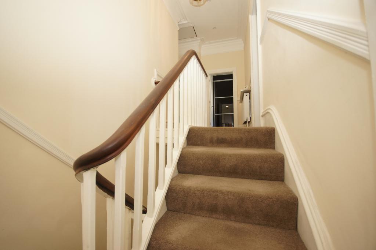
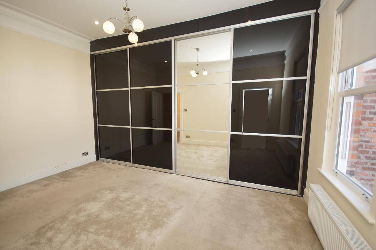
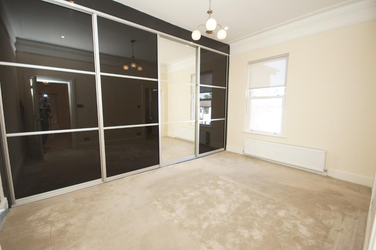
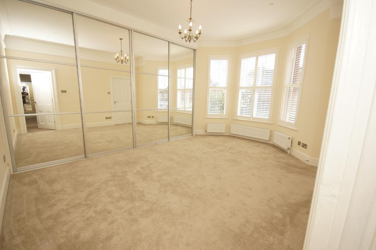
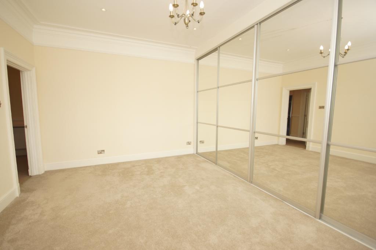
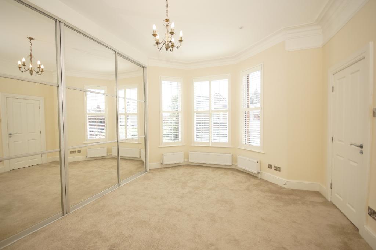
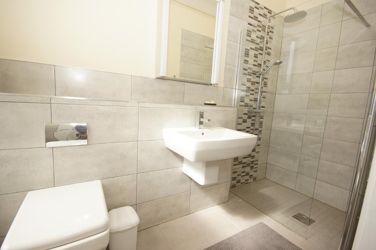
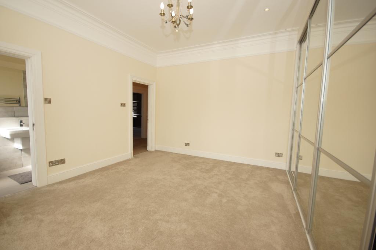
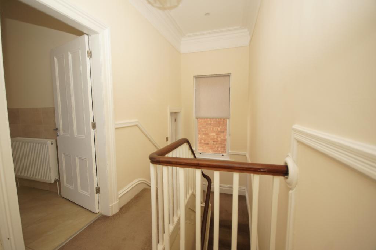
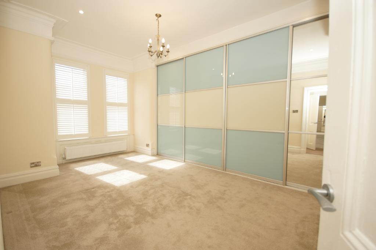
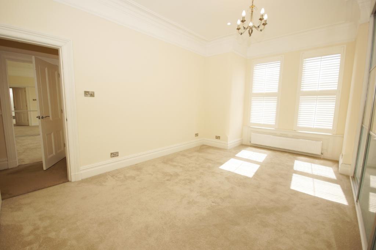
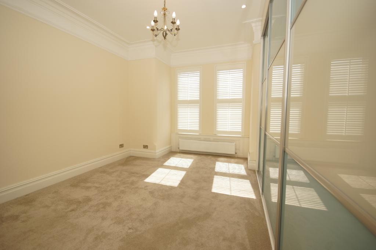
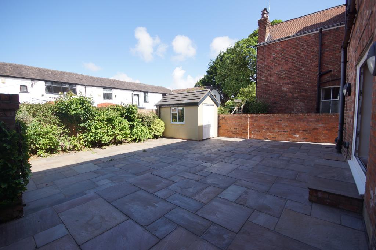
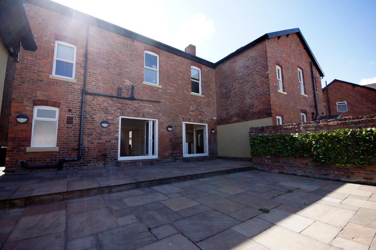
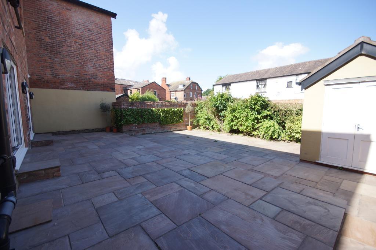
Bailey Estates proudly presents for sale this exceptional late Victorian semi-detached family residence, located right in the vibrant heart of Birkdale Village.
This beautifully remodelled and generously proportioned four bedroom home offers a unique combination of period character, contemporary elegance, and unbeatable convenience. Situated just moments from the villages eclectic mix of independent boutiques, highly regarded restaurants, café bars, and traditional pubs, the lifestyle opportunities here are truly second to none. The mainline train station is a short stroll away, offering direct routes into Southport town centre and Liverpool City, ideal for commuting professionals or leisure seekers alike.
Families will find this location particularly appealing, being within easy reach of several highly rated infant, primary and secondary schools. The property is also perfectly placed for nature lovers, dog walkers and beachgoers, with the expansive coastline, sand dunes and Birkdale's picturesque beach only a short distance away.
The home itself has been tastefully renovated throughout by the current owners in 2017, and offers spacious, stylish living over two floors. The exterior provides a welcoming approach with ample off-road parking for at least two vehicles on the block-paved driveway. To the rear, a high-walled Indian stone patio garden offers privacy and a serene, sun-drenched retreat, requiring minimal maintenance; ideal for outdoor entertaining or relaxing afternoons.
Stepping through the central entrance, you are welcomed into a bright hallway that flows effortlessly through the ground floor. To the left and right, two large reception rooms offer versatile living and entertaining spaces. To the rear, the dining lounge with rear bi-folding doors allowing access to the rear garden features sliding doors and leads to the standout breakfast kitchen; the heart of the home. Complete with a large central island, breakfast bar, premium integrated appliances, and stunning bi-folding doors, the kitchen opens directly onto the garden, blending indoor and outdoor living. Also on the ground floor, a cloakroom/WC and separate utility room provide additional practicality.
The first bedroom is positioned on the half landing, while the main first floor hosts three double bedrooms, each with floor-to-ceiling fitted wardrobes. The master is serviced by an impressive Jack & Jill bathroom with a walk-in/sit bath, double shower, wash basin and WC. The front bedroom also enjoys a private en suite with shower, basin and WC.
Rarely do properties of this calibre and location become available. Bailey Estates strongly recommends early viewing to appreciate this superb opportunity. For further information or to arrange a private viewing, please contact our sales team today on 01704 564163.
Leave Bailey Estates Birkdale office and head down through the village to Alma Road which is located on the right. Turn into Alma and the property is located shortly on the left hand side.
17' 11'' x 4' 4'' (5.47m x 1.33m)
18' 2'' x 12' 10'' (5.54m x 3.93m)
17' 2'' x 14' 0'' (5.25m x 4.27m)
15' 4'' x 12' 0'' (4.7m x 3.68m)
14' 0'' x 12' 0'' (4.29m x 3.66m)
12' 1'' x 5' 3'' (3.7m x 1.61m)
5' 3'' x 3' 2'' (1.61m x 0.98m)
20' 0'' x 9' 11'' (6.1m x 3.04m) (Maximum Measurements)
17' 1'' x 13' 11'' (5.22m x 4.25m)
9' 10'' x 4' 5'' (3.02m x 1.35m)
18' 2'' x 12' 9'' (5.54m x 3.91m)
14' 9'' x 11' 9'' (4.51m x 3.59m)
11' 11'' x 9' 10'' (3.64m x 3m)
9' 8'' x 7' 6'' (2.96m x 2.29m)
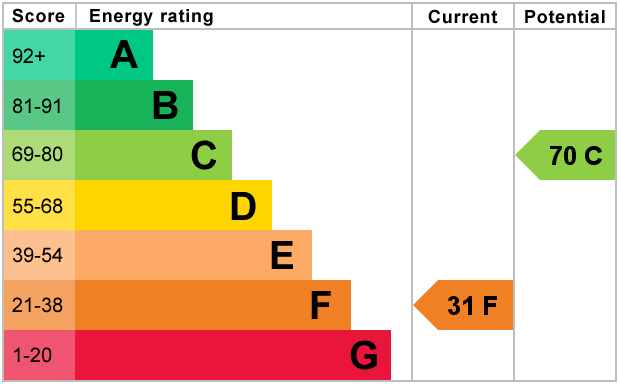
For further information on this property please call 01704 564163 or e-mail [email protected]
Disclaimer: These property details are thought to be correct, though their accuracy cannot be guaranteed and they do not form part of any contract. Please note that Bailey Estates has not tested any apparatus or services and as such cannot verify that they are in working order or fit for their purpose. Although Bailey Estates try to ensure accuracy, measurements used in this brochure may be approximate.
