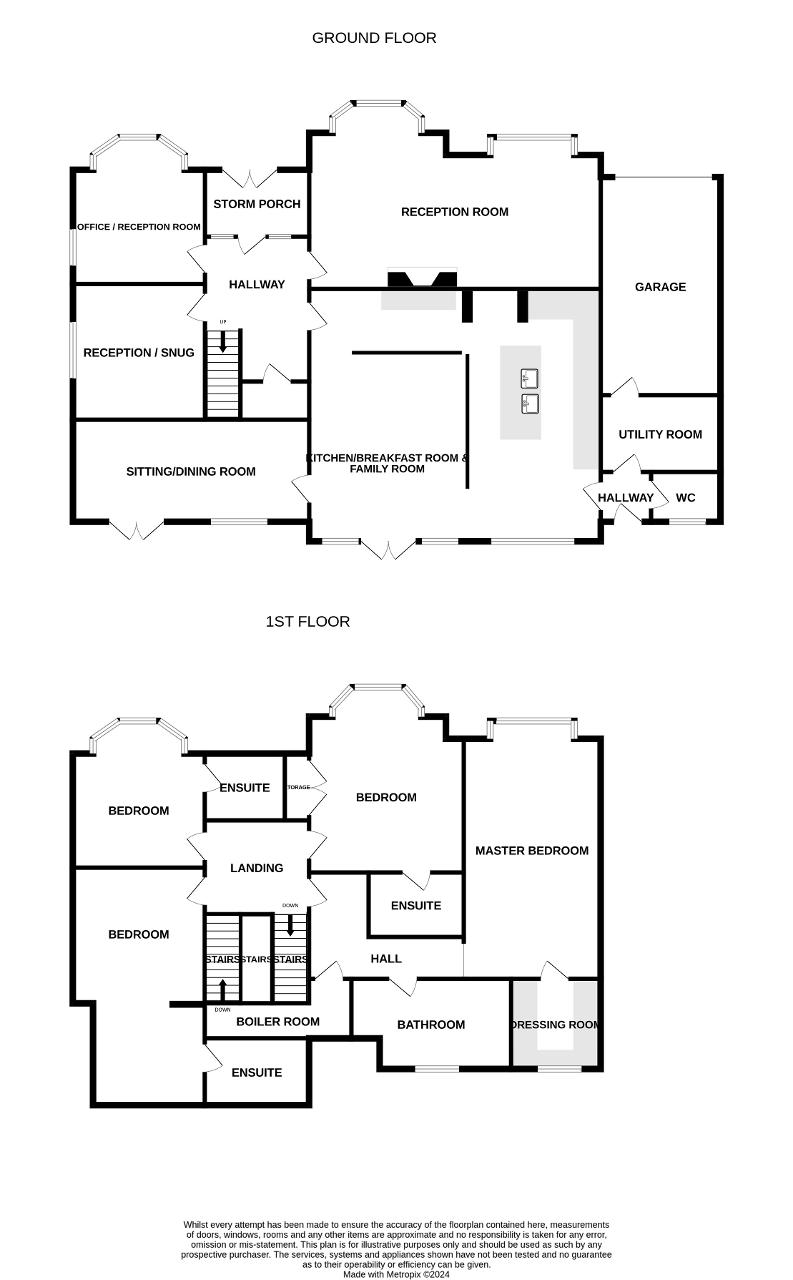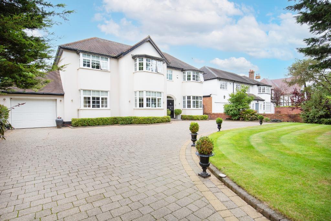
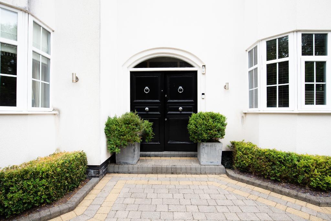
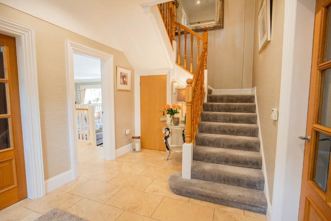
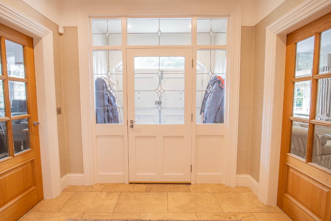
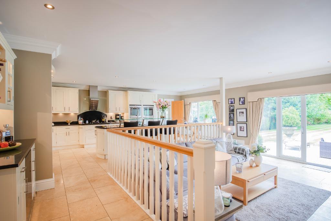
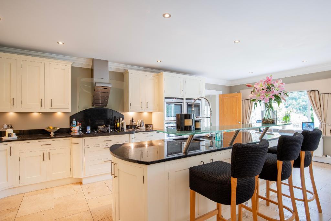
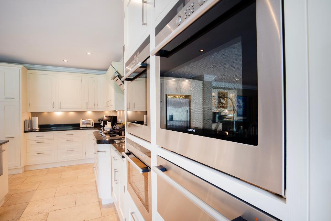
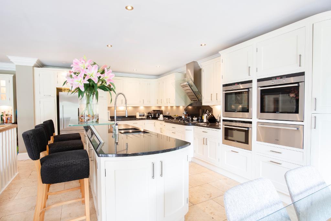
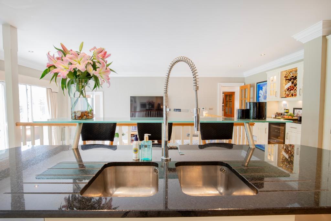
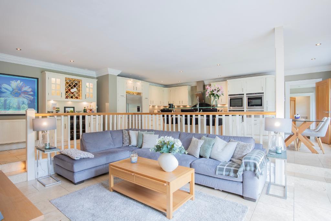
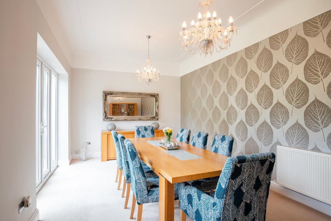
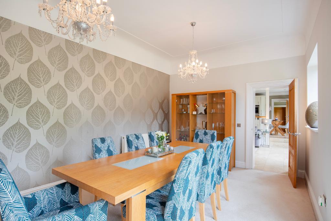
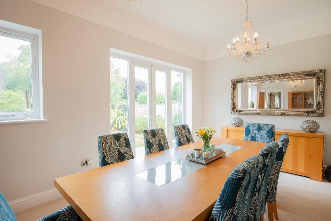
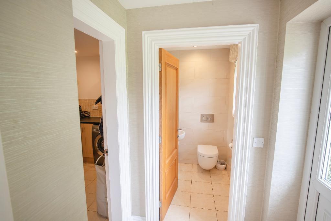
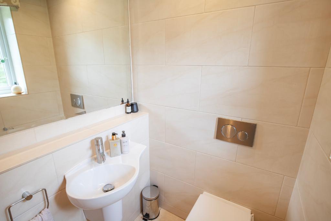
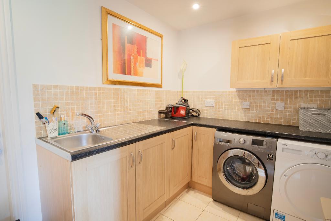
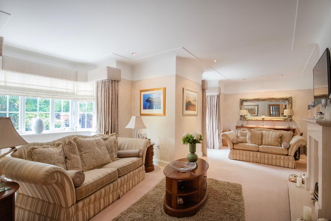
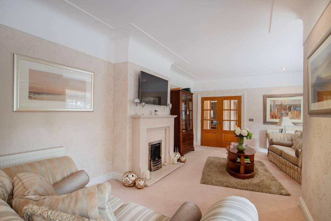
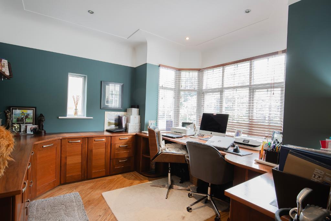
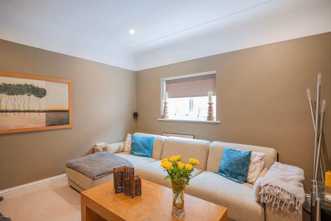
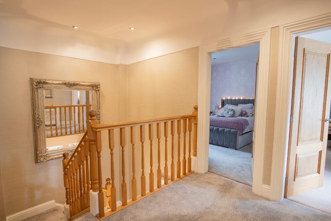
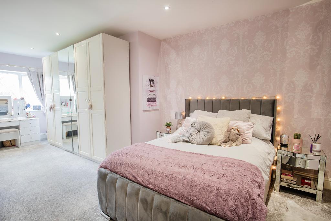
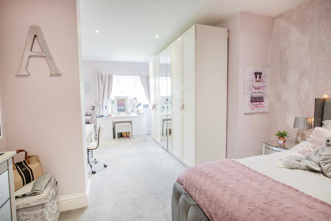
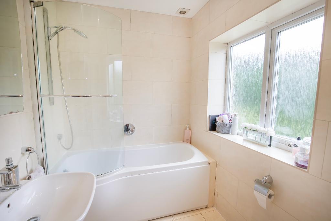
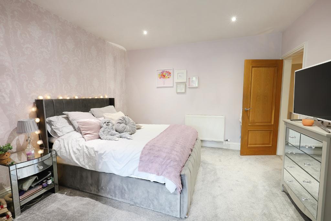
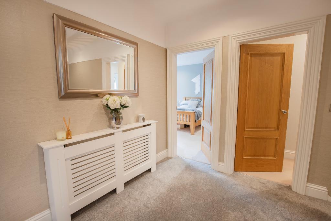
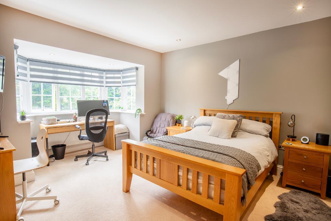
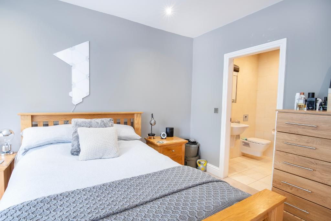
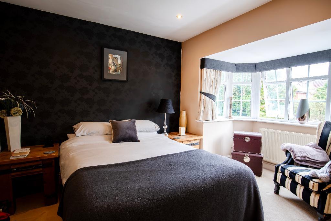
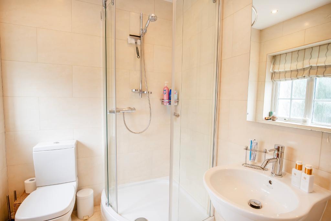
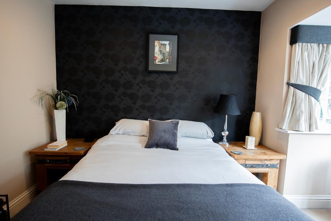
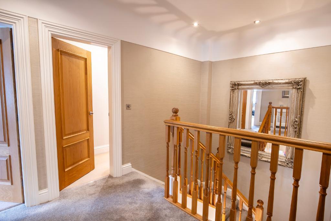
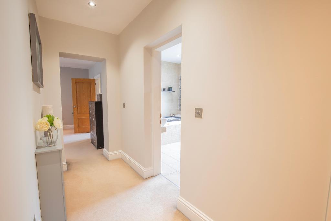
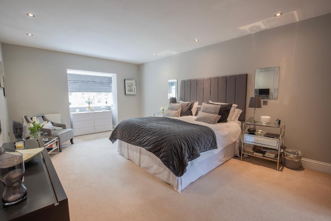
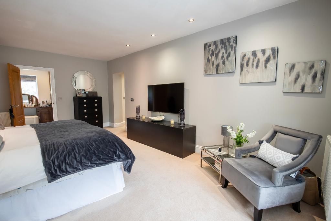
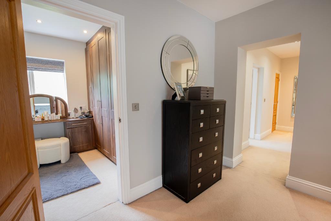
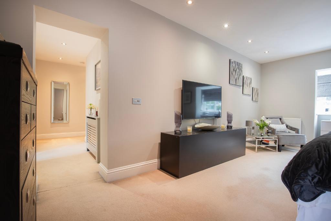
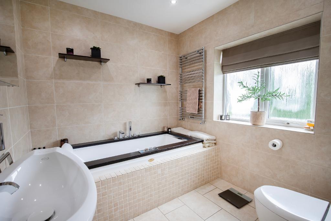
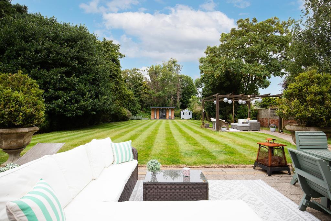
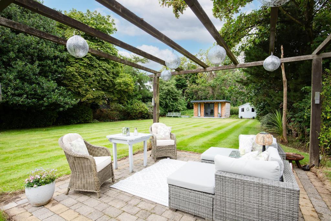
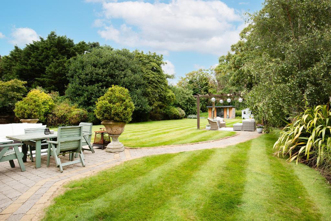
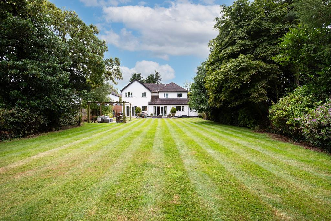
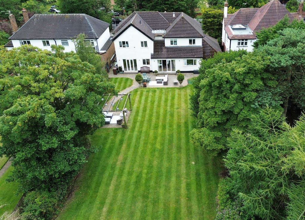
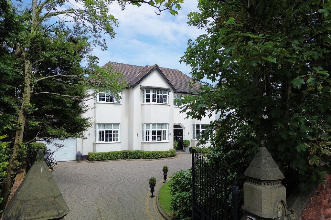
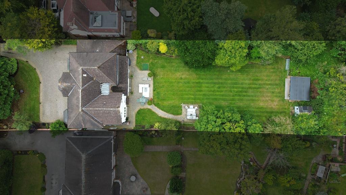
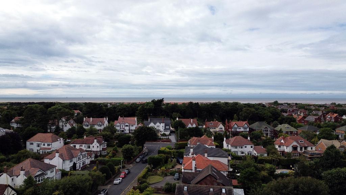
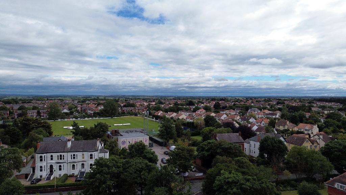
Your forever home awaits in this sought after and desirable setting of Shoreside Birkdale, hidden behind established trees and electric gates.
Being tastefully presented and very well maintained throughout this family size residence is most definitely the home you have been waiting for.
Standing within an extensive size plot, and being well proportioned within, this stunning Birkdale abode. is a virtual turn-key property ready for you and your family to enjoy for many many years to come.
The generous size ground floor is briefly comprising of an enclosed storm porch, inviting entrance hallway, front formal reception lounge, bespoke fitted office, rear snug TV room, fabulous open plan kitchen diner combined with a drop down family reception lounge, and a further rear reception/dining room which would make an ideal playroom for youngsters, or a fitness studio. Just off the kitchen there is a separate cloak/WC and utility room.
A staircase rises to the first floor where there are four generous size bedrooms, a luxury master bathroom to the master bedroom and three modern fitted en suite shower rooms. The master bedroom being of a generous size also offers its own walk-in wardrobe dressing room.
This fabulous Birkdale home stands within extensive size mature and landscaped grounds. There is ample parking to the front aspect and access to a side garage, whilst to the rear is a paved patio terrace that leads out onto a grand majority grass laid to lawn garden with the added benefit of a purpose built modular summer house to the far rear aspect.
Bailey Estates have fallen in love with this incredible Southport home, and we guarantee that viewers will do the same. For further information and to arrange a very early viewing please contact our Birkdale office on - 01704 564163 today.
Leaving Bailey Estates office, head west on Liverpool Road towards the train tracks. Crossing the train tracks continue to the first set of traffic lights and turn left onto York Road. Continue onto Trafalgar Road for approximately 0.5 miles then turn right onto Gainsborough Road where the property stands proudly on your right hand side.
9' 4'' x 6' 0'' (2.86m x 1.84m) Enclosed front storm porch. Tiling to the floor. The wooden door with glass panels with beading open into the entrance hallway.
13' 0'' x 8' 7'' (3.98m x 2.62m) Inviting entrance hallway. Doors leading to Front reception lounge, second reception lounge, office and open plan kitchen. Stairs rise to the first floor.
26' 2'' x 9' 10'' (8m x 3.02m) Front reception lounge. Tastefully decorated throughout. uPVC bay windows to the front aspect. Panelled radiators mounted within. Marble fireplace to the rear wall housing an electrical fire.
15' 3'' x 11' 10'' (4.68m x 3.62m) Ideal front home office. Recessed lights to ceiling. Modern panelled radiator fitted to the internal wall. A UPVC double glazed bay window fitted to the side and front aspect of the property which overlooks the front gardens and driveway.
12' 2'' x 11' 10'' (3.72m x 3.63m) Ideal family snug and TV room. Modern panelled radiator fitted to the internal wall and recess lights to ceiling. UPVC double glazed window overlooking the side aspect of the property.
26' 2'' x 23' 11'' (8m x 7.3m) Kitchen/Diner is a large modern bright space. Tiled flooring laid throughout. Recessed lights to ceiling. Modern panelled radiator fitted to the external wall. Central kitchen island area with breakfast bar seating. Excellent use of upper and lower base units. Double sink with double drainer. Integrated double oven, microwave and two dishwashers. Four ring electric hob with modern electric extractor fan above, Space and surfaces in place for an upright appliance. Large UPVC double glazed window overlooking the rear garden area, Also the large UPVC double glazed doors leading out to the rear garden area. Door leading into a separate rear dining room, There is a folding door from the kitchen area that leads down some stairs where there is a door leading to the utility room and WC.
18' 1'' x 11' 2'' (5.52m x 3.42m) Rear reception dining room. uPVC glazed rear window and uPVC glazed double doors that open out onto the rear garden. Modern fitted panelled radiator.
4' 3'' x 3' 11'' (1.3m x 1.2m)
5' 5'' x 4' 1'' (1.67m x 1.25m) Separate cloak/WC. Tiled floor and a uPVC frosted glazed rear window. Dual-flush WC, wall mounted wash basin. Large fitted wall mirror.
10' 6'' x 6' 10'' (3.22m x 2.1m) The tiled flooring continues throughout, Recess lights to ceiling. Modern panelled radiator fitted to the internal wall. Lower and upper base units, Sink with drainer, A generous amount of space and surface with room for under counter appliances.
14' 2'' x 8' 7'' (4.33m x 2.62m) Spacious and light 1st floor landing with recessed lights to ceiling and a modern panelled radiator fitted to the internal wall.
22' 11'' x 11' 10'' (7m x 3.63m)
Large double bedroom, which has recess lights to ceiling and a modern panelled radiator fitted to the internal wall.
UPVC double glazed window to the rear aspect of the property over looking the garden. Door leading into the ensuite
7' 1'' x 5' 10'' (2.17m x 1.78m) Tiled flooring & walls floor to ceiling height. UPVC double glazed frosted window fitted to the rear aspect of the property. Modern Chrome heated towel rail fitted to the internal wall. WC dual-flush, sink and a bath with shower attachments fitted above.
13' 5'' x 11' 11'' (4.09m x 3.65m) Large double bedroom, which has recessed lights to ceiling and a modern panelled radiator fitted to the external wall fitted beneath a large UPVC double glazed bay window. Door leading into the ensuite
6' 6'' x 5' 10'' (1.99m x 1.79m) Room is bright with recessed lights to ceiling. Tiled floor and walls to ceiling height. UPVC double glazed frosted window fitted to the rear aspect of the property. WC dual-flush, sink and a walk-in shower with glass sliding doors. A Modern heated towel rail fitted to the external wall.
12' 11'' x 12' 4'' (3.95m x 3.77m) A double bedroom with recessed lights to the ceiling and a modern panelled radiator fitted to the external wall. Large UPVC double glazed bay window overlooking the driveway at front aspect of the property. Door leading into the ensuite.
7' 4'' x 5' 11'' (2.25m x 1.82m) Walls and floor tiled throughout. UPVC double glazed frosted window. WC dual-flush, sink and a bath with glass shower screen and shower fitted above. A Modern chrome heated towel rail fitted to the internal wall.
20' 0'' x 12' 8'' (6.12m x 3.88m) A Large double master bedroom, with two modern panelled radiators fitted to the external and internal wall. A large UPVC double glazed bay window overlooks the driveway at front aspect of the property. Rear doors opens through into the private dressing room.
7' 10'' x 7' 7'' (2.39m x 2.33m) UPVC double glazed window to the rear aspect of the property overlooking the garden. Modern panelled radiator fitted to the internal wall. Fitted wardrobes & dressing table providing an abundance of storage space.
13' 5'' x 7' 8'' (4.1m x 2.36m) This Large luxury bathroom is bright with recess lights to ceiling , Tiled flooring an walls floor to ceiling height. UPVC double glazed frosted window fitted to the rear aspect of the property. Modern Chrome heated towel rail fitted to the internal wall above the bath WC dual flush, Modern sink and a luxury jet spar jacuzzi bath.
11' 5'' x 4' 9'' (3.48m x 1.45m) Located off the landing with ample storage space within. GCH boiler fitted to the side wall.
Entrance to the front exterior is via imposing secure electric gates which leads you to a large block paved driveway which frames a well landscaped grassed laid to lawn. A high brick perimeter wall with lots of trees and shrubs. Ample parking for several vehicles.
Leading out to the rear garden onto a block paved patio area with a vast amount of space for entertaining and bbq's. A block paved pathway leads to a further block paved seating area with a beautiful wooden pagoda with lights. Large well maintained landscaped grass laid to lawn. Mature trees and Shrubs around the perimeter. A large purpose built summer house at the far end of the garden provides a multitude of uses.
Council Tax Banding - G
Local Authority - Sefton Council
Tenure: Freehold
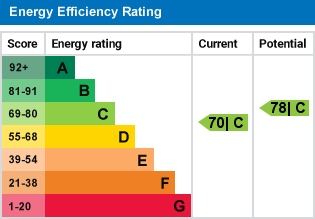
For further information on this property please call 01704 564163 or e-mail [email protected]
Disclaimer: These property details are thought to be correct, though their accuracy cannot be guaranteed and they do not form part of any contract. Please note that Bailey Estates has not tested any apparatus or services and as such cannot verify that they are in working order or fit for their purpose. Although Bailey Estates try to ensure accuracy, measurements used in this brochure may be approximate.
