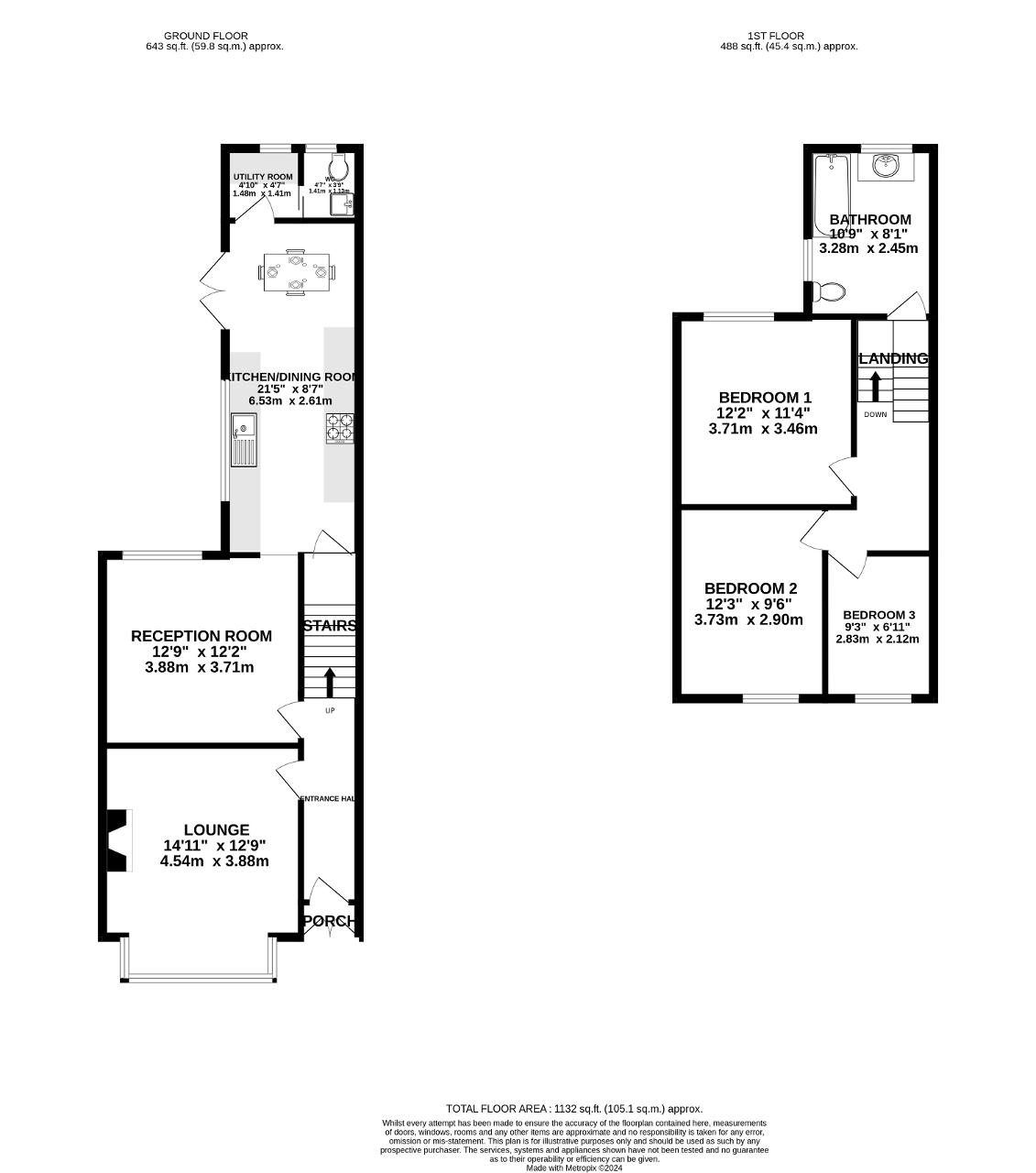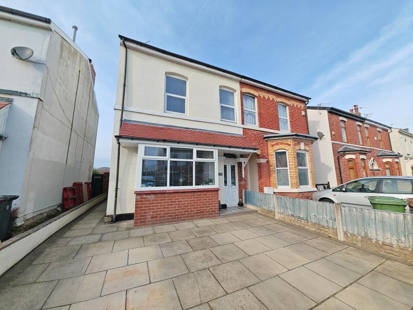
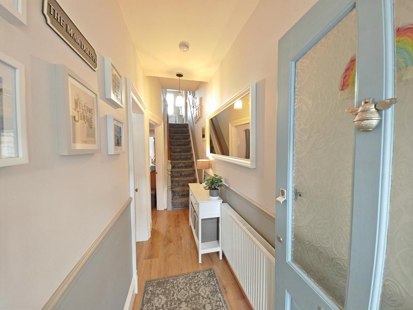
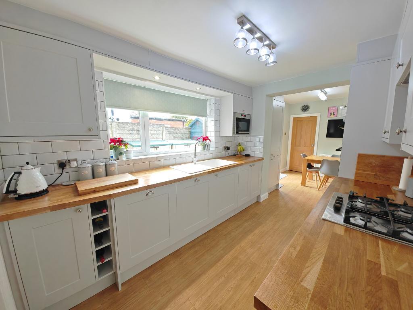
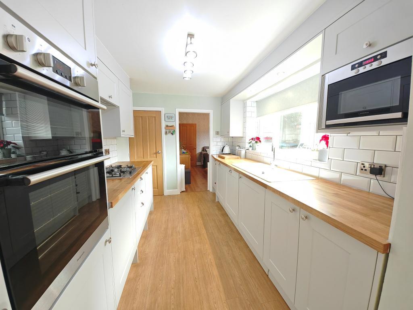
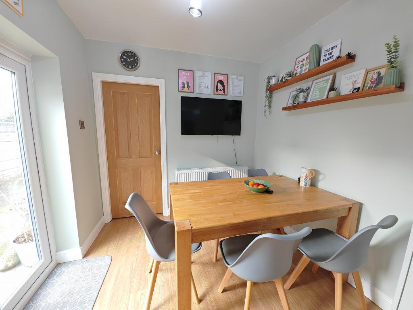
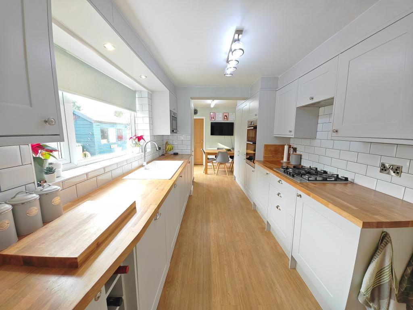
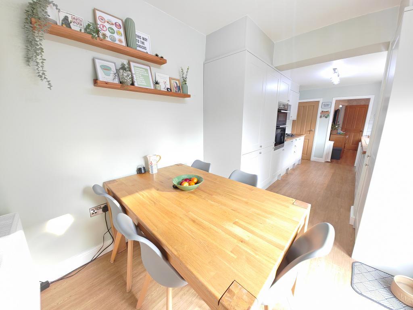
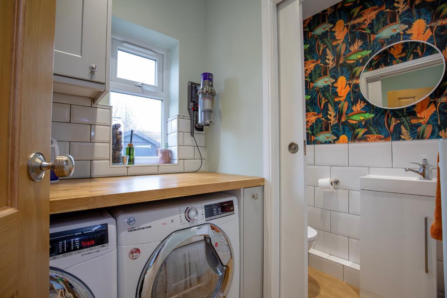
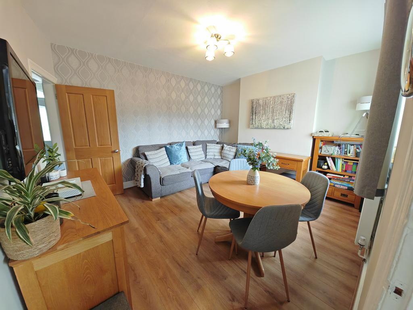
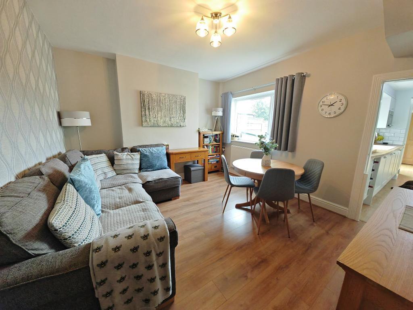
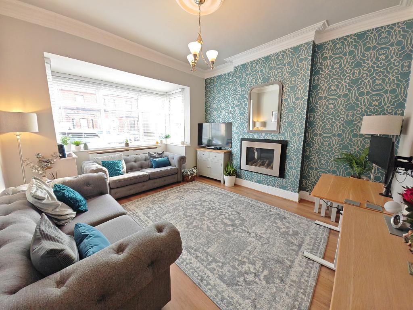
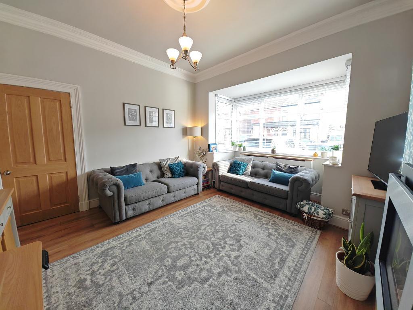
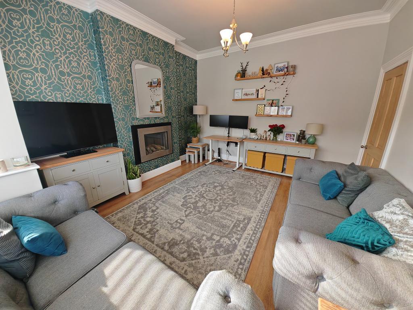
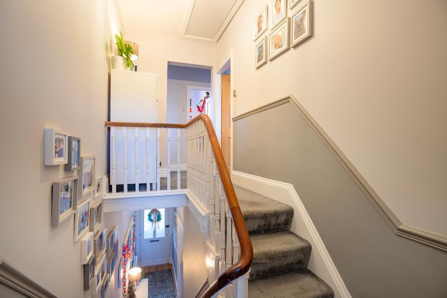
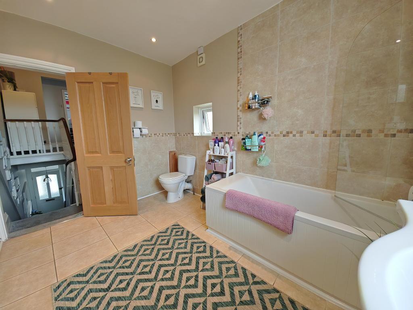
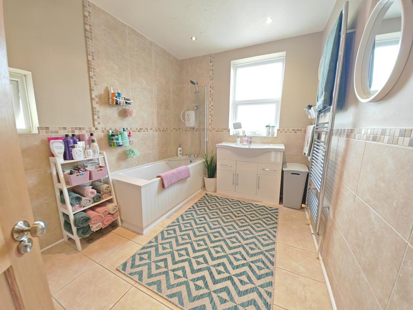
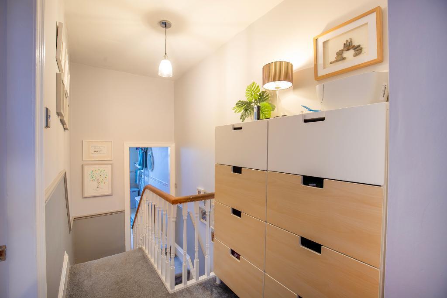
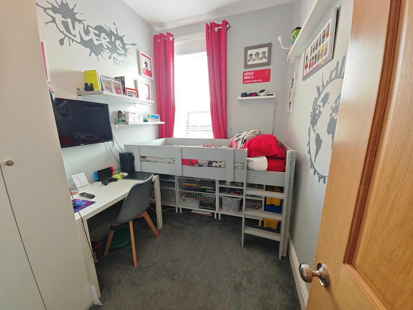
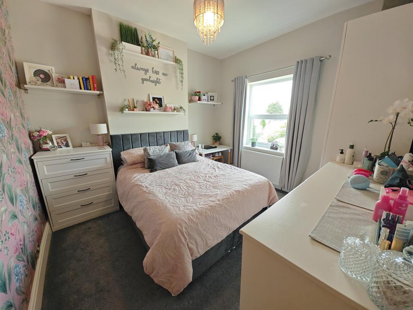
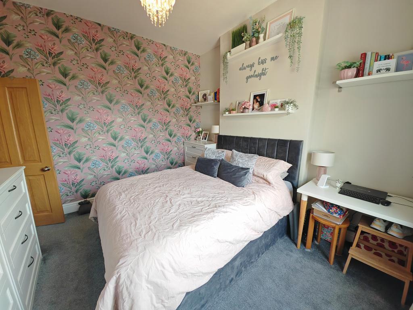
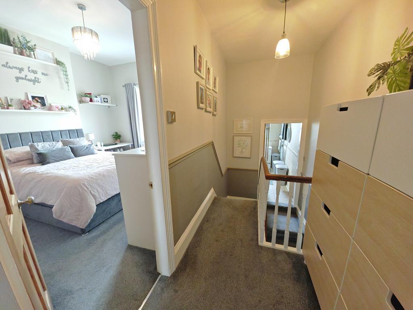
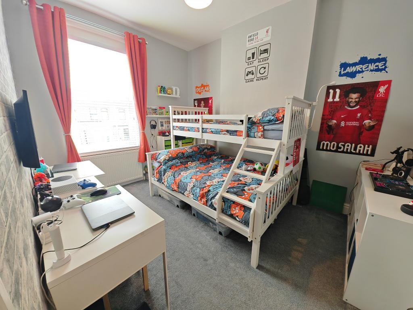
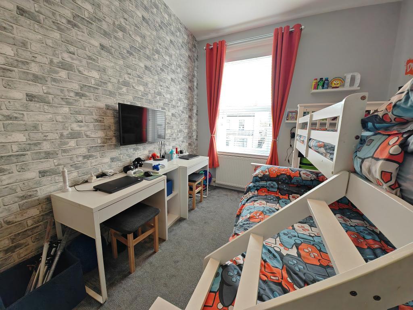
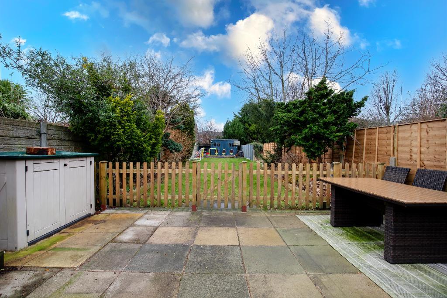
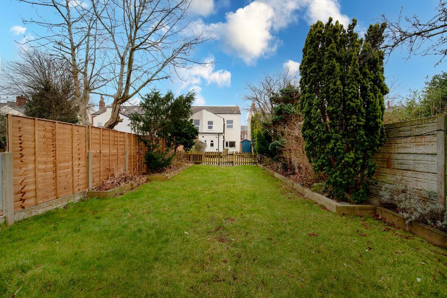
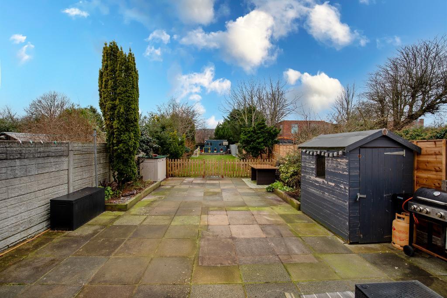
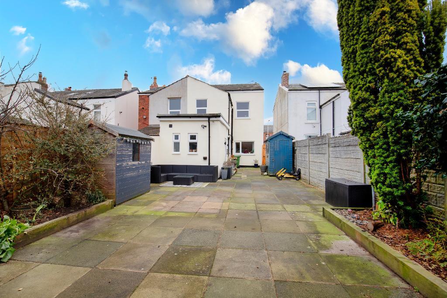
Bailey Estates is delighted to present this charming three-bedroom semi-detached property, ideally located on Sefton Street in the vibrant coastal town of Southport. This home combines practical family living with a convenient location, perfect for professionals and families alike.
Situated just south of Southport town centre, Sefton Street benefits from excellent transport links and local amenities. Southport Train Station is within easy reach, providing direct services to Liverpool and Manchester, while frequent bus routes ensure effortless connectivity to surrounding areas. Families will appreciate the range of highly regarded schools nearby, including both primary and secondary options, such as Kew Woods Primary School and Meols Cop High School. The area also boasts an array of local shops, cafes, and green spaces, with Southport's famous coastline and scenic parks like Hesketh Park just a short drive away.
Upon arrival, the property greets you with a paved driveway, offering off-road parking for two vehicles, leading to a compact yet functional porch area.
The welcoming entrance hallway, adorned with a charming dado rail and tasteful decor, sets the tone for this delightful home. To your left, the front reception lounge features a striking fireplace and a large bay window, filling the room with natural light.
The rear of the property hosts a spacious dining room, seamlessly flowing into the modern kitchen. Equipped with an array of upper and lower-level units, integrated appliances including a fridge-freezer, double eye-level oven, gas hob, and a built-in microwave, this kitchen is designed with practicality in mind. A designated dining area with patio doors leads directly to the outdoor patio, perfect for entertaining. Additionally, there is a convenient utility room and a downstairs WC, enhancing the home's functionality.
Stairs rise to a split-level landing, where you'll find a generously sized family bathroom, complete with a bathtub, an over-bath shower with a glass screen, a WC, and a vanity unit with storage. Two double bedrooms, both spacious and well-lit and a versatile single bedroom, ideal as a nursery, guest room, or home office.
The property also benefits from a boarded loft space with a pull-down ladder, offering ample storage solutions.
The rear garden is a true highlight, featuring a paved patio area with side access, leading to an extensive lawned garden—perfect for family activities. A large storage shed at the end of the garden provides additional utility.
This delightful property is ready to welcome its new owners. To arrange a viewing, contact Bailey Estates today on 01704 564163.
Leaving Bailey Estates office, head south on Liverpool Road towards Crosby Road then at the traffic lights turn left onto Eastbourne Road and continue for approximately 0.6 miles.
At the next set of traffic lights turn left onto Duke Street and take the second right onto Sefton Street where this family home will be on the left easily identified by a Bailey Estates FOR SALE board.
3' 8'' x 2' 2'' (1.13m x 0.68m)
13' 4'' x 3' 8'' (4.07m x 1.13m)
12' 8'' x 14' 10'' (3.88m x 4.54m)
12' 8'' x 12' 2'' (3.88m x 3.71m)
21' 9'' x 8' 6'' (6.63m x 2.61m)
4' 7'' x 4' 10'' (1.41m x 1.48m)
4' 7'' x 3' 8'' (1.41m x 1.13m)
15' 1'' x 6' 11'' (4.62m x 2.12m) (maximum measurement)
12' 2'' x 11' 4'' (3.71m x 3.46m)
12' 2'' x 9' 6'' (3.73m x 2.9m)
9' 3'' x 6' 11'' (2.83m x 2.12m)
10' 9'' x 8' 0'' (3.28m x 2.45m)
Council Tax Band B
Local Authority Sefton
Tenure: tbc
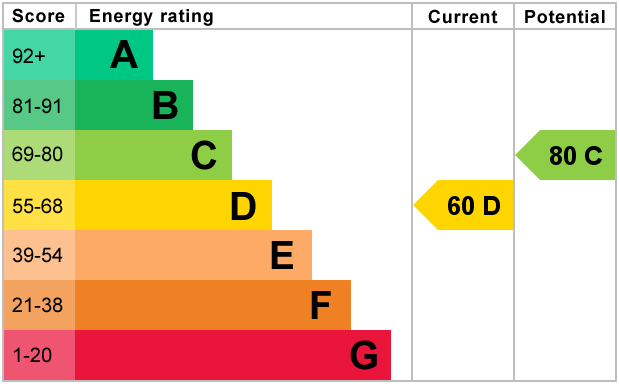
For further information on this property please call 01704 564163 or e-mail [email protected]
Disclaimer: These property details are thought to be correct, though their accuracy cannot be guaranteed and they do not form part of any contract. Please note that Bailey Estates has not tested any apparatus or services and as such cannot verify that they are in working order or fit for their purpose. Although Bailey Estates try to ensure accuracy, measurements used in this brochure may be approximate.
