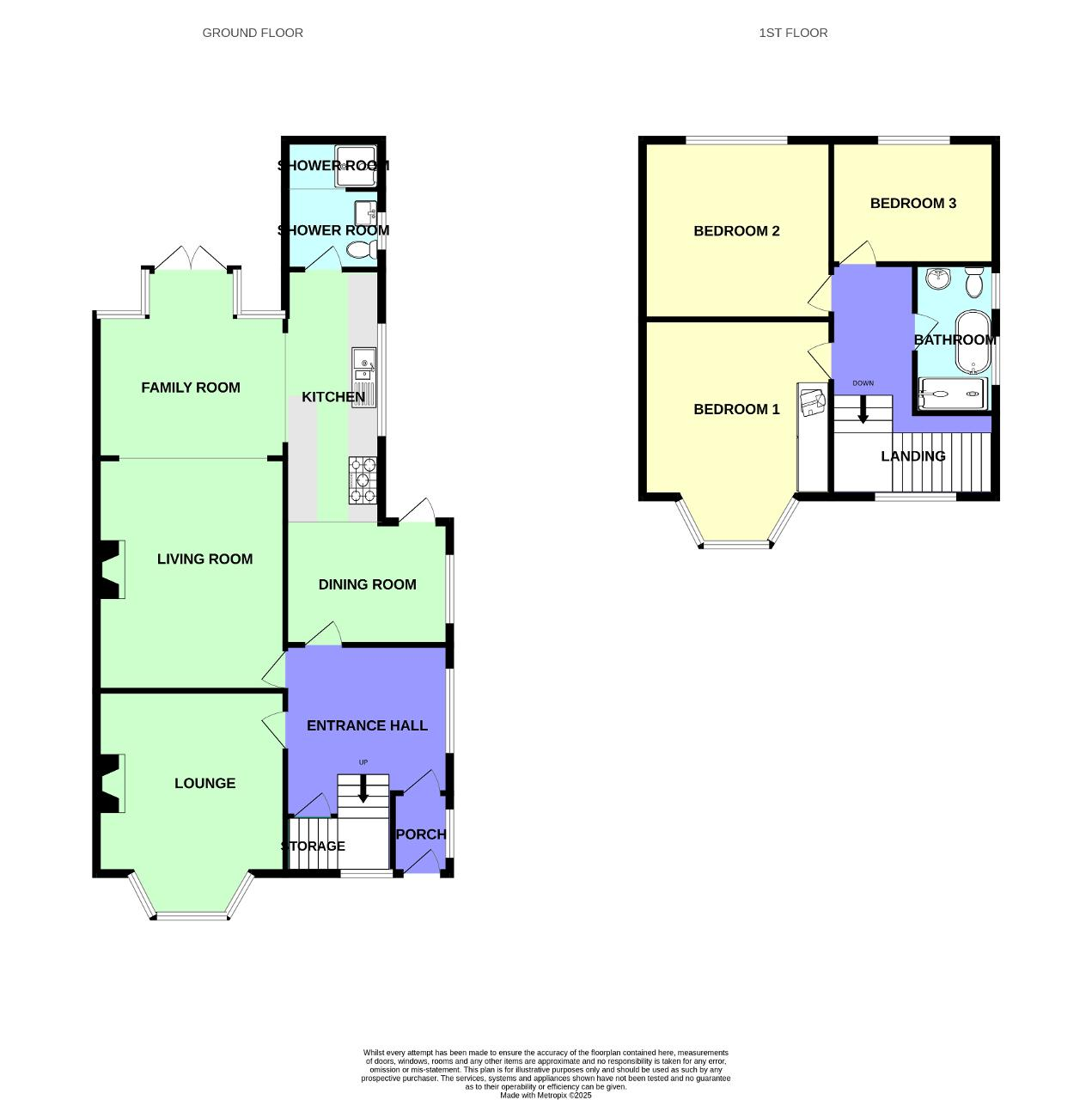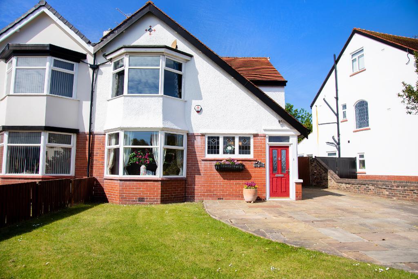
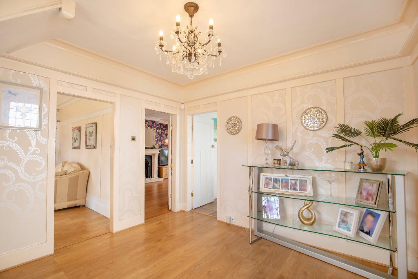
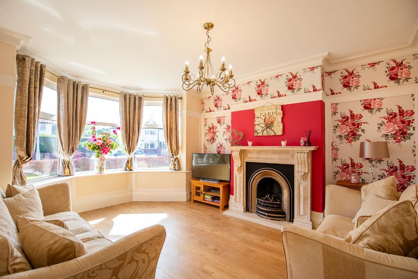
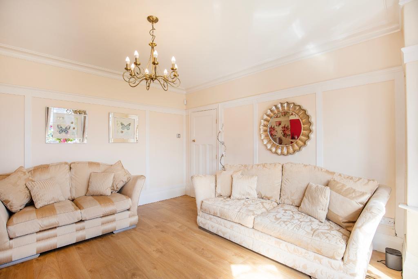
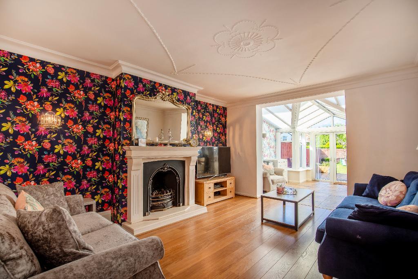
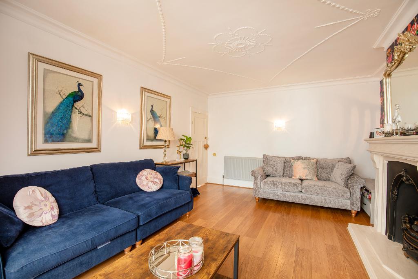
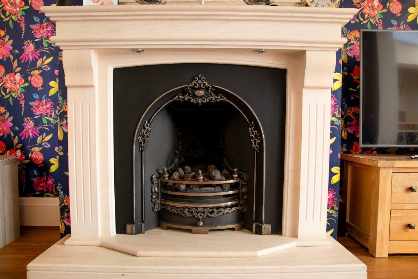
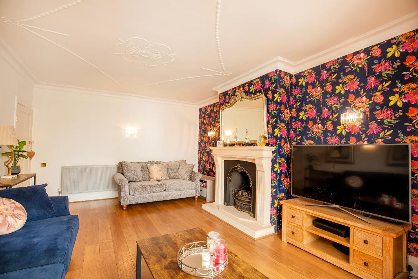
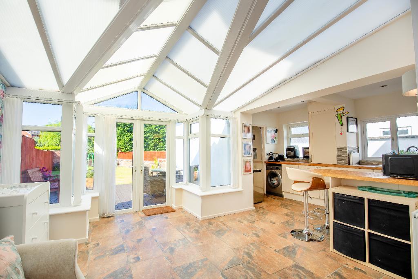
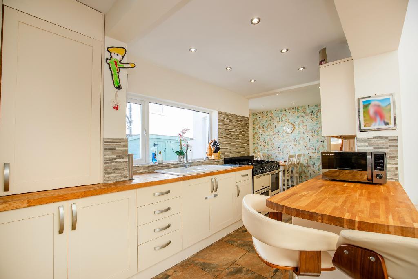
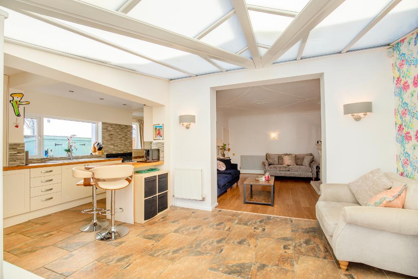
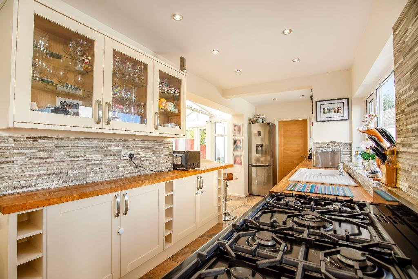
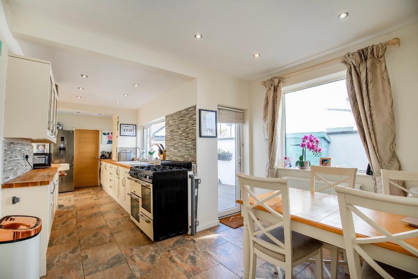
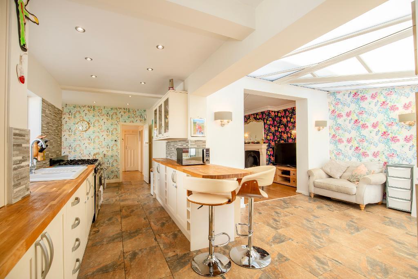
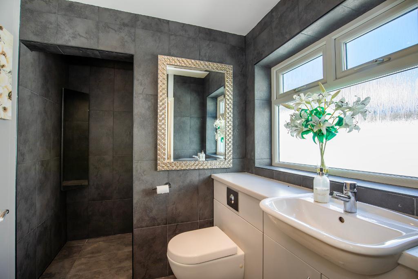
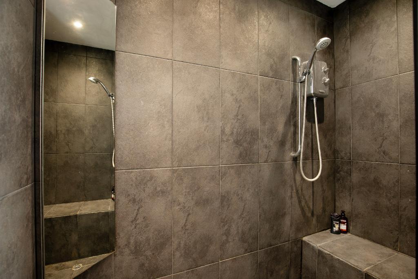
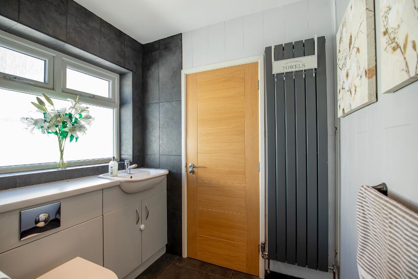
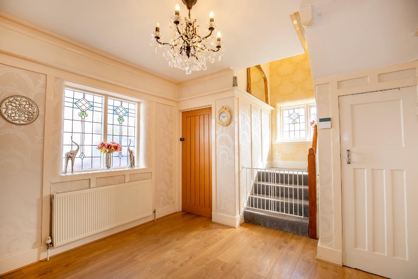
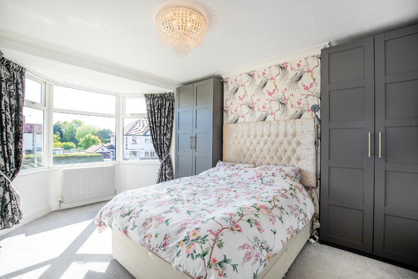
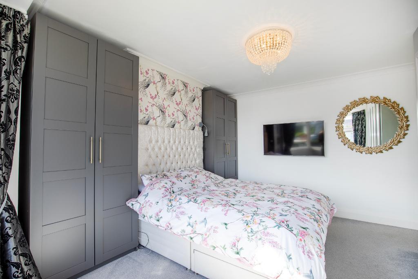
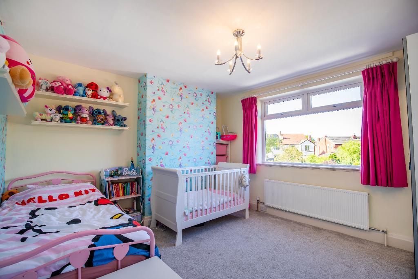
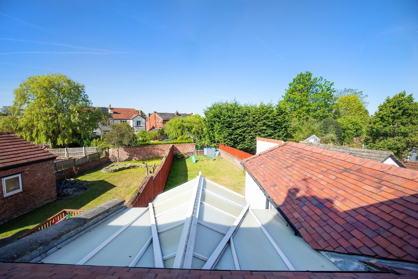
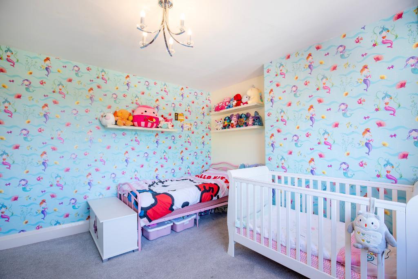
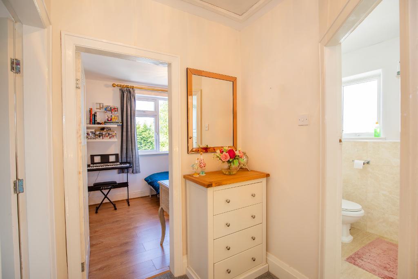

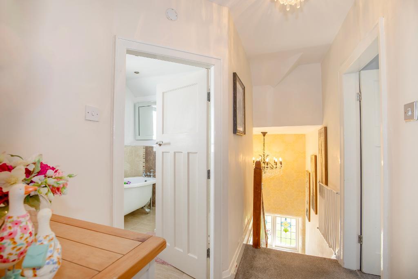
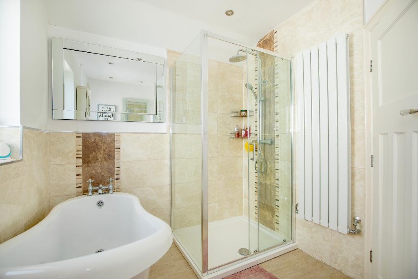
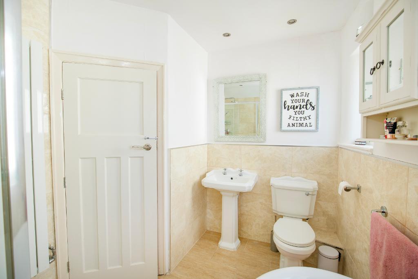
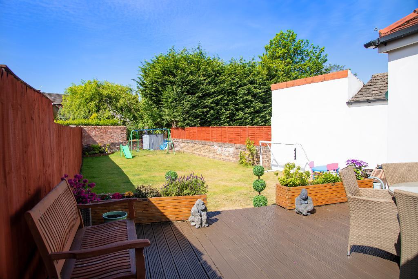
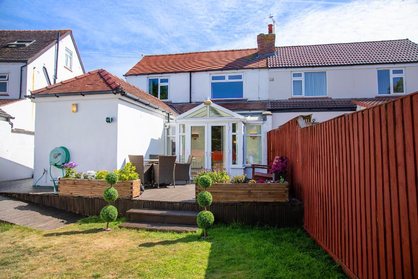
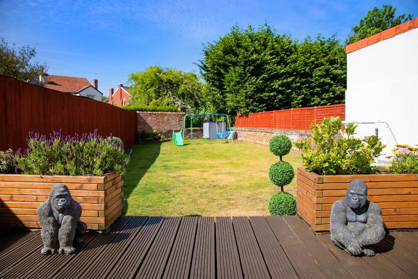
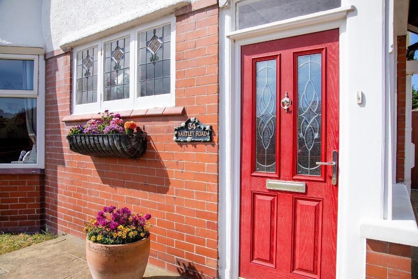
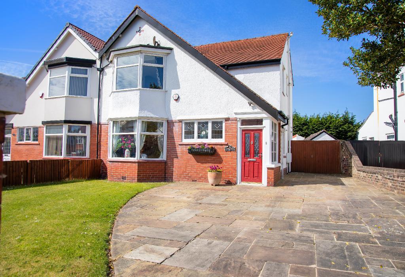
Bailey Estates is thrilled to present for sale this beautifully maintained three-bedroom semi-detached family home, ideally positioned on the ever-popular Hartley Road in Southport.
This charming residence is nestled within a sought-after residential area, benefitting from excellent transport links, including a regular and reliable bus service providing easy access to Southport town centre and surrounding areas. Families will also appreciate the close proximity to a range of well-regarded local schools. The area offers a peaceful community atmosphere while still being conveniently close to local shops, amenities, and recreational spaces.
Upon arrival, the property immediately impresses with its generous off-road driveway parking, neatly maintained front lawn, and gated side access to the rear garden. Step through the welcoming porch and into a bright and spacious entrance hallway where you"re instantly greeted by the character and charm that flows throughout the home. From here, doors lead into the main reception rooms.
To the front, a beautifully presented lounge features a large bay window that fills the room with natural light, and a central gas fireplace that adds a warm and cosy focal point. There are two separate access points from the hallway: one leading into a formal dining area that flows through to the rear living accommodation, and the other opening into a rear sitting room, which continues into a sociable family room and kitchen.
The extended living space to the rear is wonderfully bright, with a conservatory-style roof flooding the area with natural light and double patio doors opening out onto the garden. Throughout the ground floor living areas, you"ll find high-level ornate coving, elegant ceiling roses, and stylish décor that perfectly complements the property"s period features. The rear sitting room is further enhanced by another gas fireplace, adding to the home"s inviting ambiance.
The kitchen is well appointed with ample worktop space and fitted cabinetry, and also provides access to a modern ground-floor shower room, complete with WC, a sleek vanity unit with sink, and a generous walk-in wet room-style shower, ideal for guests or those seeking ground-floor convenience.
Upstairs, the property offers three well-proportioned bedrooms, each tastefully decorated and well suited to family life. The front-facing principal bedroom enjoys a wide bay window, while the two further bedrooms provide excellent space for children, guests, or a home office.
Completing the accommodation is a stylish and spacious family bathroom, which beautifully blends modern design with period charm. It features a WC, sink, a stand-alone bathtub, and a separate shower cubicle, offering both luxury and practicality.
Externally, the rear garden is private and well maintained, with a paved patio area ideal for al fresco dining, a central lawn, and mature borders. Gated side access adds convenience and security.
This is a fantastic opportunity to secure a characterful and spacious family home in a highly desirable location. Don"t miss out, contact Bailey Estates today on 01704 564163 to arrange your early viewing.
Leaving Bailey Estates office, head south on Liverpool Road, continuing for approximately 0.6 miles then turn right onto Richmond Road. Continue along Richmond Road taking your first right and this wonderful home will be on your left.
5' 5'' x 3' 9'' (1.67m x 1.17m)
16' 2'' x 11' 2'' (4.95m x 3.41m) (maximum measurement)
15' 3'' x 12' 10'' (4.67m x 3.92m)
15' 10'' x 12' 10'' (4.83m x 3.92m)
11' 2'' x 8' 4'' (3.41m x 2.55m)
17' 1'' x 6' 6'' (5.23m x 2m)
12' 10'' x 12' 9'' (3.92m x 3.91m)
8' 8'' x 6' 6'' (2.66m x 2m)
10' 2'' x 5' 6'' (3.12m x 1.68m) (maximum measurement)
15' 3'' x 12' 10'' (4.67m x 3.92m)
12' 10'' x 12' 2'' (3.92m x 3.72m)
11' 2'' x 8' 5'' (3.41m x 2.57m)
10' 1'' x 5' 6'' (3.09m x 1.68m)
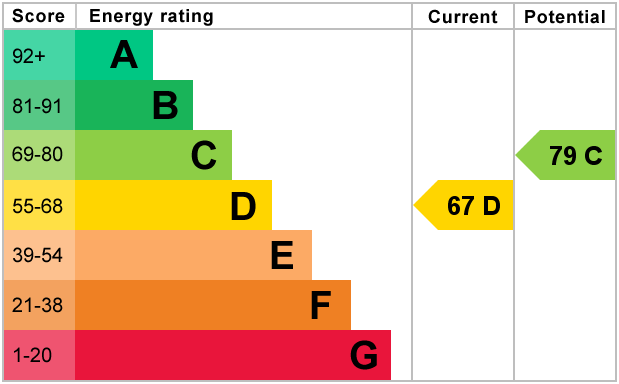
For further information on this property please call 01704 564163 or e-mail [email protected]
Disclaimer: These property details are thought to be correct, though their accuracy cannot be guaranteed and they do not form part of any contract. Please note that Bailey Estates has not tested any apparatus or services and as such cannot verify that they are in working order or fit for their purpose. Although Bailey Estates try to ensure accuracy, measurements used in this brochure may be approximate.
