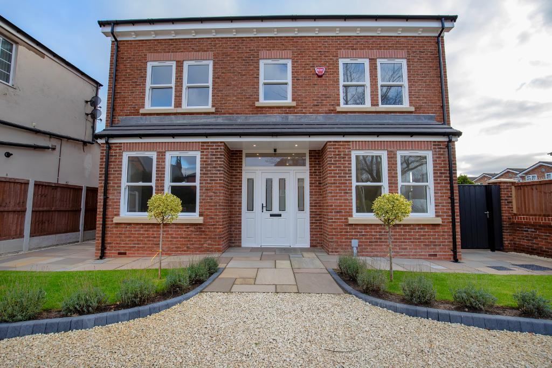
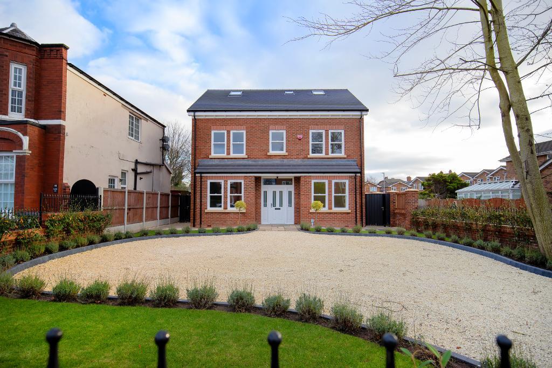
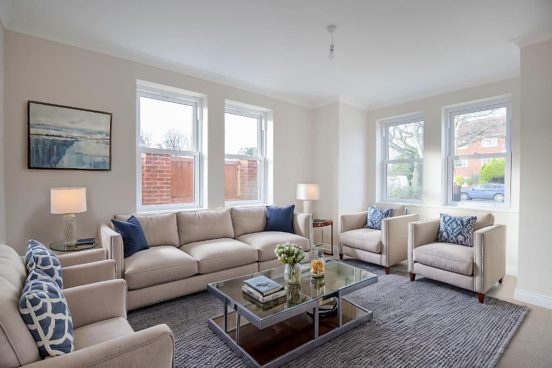
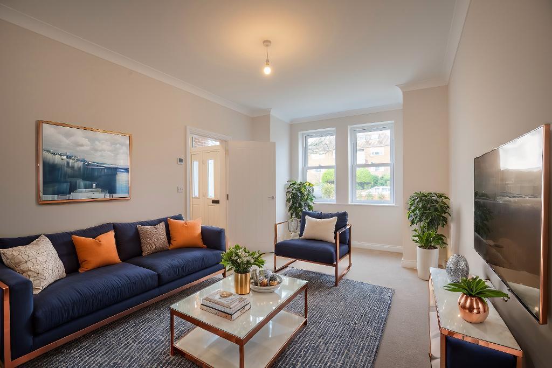
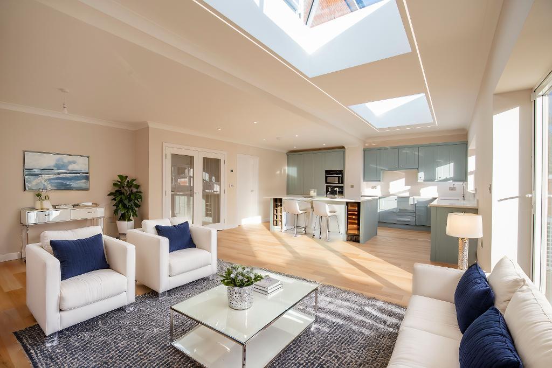
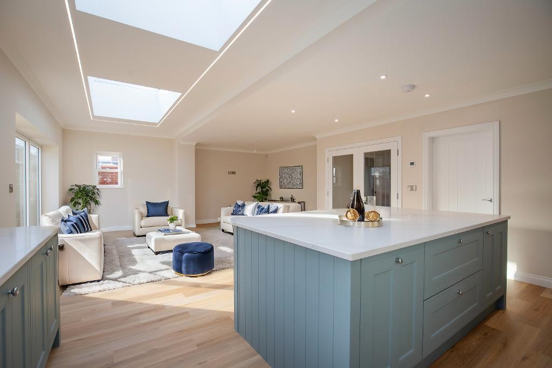
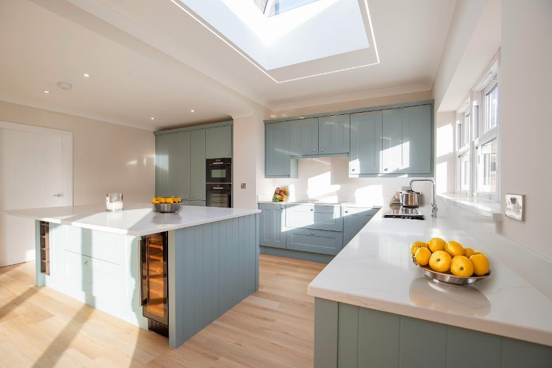
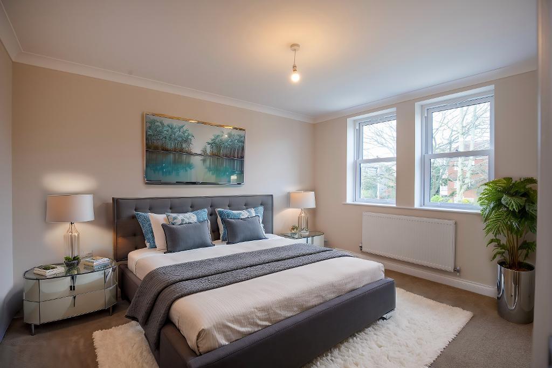
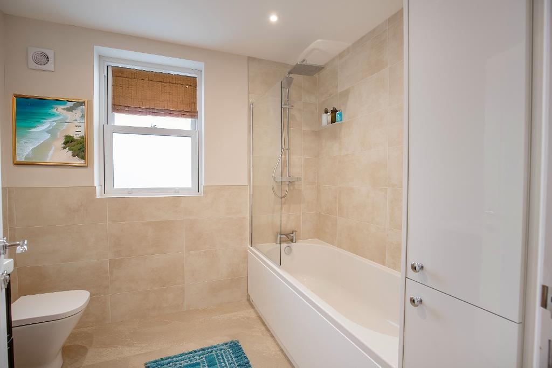
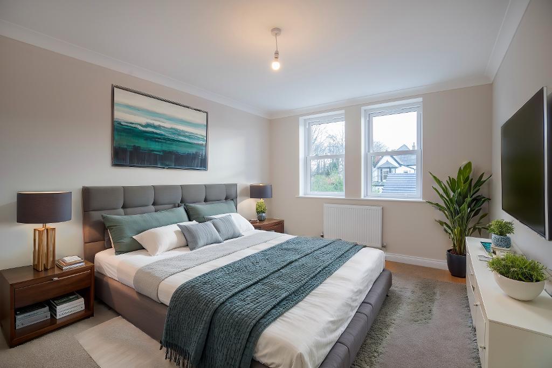
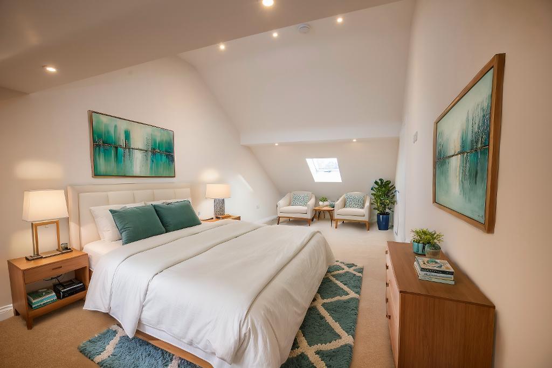
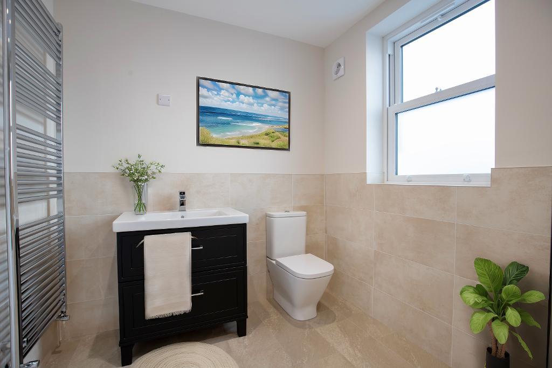
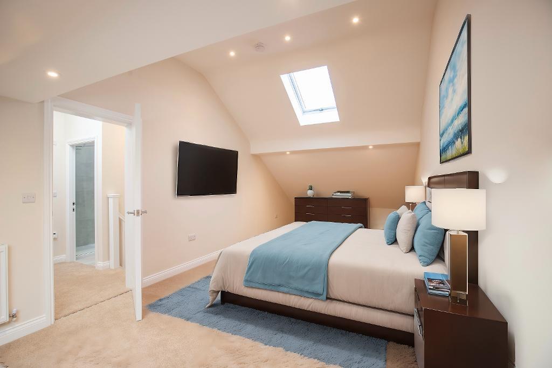
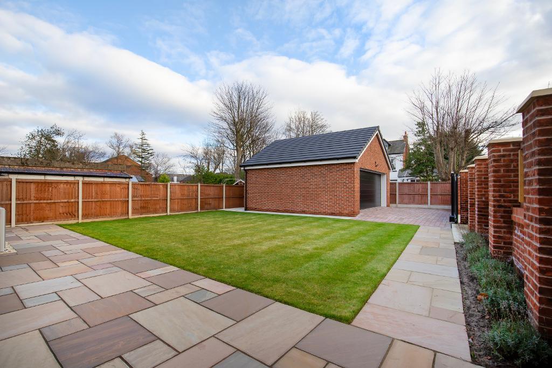
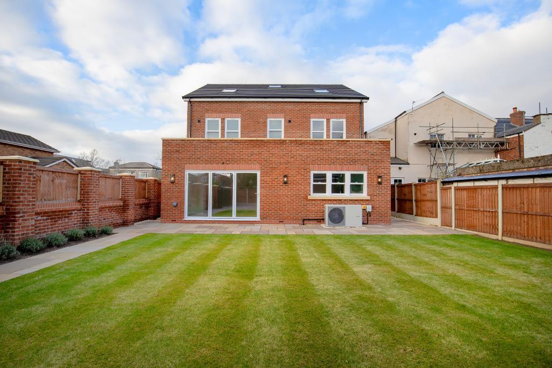
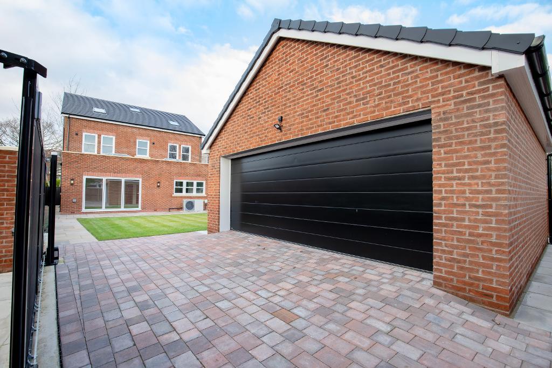
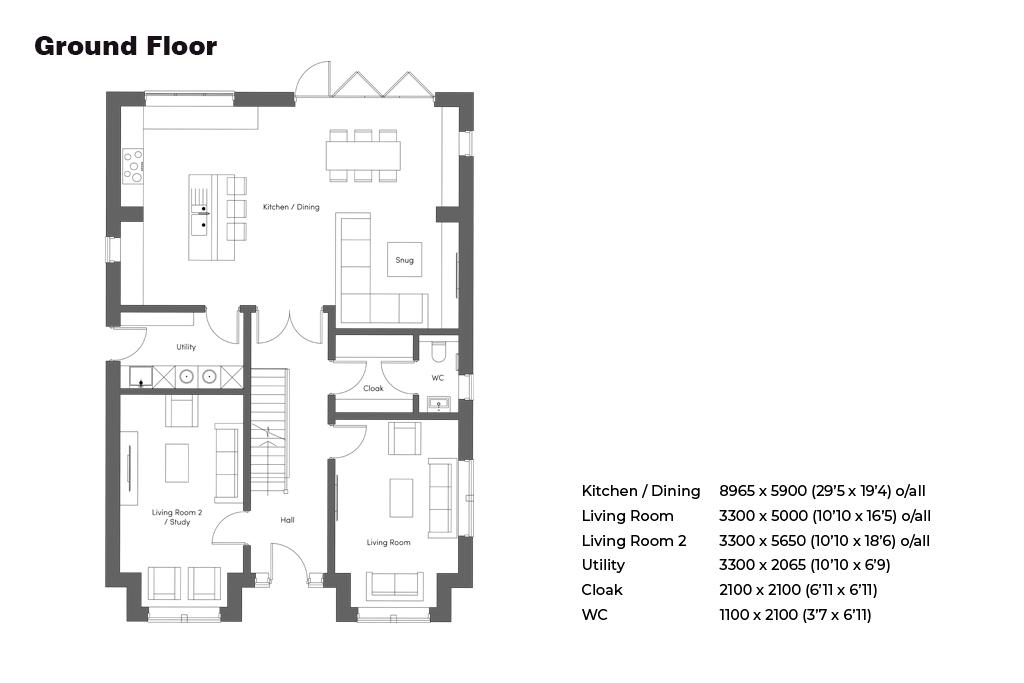
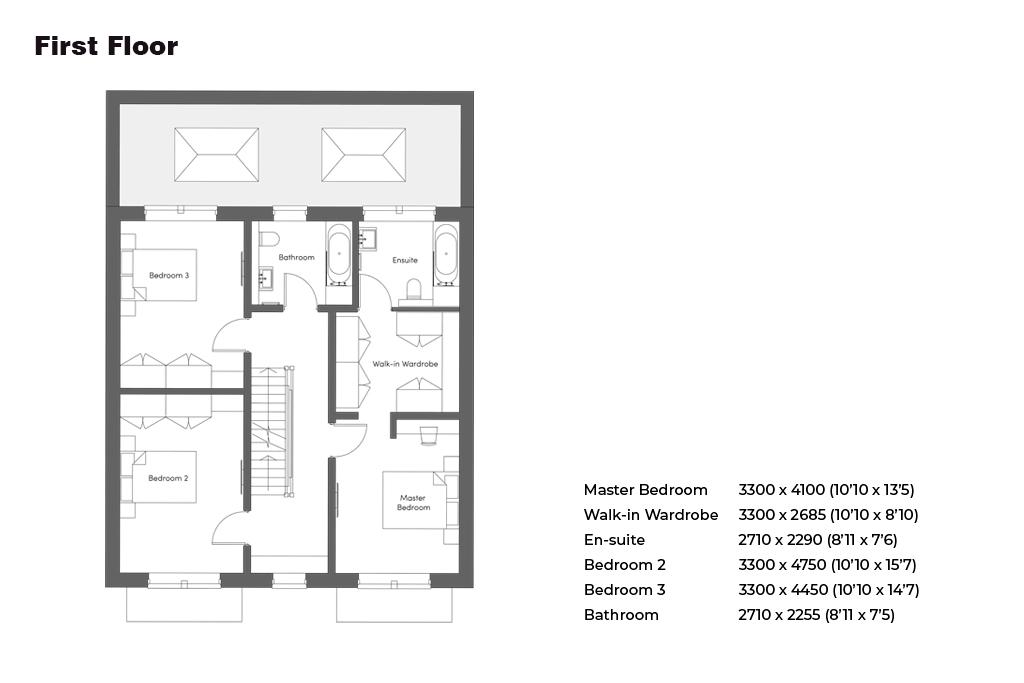
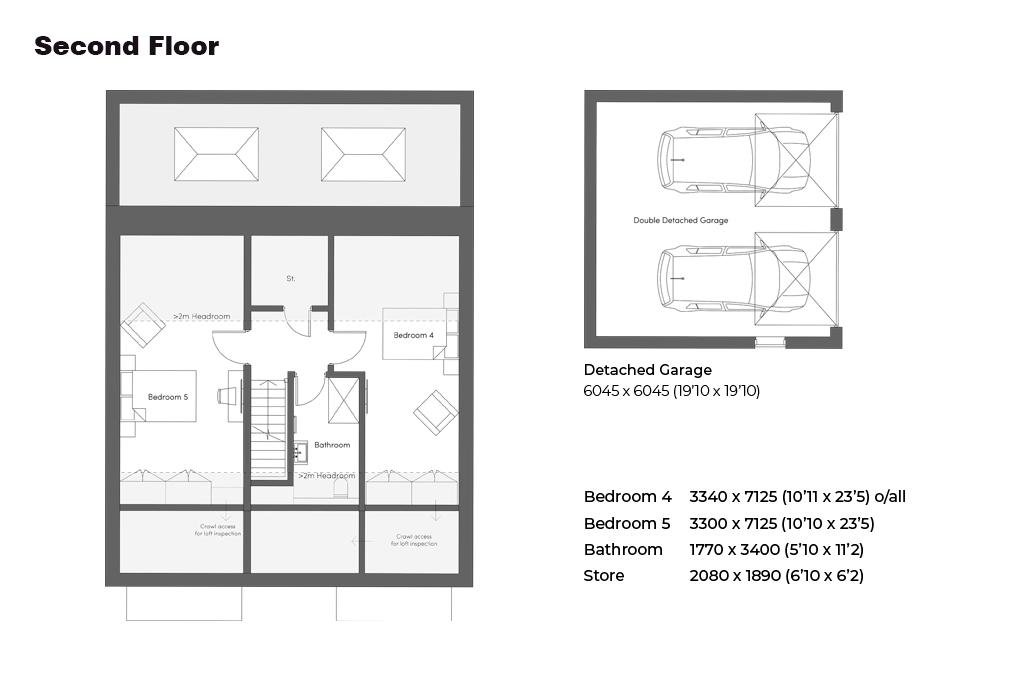
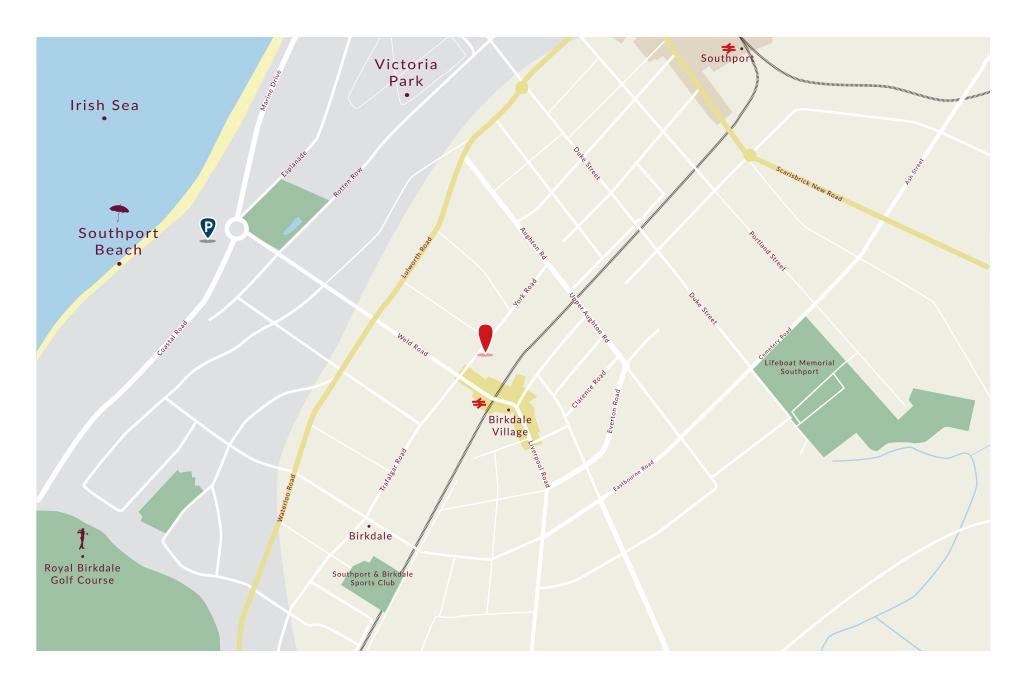
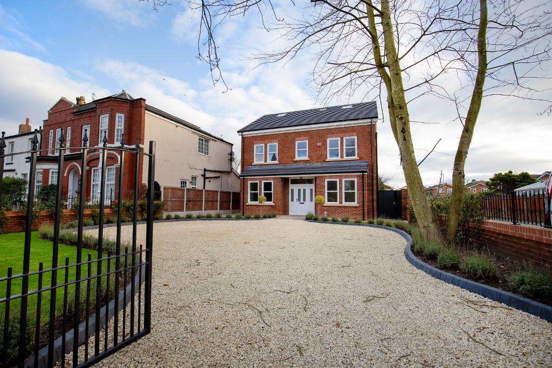
Bailey Estates is delighted to present this exquisite five-bedroom detached family home, situated on the sought-after York Road in the heart of Birkdale. This superb property, spanning three beautifully designed floors, offers a perfect blend of modern luxury and practicality, ideal for contemporary family living.
Located on York Road, Birkdale Village is just a short stroll away, and is renowned for its vibrant atmosphere, offering a delightful mix of boutique shops, charming cafés, and highly regarded restaurants. For those needing excellent transport links, Birkdale train station provides regular services to Southport and Liverpool, making commuting a breeze. The area also benefits from outstanding local schools, scenic coastal walks, and a welcoming community vibe that makes it a prime location for families.
This newly built, energy-efficient home has been designed to the highest standards, boasting an air source heat pump for sustainability and comfort.
The ground floor impresses with two front-facing reception rooms, perfect for a snug lounge and a private home office or playroom. A cloakroom/WC adds convenience, while the true heart of the home lies in the rear open-plan kitchen diner and family room. This expansive space is a masterpiece of design, filled with natural light from two orangery-style skylights, large bi-folding doors opening onto the garden, and a feature window positioned above the sink. The kitchen is fitted to an exceptional standard, featuring premium BOSCH integrated appliances, including a dishwasher, double oven, induction hob, and wine cooler.
Adjacent is a spacious utility room with base units and appliance space, along with a side door for external access.
The first floor hosts the luxurious master suite, complete with a walk-in wardrobe and en-suite shower room. Two additional double bedrooms and a stylish family bathroom provide ample space for growing families.
On the top floor, you'll find two further generously proportioned double bedrooms, a modern shower room, and a practical store room, ideal for seasonal items or extra storage.
The property is as impressive outside as it is within. A sweeping driveway, framed by manicured lawn borders, leads to the front of the house, creating an attractive first impression.
At the rear, the south-facing garden is a haven for families, offering a secure and private space for children to play and adults to entertain. The garden features a well-maintained lawn, a paved patio area for al fresco dining, and a double garage accessible via electric gates, ensuring both convenience and security.
This exceptional residence truly has it all. From its elegant exterior to the thoughtfully designed interior spaces, it"s a home where memories are waiting to be made. Ideal for families, the layout ensures everyone has their own space while encouraging quality time together, whether it's in the stunning kitchen diner or enjoying the sunny garden.
For further information or to arrange a viewing, please contact Bailey Estates on 01704 564163.
Leave Bailey Estates Birkdale office and head down through the village, over the train tracks turning right at the traffic lights into York Road. The property is located on the right easily identified by a Bailey Estates 'FOR SALE' board.
19' 4'' x 29' 4'' (5.9m x 8.96m)
16' 4'' x 10' 9'' (5m x 3.3m)
18' 6'' x 10' 9'' (5.65m x 3.3m)
10' 9'' x 6' 9'' (3.3m x 2.06m)
6' 10'' x 6' 10'' (2.1m x 2.1m)
6' 10'' x 3' 7'' (2.1m x 1.1m)
13' 5'' x 10' 9'' (4.1m x 3.3m)
10' 9'' x 8' 9'' (3.3m x 2.68m)
8' 10'' x 7' 6'' (2.71m x 2.29m)
15' 7'' x 10' 9'' (4.75m x 3.3m)
14' 6'' x 10' 9'' (4.45m x 3.3m)
8' 10'' x 7' 4'' (2.71m x 2.25m)
23' 4'' x 10' 11'' (7.12m x 3.34m) (Maximum Measurements)
23' 4'' x 10' 9'' (7.12m x 3.3m)
11' 1'' x 5' 9'' (3.4m x 1.77m)
6' 9'' x 6' 2'' (2.08m x 1.89m)
Council Tax Band F
Local Authority Sefton
Tenure: Freehold. However please note that is a transfer of part of the title.
Note: Some internal photos are enhanced with the aid of AI Virtual Staging
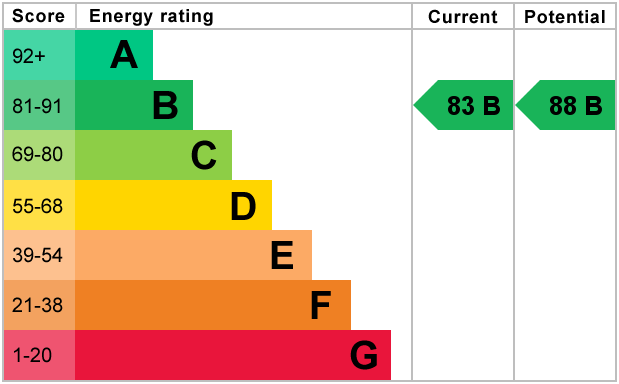
For further information on this property please call 01704 564163 or e-mail [email protected]
Disclaimer: These property details are thought to be correct, though their accuracy cannot be guaranteed and they do not form part of any contract. Please note that Bailey Estates has not tested any apparatus or services and as such cannot verify that they are in working order or fit for their purpose. Although Bailey Estates try to ensure accuracy, measurements used in this brochure may be approximate.
