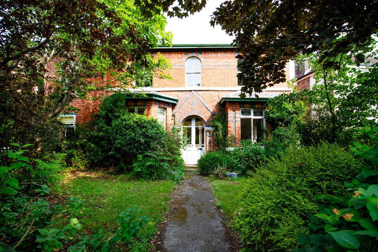
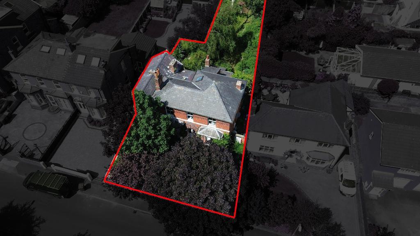
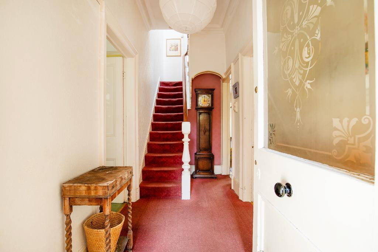
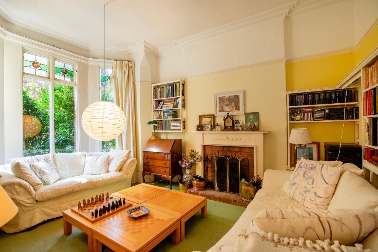
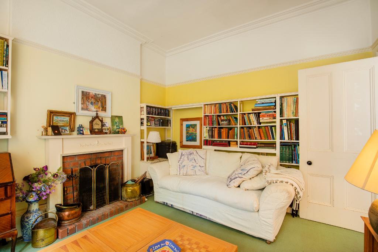
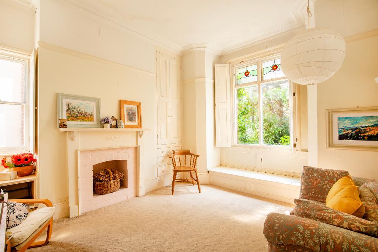
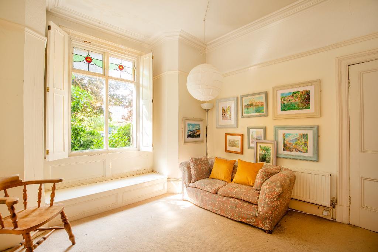
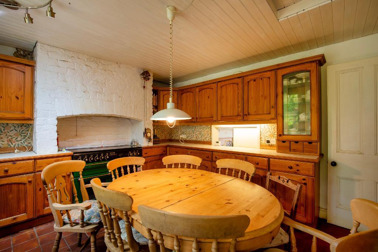
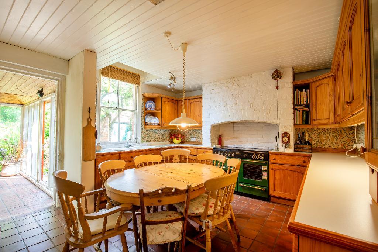
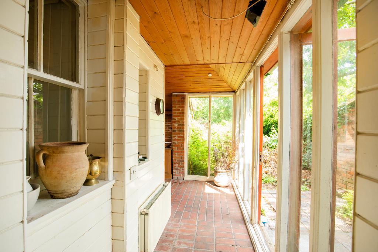
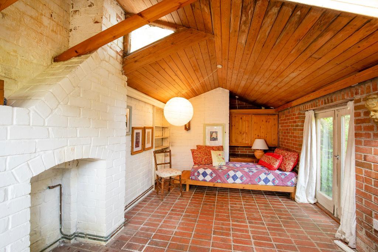
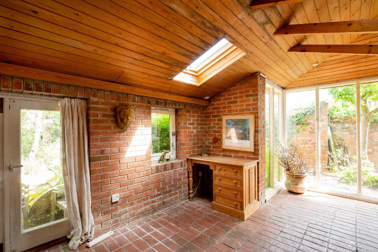
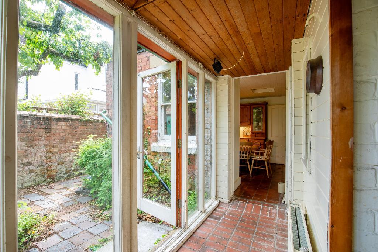
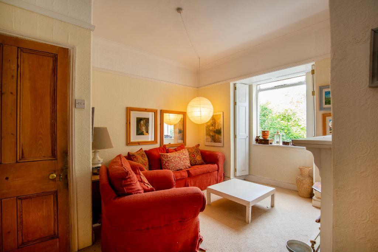
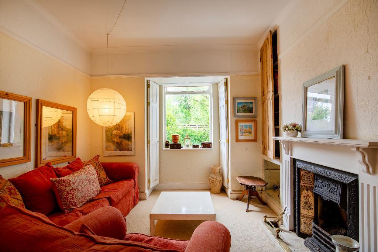
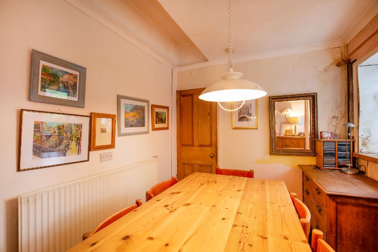
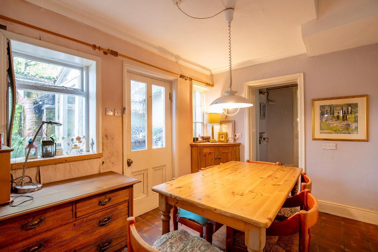
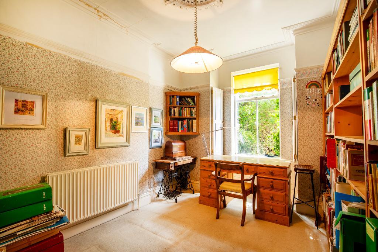
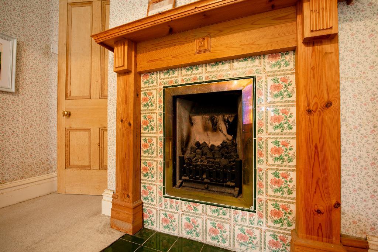
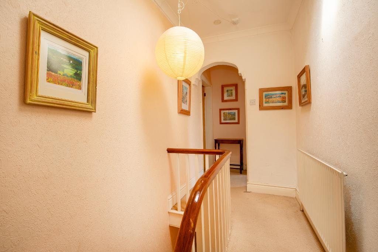
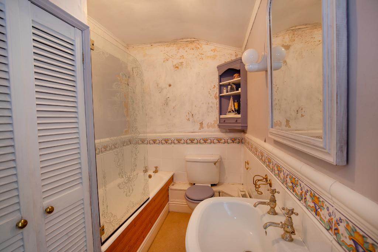
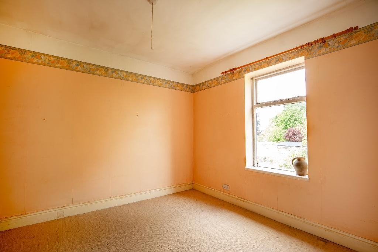
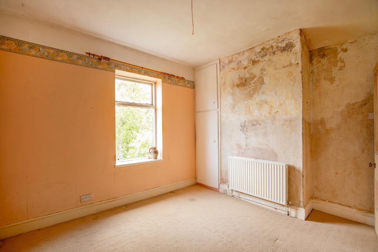
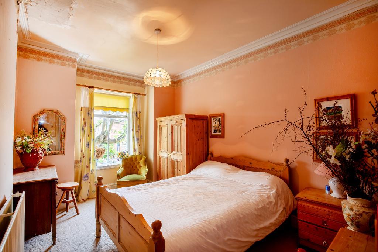
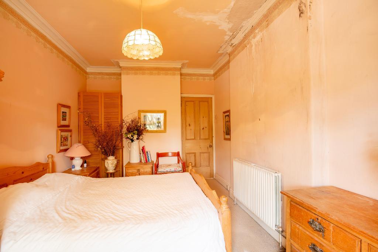
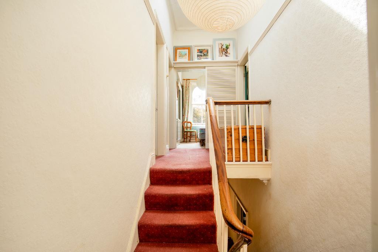
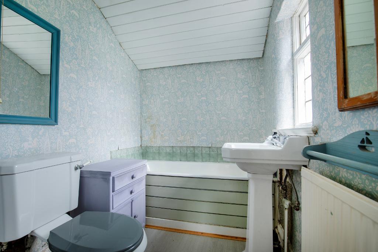
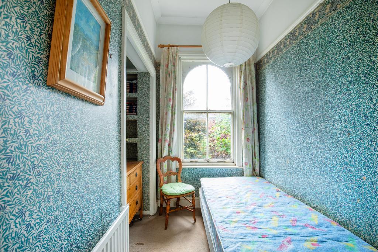
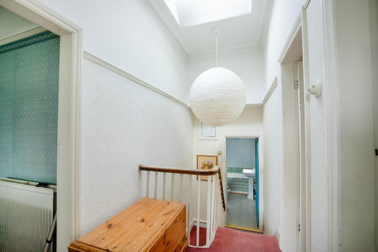
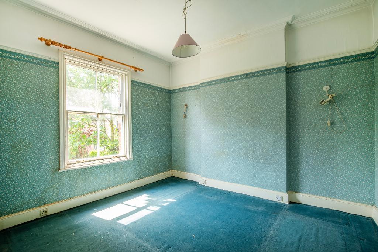
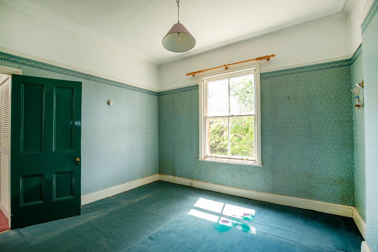
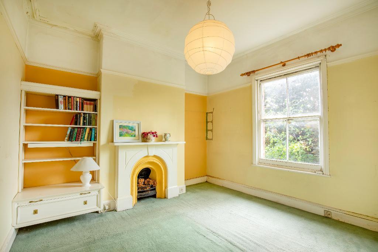
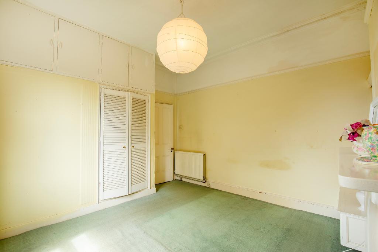
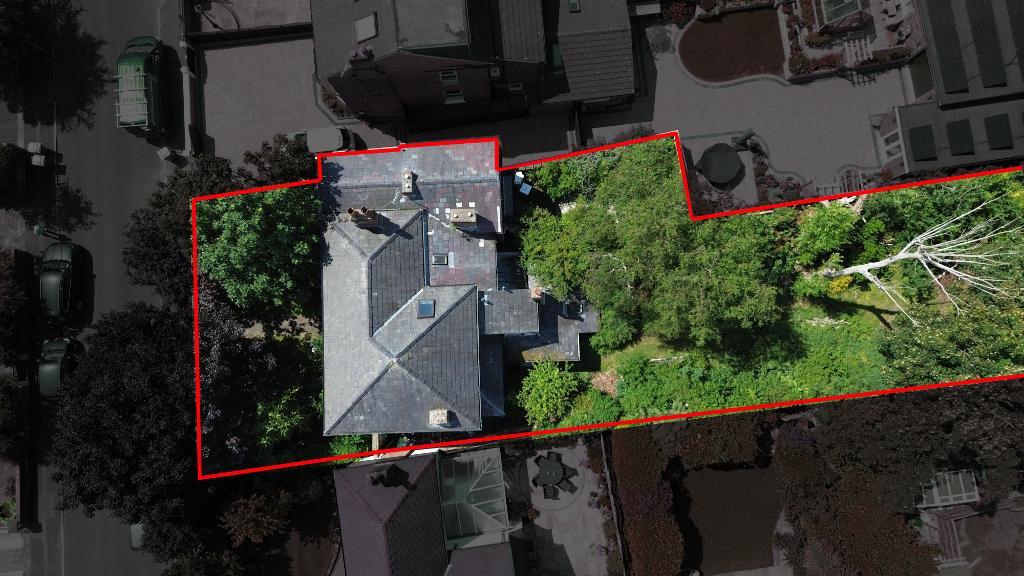
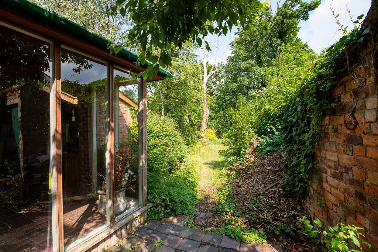
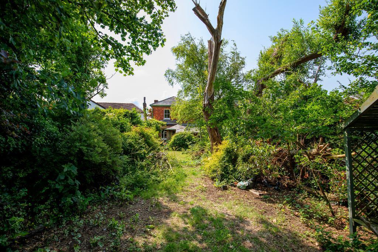
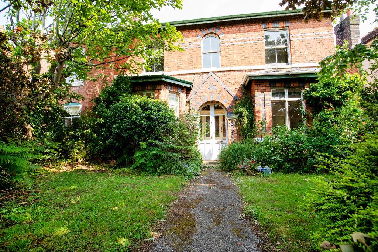
Bailey Estates is delighted to present for sale, with no onward sales chain delay, this truly unique six-bedroom residence situated on the much-admired Crosby Road in Birkdale. Formerly two semi-detached houses, now thoughtfully combined into one expansive family home, offering an abundance of living space and versatility rarely found in properties of this kind.
Ideally located for families, this home sits within easy reach of Birkdale Village, renowned for its boutique shops, restaurants, cafés, and excellent rail links via Birkdale and Hillside train stations. A range of highly regarded local schools and parks are also close by, making this an attractive opportunity for those seeking a spacious and well-connected family base.
Set behind a front garden, the striking frontage immediately sets the tone for the scale of accommodation within.
Enter into a central porch with double doors, followed by access to a welcoming entrance hallway, where the main staircase rises to the first floor. To either side, you will find two bright and spacious lounges, both flooded with natural light, with the front-left reception room featuring a striking bay window.
To the rear, the fitted kitchen, complete with a gas range cooker and integrated fridge, offers generous proportions and the potential for further modernisation to suit individual taste. A doorway from the kitchen leads into what was formerly the second semi-detached property, now seamlessly incorporated into the home.
This section begins with a wonderfully light-filled sunroom, boasting multiple windows and French doors that open directly onto the rear garden. The ground floor continues with a bathroom with bath, a separate WC, a large dining room with direct access to a utility room, and a third reception lounge with feature fireplace. Beyond, the original hallway of the second property leads to a further front-facing reception room, offering even more flexible living space.
From this lounge, an additional staircase rises to the first floor of the former second home, where you"ll find two double bedrooms and a family bathroom with bath, WC, and sink, ideal as a guest suite, independent space for older relatives, or even potential conversion into a self-contained apartment.
Returning to the main hallway, the primary staircase leads to a further four bedrooms, three of which are spacious doubles, along with a fourth single bedroom that would make an ideal home office or dressing room. A second family bathroom, again fitted with bath, WC, and basin, serves this floor.
To the rear, the generous garden is currently laid out as one but thoughtfully separated by a central gate. The space begins with a paved patio area, ideal for outdoor dining, leading on to an extensive lawned garden with mature trees, providing a private and peaceful outdoor retreat.
This extraordinary home offers endless potential. The next owner could choose to reconfigure the upstairs layout to mirror the open-plan flow of the ground floor, or even reinstate the division to return the property to two separate dwellings, one four-bedroom and one two-bedroom home. Equally, it"s perfectly suited for multigenerational living, with the opportunity to maintain privacy upstairs while enjoying shared, social space on the ground floor.
This is a rare opportunity not to be missed. Call Bailey Estates today on 01704 564163 to arrange your viewing and discover the full potential of this exceptional home.
Leaving Bailey Estates office, head south on Liverpool Road then take the the first right onto Crosby Road where this wonderful home is on your right.
5' 2'' x 3' 4'' (1.58m x 1.02m)
12' 0'' x 5' 2'' (3.67m x 1.58m)
14' 6'' x 11' 5'' (4.42m x 3.49m)
13' 1'' x 12' 8'' (4m x 3.88m)
5' 1'' x 4' 10'' (1.55m x 1.48m)
4' 11'' x 4' 10'' (1.52m x 1.49m)
4' 10'' x 2' 9'' (1.49m x 0.86m)
19' 2'' x 14' 5'' (5.86m x 4.4m) (maximum measurement for space)
6' 11'' x 5' 9'' (2.12m x 1.76m)
10' 11'' x 8' 4'' (3.35m x 2.56m)
14' 3'' x 12' 5'' (4.36m x 3.8m)
4' 3'' x 3' 1'' (1.3m x 0.94m)
13' 8'' x 11' 5'' (4.18m x 3.5m)
15' 2'' x 12' 0'' (4.64m x 3.66m)
12' 9'' x 5' 2'' (3.89m x 1.58m)
10' 9'' x 4' 10'' (3.3m x 1.48m)
12' 9'' x 7' 8'' (3.89m x 2.35m)
12' 9'' x 12' 2'' (3.89m x 3.73m)
8' 3'' x 6' 11'' (2.52m x 2.12m)
12' 2'' x 11' 11'' (3.73m x 3.65m)
15' 0'' x 9' 10'' (4.58m x 3.01m)
13' 2'' x 10' 5'' (4.02m x 3.18m)
11' 5'' x 6' 0'' (3.48m x 1.83m)
9' 5'' x 5' 2'' (2.88m x 1.59m)
Please note the following title information:
2 Crosby Road holds a freehold title.
2A Crosby Road: Leasehold 999 years from 125 March 1936, £2 per annum ground rent.
Land at the back of 2A Crosby Road, 999 years from 25th March 1941, peppercorn lease.
Council Tax Band E
Local Authority Sefton
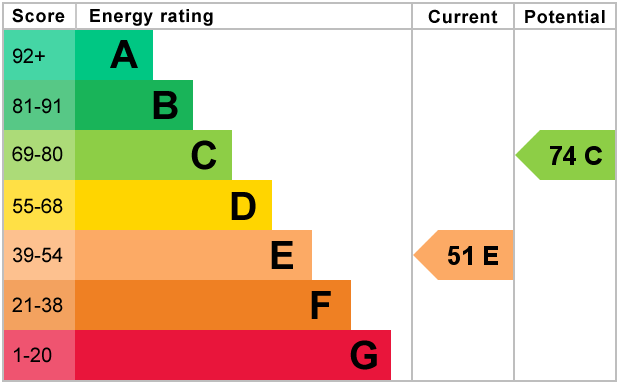
For further information on this property please call 01704 564163 or e-mail [email protected]
Disclaimer: These property details are thought to be correct, though their accuracy cannot be guaranteed and they do not form part of any contract. Please note that Bailey Estates has not tested any apparatus or services and as such cannot verify that they are in working order or fit for their purpose. Although Bailey Estates try to ensure accuracy, measurements used in this brochure may be approximate.

