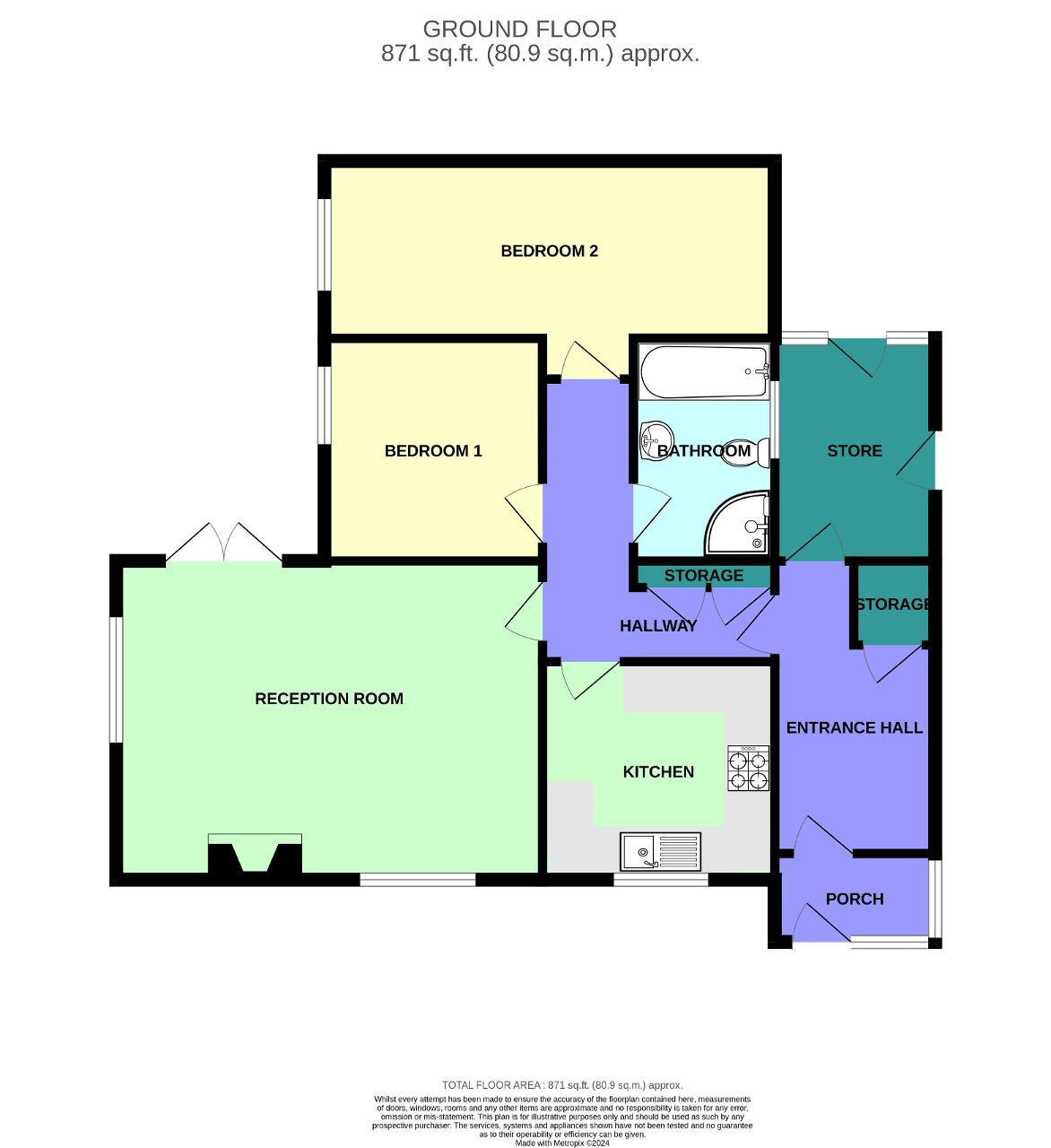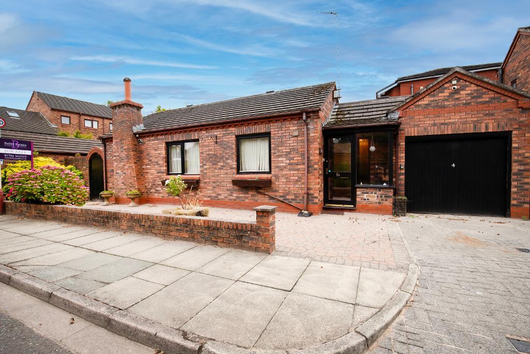
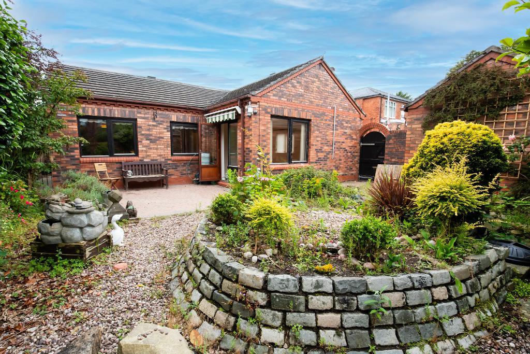
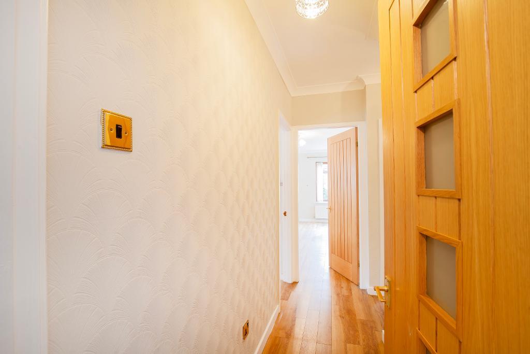
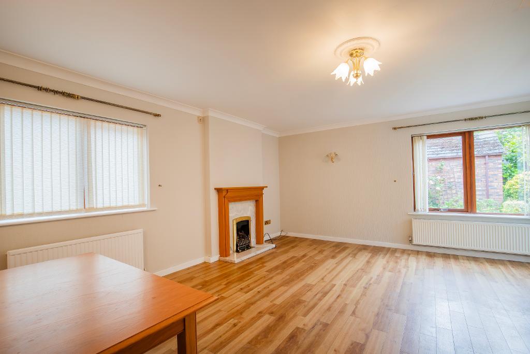
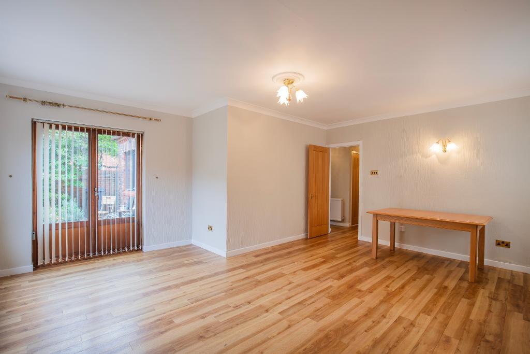
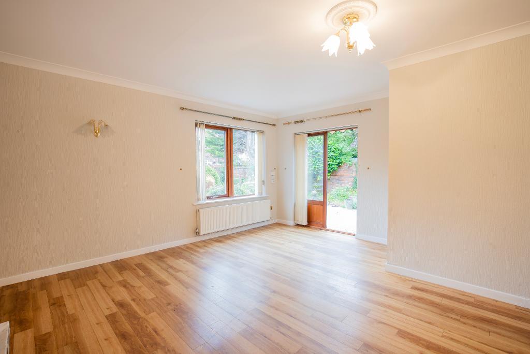
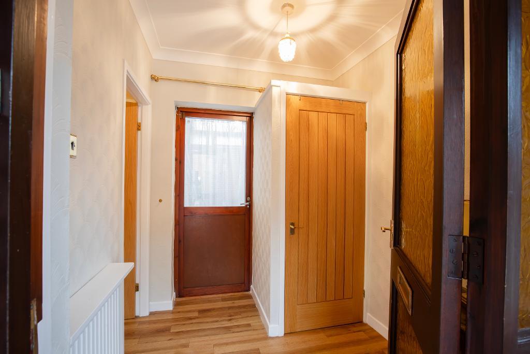
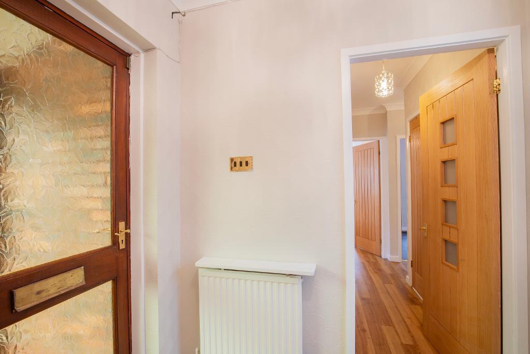
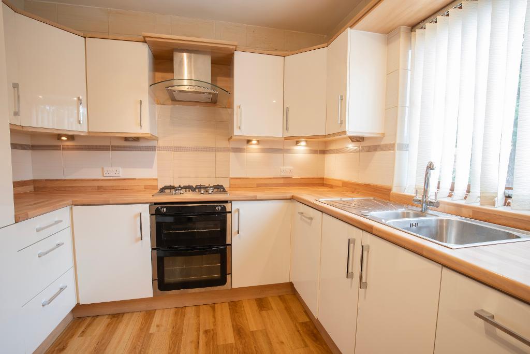
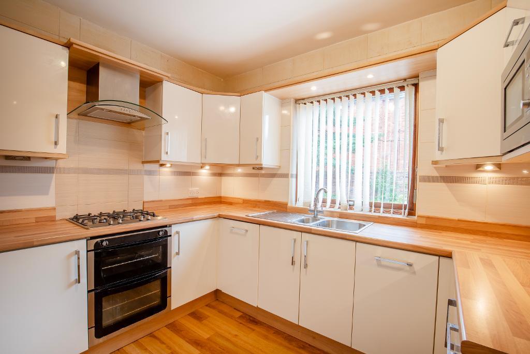
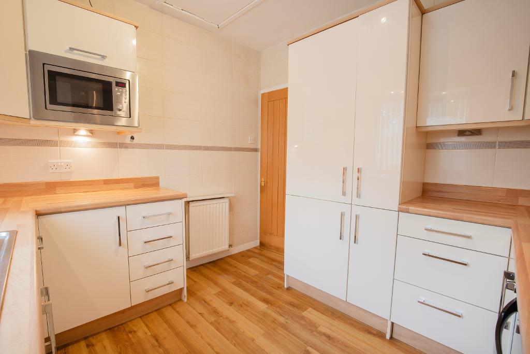
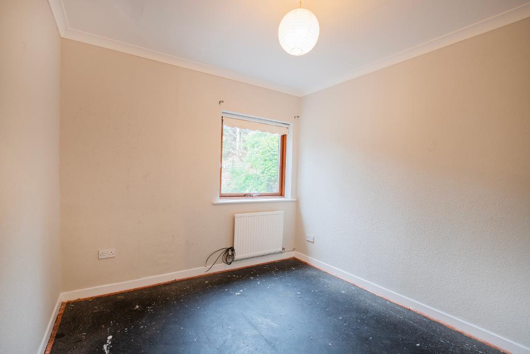
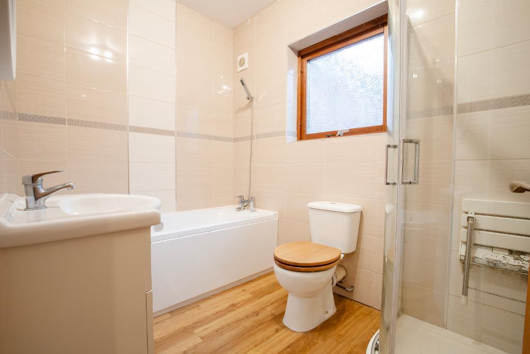
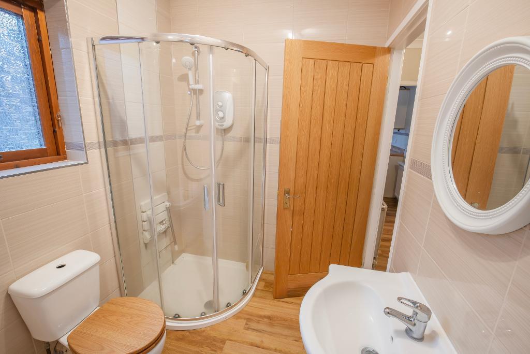
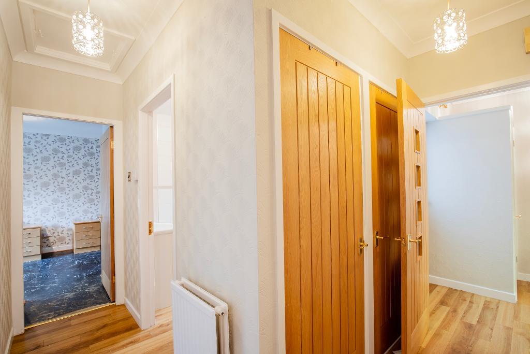
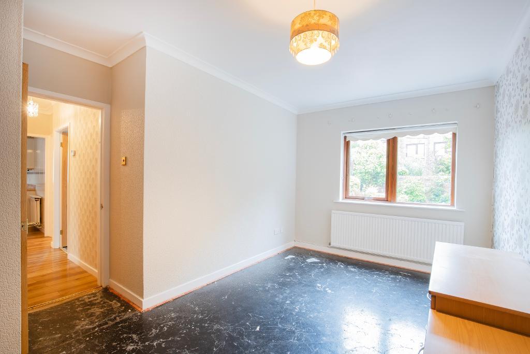
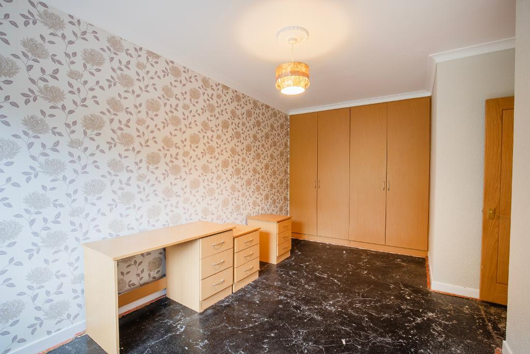
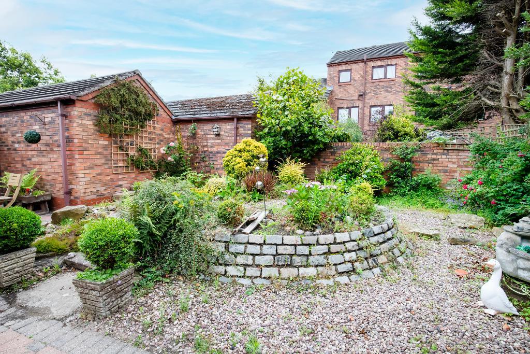
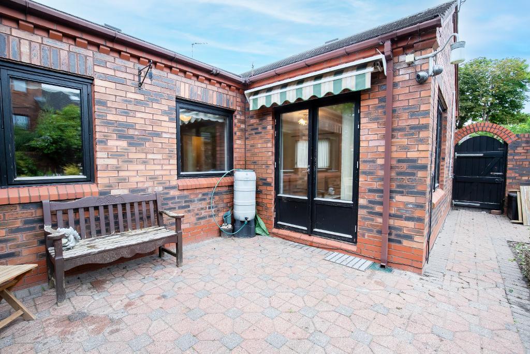
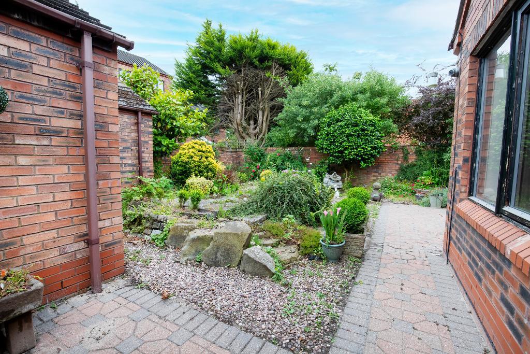
** BUNGALOW - CLOSE TO BIRKDALE VILLAGE ** NO CHAIN DELAY ** CUL DE SAC SETTING **
Bailey Estates is delighted to present for sale this charming 2-bedroom bungalow nestled in a tranquil cul-de-sac within easy reach of the picturesque village of Birkdale. This delightful property offers a perfect blend of comfort, convenience, and charm.
Situated within a sought after cul-de-sac setting in Birkdale, this tastefully presented residence enjoys the serenity of village life while being conveniently close to local amenities, including excellent transport links providing easy access to nearby towns and cities.
Two bedrooms provide ample space with the larger having fitted wardrobes. A modern 4-piece bathroom suite offers both functionality and style.
The kitchen exudes a modern cottage feel, perfect for those who love a blend of contemporary design and classic charm. The kitchen benefits from fitted appliances and modern lighting touches. The large, light-filled reception lounge is the heart of the home, ideal for family gatherings, relaxing and entertaining guests.
The rear exterior boasts a low-maintenance garden, ensuring you can enjoy outdoor leisure. With the benefit of off-road parking and an additional garage this charming bungalow provides ample space for vehicles and storage.
This 2-bedroom bungalow is a rare find in the sought-after village of Birkdale. With its blend of modern comforts and charming features, it offers a perfect home in a beautiful setting. For more information or to arrange a viewing, please contact Bailey Estates today on 01704 564163 this gem won't stay on the market for long!
Leaving Bailey Estates office, head west on Liverpool Road over the train tracks. At the first set of traffic lights turn right onto York Road, take the second left onto Priory Grange where the property is on your right easily identified by a Bailey Estates FOR SALE board.
5' 4'' x 4' 9'' (1.64m x 1.46m) Front porch area with a wooden and glass panelled front door. Glazed windows to the side of the front door giving lots of natural light to this area. The walls are of exposed brick and the flooring is tiled throughout.
12' 8'' x 6' 6'' (3.88m x 1.99m) Into the hallway you are greeted with an engineered wood floor, a modern panelled radiator fitted to the internal wall and a central ceiling light. Door leading off into a side type conservatory. area . A added benefit of a storage/cloak cupboard in the hallway and a door leading into a main hallway.
7' 7'' x 6' 2'' (2.33m x 1.88m) Sunny Sun room / conservatory with exposed brick walls and tiled flooring. A glazed wooden door with glazed glass panels either side opens out into the garden area with a second door giving access to the garage from inside the property.
10' 4'' x 6' 0'' (3.17m x 1.85m) 'L' shape hallway with an engineered wood flooring laid throughout, a central ceiling light and a loft hatch. Modern panelled radiator fitted to the internal wall, two airing storage cupboards. Door's lead off to the kitchen, reception room, two bedrooms and the bathroom.
9' 8'' x 9' 1'' (2.97m x 2.79m) The engineered wood flooring continues into the kitchen area, and there are recessed lights to the ceiling. Modern panelled radiator fitted to the internal wall. The walls are tiled floor to ceiling throughout, wooden double glazed window fitted to the front aspect of the property, with a double sink and drainer presented beneath. Good use of upper and lower base units, integrated appliances comprising of a microwave, fridge freezer, oven, four ring gas hob, with a modern fitted extractor fan fitted above.
18' 3'' x 15' 6'' (5.57m x 4.74m) A bright spacious lounge area with engineered wood flooring laid throughout, central ceiling light and two wall mounted lights fittings. Fireplace is a wood surround and a marble hearth, modern panelled radiators fitted to the external wall beneath a double glazed window overlooking the side aspect of the property. A second modern panelled radiator fitted beneath a double glazed wooden window at the rear of the property overlooking the garden. Double glazed patio doors open out onto the garden.
9' 6'' x 9' 3'' (2.92m x 2.83m) Double glazed window looking out over the rear garden, with a modern panelled radiator fitted beneath. Central ceiling light above.
16' 6'' x 9' 1'' (5.04m x 2.77m) Good size double bedroom with a central ceiling light and wooden double glazed window which overlooks the garden, with a panelled radiator fitted beneath. This room benefits from fitted wardrobes and dressing table which provides ample storage.
8' 6'' x 5' 9'' (2.61m x 1.76m) Engineered wood flooring laid throughout with a central ceiling light and tiled walls floor to ceiling. Frosted glazed window, modern heated towel rail fitted to the internal wall. The suite is comprising of a dual-flush WC, wash basin with mirror fitted above, modern low-level panelled bath with shower fitted above, and corner glass walk-in shower unit with an electric shower.
Block paved front driveway leads to the side garage with an 'up and over door'. The front of the property benefits from a gate that opens through to the rear exterior.
The enclosed private rear garden is comprising of a block paved patio area leading to a stone rockery. The perfect garden is enclosed with a perimeter wall with a side gate giving access to the front of the property.
Council Tax Banding - D
Local Authority - Sefton Council
Tenure: Freehold
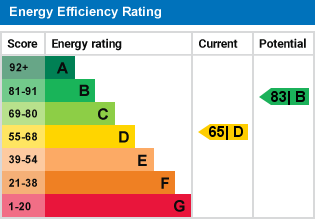
For further information on this property please call 01704 564163 or e-mail [email protected]
Disclaimer: These property details are thought to be correct, though their accuracy cannot be guaranteed and they do not form part of any contract. Please note that Bailey Estates has not tested any apparatus or services and as such cannot verify that they are in working order or fit for their purpose. Although Bailey Estates try to ensure accuracy, measurements used in this brochure may be approximate.
