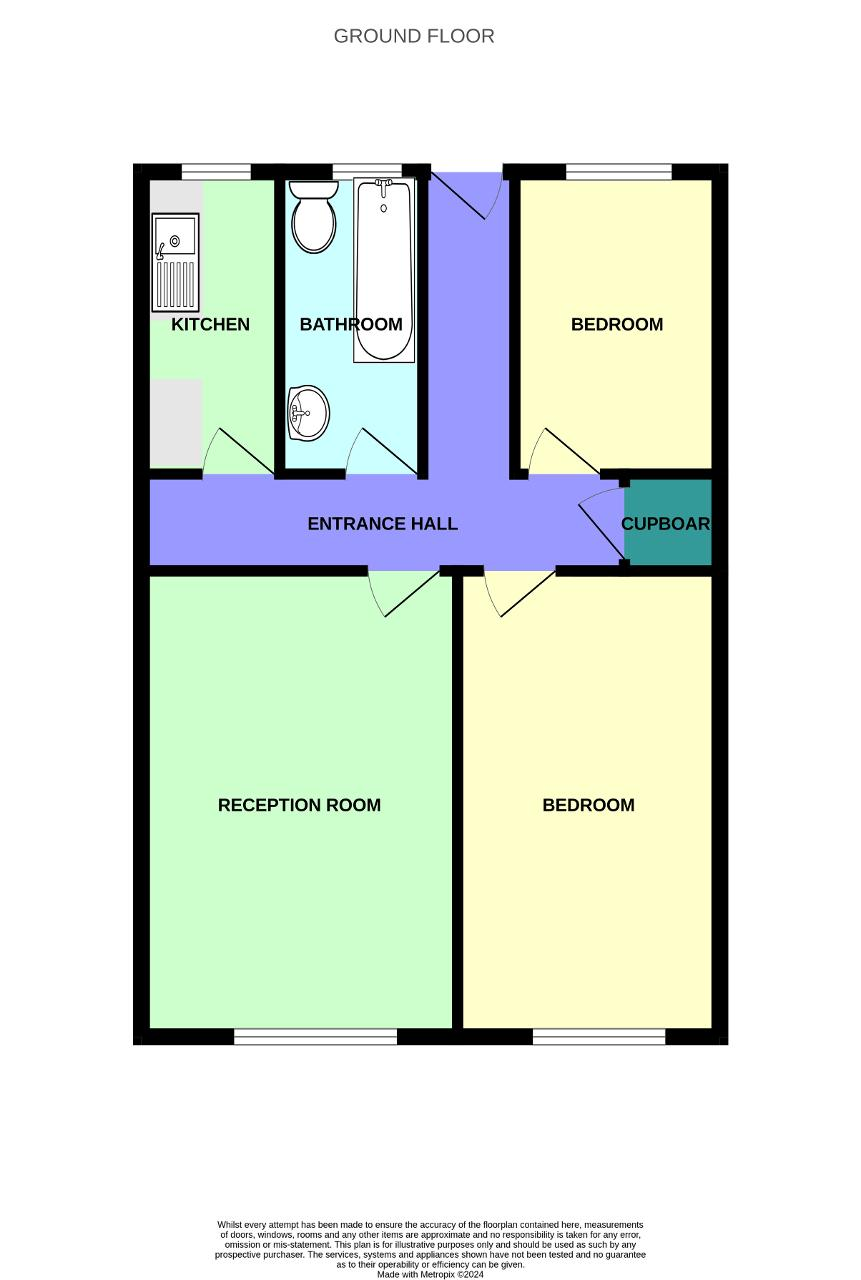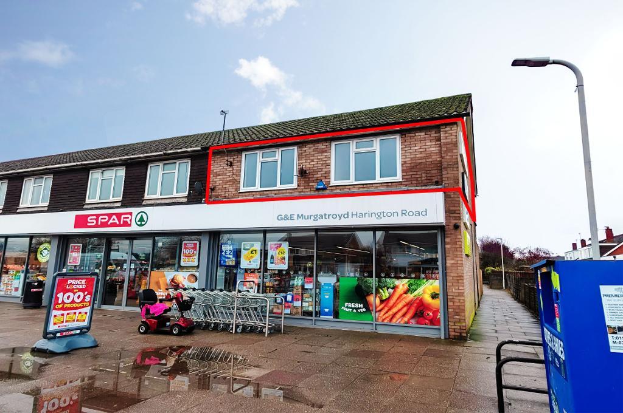
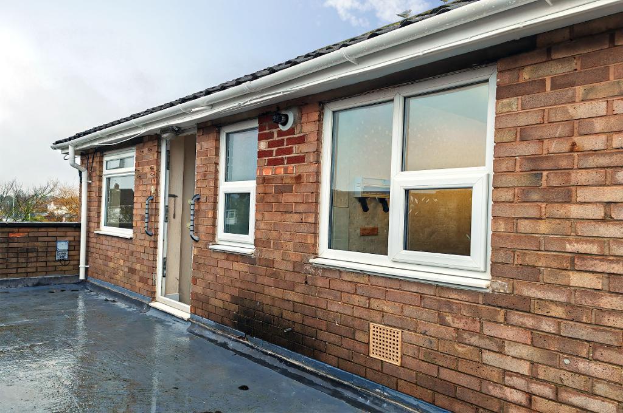
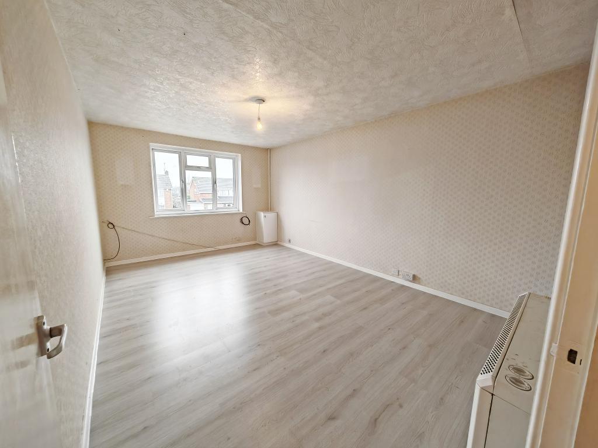
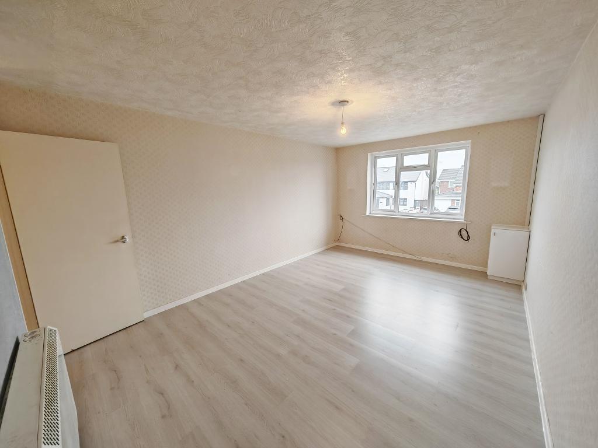
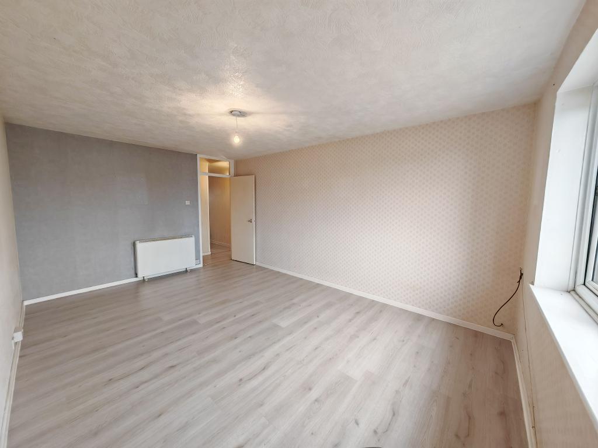
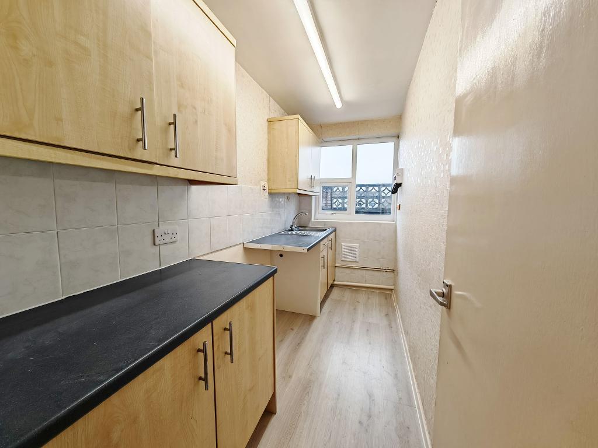
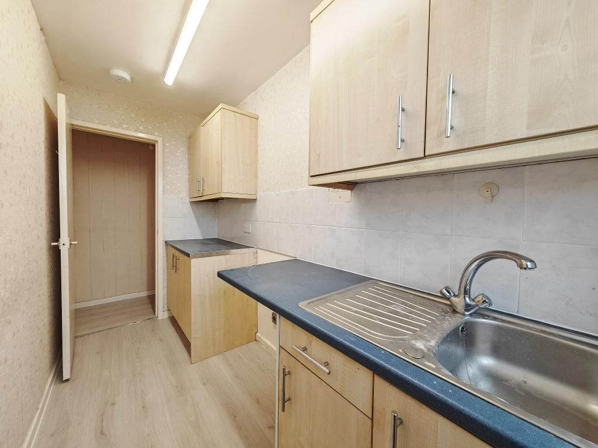
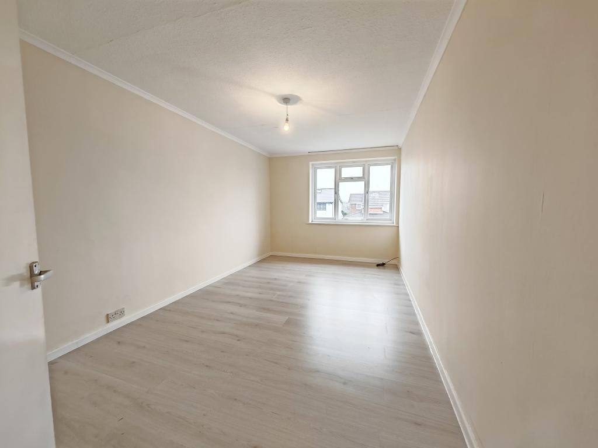
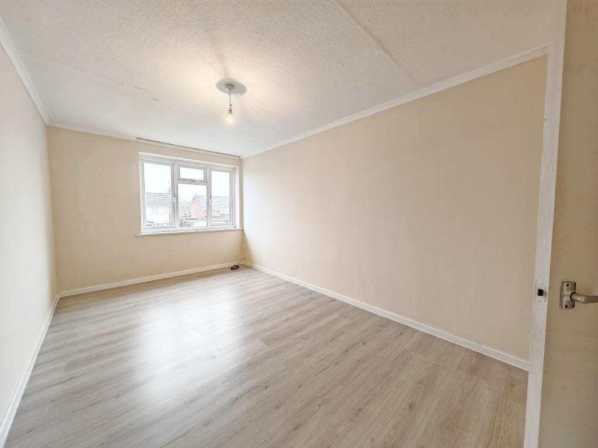
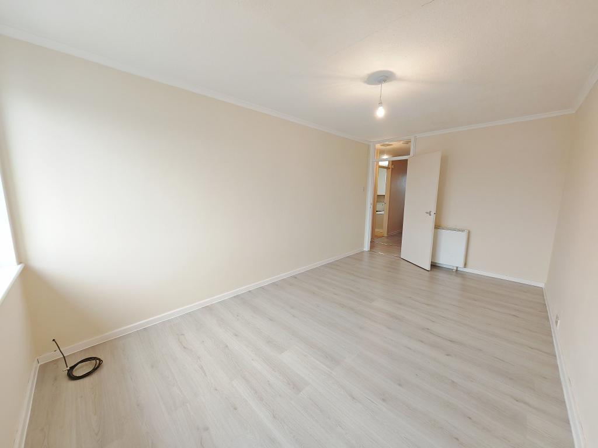
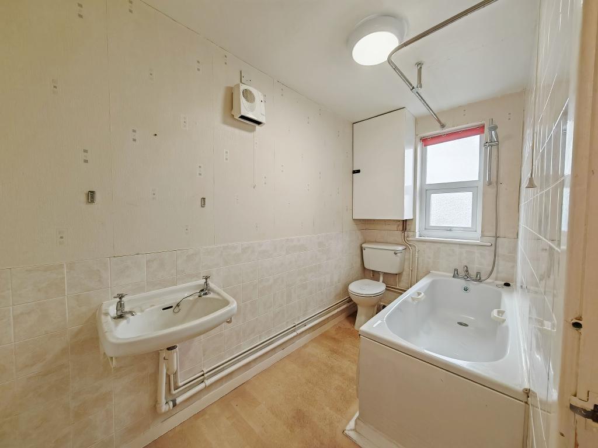
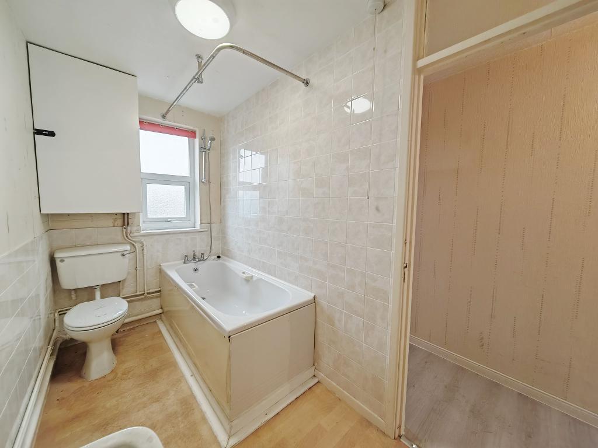
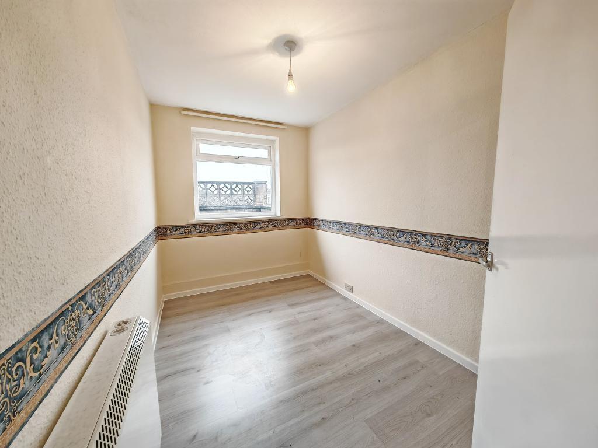
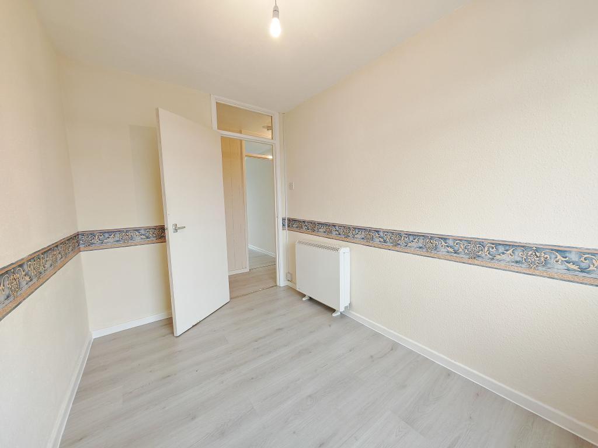
This '2' bedroom spacious apartment situated to the 1st floor directly over the Spar convenience store below is being offered with the potential of a long term LET to professionally referenced applicants. It is ideally located close to Formby Beach Woods, and both Formby and Freshfield train stations.
This purpose built apartment is accessed to the rear of the retail outlets where a large car park is available for unallocated apartment. A communal landing leads to the apartment where inside there is an inviting hallway that provides access to a kitchen, bathroom with three piece suite, a spacious reception lounge and two good size bedrooms.
For further information and to arrange a viewing please call Bailey Estates lettings department on - 01704 564163.
The heating is all electric, and uPVC windows are fitted throughout. The landlord is offering the potential of a long term
This spacious '2' bedroom apartment is ideally and conveniently located on Harington Road, just off Victoria Road in Formby. It is close to Formby Beach Woods, and both Formby and Freshfield train stations. It sits directly over the Spar retail outlet which in turn sits next to several other retail and hospitality outlets.
13' 11'' x 16' 9'' (4.26m x 5.13m) Inviting 'T' shaped hallway. Light wood effect flooring laid throughout. Electric wall/floor heater. Storage closet.
10' 7'' x 4' 9'' (3.25m x 1.45m) uPVC glazed window and partially tiled walls. Light wood effect flooring. Stainless steel sink and drainer, and a selection of base and eye level storage units. space available for electrical appliances.
10' 5'' x 5' 0'' (3.2m x 1.53m)
Light wood effect flooring, uPVC glazed window. Suite comprising of a twin grip panelled bath with shower attachment, pedestal sink and and low-level flush WC.
Electric wall heater to high level.
16' 2'' x 10' 11'' (4.95m x 3.35m) Great size reception lounge with a light wood effect flooring running throughout, uPVC glazed window and an electric wall/floor mounted heater.
16' 2'' x 9' 4'' (4.95m x 2.85m) Spacious master bedroom with a light wood effect flooring running throughout, uPVC glazed window and an electric wall/floor mounted heater.
10' 5'' x 7' 0'' (3.2m x 2.15m) Front bedroom with a uPVC glazed window and a wall/floor fitted electric heater. Light wood effect flooring laid throughout.
Large car park to the rear with ample unallocated parking spaces for residents and shoppers. Steps rise to the 1st floor communal landing and to the apartment on the left hand side.
Council Tax Banding - B
Local Authority - Sefton Council
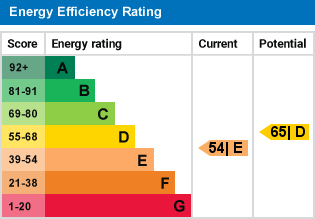
For further information on this property please call 01704 564163 or e-mail [email protected]
Disclaimer: These property details are thought to be correct, though their accuracy cannot be guaranteed and they do not form part of any contract. Please note that Bailey Estates has not tested any apparatus or services and as such cannot verify that they are in working order or fit for their purpose. Although Bailey Estates try to ensure accuracy, measurements used in this brochure may be approximate.
