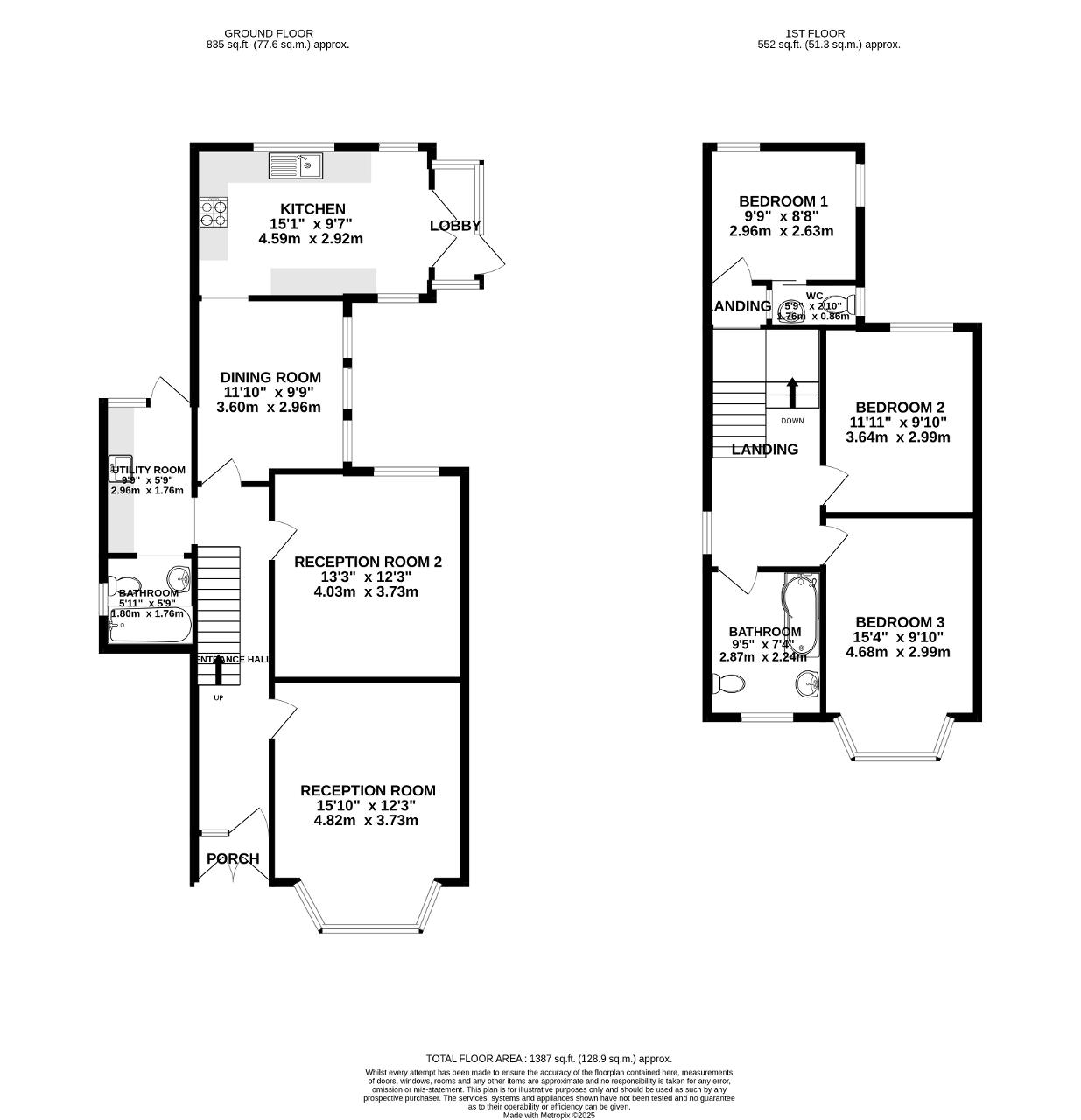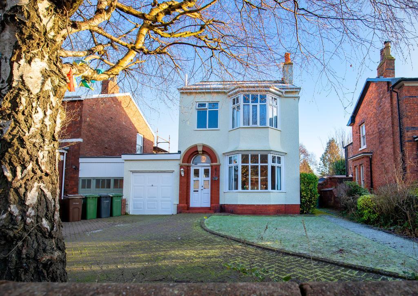
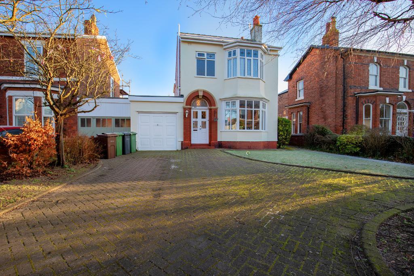
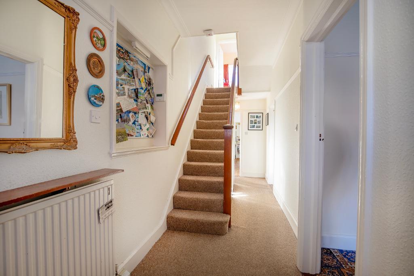
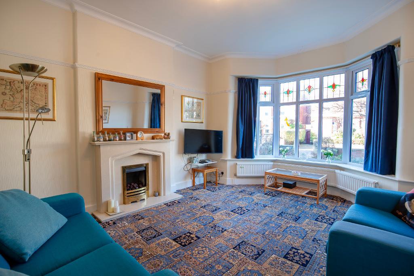
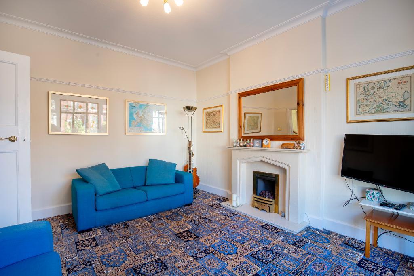
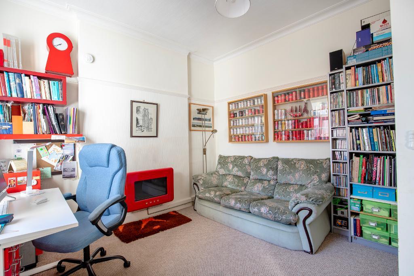
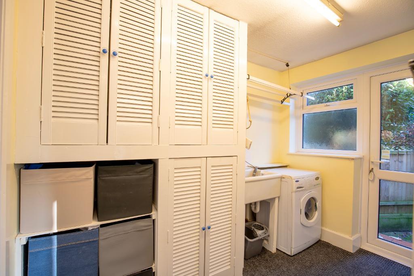
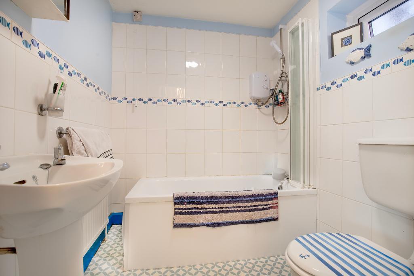
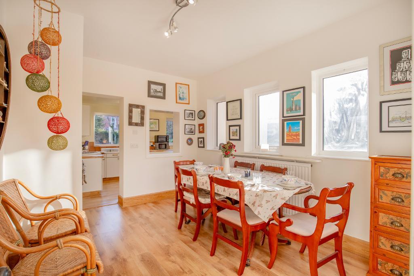
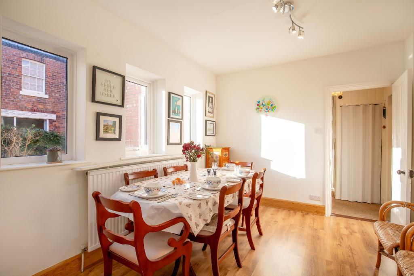
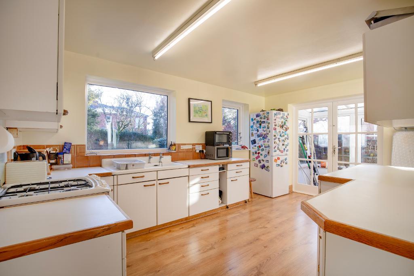
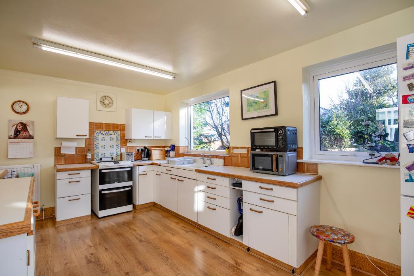
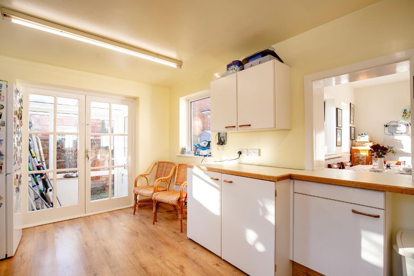
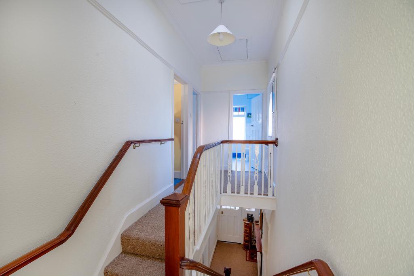
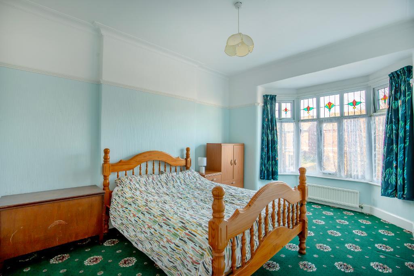
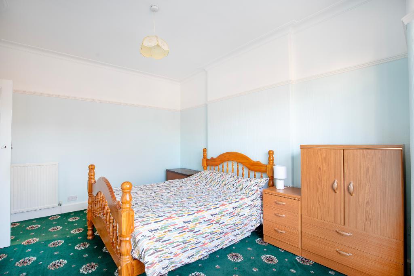
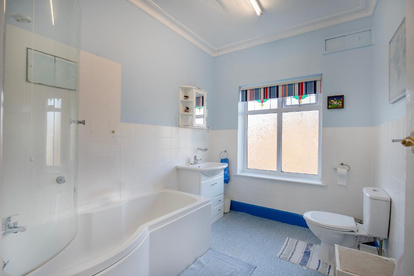
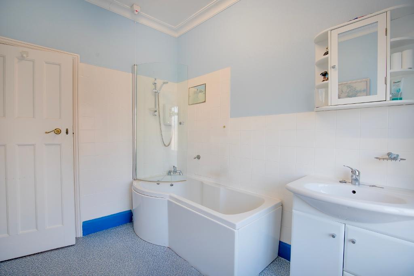
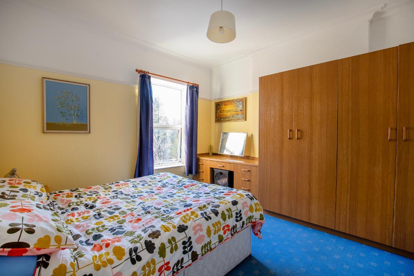
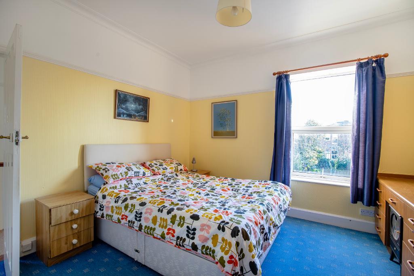
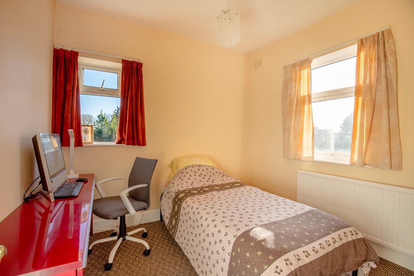
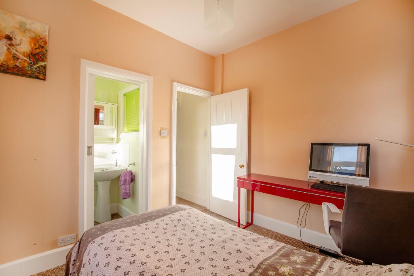
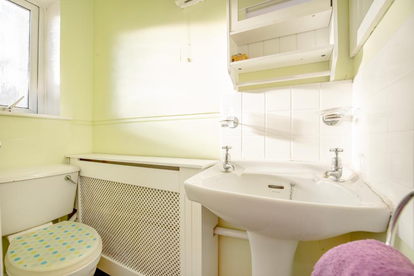
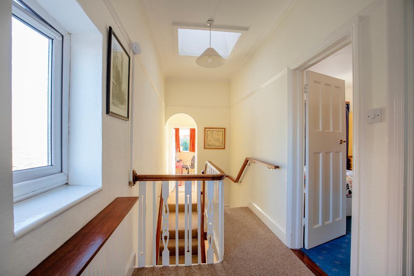
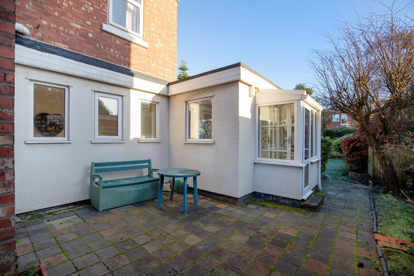
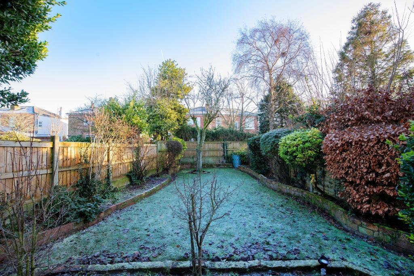
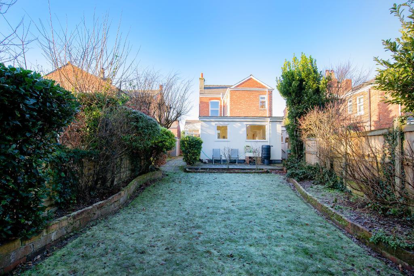
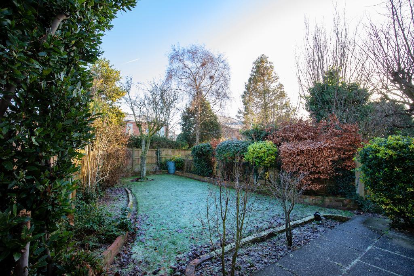
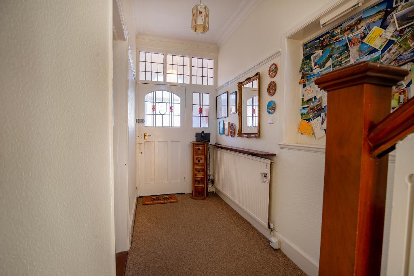
Bailey Estates is proud to present this charming three-bedroom detached property, nestled in the highly sought-after location of Alma Road, Birkdale. Offering an ideal blend of space, character, and potential, this delightful home is perfectly situated for both families and professionals alike.
The area is renowned for its excellent local amenities, including boutique shops, cafés, and essential services in the heart of Birkdale Village. Families will appreciate the proximity to outstanding schools, while commuters benefit from reliable transport links, with Birkdale and Southport train stations offering direct connections to Liverpool and Manchester. Scenic parks and coastal walks are just a short distance away, perfect for leisurely weekends.
The property itself boasts three generously proportioned bedrooms, including one with the convenience of an en-suite WC. Two family bathrooms cater to both the ground and first floors, offering flexibility for modern living. The three inviting reception rooms provide versatile spaces, with the front room featuring a striking bay window adorned with stained-glass detailing and a cosy fireplace for added charm.
The fitted kitchen, while functional and spacious, presents an exciting opportunity for contemporary updates. Outside, the property benefits from a large block-paved driveway leading to the garage, ensuring ample off-road parking. The rear garden offers a delightful retreat with a paved patio area, lawn, and well-maintained borders, perfect for outdoor entertaining or family relaxation.
This delightful home is brimming with character and ready to welcome its next chapter. Don't miss the chance to make it yours by calling Bailey Estates today on 01704 564163
Leaving Bailey Estates office, head north through the village once you pass the spar on your right turn right onto Alma Road. The property will be on your right hand side easily identified by a Bailey Estates FOR SALE board.
3' 1'' x 4' 11'' (0.96m x 1.5m)
22' 2'' x 4' 11'' (6.76m x 1.5m)
15' 9'' x 12' 2'' (4.82m x 3.73m)
13' 2'' x 12' 2'' (4.03m x 3.73m)
11' 9'' x 9' 8'' (3.6m x 2.96m)
14' 8'' x 9' 6'' (4.49m x 2.92m)
5' 9'' x 2' 11'' (1.77m x 0.91m)
9' 8'' x 5' 9'' (2.96m x 1.76m)
5' 10'' x 5' 9'' (1.8m x 1.76m)
15' 5'' x 5' 4'' (4.72m x 1.65m)
9' 8'' x 8' 7'' (2.96m x 2.63m)
5' 9'' x 2' 9'' (1.76m x 0.86m)
11' 11'' x 9' 9'' (3.64m x 2.99m)
15' 3'' x 9' 9'' (4.68m x 2.99m)
9' 4'' x 7' 4'' (2.87m x 2.24m)
Council Tax Banding - D
Local Authority - Sefton Council
Tenure: Leasehold of 999 years from 29th September 1923 with a ground rent payable of £5pa.
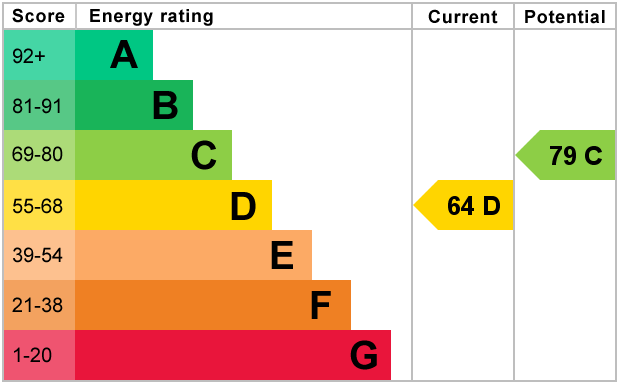
For further information on this property please call 01704 564163 or e-mail [email protected]
Disclaimer: These property details are thought to be correct, though their accuracy cannot be guaranteed and they do not form part of any contract. Please note that Bailey Estates has not tested any apparatus or services and as such cannot verify that they are in working order or fit for their purpose. Although Bailey Estates try to ensure accuracy, measurements used in this brochure may be approximate.
