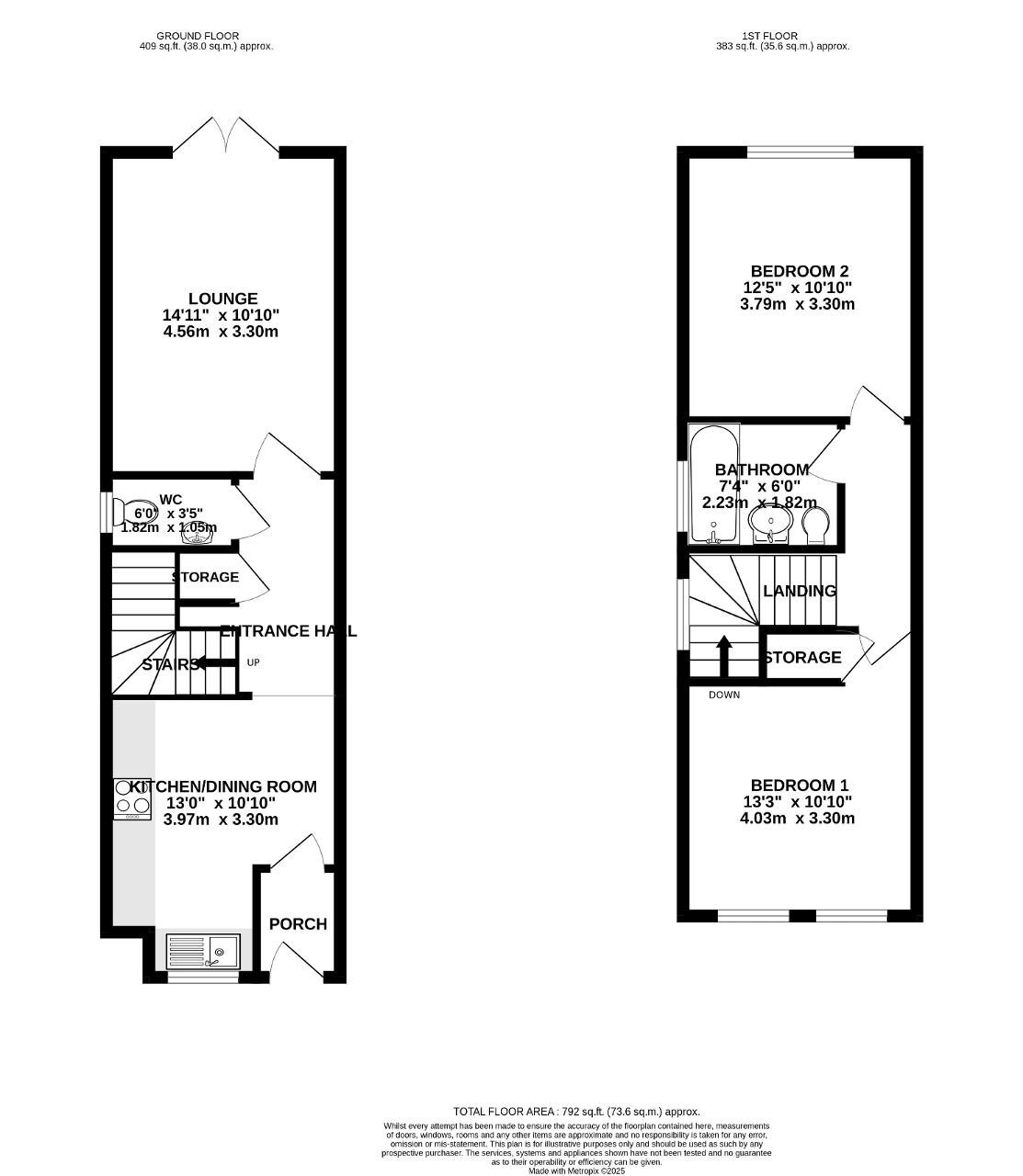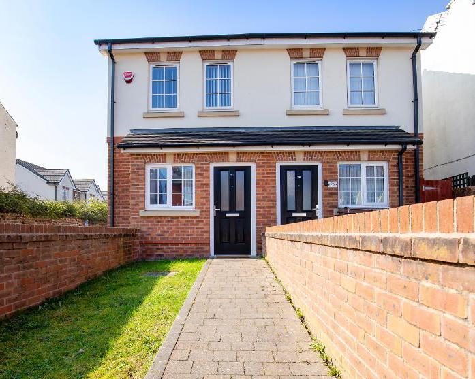
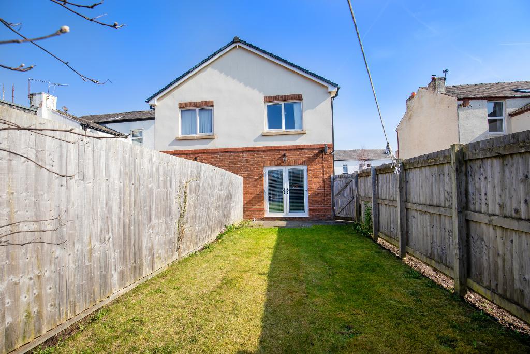
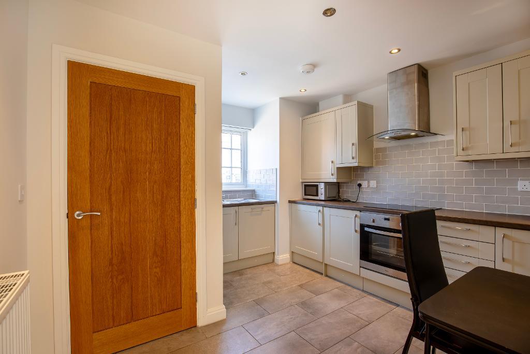
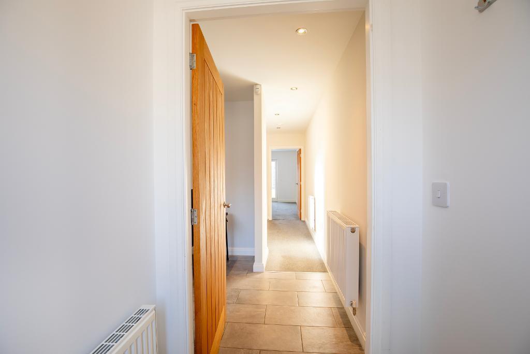
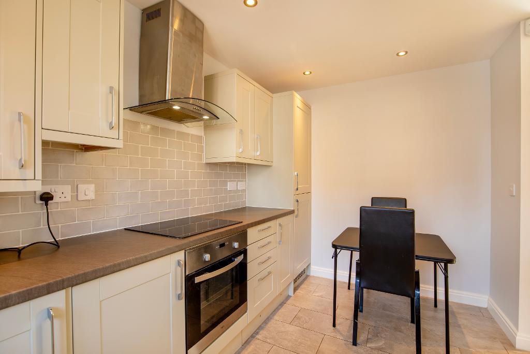
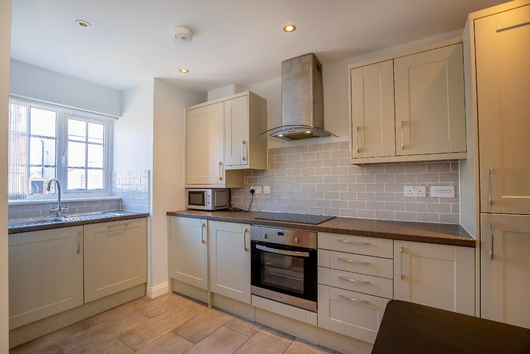
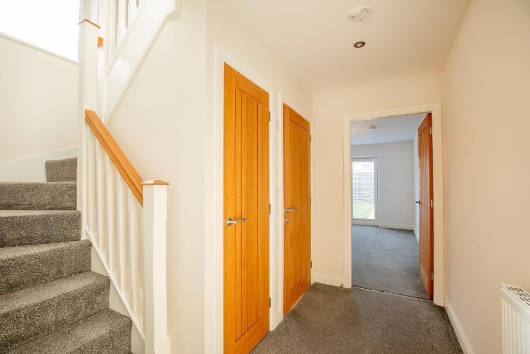
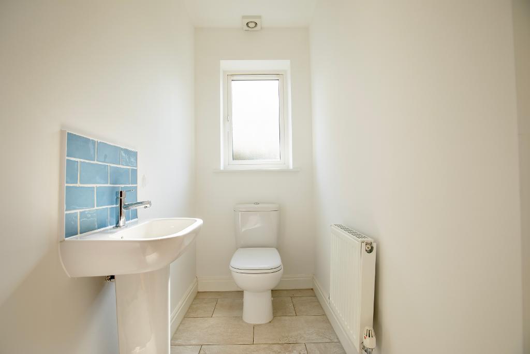
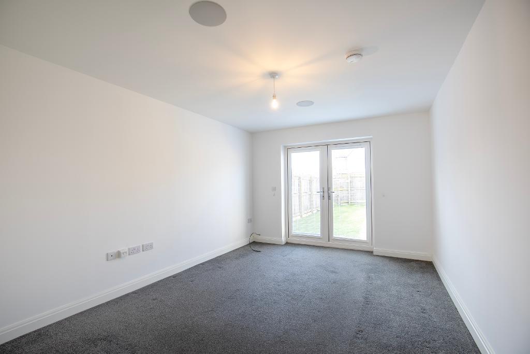
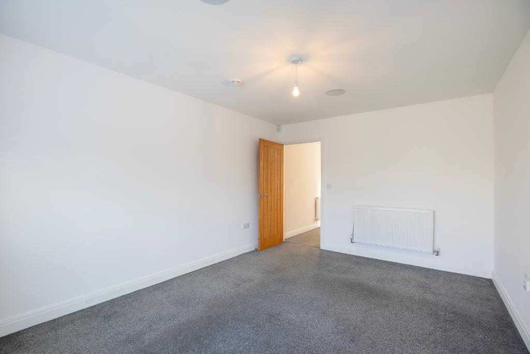
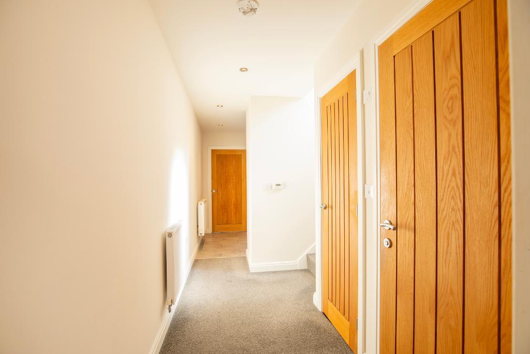
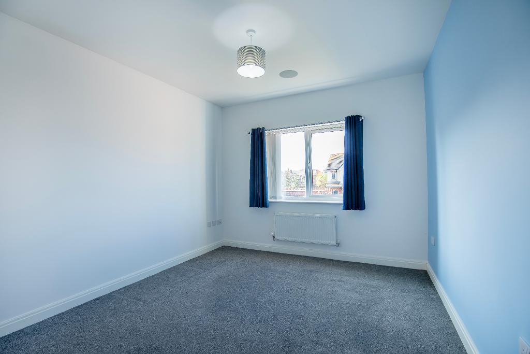
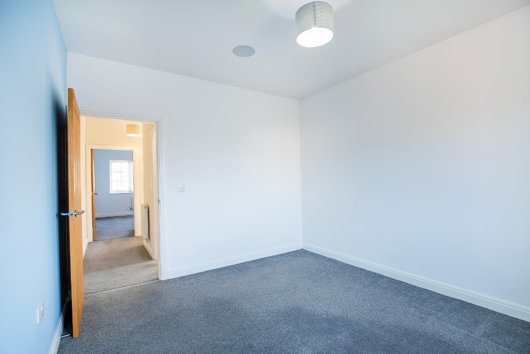
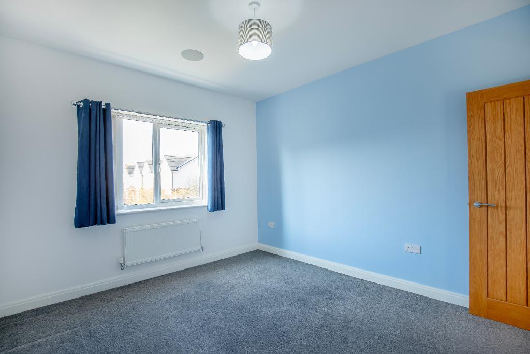
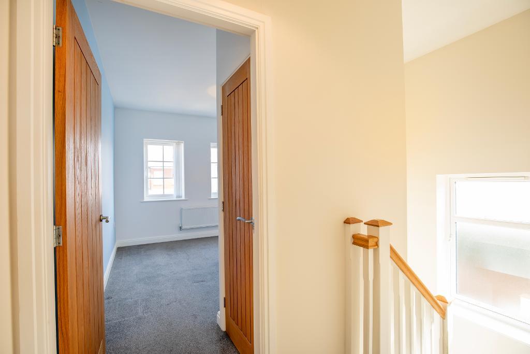
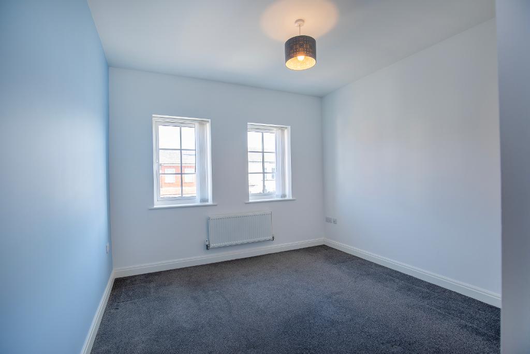
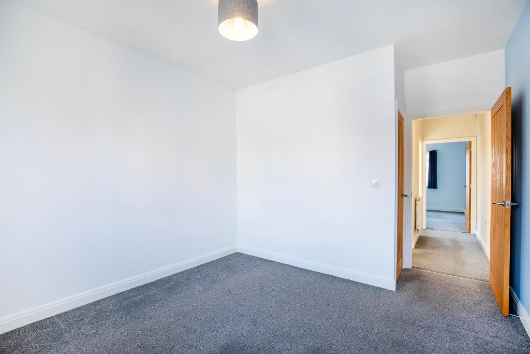
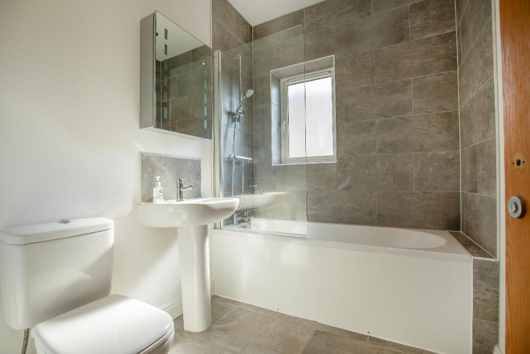
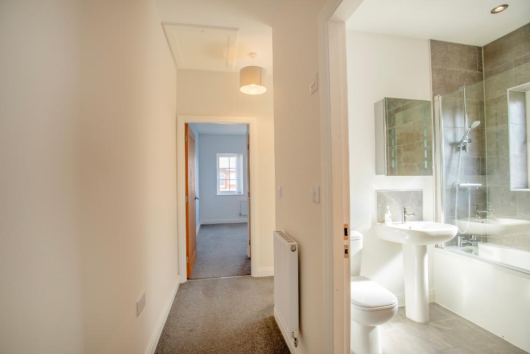
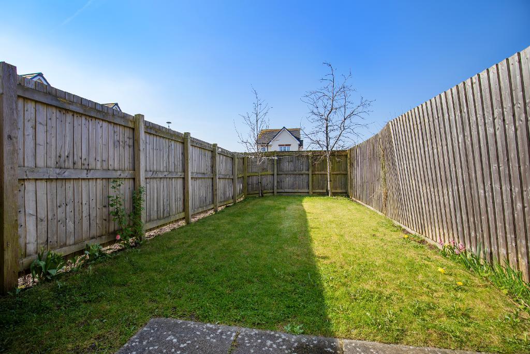
Bailey Estates is delighted to present this beautifully maintained two-bedroom semi-detached home, perfectly situated on Upper Aughton Road in Birkdale. Offering modern interiors and a convenient location, this property is an ideal choice for first-time buyers looking for a stylish home they can move straight into and personalise.
Positioned in a well-connected area, the home benefits from excellent transport links, with Birkdale Village just a short distance away, offering a selection of independent shops, cafés, and restaurants. Southport town centre is also within easy reach, along with highly regarded schools and local amenities, making this an attractive location for young professionals and small families.
Stepping inside, you're welcomed by a neat porch leading through to a bright and well-equipped kitchen/dining room. The kitchen features a front-facing window with the sink perfectly positioned beneath, allowing plenty of natural light to flood the space. It comes fully fitted with integrated appliances, including a dishwasher, fridge freezer, washing machine, oven, and electric hob, ensuring a seamless and functional cooking experience. The open-plan layout flows effortlessly into a hallway, where you'll find a handy storage cupboard, a downstairs WC, and stairs leading to the first floor. The property also benefits from stylish oak internal doors throughout, adding warmth and character to each room. To the rear, the spacious lounge offers a relaxing retreat with in ceiling speakers that can be connected via a Sonos bridge located in the storage cupboard. There are patio doors that open out onto the private garden.
Upstairs, the well-presented accommodation continues with two generous bedrooms. The front-facing bedroom boasts two windows, enhancing the sense of space and light, along with a built-in storage cupboard. The rear bedroom, which also has ceiling speakers that can be connected via a Sonos bridge located in the storage cupboard downstairs, overlooks the garden, offering a peaceful setting. Centrally located, the stylish family bathroom features a WC, sink, and a bath with a glass shower screen and shower attachment.
Externally, the property enjoys a neatly maintained rear garden with a lawn, while a side gate provides access to the front of the house. With its modern décor, well-kept interiors, and move-in-ready condition, this is an excellent opportunity for buyers looking to take their first step onto the property ladder.
Don't miss out on this fantastic home, call Bailey Estates today on 01704 564163 to arrange your viewing!
Leaving Bailey Estates office, head south on Liverpool Road then take the first left onto St Peters Road. Continue on St Peters Road, at the roundabout taking the 3rd exit onto Upper Aughton Road. Continue for approximately 0.2 miles where this wonderful home will be on your right.
5' 0'' x 3' 10'' (1.53m x 1.18m)
18' 2'' x 4' 5'' (5.55m x 1.37m) (maximum measurement)
13' 0'' x 10' 9'' (3.97m x 3.3m)
5' 11'' x 3' 4'' (1.82m x 1.05m)
14' 11'' x 10' 9'' (4.56m x 3.3m)
9' 4'' x 3' 4'' (2.87m x 1.02m)
13' 2'' x 10' 9'' (4.03m x 3.3m)
7' 3'' x 5' 11'' (2.23m x 1.82m)
12' 5'' x 10' 9'' (3.79m x 3.3m)
Council Tax Band B
Local Authority Sefton.
Tenure Freehold.
Please note that there is a service charge paid to The Fallows Management Company which is approximately £105 per year paid. This is for the car parking space for 98 Upper Aughton Road which is on the Fallows, and is a private road.
The new buyer purchasing 98 Upper Aughton Road, becomes a member and director the Management Company, as the current owner would have to tender the resignation.
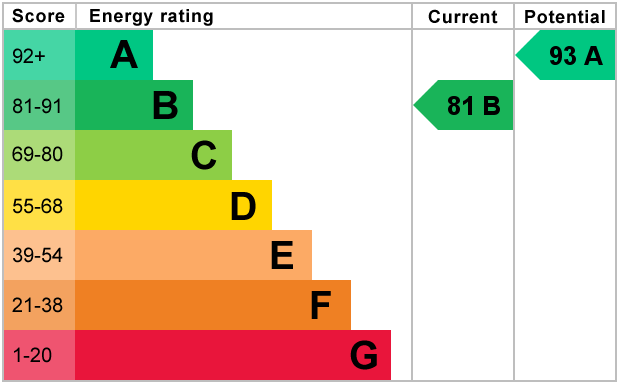
For further information on this property please call 01704 564163 or e-mail [email protected]
Disclaimer: These property details are thought to be correct, though their accuracy cannot be guaranteed and they do not form part of any contract. Please note that Bailey Estates has not tested any apparatus or services and as such cannot verify that they are in working order or fit for their purpose. Although Bailey Estates try to ensure accuracy, measurements used in this brochure may be approximate.
