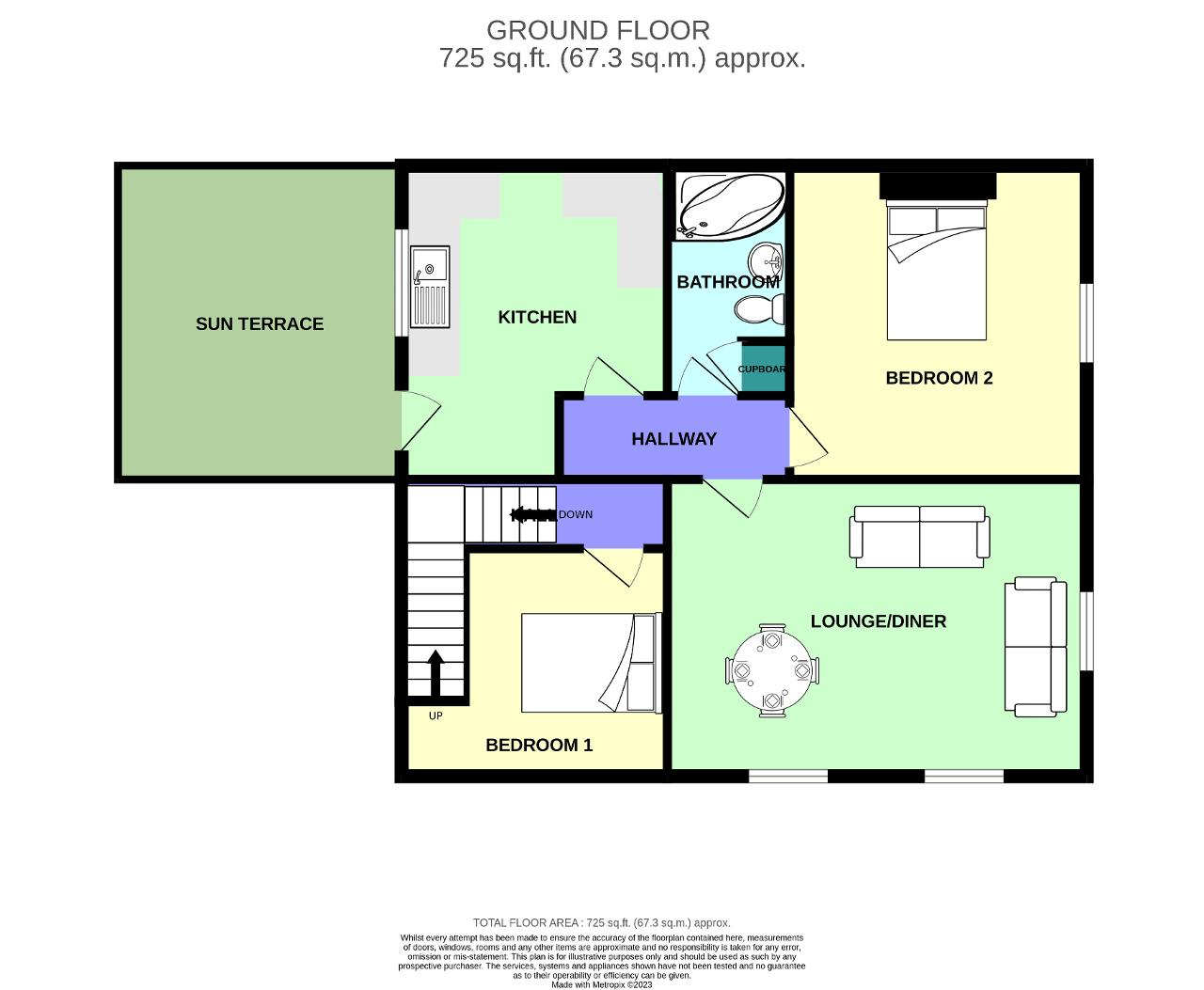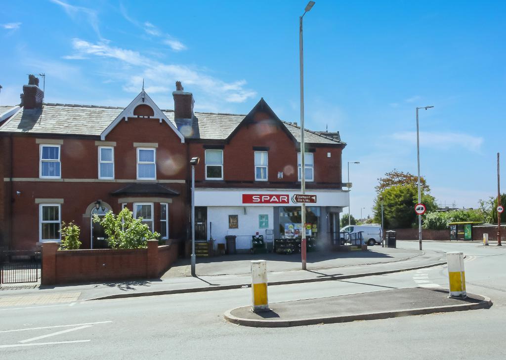
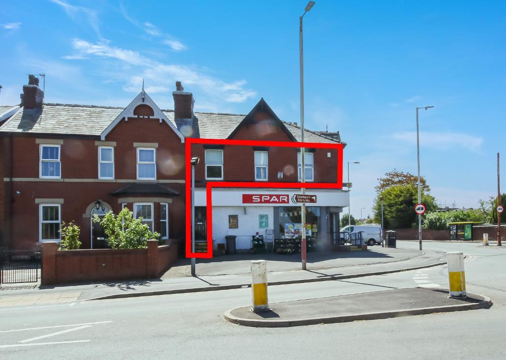
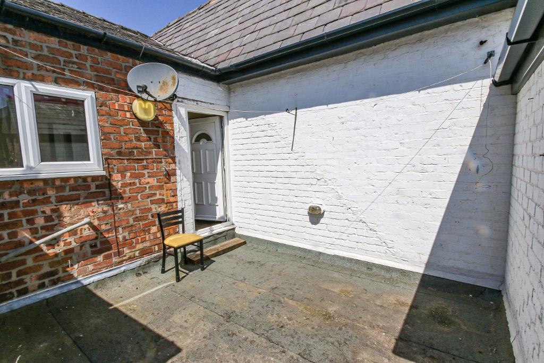
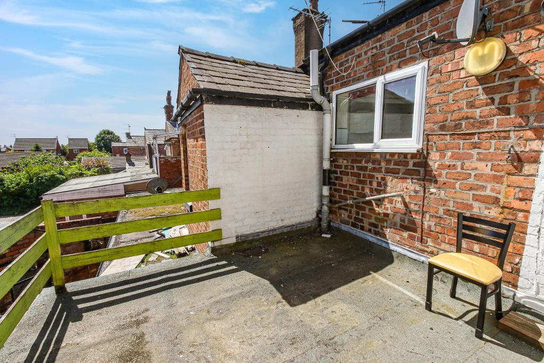
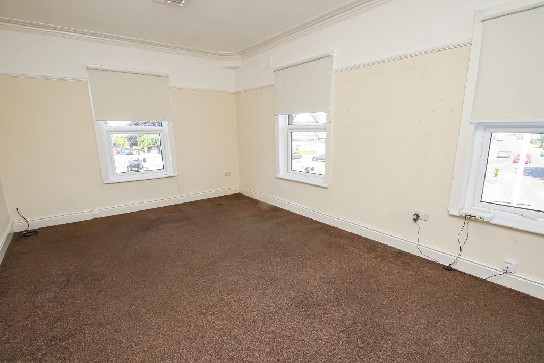
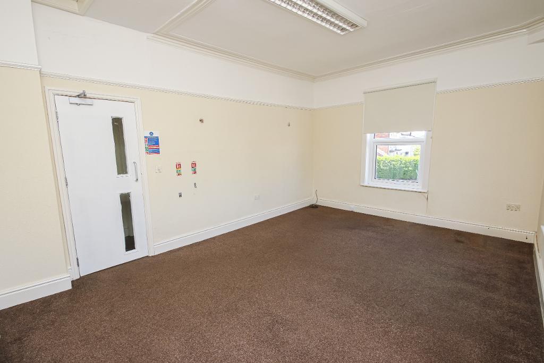
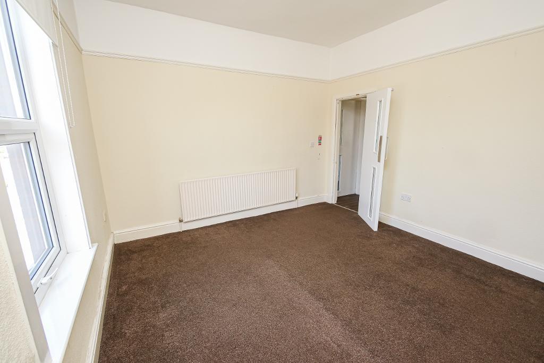
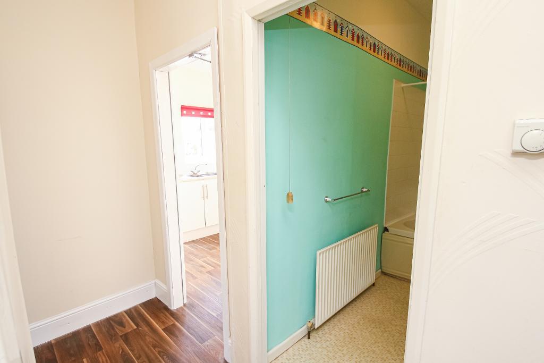
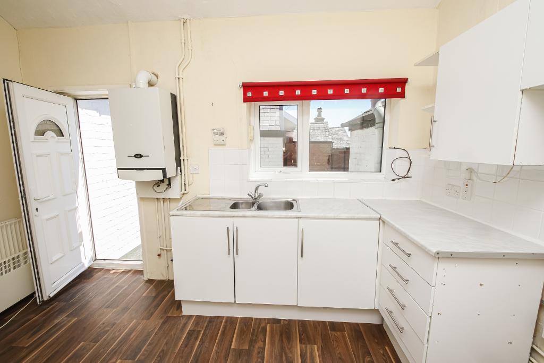
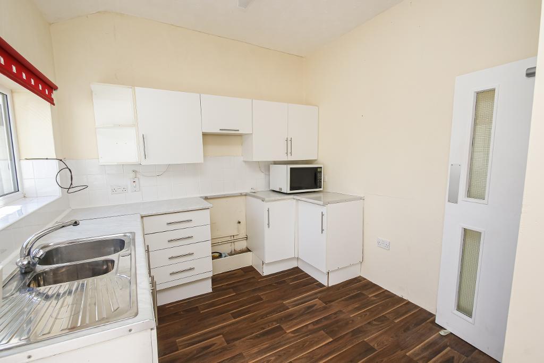
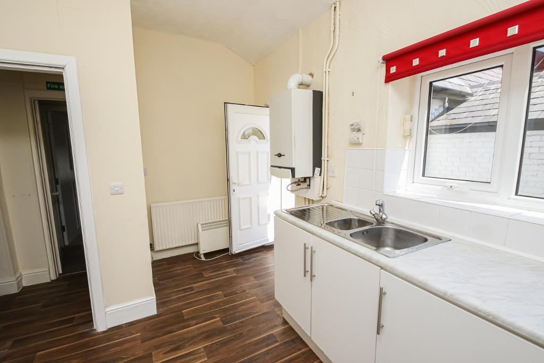
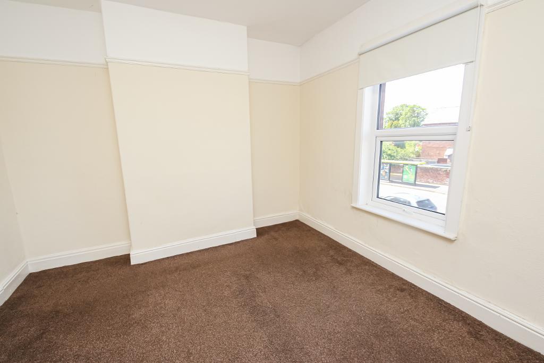
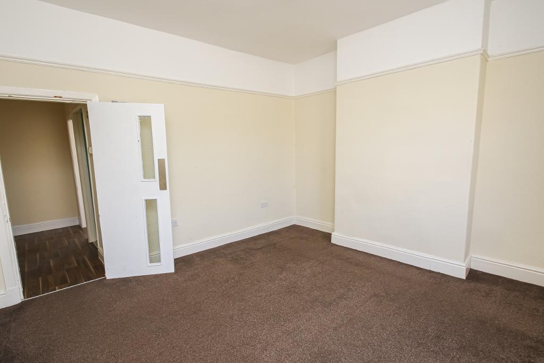
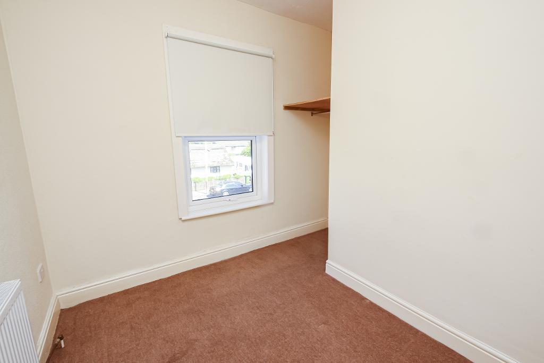
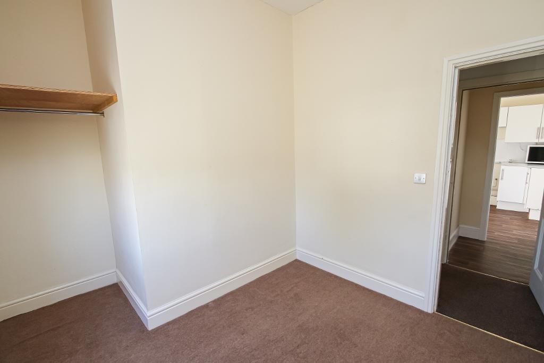
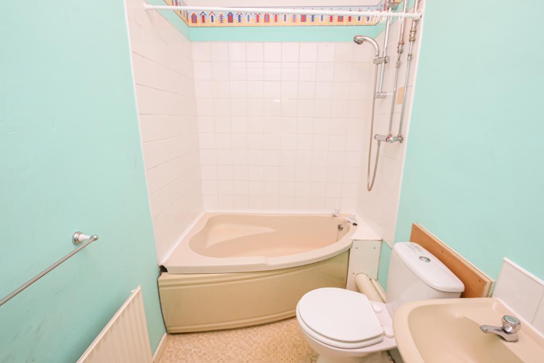
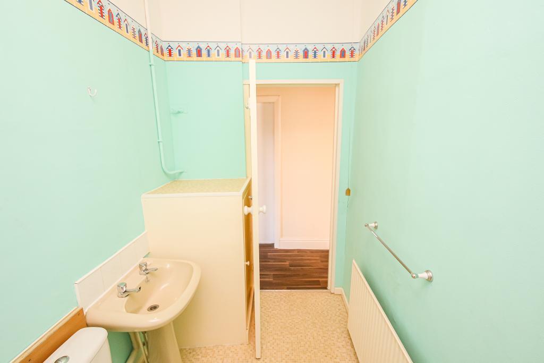
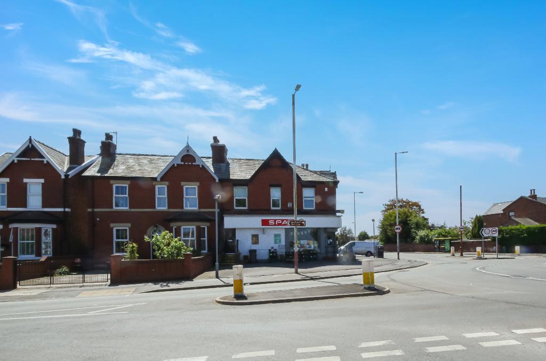
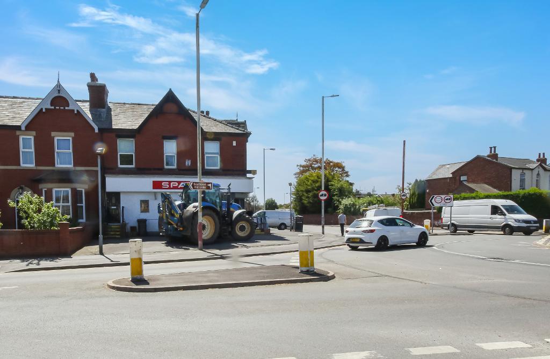
We're thrilled to present a unique opportunity to rent a two-bedroom, first-floor apartment situated above the Spar shop on Moss Lane, in the charming village of Churchtown. Known for its characterful streets, inviting community atmosphere, and a wealth of amenities right on your doorstep, Churchtown has much to offer. With its picturesque cottages, quality eateries, and boutique shops, this thriving community promises a lifestyle of convenience and charm. Furthermore, its close proximity to Southport means you are never far from a larger town"s amenities and attractions.
Stepping through the wooden door, a staircase ascends to the upper floor. The interior boasts a very large, open-plan lounge/diner - a versatile space that invites a multitude of uses, whether you're a fan of entertaining, require space for work or simply value room to unwind. Two double bedrooms offer a welcome retreat at the end of the day. The apartment's kitchen is bright and spacious comes with the stand-out feature of a private sun terrace. Providing a rooftop vista across Churchtown, it's the ideal spot for your morning coffee, al fresco dining, or soaking up the sun in warmer months. The property's elevated position above the Spar shop brings with it not just convenience for shopping but a lively, dynamic atmosphere - you're right in the heart of the village, with life and energy all around.
Don't miss this opportunity to call this apartment your home. To find out more about this first-floor Churchtown property, please contact Bailey Estates on 01704 564163. We'd be delighted to answer any questions you might have and to help you get one step closer to finding your perfect rental property.
Head south on Liverpool Rd towards Crosby Rd. Turn left onto Eastbourne Rd/A5267 Continue to follow A5267 Preston. Turn right onto Roe Ln/A5267. At the roundabout, continue straight onto Moss Ln. The destination will be on the immediate right, above the Spar shop.
12' 5'' x 11' 4'' (3.79m x 3.46m) Stairs rise from the ground floor front doorway. This modestly lit passage sets a distinctive tone, allowing for personalisation and creative embellishments to create a welcoming atmosphere.
3' 4'' x 9' 1'' (1.05m x 2.79m) A small central hallway provides access into the kitchen and living areas.
17' 6'' x 12' 4'' (5.34m x 3.77m) Step into a generously proportioned reception lounge/dining room that offers ample space and an abundance of natural light. Twin uPVC windows adorn the front aspect, accompanied by fitted roller blinds for added privacy and comfort. Additionally, there is a uPVC window on the side aspect, ensuring a degree of brightness throughout the day. A panelled radiator is conveniently positioned on the side, providing warmth during colder months. The room boasts a picture rail and decorative coving, adding a touch of character to the high perimeter. A hatch in the ceiling allows access to the loft, providing additional storage options. Illuminating the space, a double fluorescent light is affixed to the ceiling, offering practical overhead lighting.
13' 1'' x 10' 2'' (4m x 3.1m)
(Maximum Dimensions)
The kitchen benefits from a good selection of base and eye level units with a wall-mounted GCH boiler. A uPVC window to the rear aspect overlooking the private terrace area. A sink with half drainer. There are space and services in place for a gas oven. Appliances are comprised of a Sharp microwave with jet convection and grill. Wood effect vinyl flooring laid throughout and a panelled radiator is presented to the front aspect. Fluorescent light to the ceiling. A uPVC door with a step down leads onto a large private terrace surrounded by three whitewash brick walls, the ultimate suntrap.
13' 1'' x 8' 11'' (3.99m x 2.72m) A good size double bedroom with a large uPVC window to the front aspect and fitted roller blinds within. To the side aspect there is a panelled radiator. Light fitted to centre ceiling. The is a hanging rail within the alcove which provides wardrobe space.
13' 1'' x 12' 4'' (4m x 3.77m) A great size second double bedroom with a large uPVC window to the front aspect and fitted roller blind within. Panelled radiator presented to the side aspect and picture rail fitted to the mid-height.
13' 1'' x 8' 11'' (4m x 2.72m) A colourful bathroom with vinyl flooring laid throughout and partially tiled walls. The bathroom benefits from a three-piece suite comprising of a corner bath, low-level WC and a pedestal sink. There is a large cupboard which provides ample storage space and houses the water tank. Single ceiling light.
Local Authority - Sefton Council
Council Tax Band - A
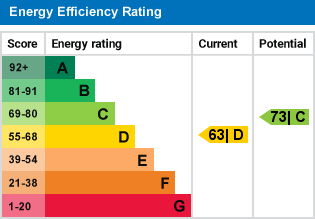
For further information on this property please call 01704 564163 or e-mail [email protected]
Disclaimer: These property details are thought to be correct, though their accuracy cannot be guaranteed and they do not form part of any contract. Please note that Bailey Estates has not tested any apparatus or services and as such cannot verify that they are in working order or fit for their purpose. Although Bailey Estates try to ensure accuracy, measurements used in this brochure may be approximate.
