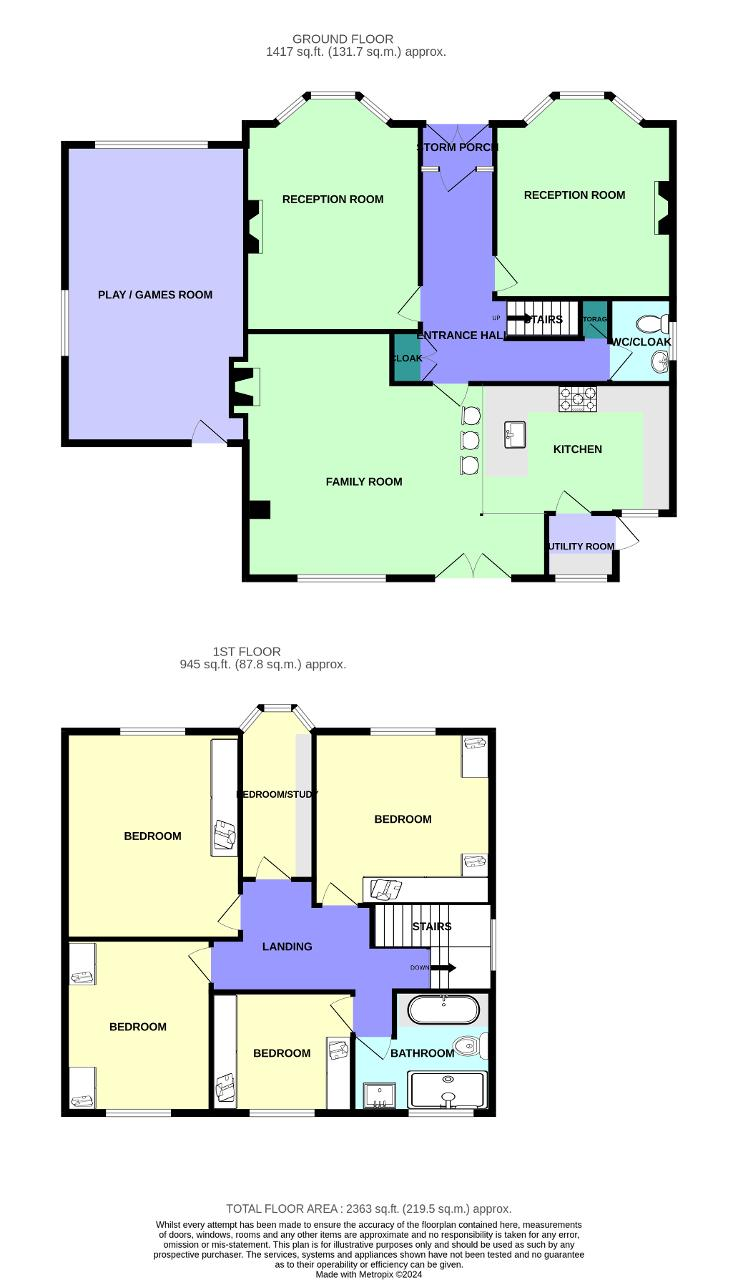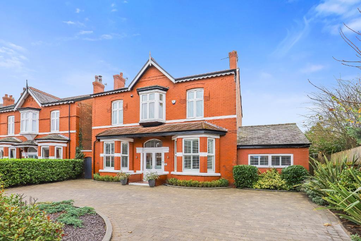
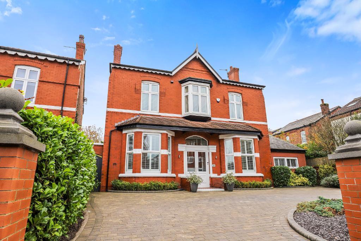
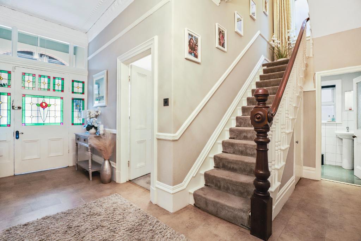
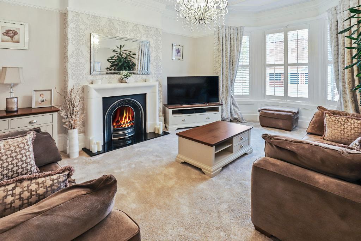
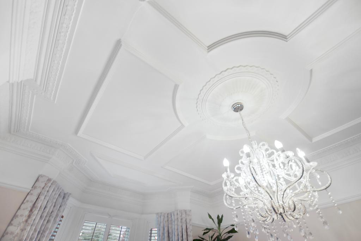
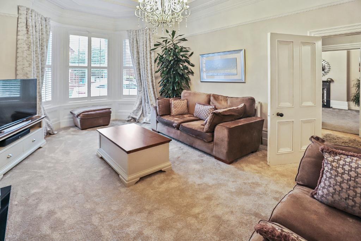
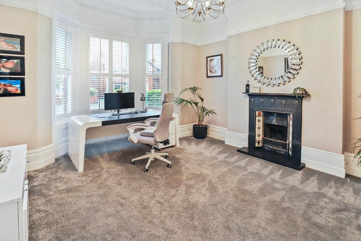
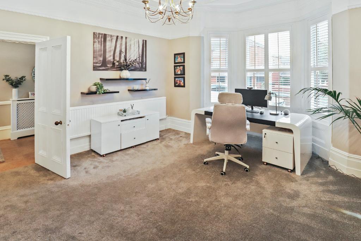
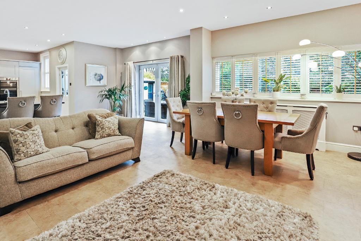
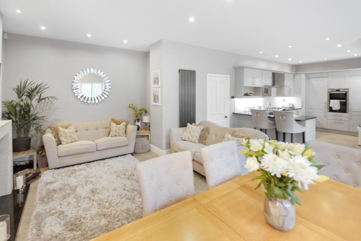
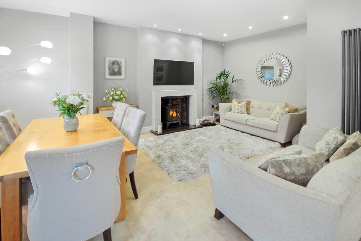
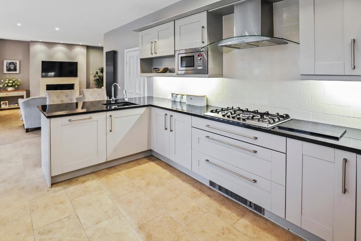
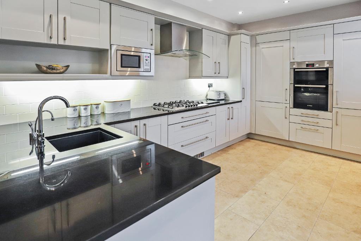
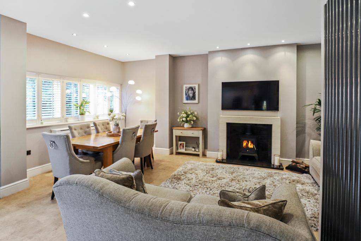
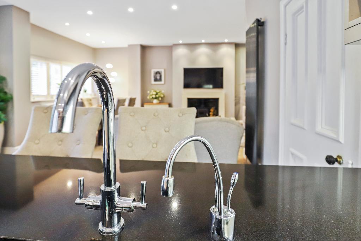
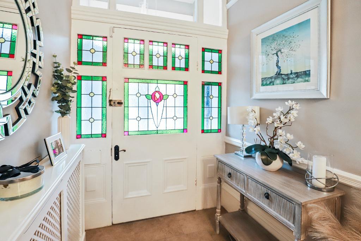
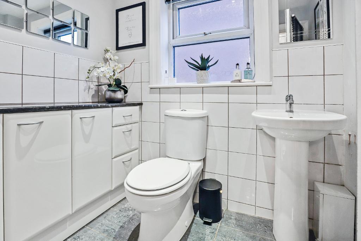
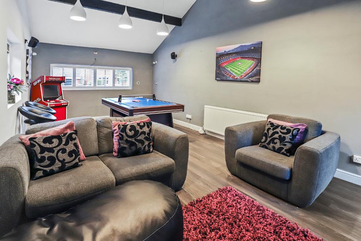
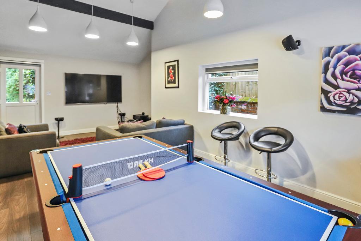
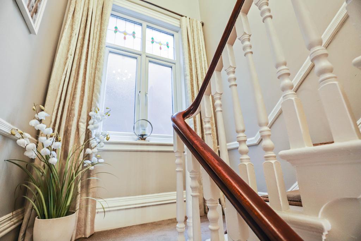
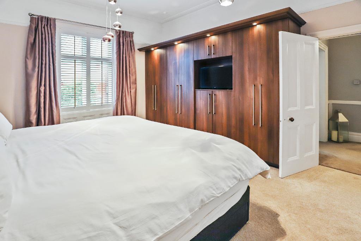
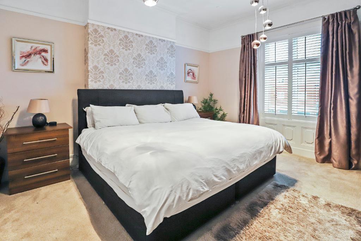
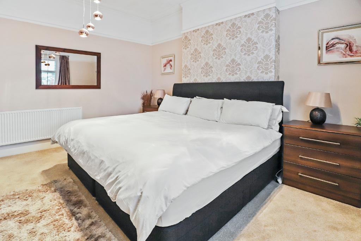
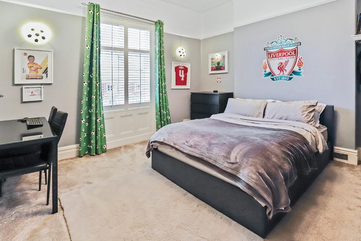
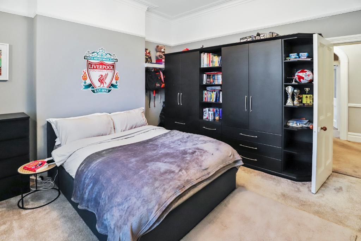
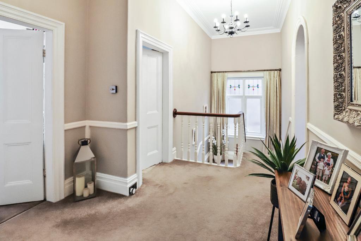
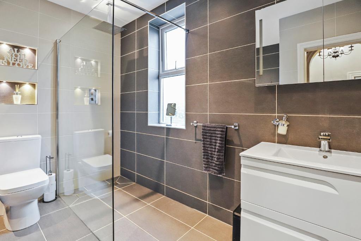
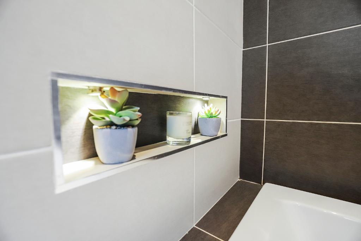
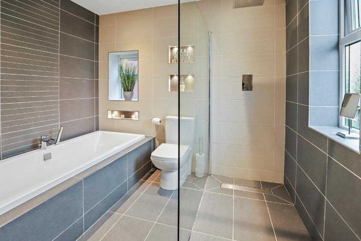
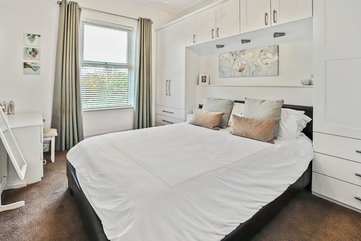
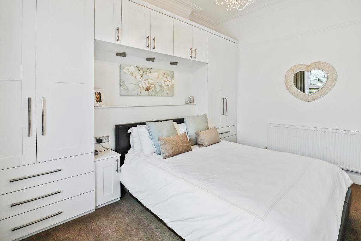
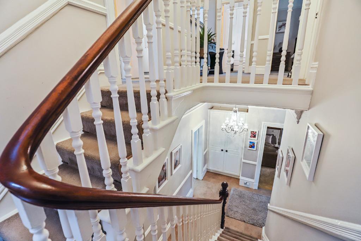
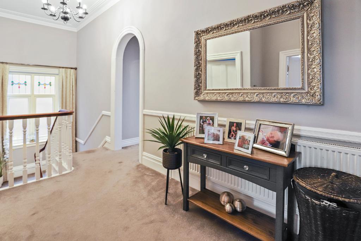
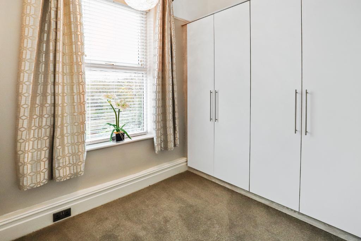
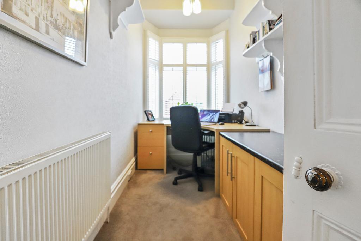
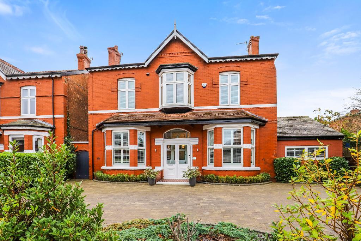
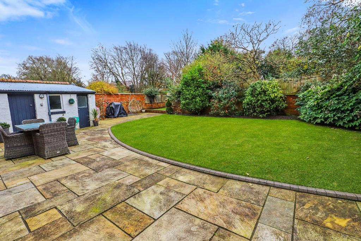
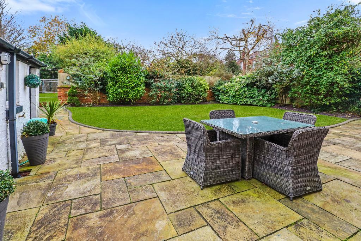
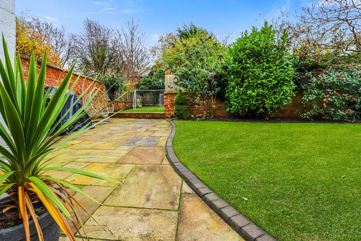
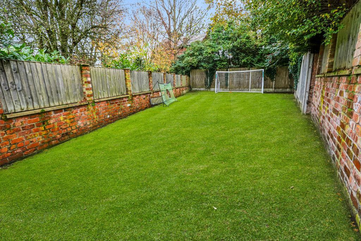
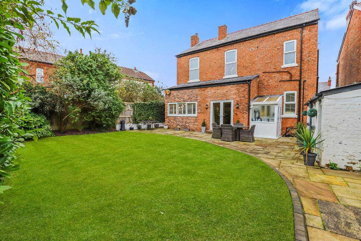
** STUNNING '5' BED DETACHED BIRKDALE RESIDENCE **
Bailey Estates is immensely pleased to offer for sale this superb, spacious, five bedroom detached family home situated only moments from the bustling and very sought after village centre of Birkdale with its array of boutique retail outlets, cafe bars, restaurants and main line railway station providing easy routes to both Liverpool and Southport.
This very well maintained and tastefully presented property is briefly comprising to the ground floor of; an enclosed storm porch which opens into a spacious and inviting 'L' shaped hallway with cloak cupboard and separate cloak/WC. To the front of the property are two spacious front reception rooms, both with a bay to their front aspect. To the rear is a fabulous open plan diner and family room with a fitted multi-fuel stove which opens out to a modern fully fitted kitchen with numerous integrated appliances and granite work surfaces fitted throughout.
To the first floor via a generous size centre landing there are 5 bedrooms and a refurbished luxury family bathroom. The fifth bedroom is presently being utilised as a study/office and has the potential to be converted to a nursery or an ensuite for the master bedroom.
To the front exterior is a generous sized sweeping in-and-out modern block paved driveway with ample parking for several family size vehicles. To the rear is a generous family size two-tiered rear grass laid to lawn garden with paved and flagged patio area to the immediate rear and side, additional brick built outbuildings, and a fabulous converted double garage which now provides our clients with a fantastic games / play room.
Bailey Estates highly recommend an early viewing of this excellent Birkdale home and would ask all interested parties to contact Bailey Estates on 01704 564163.
Leave Bailey Estates Birkdale office and head south on Liverpool Road. Continue on Liverpool Road at the traffic lights and then take the second left into Carlisle Road. As you turn into the road the property is situated immediately on the right hand side and will be easily identified by a Bailey Estates 'For Sale' board.
5' 6'' x 3' 3'' (1.7m x 1m)
16' 11'' x 16' 2'' (5.16m x 4.95m)
6' 4'' x 4' 7'' (1.95m x 1.41m)
17' 10'' x 13' 2'' (5.44m x 4.02m)
15' 5'' x 13' 4'' (4.72m x 4.07m)
14' 9'' x 14' 0'' (4.51m x 4.28m)
5' 2'' x 4' 11'' (1.6m x 1.5m)
22' 0'' x 18' 11'' (6.72m x 5.77m)
22' 5'' x 13' 5'' (6.84m x 4.1m)
21' 9'' x 8' 5'' (6.65m x 2.57m)
10' 4'' x 8' 11'' (3.17m x 2.72m)
8' 9'' x 11' 1'' (2.68m x 3.4m)
13' 5'' x 11' 1'' (4.1m x 3.39m)
15' 0'' x 13' 2'' (4.58m x 4.03m)
13' 1'' x 5' 6'' (4.01m x 1.68m)
13' 4'' x 12' 9'' (4.08m x 3.91m)
Council Tax Band E
Local Authority Sefton
Tenure Leasehold:
Proprietor - Shenstone Properties Ltd, PO Box 31, Lichfield, Staffordshire, WS13 7TF
Annual ground rent £9
Leasehold term 999 years from 29th September 1951.
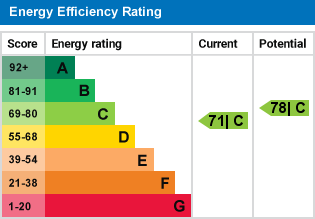
For further information on this property please call 01704 564163 or e-mail [email protected]
Disclaimer: These property details are thought to be correct, though their accuracy cannot be guaranteed and they do not form part of any contract. Please note that Bailey Estates has not tested any apparatus or services and as such cannot verify that they are in working order or fit for their purpose. Although Bailey Estates try to ensure accuracy, measurements used in this brochure may be approximate.
