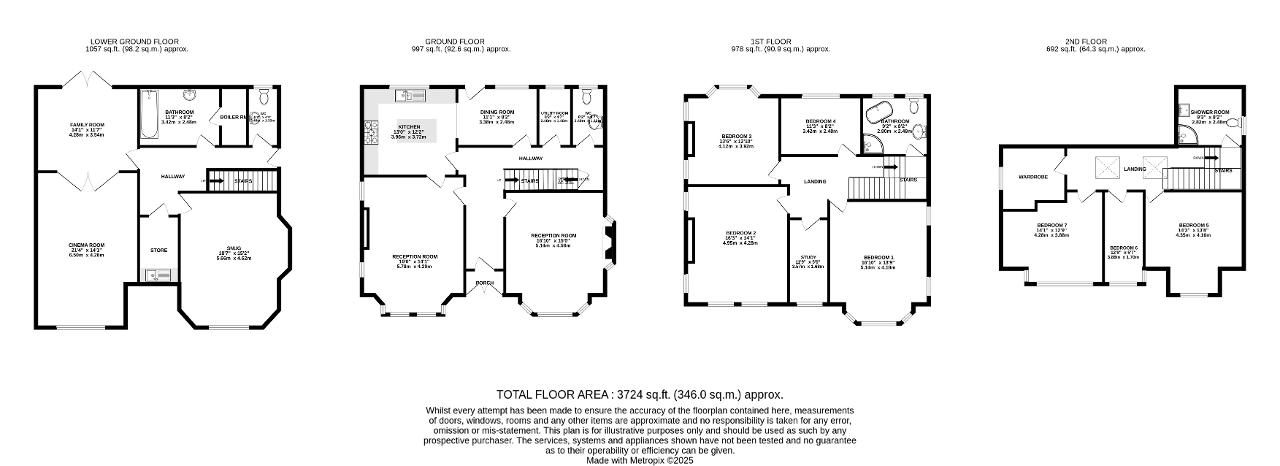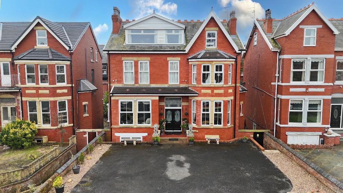
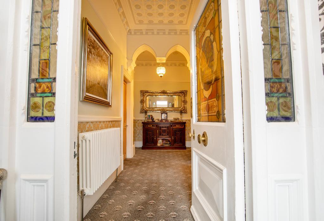
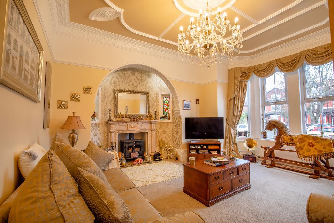
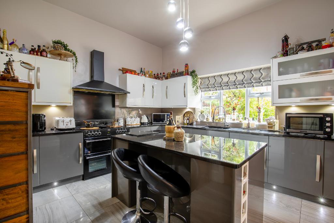
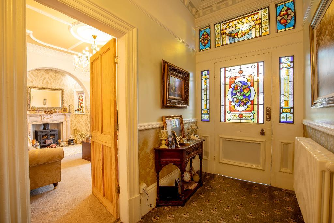
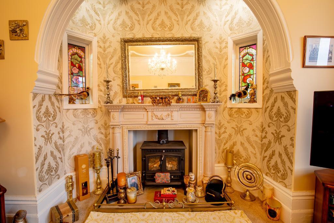
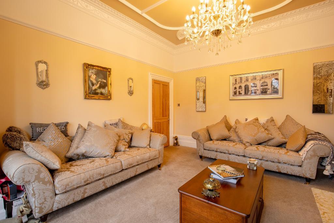
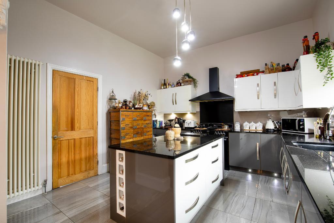
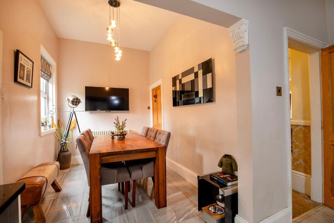
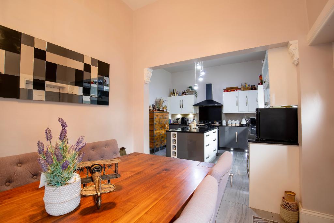
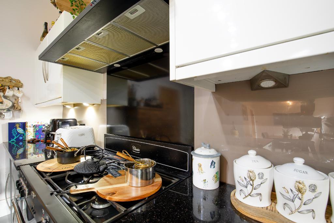
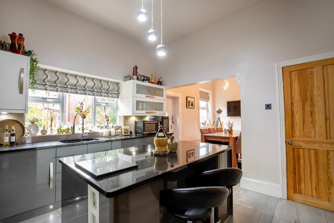
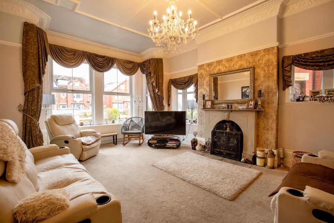
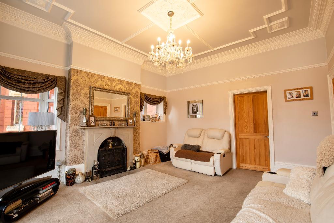
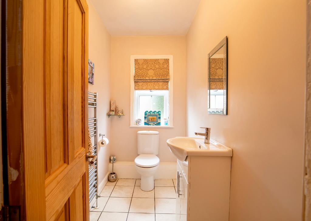
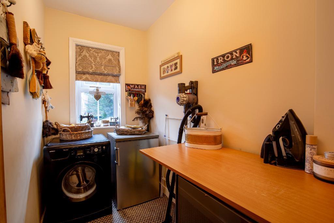
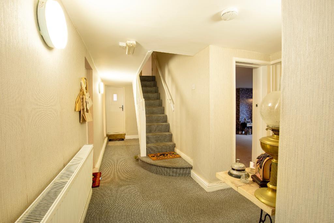
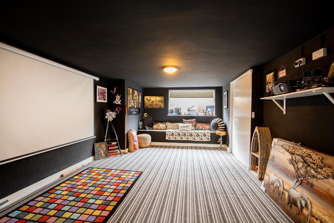
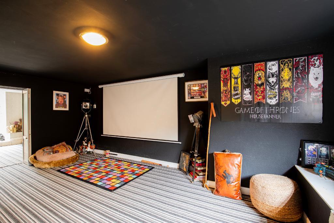
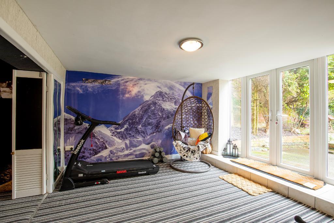
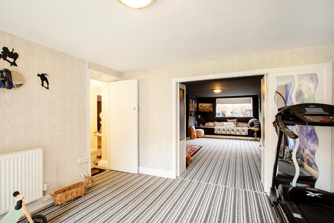
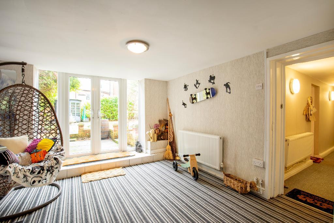
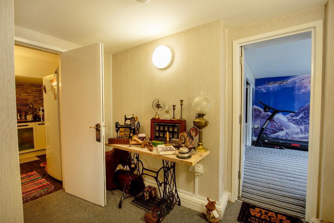
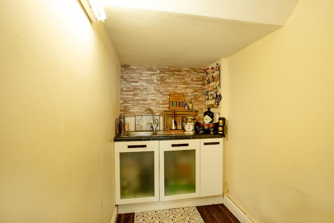
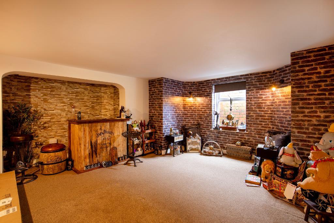
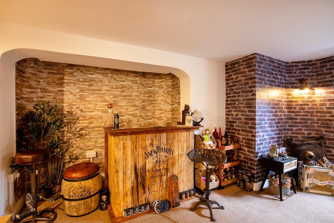
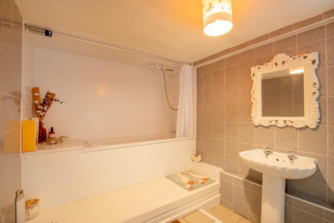
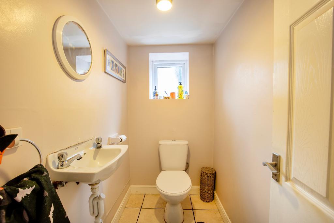
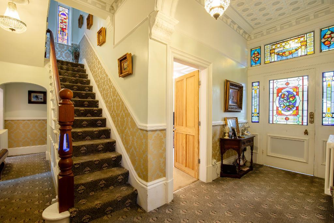
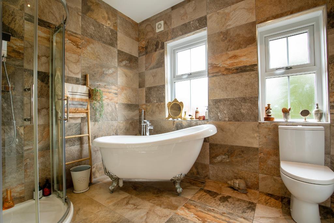
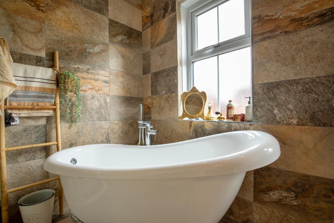
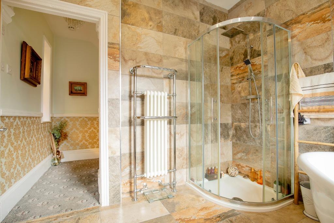
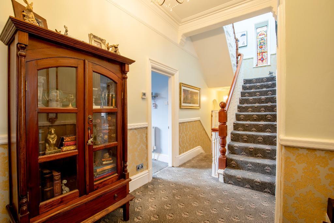
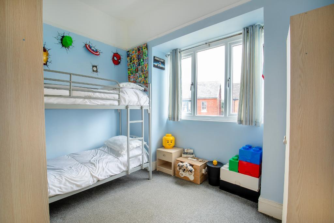
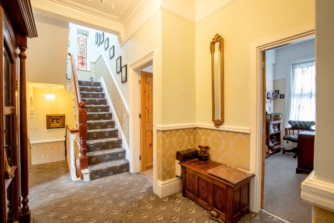
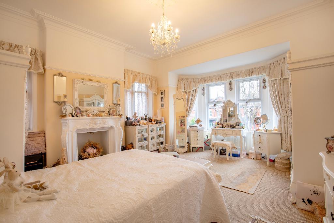
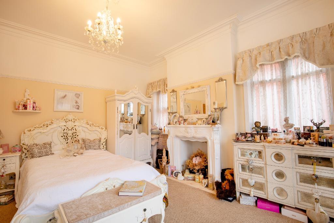
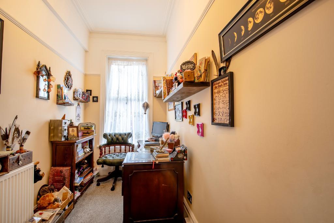
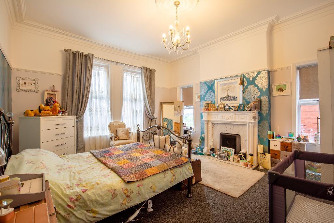
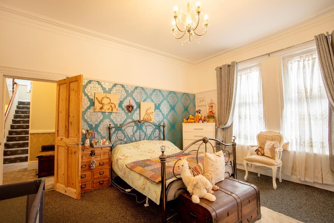
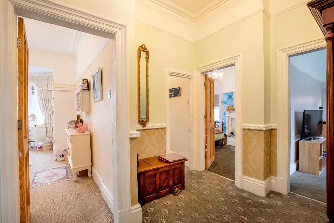
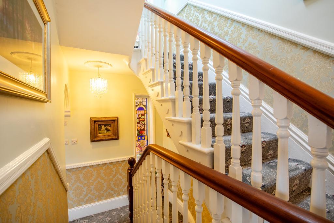
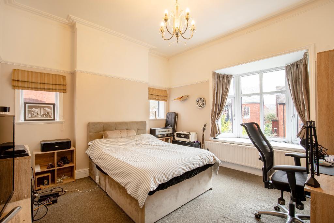
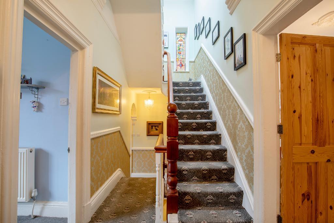
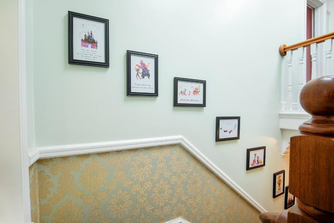
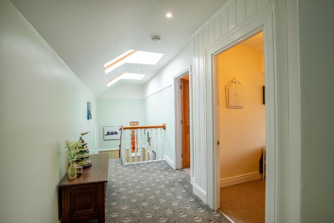
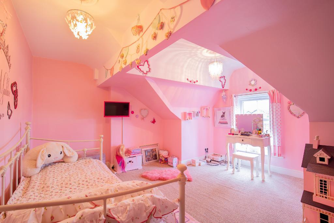
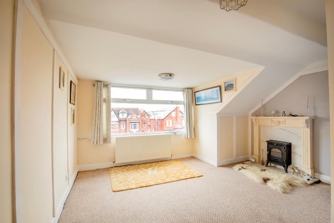
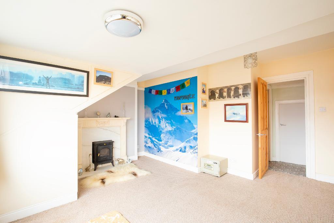
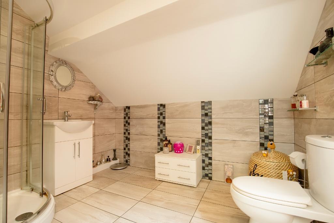
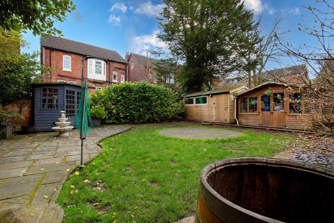
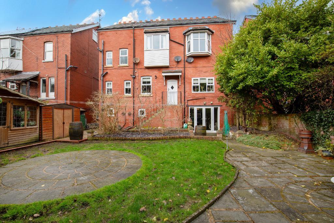
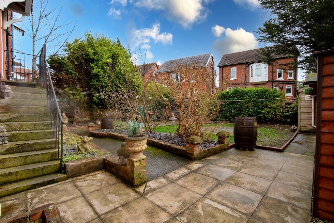
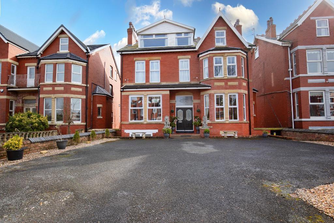
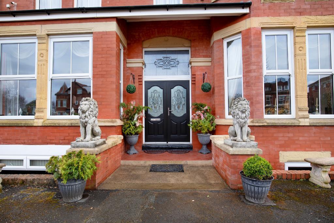
Nestled in the heart of Southport, on the sought-after Lathom Road, this remarkable seven-bedroom residence offers an exquisite blend of period charm and modern enhancements. Positioned just moments from the bustling town centre, this home enjoys easy access to Southport"s stunning coastline, the scenic Marine Lake, and an array of independent shops, cafés, and restaurants. Golf enthusiasts will appreciate the close proximity to Hesketh Golf Club, while excellent transport links and local amenities make this a fantastic choice for families and professionals alike. With its impressive size, versatile layout, and beautifully maintained interiors, this is a rare opportunity to acquire a truly distinguished home in a highly desirable location.
Arranged over four floors, this expansive home offers an abundance of versatile living spaces, thoughtfully designed to accommodate a variety of lifestyles.
Stepping into this exceptional home, you are greeted by a welcoming porch adorned with original Victorian floor tiles, setting the tone for the character within. The front door features intricate stained glass, a stunning original detail that enhances the home"s timeless charm.
Beyond the porch, the grand entrance hall unfolds, offering a sense of space and elegance. From here, two equally impressive reception rooms await. One boasts a beautiful bay window and a charming wood-burning stove, creating a warm and inviting atmosphere. The second reception room is bright and airy, with natural light flooding in and direct access leading to the kitchen. Both rooms are finished to the highest standard, showcasing exquisite period details, including ornate coving and ceiling roses, which reflect the home"s heritage and character.
At the heart of this residence lies the luxurious open-plan kitchen and dining area, thoughtfully designed for modern family living. This stylish space is fitted with ample upper and lower-level base units, a range cooker with a five-ring gas hob, and seamless access to the rear courtyard, perfect for alfresco dining. A separate utility room and a ground-floor WC add to the convenience of this beautifully designed level.
Ascending to the first floor, you"ll find four generously sized bedrooms, each offering comfort and style. A beautifully appointed four-piece family bathroom adds a touch of elegance, while a dedicated study provides a peaceful setting for work, reading, or relaxation.
The top floor features three additional bedrooms, a box room/office space, and a well-designed shower room. Skylight windows flood the upper hallway with natural light, enhancing the bright and airy ambiance of this level.
This exceptional property has undergone significant improvements, ensuring both style and efficiency. The roof has been newly replaced, while the double-glazed windows have been upgraded to incorporate the original stained-glass details, preserving the home's character.
For enhanced energy efficiency, the property benefits from cavity wall insulation and loft insulation, providing excellent thermal performance. The interiors have been fully replastered, creating a fresh and refined finish throughout.
Additionally, the electrics were updated 8-10 years ago and come with warranties, guarantees, and FENSA certification, giving peace of mind to the new owners. The home also benefits from two central heating boilers, with each floor having its own thermostat control, ensuring energy efficiency and cost-effective heating throughout.
Viewing is essential to truly appreciate the exceptional quality, space, and care that has gone into this remarkable home. Don"t miss out, contact Bailey Estates today on 01704 564163 to arrange your viewing!
Leaving Bailey Estates office, head south on Liverpool Road then at the traffic lights turn left onto Eastbourne Road. Continue to follow A5267 for 1.7 miles then turn left onto Hartwood Road at the traffic lights turn right onto Roe Lane.
Take the first left onto Park Road continuing onto Promenade then left onto Lathom Road where your future home stands proudly on the left.
3' 8'' x 5' 4'' (1.14m x 1.65m)
15' 10'' x 5' 4'' (4.85m x 1.65m)
20' 9'' x 3' 1'' (6.35m x 0.96m)
18' 11'' x 14' 0'' (5.78m x 4.29m)
16' 10'' x 14' 11'' (5.14m x 4.56m)
12' 11'' x 12' 2'' (3.96m x 3.72m)
11' 1'' x 8' 1'' (3.38m x 2.48m)
8' 1'' x 4' 7'' (2.48m x 1.4m)
8' 1'' x 4' 7'' (2.48m x 1.4m)
11' 2'' x 8' 1'' (3.42m x 2.48m)
8' 10'' x 7' 2'' (2.7m x 2.2m)
20' 10'' x 8' 1'' (6.37m x 2.48m)
16' 10'' x 13' 8'' (5.14m x 4.18m)
16' 2'' x 14' 0'' (4.95m x 4.28m)
11' 8'' x 5' 6'' (3.57m x 1.68m)
13' 6'' x 12' 10'' (4.12m x 3.92m)
9' 2'' x 8' 1'' (2.8m x 2.48m)
22' 8'' x 5' 6'' (6.92m x 1.69m)
9' 3'' x 8' 1'' (2.82m x 2.48m)
14' 3'' x 13' 7'' (4.35m x 4.16m)
12' 8'' x 5' 6'' (3.88m x 1.7m)
14' 0'' x 12' 8'' (4.28m x 3.88m)
19' 5'' x 9' 6'' (5.92m x 2.91m) (maximum measurement)
8' 1'' x 4' 3'' (2.48m x 1.32m)
11' 2'' x 8' 1'' (3.42m x 2.48m)
11' 7'' x 14' 0'' (3.54m x 4.28m)
21' 3'' x 14' 0'' (6.5m x 4.28m)
8' 10'' x 4' 7'' (2.7m x 1.4m)
18' 6'' x 15' 1'' (5.66m x 4.62m)
Council Tax Band E
Local Authority Sefton
Tenure. Freehold
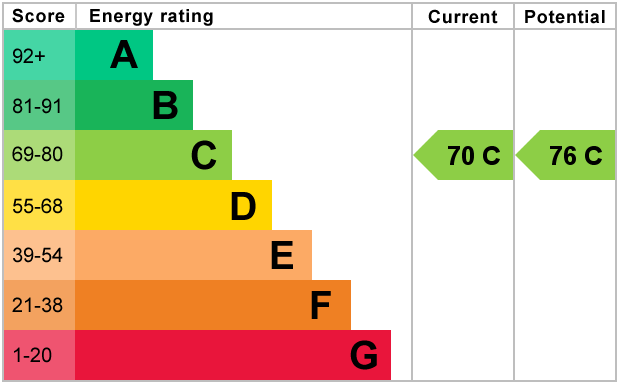
For further information on this property please call 01704 564163 or e-mail [email protected]
Disclaimer: These property details are thought to be correct, though their accuracy cannot be guaranteed and they do not form part of any contract. Please note that Bailey Estates has not tested any apparatus or services and as such cannot verify that they are in working order or fit for their purpose. Although Bailey Estates try to ensure accuracy, measurements used in this brochure may be approximate.
