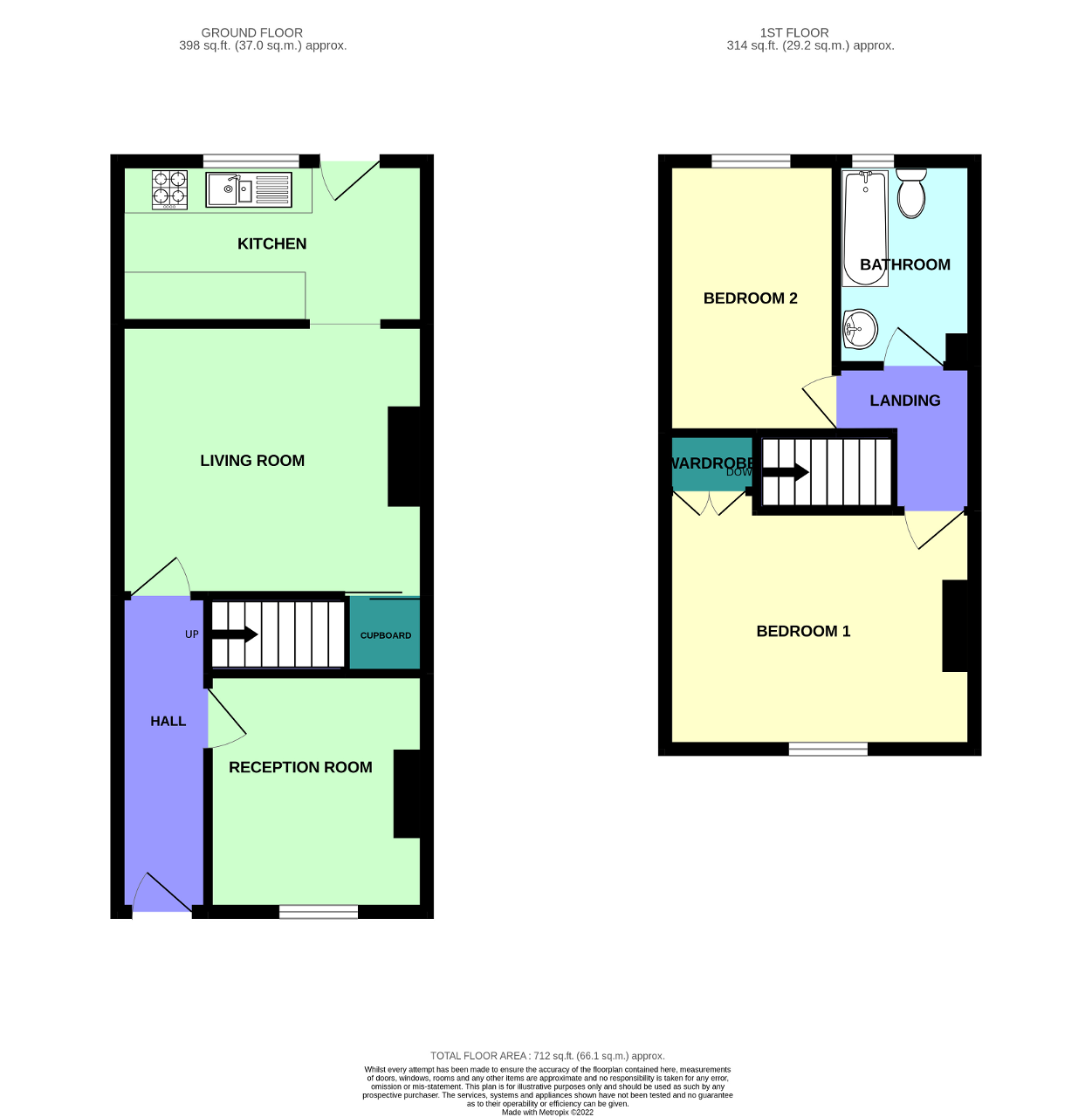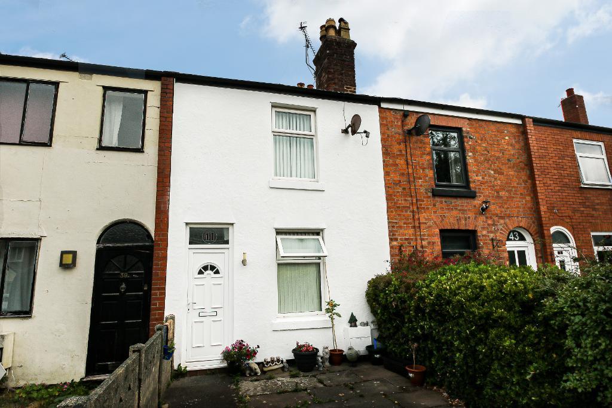
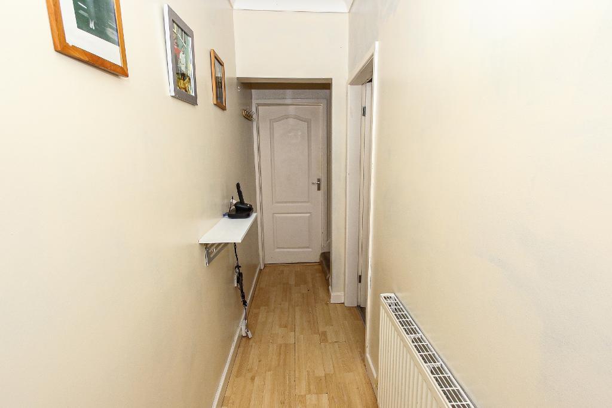
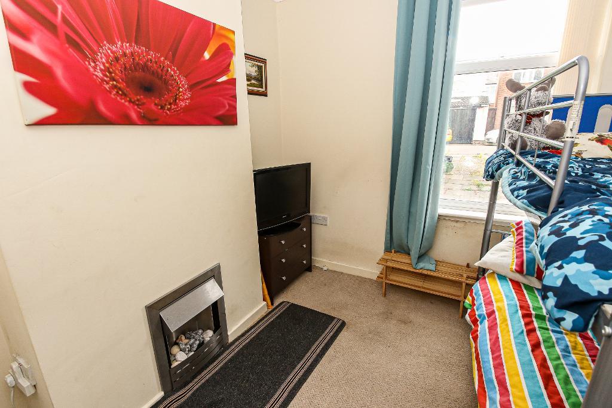
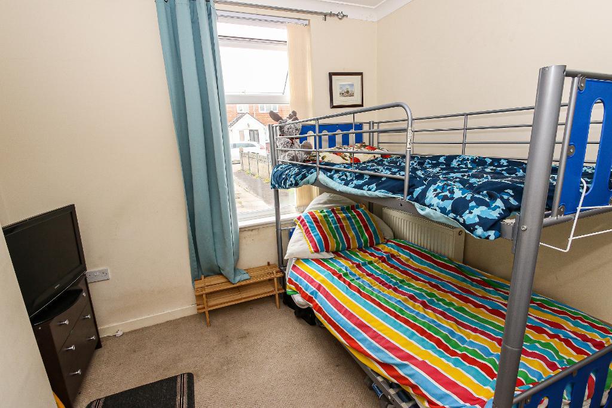
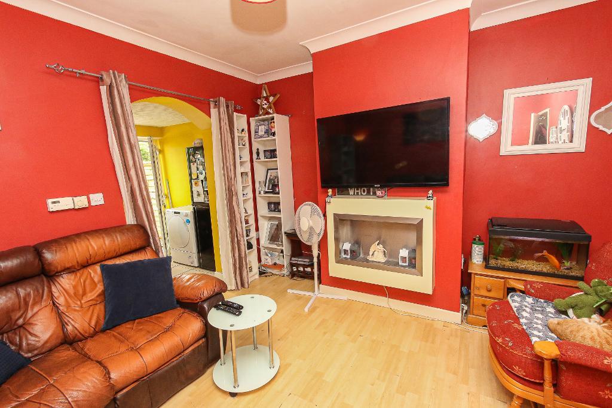
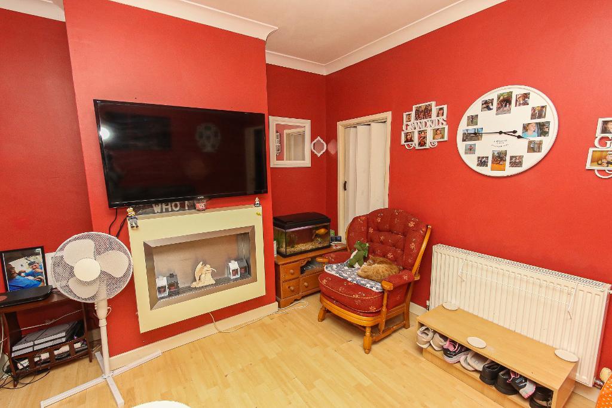
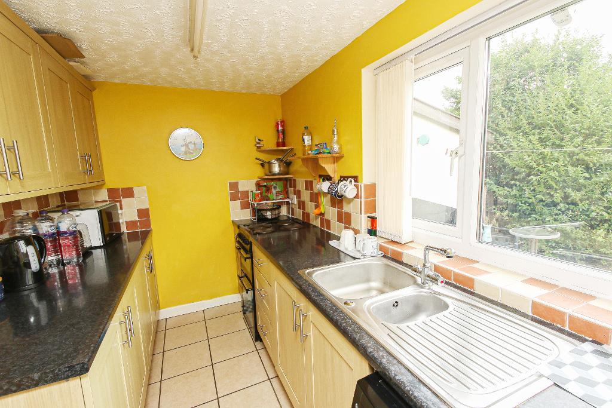
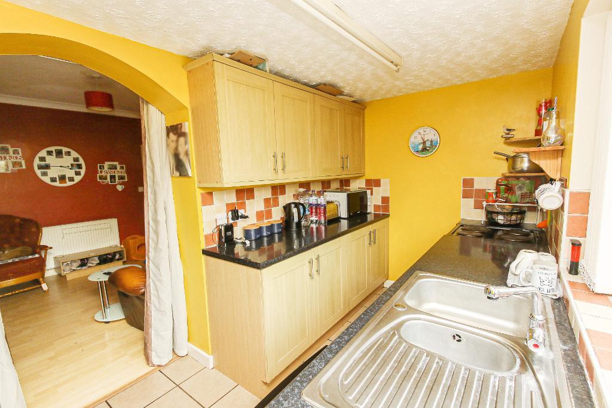
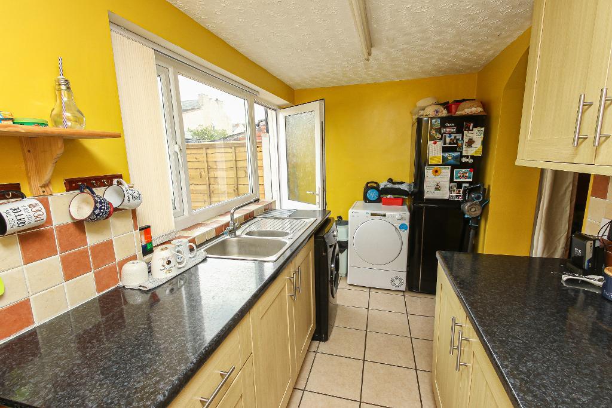
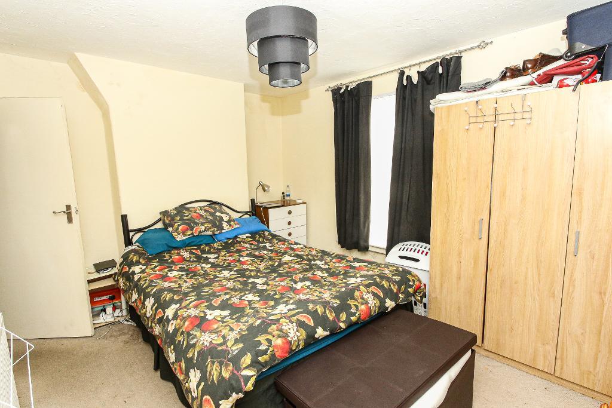
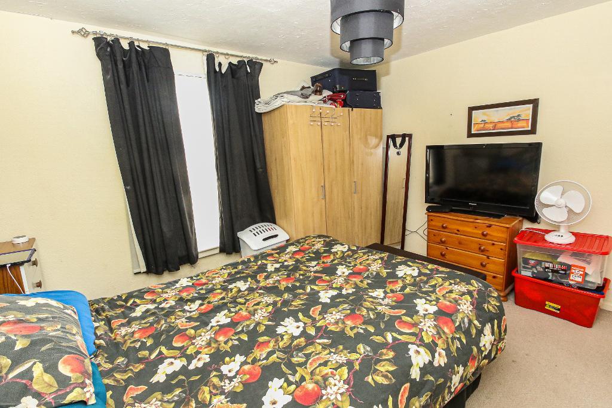
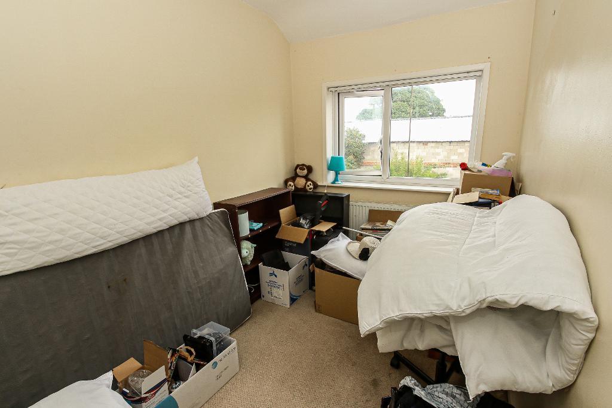
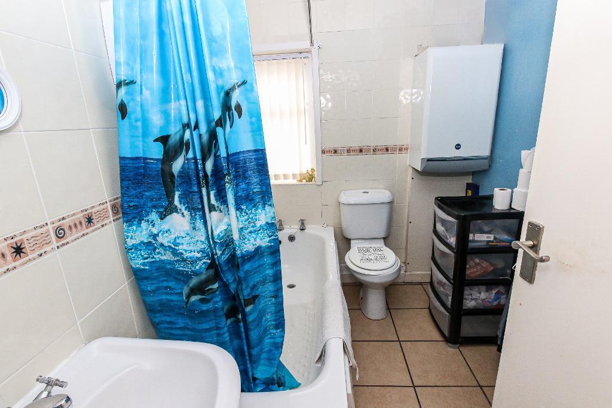
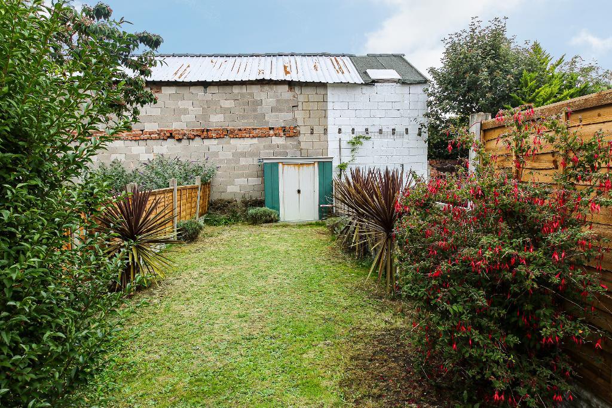
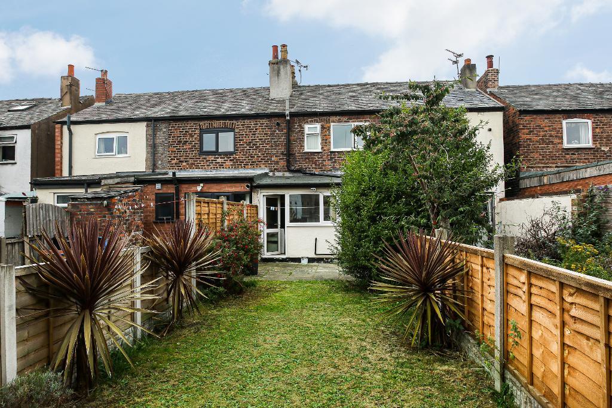
** BUY-2-LET PURCHASE ** GREAT INVESTMENT OPPORTUNITY **
Nestled away within the secluded yet established residential setting of Grove Street Birkdale stands this two double bedroom mid-terrace residence. This property will be of much interest to buy to let investors as the property comes with tenants of 7 years. The owners are wishing to sell on to a landlord/lady who will continue the tenancy for their long established and settled tenants.
The rent is presently £620pcm however Bailey Estates have re-valued the rental potential to be in the region of £700pcm. The new buyer may wish to renegotiate a rent increase on purchase.
The property is briefly comprising of: Entrance hall, front reception room, rear lounge and kitchen. To the first floor there is a landing, front bedroom with a convenient built-in wardrobe, a second bedroom and family bathroom.
To the front exterior is a hard standing driveway providing ample space for two family size vehicles, whilst to the rear is an enclosed hard standing patio and a good size majority grass laid to lawn area.
This is a very realistically priced property and we would encourage a very early viewing so as not to miss out on this great investment. Please call Bailey Estates on: 01704 564163.
Leave Bailey Estates Birkdale office and head along Bolton Road and over to Clarence Road. At the end of Clarence Road turn right and then first left at the mini roundabout into Mosely Street. The first left in Mosley Street is Grove Street and the property is located approximately 1/4 way down on the righthand side.
13' 5'' x 3' 1'' (4.1m x 0.95m) Bright entrance hallway. Wood effect flooring throughout. Panelled radiator to the interior wall and coving to the high perimeter.
10' 0'' x 9' 6'' (3.05m x 2.9m) A bright front reception room with uPVC window to the front aspect. Panelled radiator to the interior wall. To the chimney breast there is an electric fire (not tested). Coving fitted to the high perimeter.
12' 11'' x 11' 1'' (3.95m x 3.4m) A cosy rear lounge with wood effect flooring throughout. Chimney breast with wall-mounted electric heater and coving to the high perimeter. This room also benefits from a convenient under-stairs storage cupboard which houses the fuse board. An archway opens up into the kitchen area.
5' 2'' x 2' 3'' (1.6m x 0.7m) Ample storage space within.
12' 11'' x 6' 10'' (3.95m x 2.1m) A great selection of base and eye level kitchen units. Space and services in place for oven and hob, fridge freezer and washing machine. Tiled flooring throughout. uPVC window gives unrestricted views of the rear garden. Access to the garden via uPVC door.
5' 10'' x 5' 6'' (1.8m x 1.7m) (Maximum dimensions) All rooms on the first floor are accessed from the main landing area.
12' 11'' x 10' 2'' (3.95m x 3.1m) A bright double front bedroom with a convenient built-in double wardrobe. uPVC window to the front aspect and panelled radiator to the rear.
11' 1'' x 6' 10'' (3.4m x 2.1m) A bright rear double bedroom with uPVC window to the rear aspect and panelled radiator presented below.
7' 10'' x 5' 6'' (2.4m x 1.7m) A bright rear bathroom with 3 piece suite comprising of: low-level dual flush WC, bath with wall mounted electric shower and a pedestal sink. Tiled floor laid throughout and partially tiled walls. uPVC window to the rear aspect.
A paved driveway with room for up to two family size vehicles. Low-level concrete fencing to the left side and mid height hedging to the right hand side.
To the immediate rear of the property there is a paved patio area opening up to majority grass laid to lawn. Low maintenance garden with mature plants and trees to the perimeter.
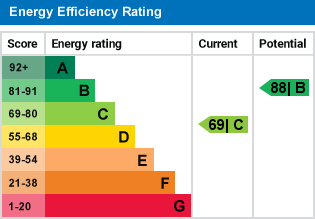
For further information on this property please call 01704 564163 or e-mail [email protected]
Disclaimer: These property details are thought to be correct, though their accuracy cannot be guaranteed and they do not form part of any contract. Please note that Bailey Estates has not tested any apparatus or services and as such cannot verify that they are in working order or fit for their purpose. Although Bailey Estates try to ensure accuracy, measurements used in this brochure may be approximate.
