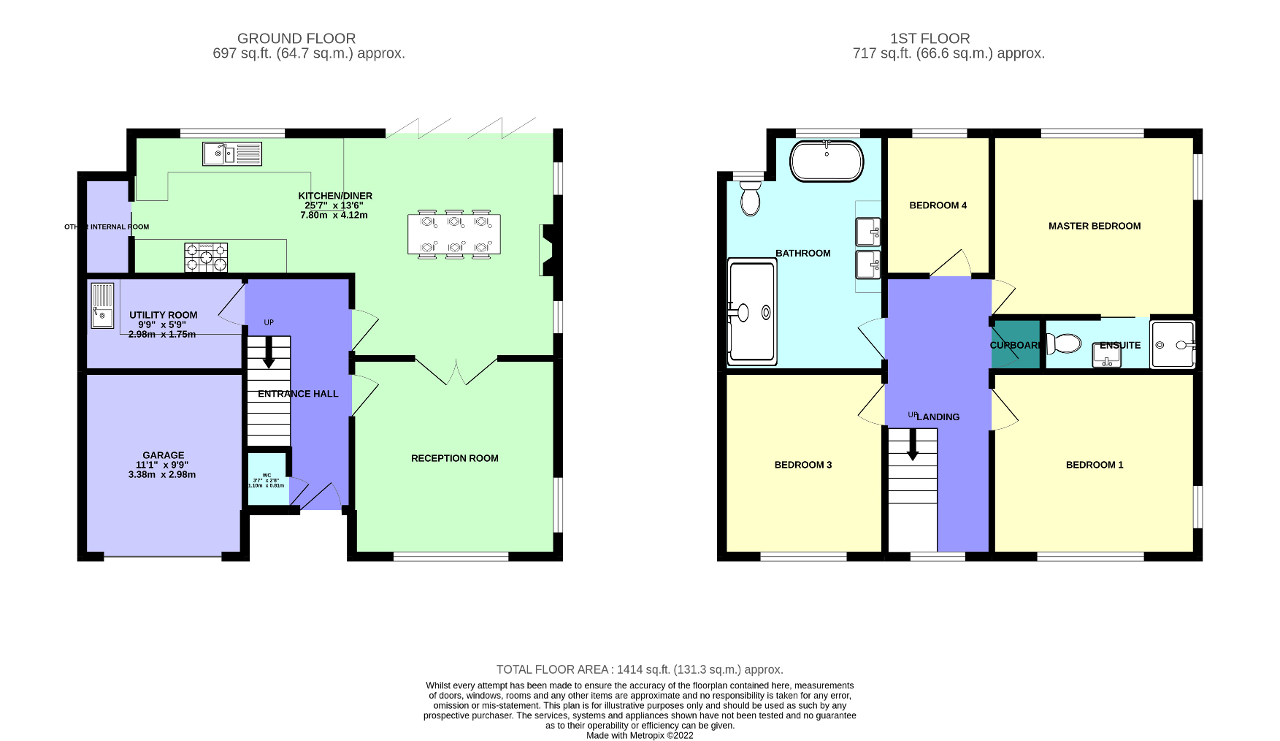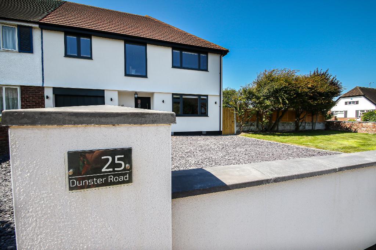
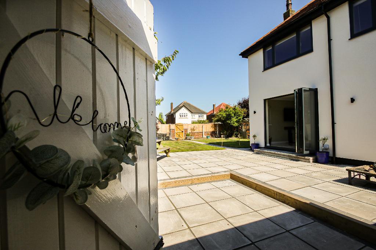
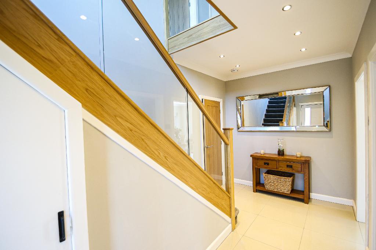
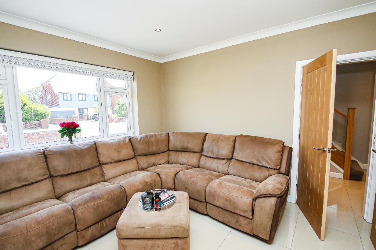
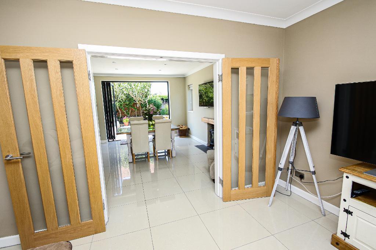
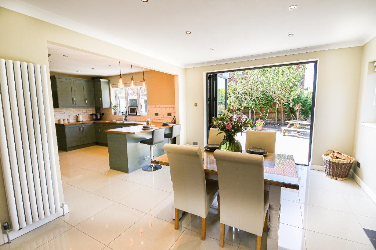
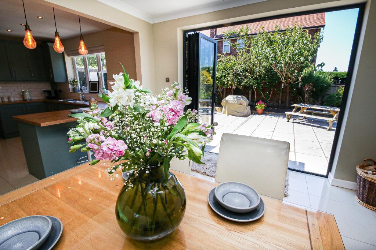
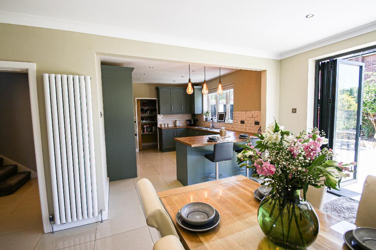
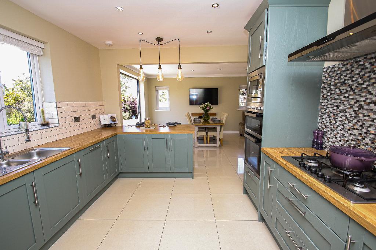
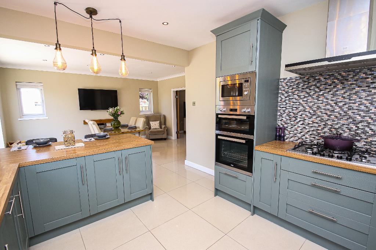
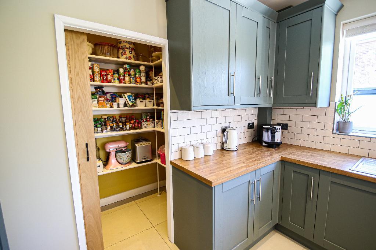
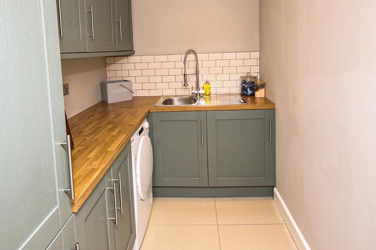
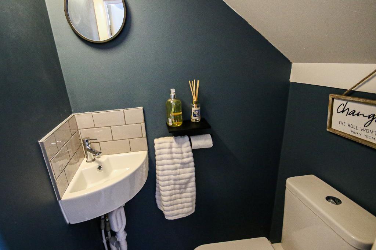
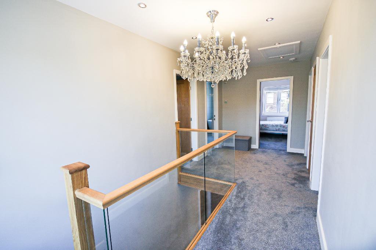
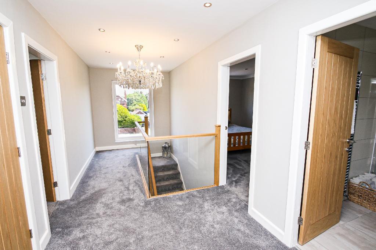
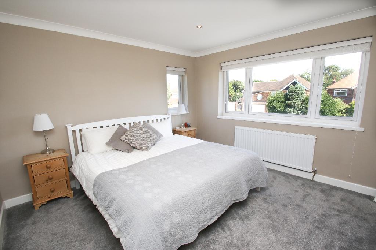
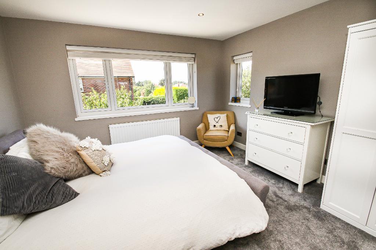
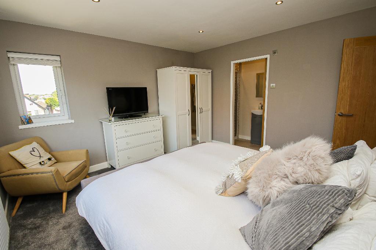
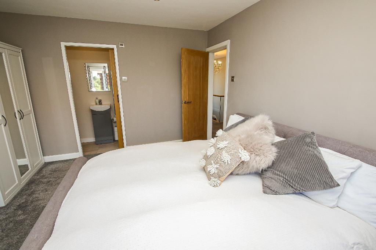
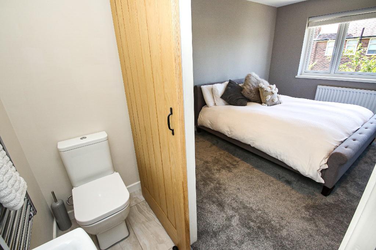
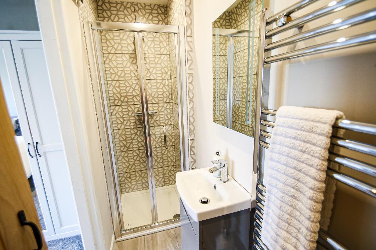
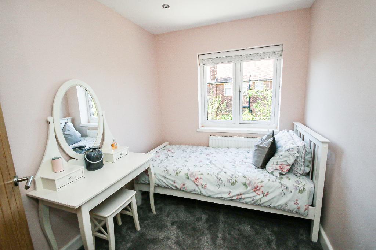
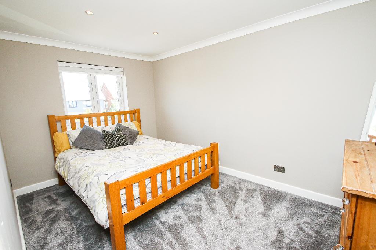
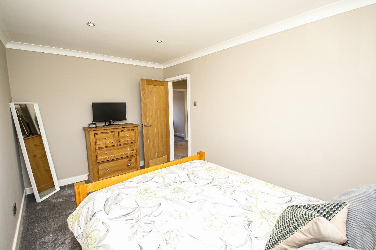
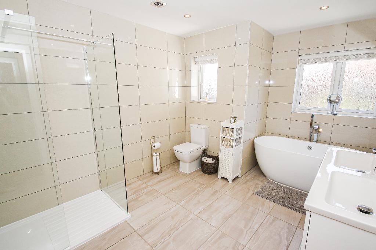
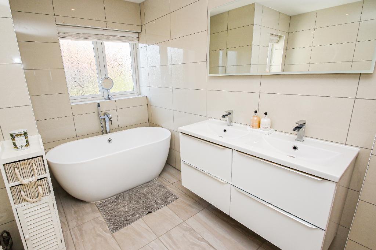
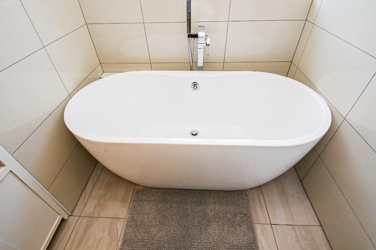
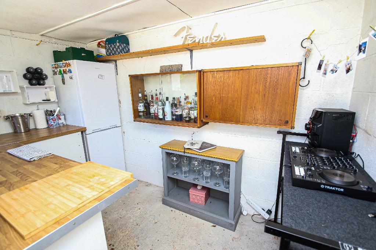
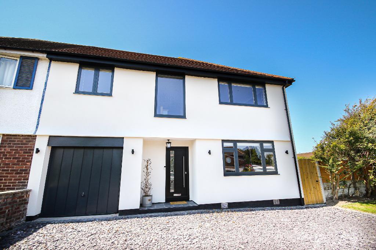
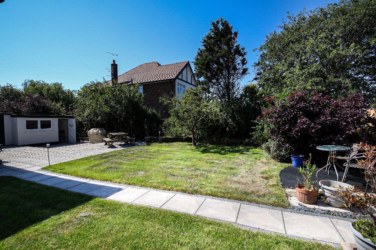
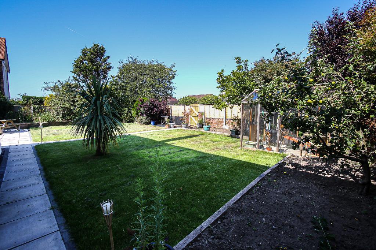
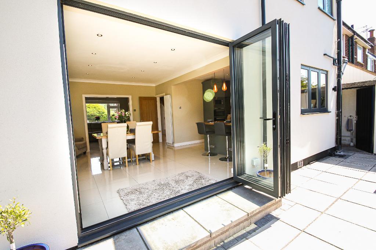
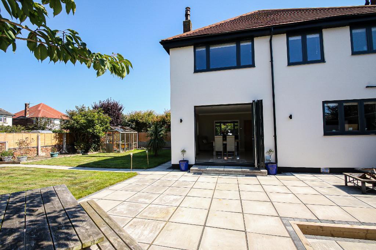
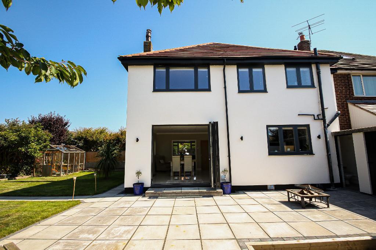
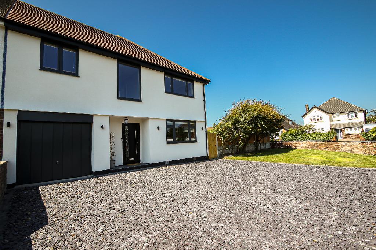
Bailey Estates is pleased to offer for sale this attractive four bedroom family home which has recently been modernised and refurbished throughout to an exemplary standard. With neutral tones and wonderful presentation this home is sure to impress.
This spacious family home is located within a very sought after setting of Southport and is ideally situated for Hillside main line train station to Liverpool, Royal Birkdale Golf Club, Hillside Golf Club and Southport Rugby Club.
Having been completed to an excellent standard and offering spacious accommodation to both floors this ideal family home is briefly comprising of:
An inviting entrance hallway, separate cloak/WC, front reception lounge, and a superb modern dining kitchen with bi-fold doors leading out to the patio and garden area. To the first floor leading off from the central spacious landing there are four good size bedrooms with an en suite shower room to the master bedroom and a luxury family size bathroom with four piece suite. The property also benefits from full gas central heating and uPVC glazed windows throughout.
The front exterior provides a large driveway which will allow parking for several vehicles with the addition of grass laid to lawn and borders planted with mature shrubs and trees. To the rear is a great size garden with majority grass laid to lawn, a large paved patio area and established borders to side and rear. Numerous outbuildings offer lots and storage and the current owners have turned one of these buildings into a bar/entertainment area.
We would highly recommend an early viewing of this fabulous residence and would welcome all enquires to our sales office on 01704 564163.
From Bailey Estates Birkdale office head south on Liverpool Rd for approximately 1.4 miles. At the roundabout which meets with Waterloo Road, take the 1st exit back towards Southport onto Waterloo Rd/A565 for 0.2 miles. Turn left onto Ryder Crescent and then first right onto Dunster Rd. The property is situated on the left hand side easily identified by a Bailey Estates 'FOR SALE sign.
14' 0'' x 7' 5'' (4.29m x 2.28m) A light and bright entrance hallway with porcelain tiled flooring laid throughout, coving fitted to the high perimeter and recessed lighting to the ceiling. A panelled radiator presented to the interior wall. At the bottom of the stairs, a door leads into a utility storage room.
3' 6'' x 2' 7'' (1.09m x 0.8m) A modern fitted cloak/WC with porcelain tiled flooring laid throughout. The suite is comprising of a low level dual flush WC and a corner sink with tiled splashback.
12' 4'' x 11' 10'' (3.77m x 3.63m) A bright and inviting front reception lounge with a large uPVC window to the front aspect and a panelled radiator presented below. An additional side uPVC window provides views of the rear garden. Porcelain tiled flooring is laid throughout, coving fitted to the high perimeter and recessed lighting fitted to the ceiling. Double oak glazed doors open through into the kitchen/dining room.
25' 8'' x 15' 10'' (7.84m x 4.84m)
(Maximum Measurements) A tastefully presented kitchen diner with porcelain tiled flooring laid throughout and two uPVC windows to the side aspect which provide unrestricted views of the garden. A wood burner with tiled hearth is presented to the centre wall. Bi-folding doors open up to provide immediate access to the inviting paved patio area and garden.
The kitchen benefits from a full suite of fitted base and eye-level units with integrated appliances comprising of a 'Cooke and Lewis' 5 ring gas hob and extractor fan, microwave, oven and grill, dishwasher, fridge/freezer and a stainless steel one and half bowl sink with drainer. A uPVC window looks out onto the patio area. Recessed lighting presented to the ceiling. An oak wood sliding door opens through into a spacious pantry storage cupboard.
7' 7'' x 3' 7'' (2.33m x 1.1m) A convenient and spacious pantry cupboard.
8' 9'' x 5' 8'' (2.69m x 1.73m) Located off the central hallway, there is a convenient utility storage room with tiled flooring laid throughout and a great selection of base and eye-level units with an additional upright cupboard. There is space and services in place for a washing machine if required. Stainless steel sink and recessed lighting to the ceiling.
19' 0'' x 7' 5'' (5.8m x 2.28m)
A modern oak balustrade banister rail with glass partitions rise to the first floor landing.
To the half landing there is a uPVC window which provides unrestricted views of front exterior. Recessed lighting is fitted throughout and fixtures are in place for a chandelier if required and a hatch in the ceiling for loft access. A storage cupboard is located on the first flooring landing (0.86mtr x 0.83mtr).
12' 8'' x 12' 4'' (3.88m x 3.76m) A spacious and tastefully presented master bedroom with uPVC window which provides views down to the rear garden and a panelled radiator presented below. An additional uPVC window which overlooks the side of the property and recessed lighting to the ceiling. A sliding door opens through into the en suite shower room.
9' 1'' x 2' 9'' (2.79m x 0.84m) A modern fitted en suite shower room with a three piece suite comprising of low level dual flush WC, a wash basin fitted over a vanity storage unit and an enclosed shower with bi-folding door and thermostatic control shower attachment. Wall mounted heated towel rail and tiled flooring laid throughout.
12' 4'' x 11' 10'' (3.76m x 3.62m) A great size double bedroom with a uPVC window which provides unrestricted views down to the front garden and a panelled radiator presented below. A uPVC window to the side aspect overlooks the rear garden. Coving is fitted to the high level perimeter.
13' 7'' x 8' 11'' (4.16m x 2.73m) A front double bedroom with a uPVC window which overlooks the front of the property and a panelled radiator presented below. Coving fitted to the high perimeter and recessed lighting to the ceiling.
14' 0'' x 9' 3'' (4.29m x 2.83m) (Maximum Measurements) A spacious and modern fitted family bathroom with a four piece suite comprising of a low-level dual flush WC, freestanding bath and freestanding taps, a large walk-in shower with rainfall shower attachment and his/hers double sink mounted over a vanity storage unit. uPVC patterned windows. Fully tiled walls and floor and recessed lighting fitted throughout.
8' 10'' x 7' 2'' (2.7m x 2.19m) A great size rear bedroom with uPVC window to the rear aspect overlooking the garden and a panelled radiator presented below. Recessed lighting to the ceiling.
This fabulous property benefits from a slate driveway and a grass laid to lawn area on the right hand side with trees and mature shrubs. A side gate allows access through into the rear garden.
To the immediate rear of the property there is an extensive paved patio area with established borders to the side aspect and an abundance of fruit trees planted within. To the perimeter of the garden, there is a brick wall with high panelled fencing which offers an element of privacy and security within.
11' 2'' x 9' 0'' (3.42m x 2.76m) An integral garage with electric 'up-and-over' door. Electrical power and lighting installed within.
An outdoor cloak/WC with low-level flush WC and a wall mounted sink with vanity storage unit presented below.
10' 10'' x 6' 0'' (3.32m x 1.83m) There are services and provisions for a fridge if required and electrical sockets for additional electrical appliances. uPVC window and fluorescent lighting within.
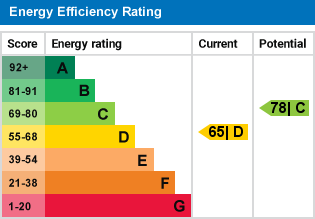
For further information on this property please call 01704 564163 or e-mail [email protected]
Disclaimer: These property details are thought to be correct, though their accuracy cannot be guaranteed and they do not form part of any contract. Please note that Bailey Estates has not tested any apparatus or services and as such cannot verify that they are in working order or fit for their purpose. Although Bailey Estates try to ensure accuracy, measurements used in this brochure may be approximate.
