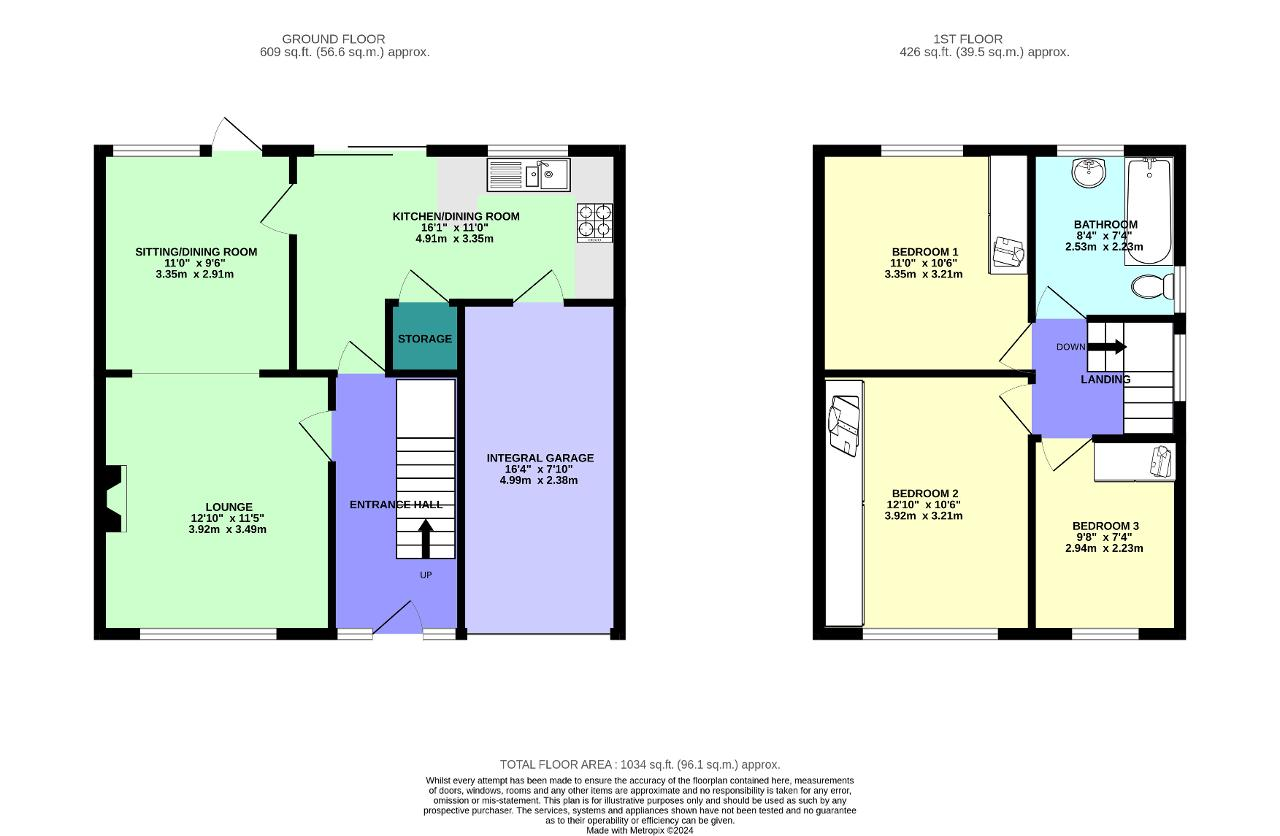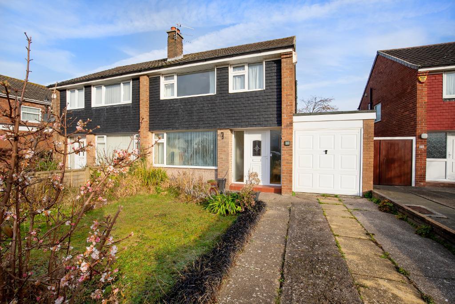
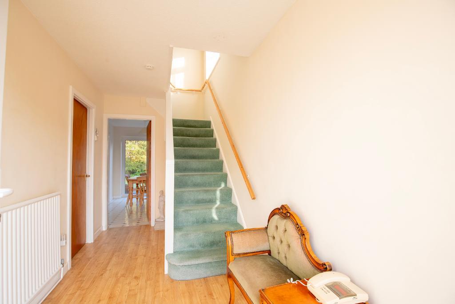
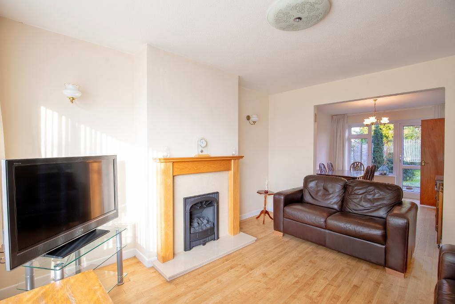
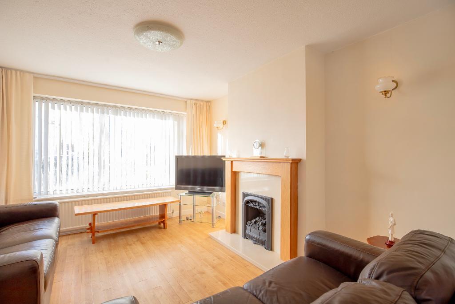
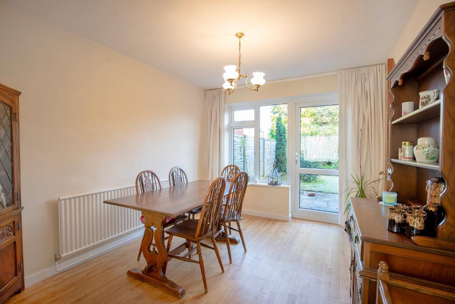
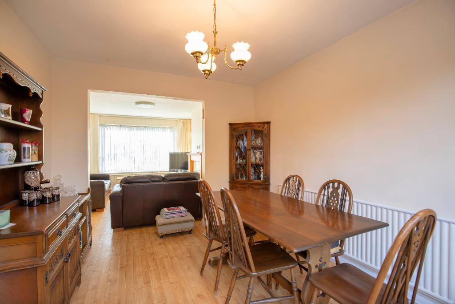
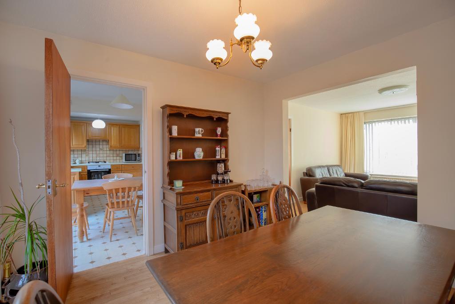
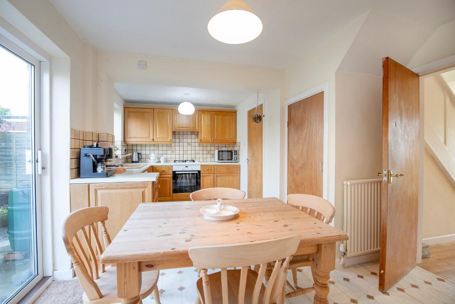
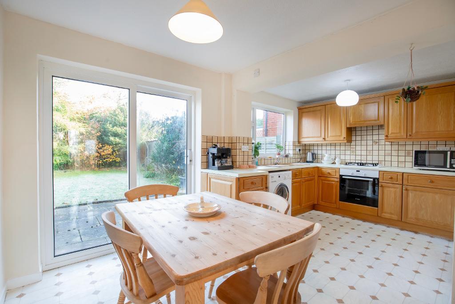
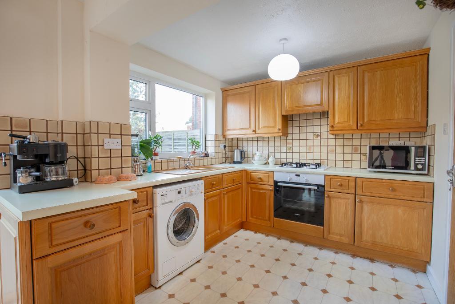
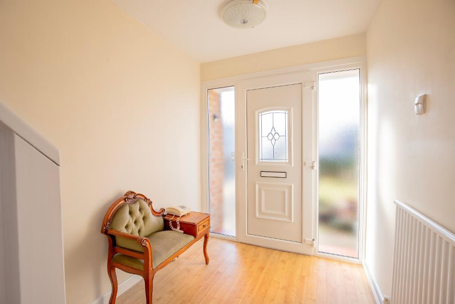
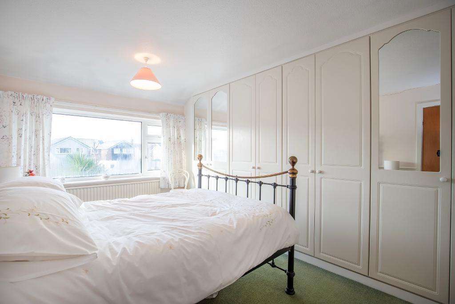
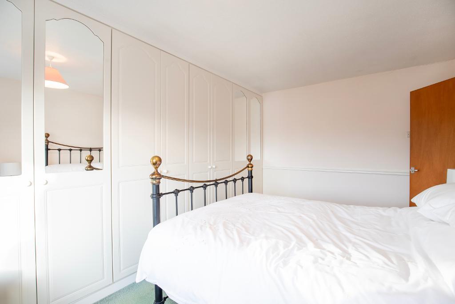
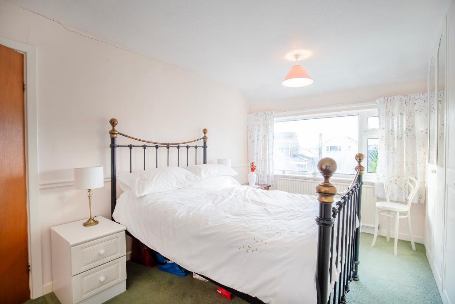
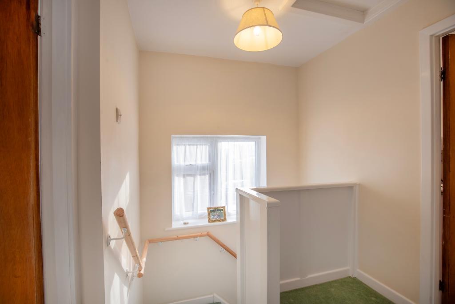
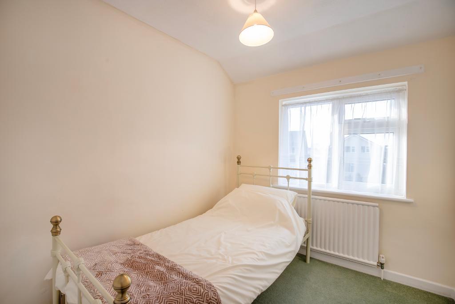
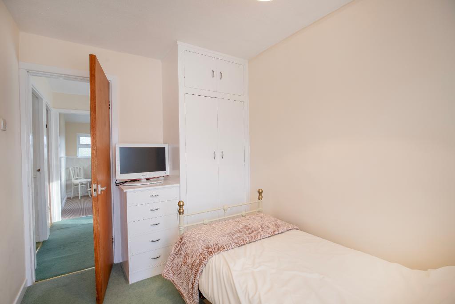
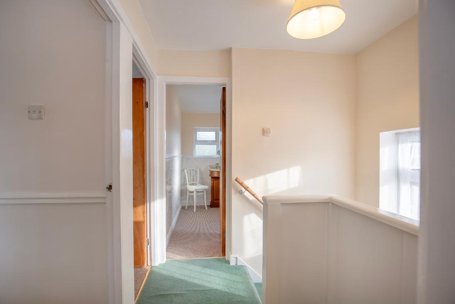
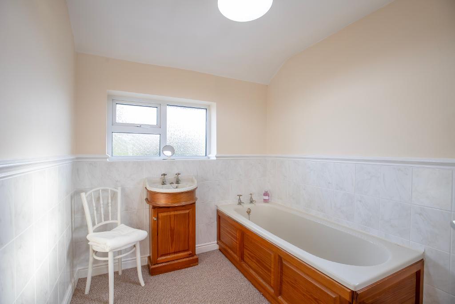
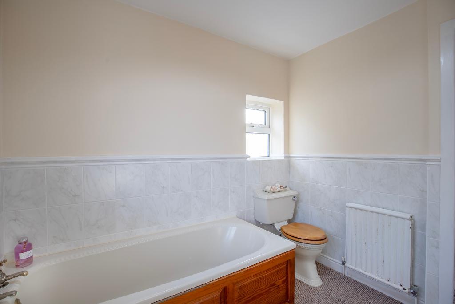
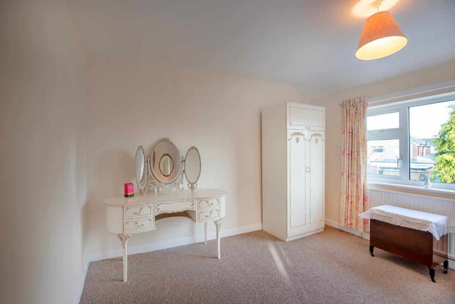
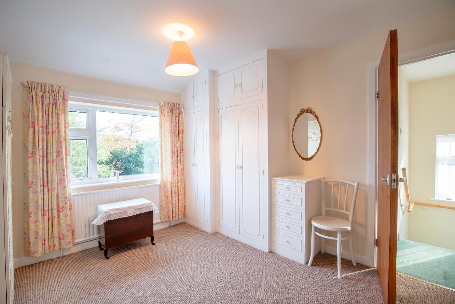
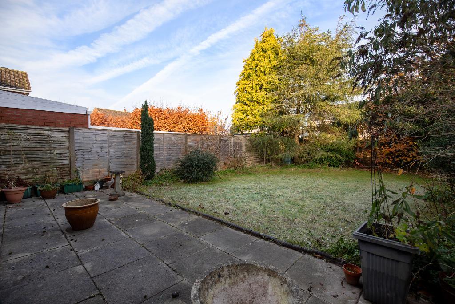
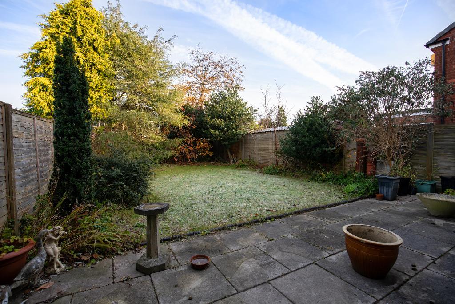
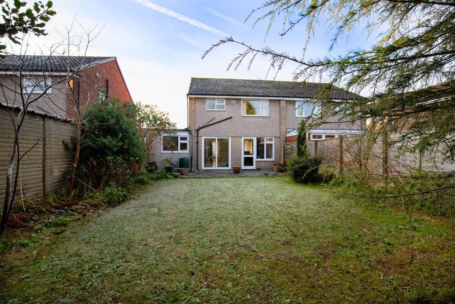
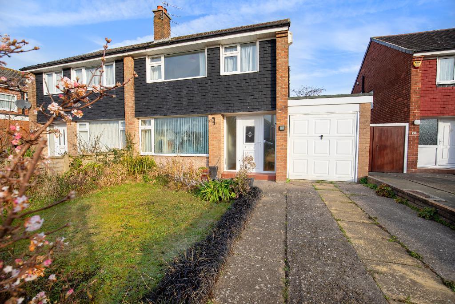
Bailey Estates is delighted to introduce this charming three-bedroom semi-detached home, perfectly positioned in the highly sought-after area of Ainsdale, Southport. Ainsdale is renowned for its relaxed village atmosphere, offering a range of independent shops, cafes, and restaurants, alongside beautiful natural surroundings.
The property is ideally situated near Ainsdale's award-winning beach, part of a designated nature reserve, and the expansive Ainsdale and Birkdale Sandhills Local Nature Reserve. These stunning landscapes are perfect for scenic walks, picnics, and wildlife spotting. Golf lovers will appreciate the proximity to the prestigious Southport and Ainsdale Golf Club.
Arriving at the property you are greeted by private driveway and well-maintained front lawn. The integral garage, with its convenient up-and-over door, adds to the practicality of this inviting property.
Stepping inside, the bright and airy hallway sets the tone, leading to a front reception lounge and a rear kitchen/diner. The lounge features a large front-facing window and a charming fireplace, making it a cozy retreat. This space seamlessly opens into the dining room, where a generous rear window and single patio door flood the area with natural light, creating a warm and inviting ambiance.
The kitchen overlooks the garden and is equipped with a range of upper and lower cabinets, a four-ring gas hob, integrated fridge, and an electric oven. There is also space and services in place for a dishwasher if required. A storage cupboard and direct access to the integral garage add further practicality. The large window above the sink and sliding patio doors ensure the space feels bright and welcoming while offering lovely garden views.
The first floor hosts three well-proportioned bedrooms, all featuring built-in wardrobes. The master bedroom enjoys a front-facing position, while the second and third bedrooms offer versatile layouts for family living or guest accommodation. The family bathroom includes a bath, WC, sink, and dual windows, allowing plenty of natural light and ventilation.
The rear garden is a standout feature, providing a peaceful and secluded outdoor retreat. An initial paved patio area, leading to a lawn bordered by mature shrubs and trees, ensuring privacy and tranquility.
This delightful home is an ideal choice for families or professionals seeking a combination of comfort, convenience, and access to Ainsdale's vibrant lifestyle.
If you"re looking to book your viewing for your next family home, call Bailey Estates today on 01704 564163.
Leaving Bailey Estates office head north on Liverpool Road over the train tracks towards Bolton Road. Continue as the road turns into Weld Road, at the roundabout, take the 1st exit onto Coastal Road, continuing for approximately 2.6 miles to the next roundabout taking the 2nd exit continuing on Coastal Road.
Once you go over the bridge, turn left onto Pinfold Lane, then left onto Kendal Way, continuing until you turn right onto Woodside Avenue where the destination will be on the left
12' 10'' x 6' 4'' (3.92m x 1.95m)
12' 10'' x 11' 5'' (3.92m x 3.49m)
10' 11'' x 9' 6'' (3.35m x 2.91m)
16' 1'' x 10' 11'' (4.91m x 3.35m) (maximum measurement for the room)
16' 4'' x 7' 9'' (4.99m x 2.38m)
5' 10'' x 7' 3'' (1.8m x 2.23m) (maximum measurement)
10' 11'' x 10' 6'' (3.35m x 3.21m)
10' 11'' x 10' 6'' (3.35m x 3.21m)
9' 7'' x 7' 3'' (2.94m x 2.23m)
8' 3'' x 7' 3'' (2.53m x 2.23m)
Council Tax Banding - C
Local Authority - Sefton Council
Tenure: Freehold
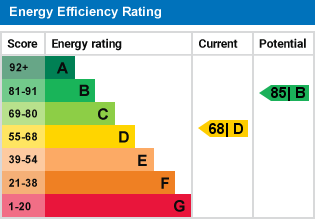
For further information on this property please call 01704 564163 or e-mail [email protected]
Disclaimer: These property details are thought to be correct, though their accuracy cannot be guaranteed and they do not form part of any contract. Please note that Bailey Estates has not tested any apparatus or services and as such cannot verify that they are in working order or fit for their purpose. Although Bailey Estates try to ensure accuracy, measurements used in this brochure may be approximate.
