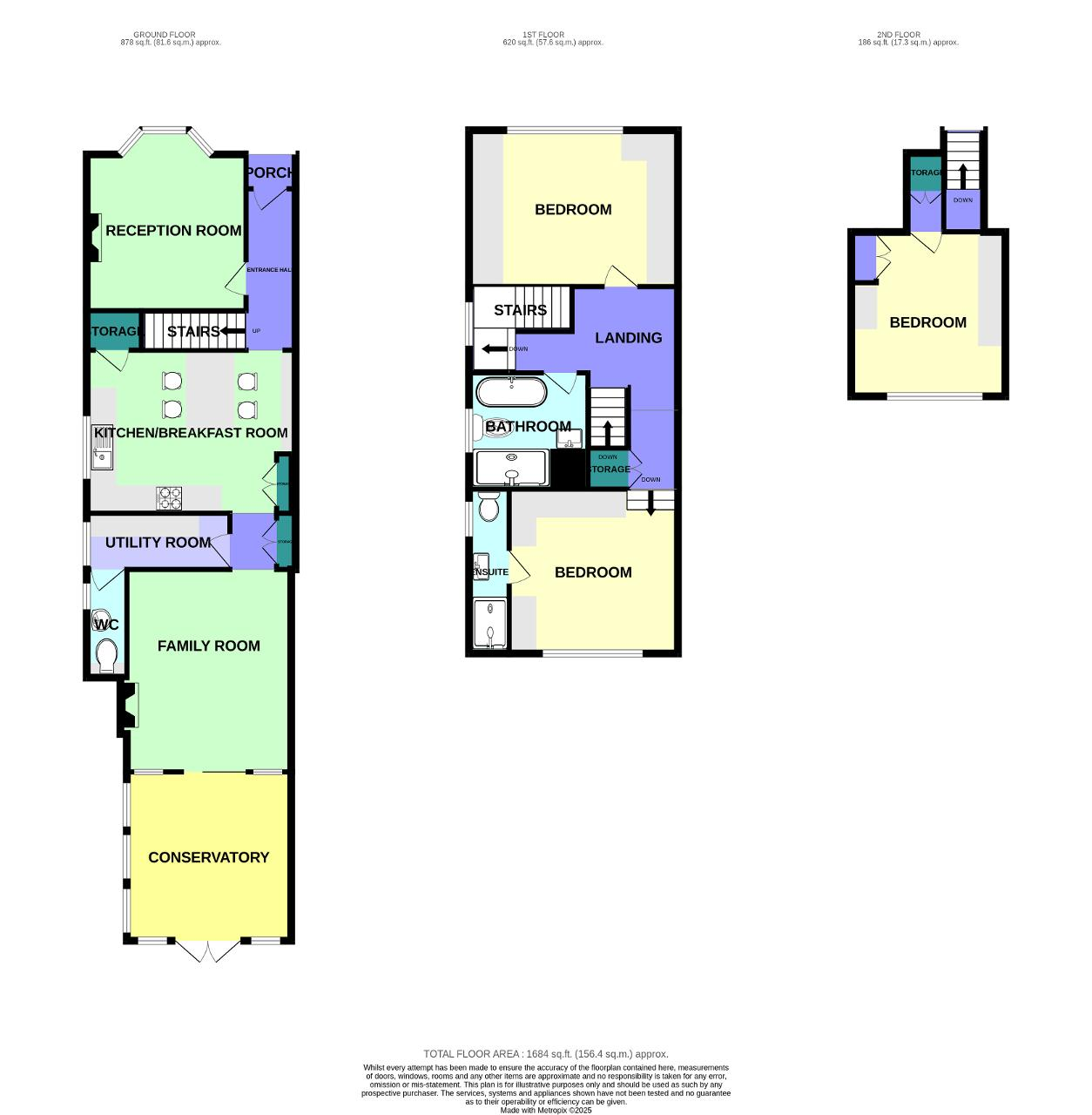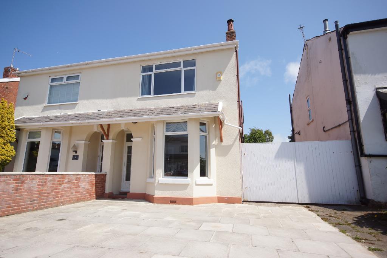
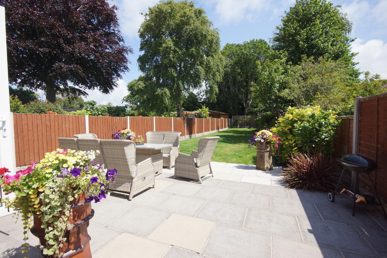
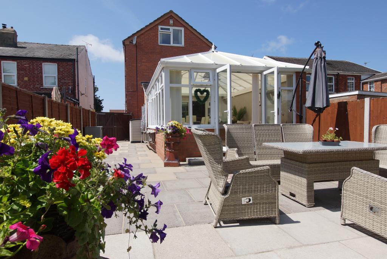
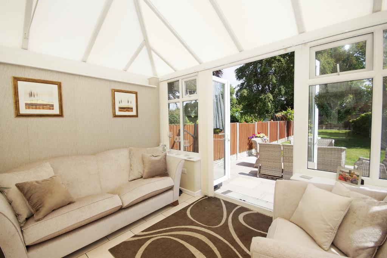
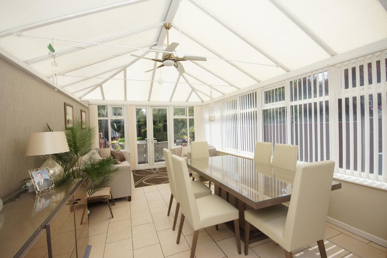
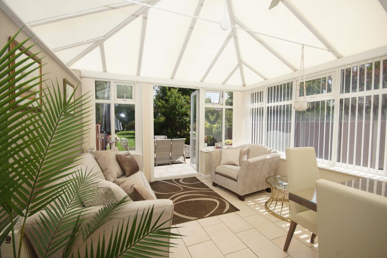
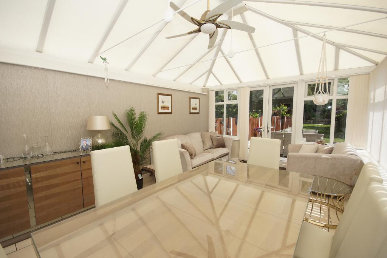
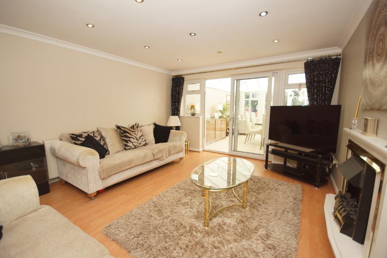
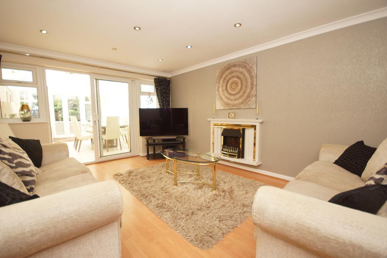
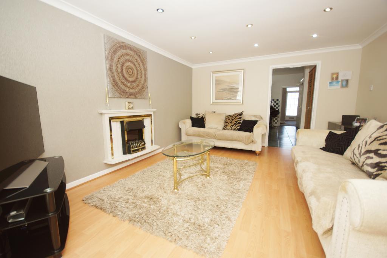
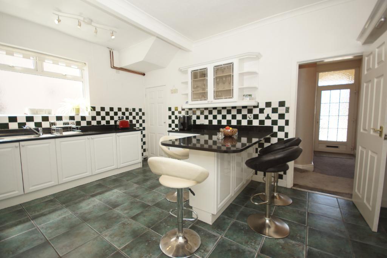
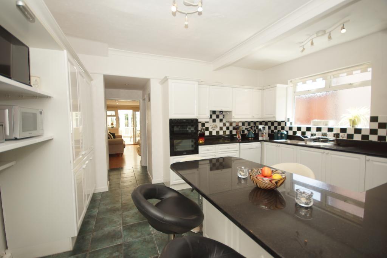
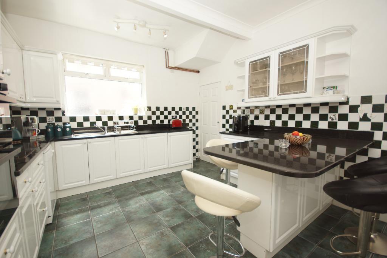
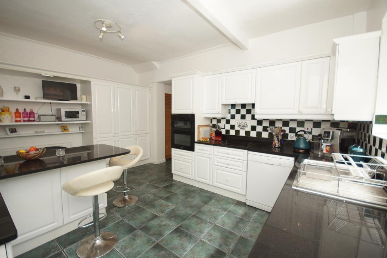
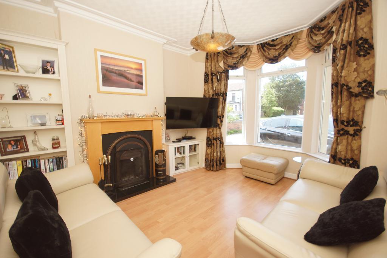
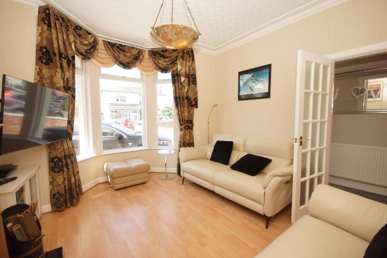
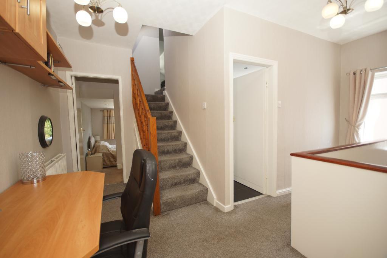
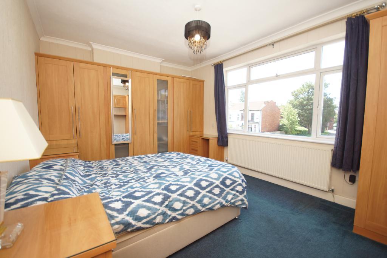
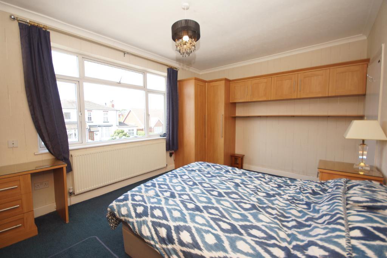
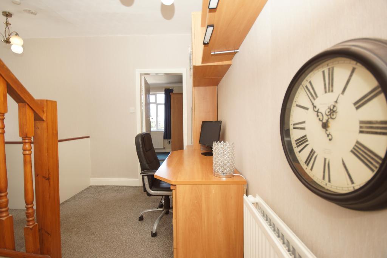
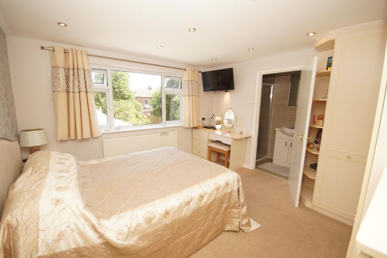
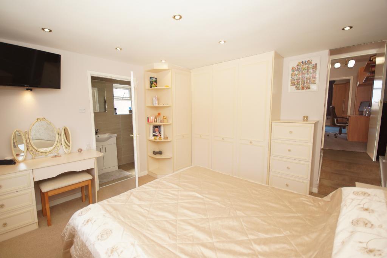
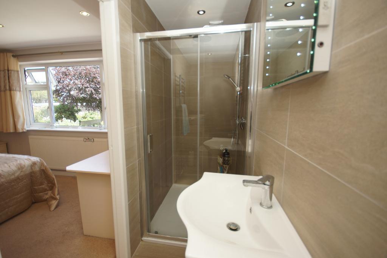
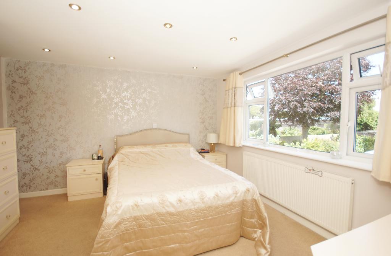
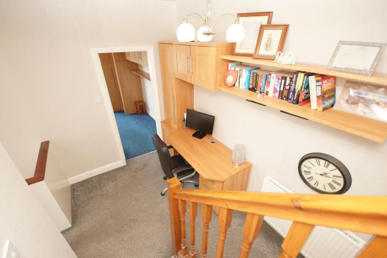
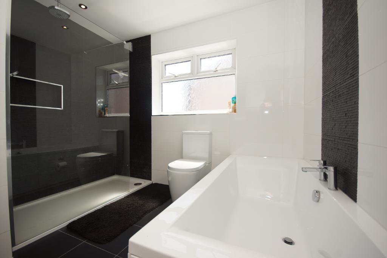
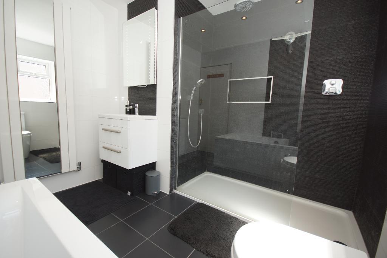
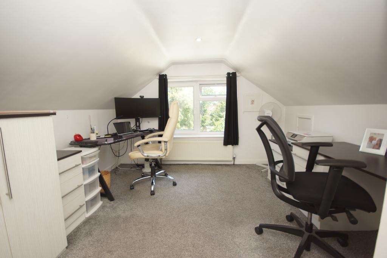
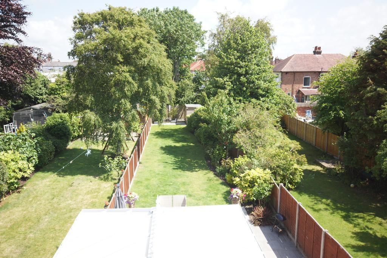
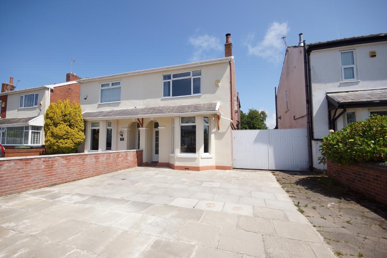
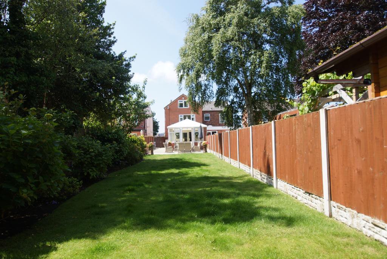
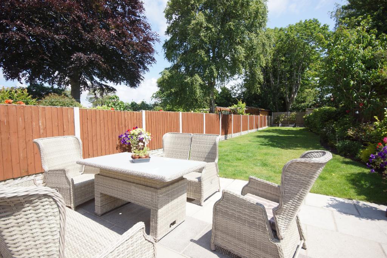
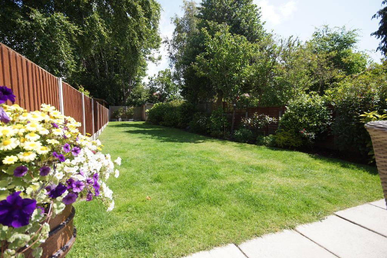
Nestled on the cusp of the vibrant and much sought-after village of Ainsdale in Merseyside, this beautifully maintained and tastefully presented two-bedroom semi-detached family home is a true gem, offering comfort, space, and an enviable location. Set over three generous floors and boasting a substantial two-storey rear extension, this residence is ideal for a growing family seeking a stylish yet practical living space with every convenience close at hand.
As you approach the property, you are greeted by a large hard-standing driveway providing ample parking for two to three family-sized vehicles. Upon entering the home, the inviting entrance hallway leads to a charming front reception room, complete with a classic bay window that fills the space with natural light. To the rear, the heart of the home unfolds into a spacious and well-equipped breakfast dining kitchen, complemented by a full suite of fitted storage units, perfect for family meals and entertaining. Beyond this lies a large family living room, flowing effortlessly into a bright and expansive uPVC conservatory sunroom. The conservatory's French doors open onto an impressive rear garden, where a paved patio terrace offers space for outdoor dining, leading to a well-kept lawn ideal for children's play or peaceful relaxation.
The first-floor landing is so spacious it currently serves as a convenient home office. Here you will find a bright front double bedroom, a sleek and modern four-piece family bathroom, and a second rear-facing double bedroom featuring its own ensuite shower room and lovely views across the garden. Ascending to the second floor, the spacious office/study room enjoys tranquil views over neighbouring gardens, making it a perfect retreat. Both bedrooms and spacious loft room are complete with high-quality fitted furniture, offering both style and functionality.
Additional benefits include full uPVC double glazing and efficient gas central heating throughout. Located just a stone's throw from Ainsdale's bustling village centre, with its mix of independent shops, café bars, restaurants, and excellent transport links including the mainline train station; this home truly delivers on location, lifestyle, and liveability. With its spacious interior, extensive garden, and rare position so close to the heart of the village, early viewing is highly recommended. Properties of this calibre in Ainsdale are rarely available.
Contact Bailey Estates today on 01704 564163 to arrange your viewing before it's gone.
Leave Bailey Estates Birkdale office and head south on Liverpool Road for approximately 2/2 miles until you arrive at the main roundabout to Ainsdale village. Take the 3rd exit into the village (Station Road) and look out for Leamington Road shortly on your left hand side. The property is situated approximately 100 yards down on the left and easily identified by a Bailey Estates FOR SALE board.
11' 6'' x 3' 4'' (3.51m x 1.02m)
13' 7'' x 12' 0'' (4.16m x 3.67m)
15' 10'' x 12' 1'' (4.85m x 3.7m)
15' 3'' x 12' 5'' (4.67m x 3.79m)
7' 6'' x 4' 2'' (2.3m x 1.29m)
8' 1'' x 2' 11'' (2.48m x 0.9m)
12' 8'' x 12' 5'' (3.87m x 3.79m)
15' 9'' x 9' 3'' (4.81m x 2.84m)
16' 0'' x 11' 1'' (4.88m x 3.4m)
9' 1'' x 8' 8'' (2.77m x 2.66m)
17' 8'' x 12' 0'' (5.41m x 3.68m)
12' 5'' x 3' 2'' (3.81m x 0.98m)
12' 7'' x 11' 0'' (3.86m x 3.37m)
Council Tax Banding - B
Local Authority - Sefton Council
Tenure: Freehold
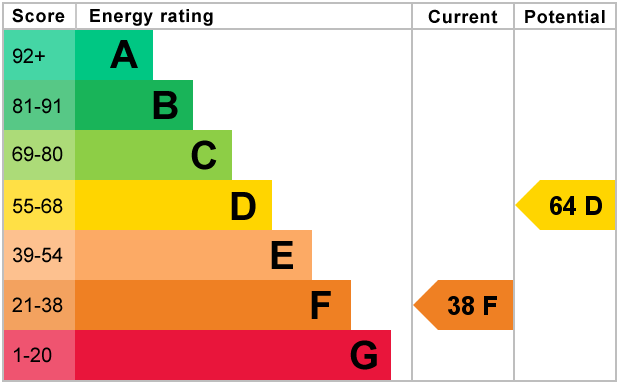
For further information on this property please call 01704 564163 or e-mail [email protected]
Disclaimer: These property details are thought to be correct, though their accuracy cannot be guaranteed and they do not form part of any contract. Please note that Bailey Estates has not tested any apparatus or services and as such cannot verify that they are in working order or fit for their purpose. Although Bailey Estates try to ensure accuracy, measurements used in this brochure may be approximate.
