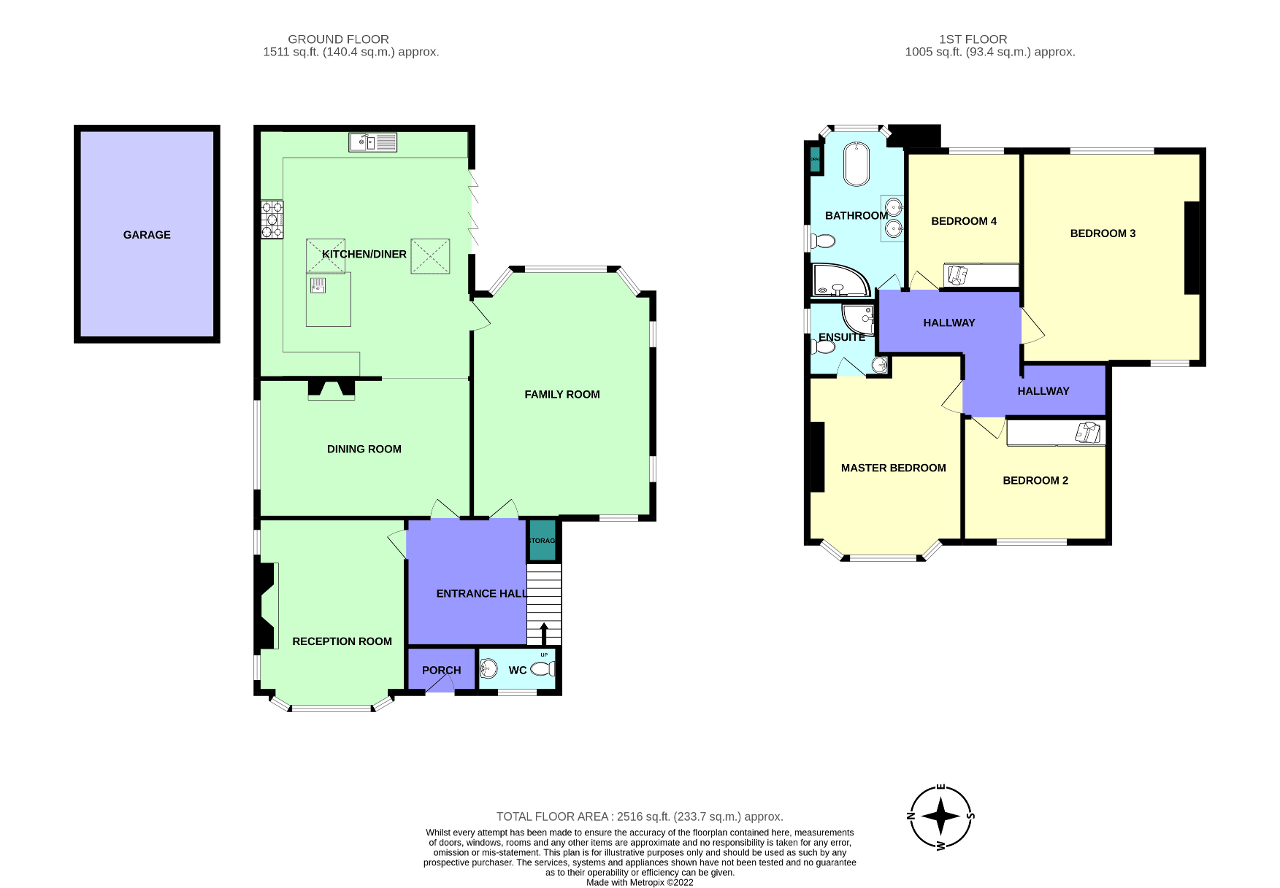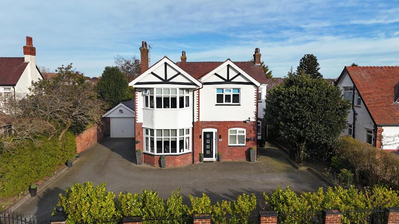
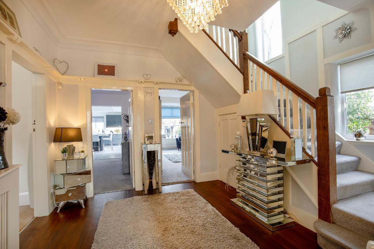
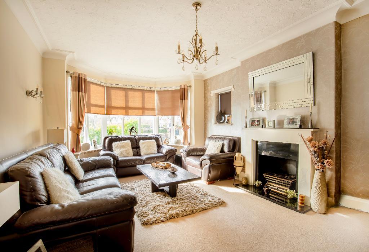
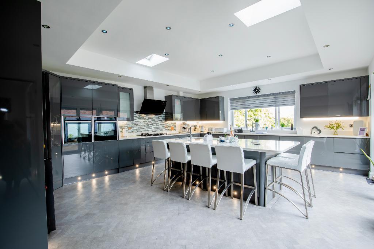
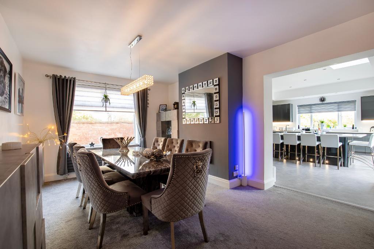
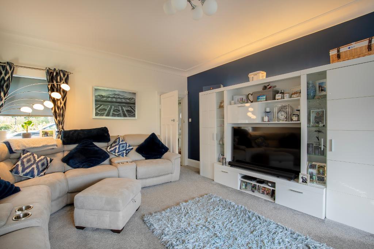
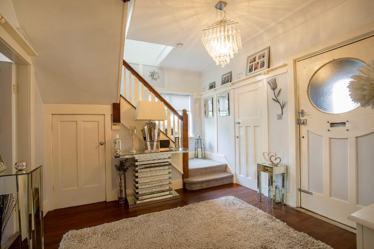
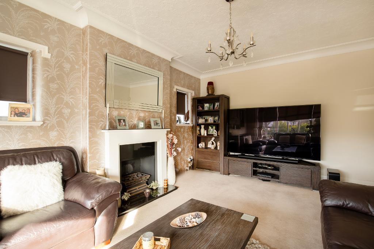
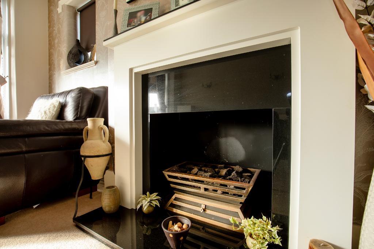
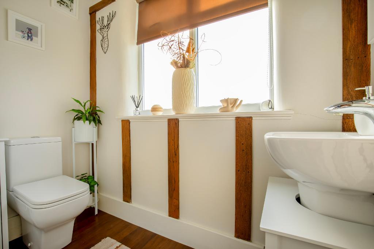
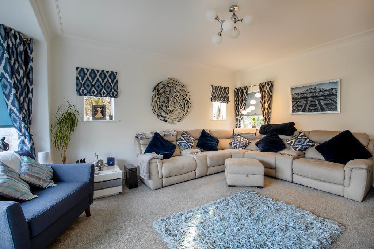
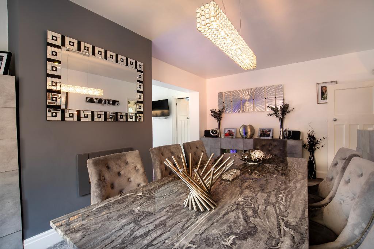
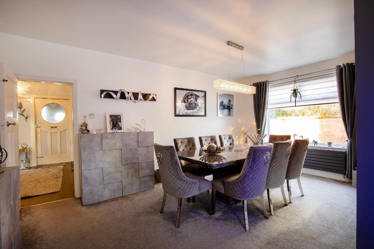
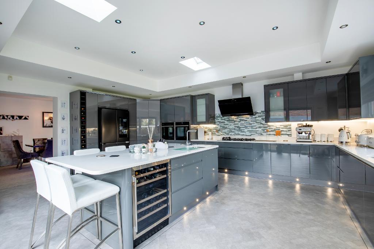
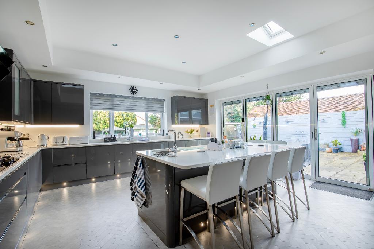
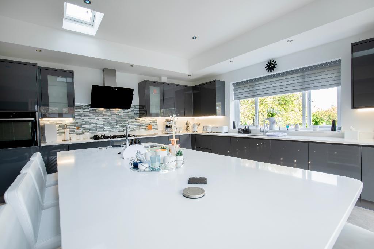
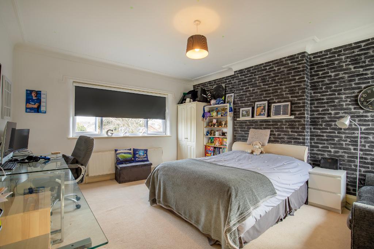
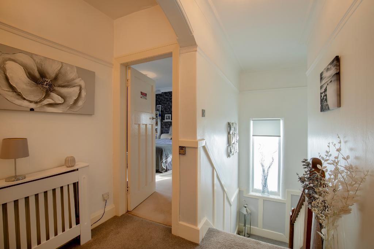
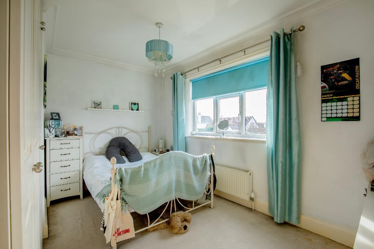
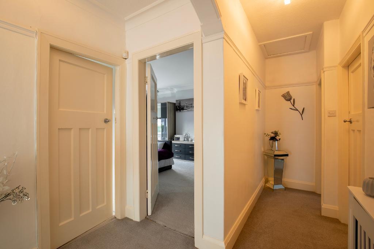
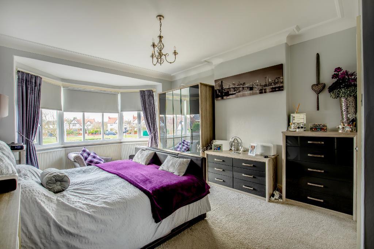
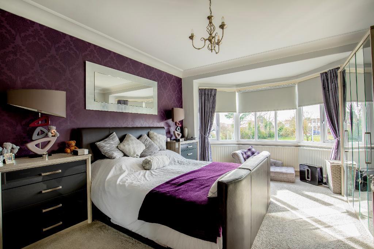
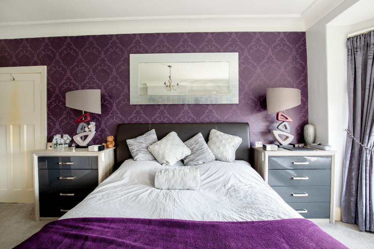
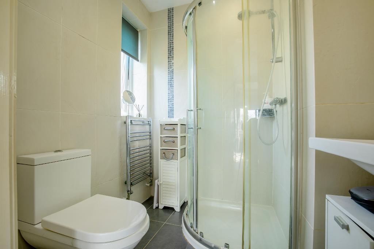
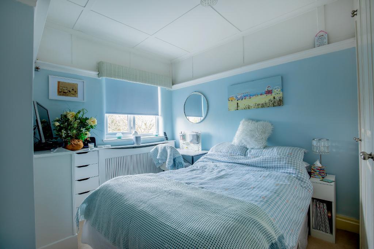
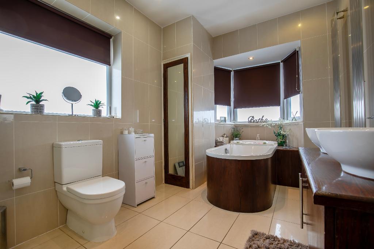
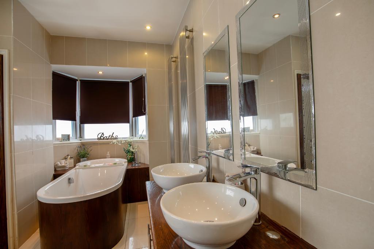
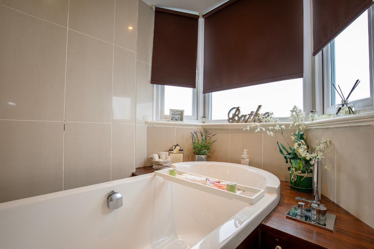
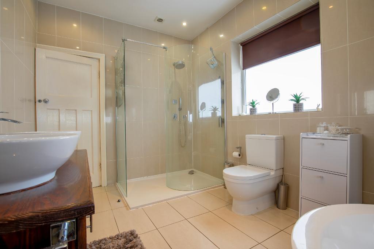
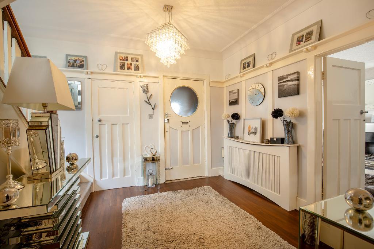
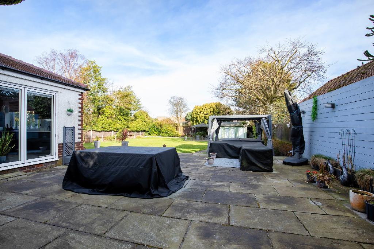
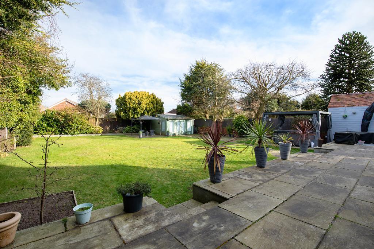
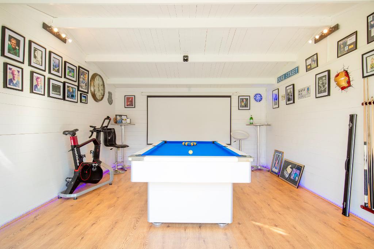
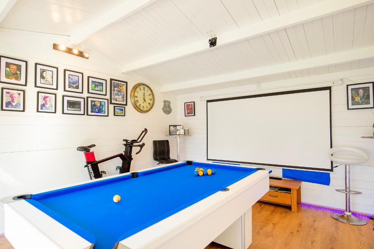
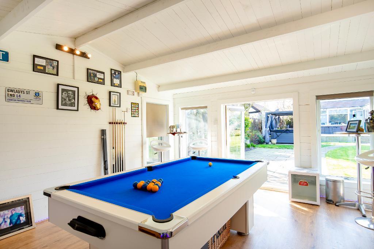
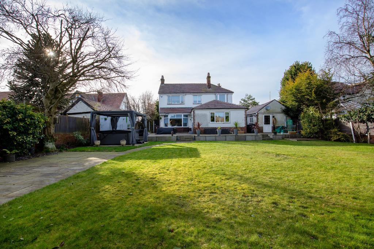
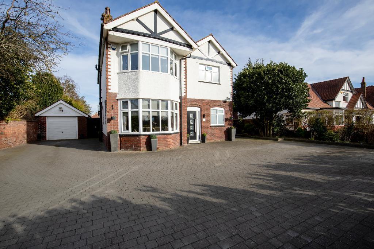
Bailey Estates is thrilled to present this exceptional detached family home, nestled in the highly sought-after residential area of Birkdale, just a short walk from the lively village center. This remarkable property, set across two floors and offering spacious living throughout, is sure to appeal to those searching for a truly unique and special home in Birkdale.
The property is accessed via electric gates, leading to a paved driveway with ample parking space for multiple vehicles. To the side, there is a detached garage for added convenience.
Inside, the ground floor boasts a generous entrance hallway, a separate cloakroom/WC, a bright front reception lounge, and family area at the rear. The open-plan kitchen and dining area is a true standout. Bi-fold doors open from the kitchen to a large patio area, perfect for alfresco dining and entertaining guests.
The first floor features a central landing leading to four well-proportioned double bedrooms, including a front-facing master suite with an en-suite bathroom. The family bathroom has a large corner shower and a luxurious bathtub—ideal for relaxing in style.
At the rear, the large garden is beautifully landscaped with borders and a centrally positioned lawn, offering plenty of space for outdoor enjoyment.
The garden cabin, currently utilised by the owner as a bar and games room, offers a versatile space that can easily be adapted to suit a variety of needs. With its charming design and ample room, it could easily transform into a relaxing garden sun room, perfect for enjoying the outdoors in comfort, or a peaceful home office, providing a quiet and private workspace away from the main house. Whichever option you chose this is an ideal spot for unwinding, socializing, or working from home. The possibilities are endless.
This unique and exclusive family home in Birkdale is truly one-of-a-kind, and we"re excited for its next owner. Call now to arrange an early viewing on 01704 564163
From Bailey Estates head south on Liverpool Rd. After the traffic lights turn right onto Stanley Ave, and then turn left onto Hartley Rd. Number '3' Hartley Road is located on the left-hand side.
5' 10'' x 3' 11'' (1.8m x 1.2m) Front enclosed storm porch with composite front door and a period style contrasting tiled floor. Original internal wooden front door which allows access into the welcoming entrance hallway.
16' 4'' x 12' 9'' (5m x 3.9m) A light and bright front reception lounge with a bay to the front aspect housing uPVC glazed windows. Within the side chimney breast there is a gas fire (not tested) with granite hearth. Coving fitted throughout at high level.
13' 5'' x 10' 9'' (4.1m x 3.3m) (Maximum dimensions) A bright and inviting entrance hallway with picture rail and coving presented at the high level. Panelled radiator presented to the internal side wall. Stairs to the right-hand side rise to the first floor and there is a convenient under stairs storage cupboard.
19' 0'' x 13' 8'' (5.8m x 4.2m) A bright and attractive rear reception lounge with magnificent bay window overlooking patio and garden areas. With access to the entrance hallway and kitchen/dining area this room will certainly be a hub of activity. Coving presented to a high level.
18' 0'' x 11' 9'' (5.5m x 3.6m)
A fabulous size and tastefully presented rear breakfast/dining room with uPVC glazed side window.
A gas fire (not tested) presented to the internal chimney breast. A large opening leads into the fabulous kitchen area.
21' 3'' x 18' 0'' (6.5m x 5.5m) A superb size rear breakfast/dining kitchen with uPVC glazed side window overlooking the garden with magnificent rear bi-fold doors providing access out onto the rear patio and entertainment space. A tiled floor is laid throughout and a modern radiator presented to the internal wall. The breakfast kitchen boasts a good selection of base and eye level units fitted throughout with an impressive centre island complete with sink and under-counter wine cooler. A granite work surface is fitted over the base level cabinets and centre island breakfast bar. Boasting integrated appliances which include, side by side, eye-level ovens, 5 burner hob with overhead extractor fan and dishwasher, with room for American style fridge. Two uPVC fitted skylights to ceiling with recessed, colour changing, lighting. A splendid kitchen that needs to be seen.
6' 10'' x 6' 2'' (2.1m x 1.9m) Separate cloak/WC with a low-level dual flush WC and modern wash basin.
22' 11'' x 7' 6'' (7m x 2.3m) (Maximum dimensions) A tastefully decorated first floor landing with original wooden banister leading to 4 double bedrooms and a family bathroom. Panelled radiator fitted to rear wall. Coving presented throughout at the high level perimeter and to the side aspect there is a uPVC glazed window.
16' 4'' x 13' 1'' (5m x 4m) A fabulous front master bedroom with a bay to the front aspect with UPVC bay window and wrap around radiator presented beneath. An internal door opens into an en suite bathroom.
5' 7'' x 6' 2'' (1.72m x 1.9m) (Maximum dimensions) A modern fitted en suite shower room with tiled floor and walls. UPVC window to the side aspect and a wall-mounted heated towel rail. The suite is comprising of dual flush WC, wall mounted wash basin and separate corner shower.
12' 1'' x 10' 5'' (3.7m x 3.2m) Front double bedroom with uPVC window and a radiator presented below. Built in wardrobes provide ample storage.
16' 0'' x 13' 8'' (4.9m x 4.2m) Spacious rear double bedroom with UPVC window to the rear aspect with panelled radiator presented below. Unrestricted views down onto the large extensive garden below.
11' 11'' x 9' 6'' (3.65m x 2.9m) Rear double bedroom with uPVC glazed window and a panelled radiator presented below. Picture rail fitted throughout at a high level. Built in wardrobes provide ample storage.
12' 1'' x 8' 2'' (3.7m x 2.5m) A spacious family bathroom with fully tiled walls and floor. The suite is comprising of an inviting bathtub, wall mounted unit with double basins and a low-level flush WC. There is a separate walk-in corner shower. In addition, there are modern vertically mounted radiators presented to the interior wall. Recessed, colour-changing lighting throughout.
An attractive and generous size front exterior with paving laid throughout the driveway which leads alongside either side of the property and also to the front door. Ample parking for multiple vehicles. To right there are matured bushes and shrubs planted in the established side border.
The property benefits from a generous size mature rear garden with steps down from the patio area onto a pathway that runs to the far end of the garden leading to another seating area. To the centre is a large grass laid to lawn area and to the side borders are matured trees and shrubs. The paved patio area runs to the side and across the whole width of the property. A fabulous size family garden.
Council Tax Band F
Local Authority Sefton
Tenure Freehold
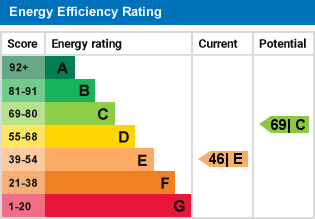
For further information on this property please call 01704 564163 or e-mail [email protected]
Disclaimer: These property details are thought to be correct, though their accuracy cannot be guaranteed and they do not form part of any contract. Please note that Bailey Estates has not tested any apparatus or services and as such cannot verify that they are in working order or fit for their purpose. Although Bailey Estates try to ensure accuracy, measurements used in this brochure may be approximate.
