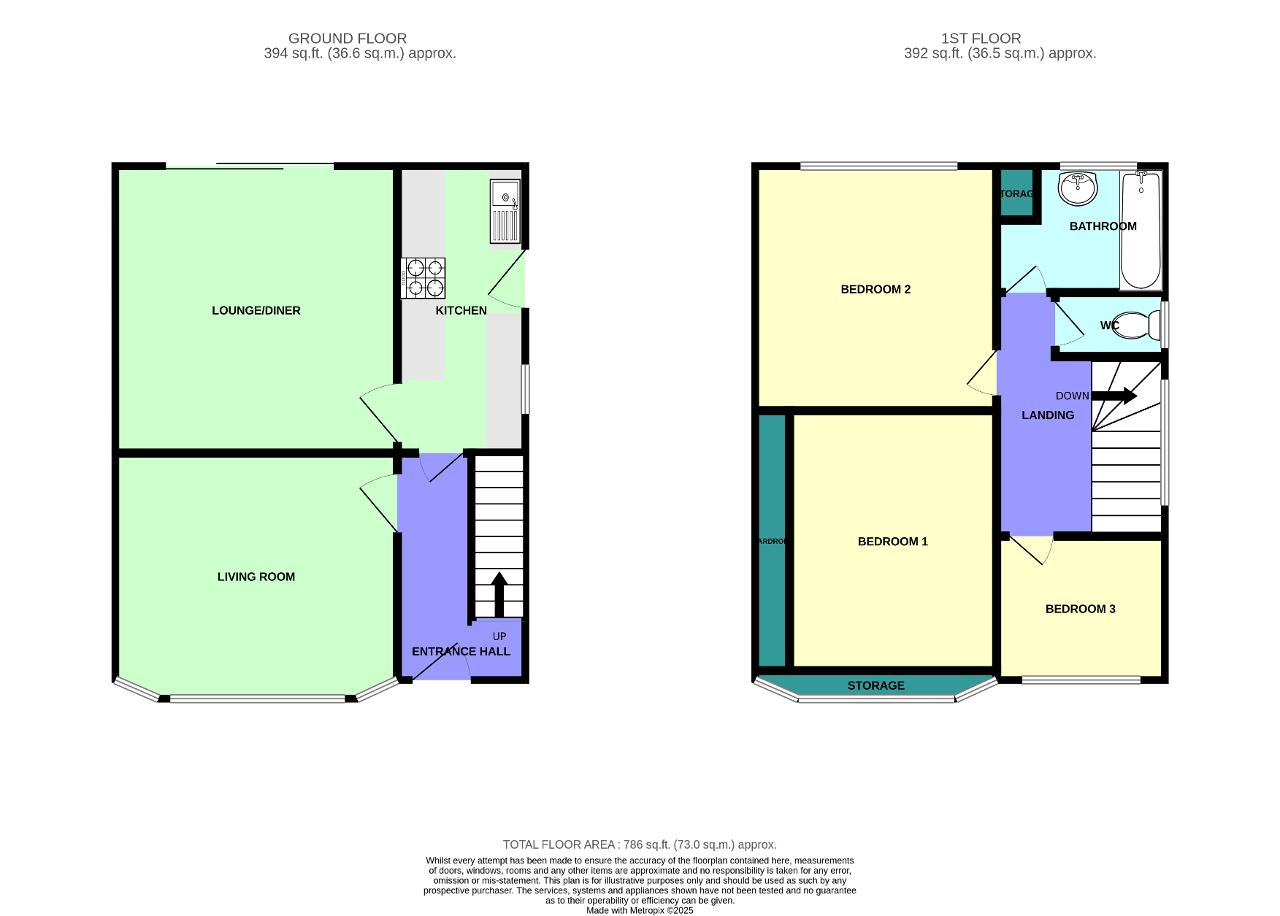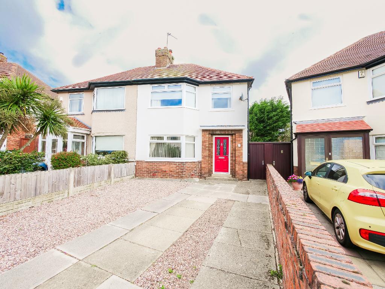
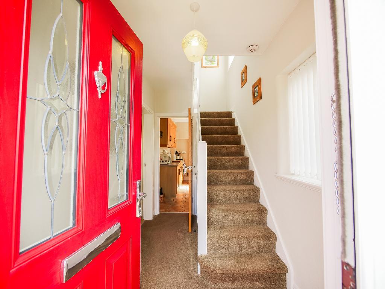
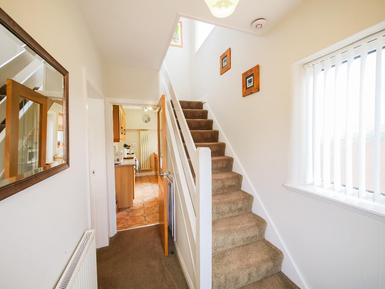
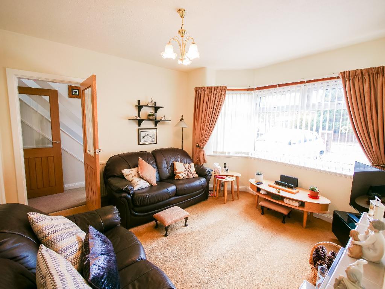
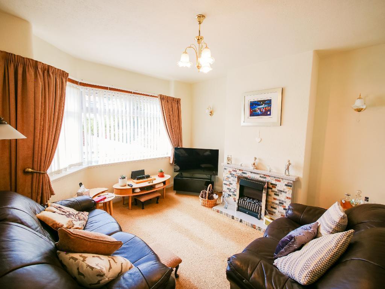
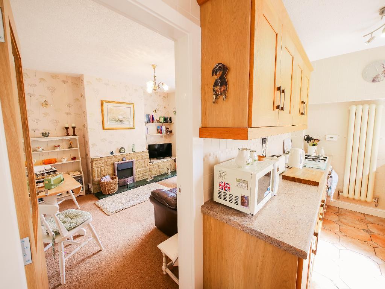
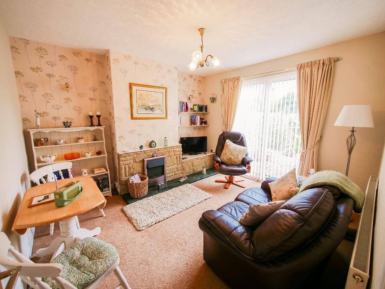
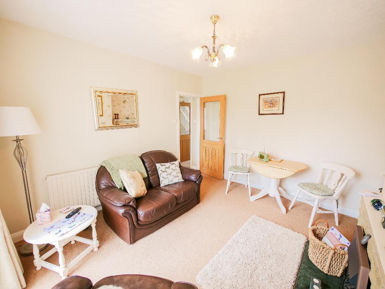
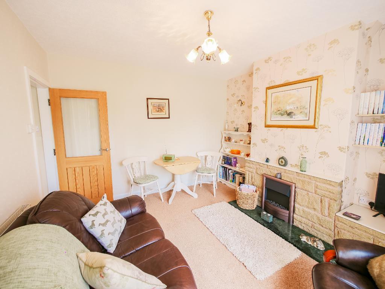
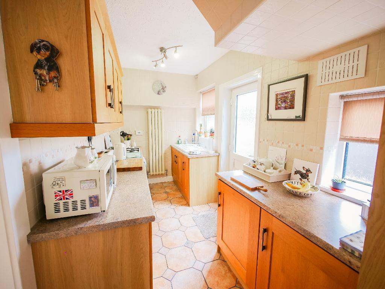
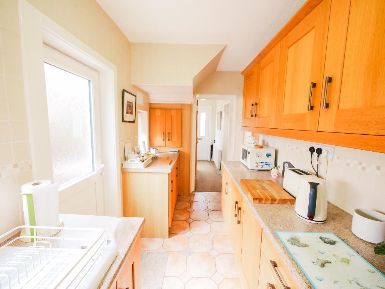
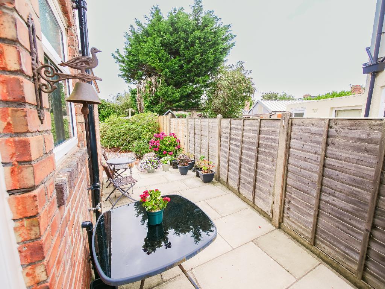
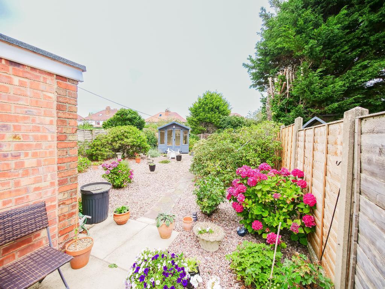
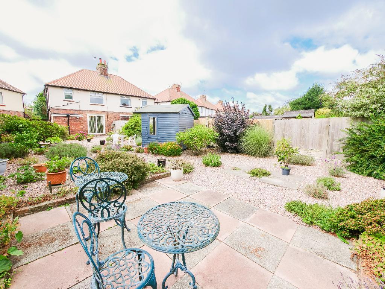
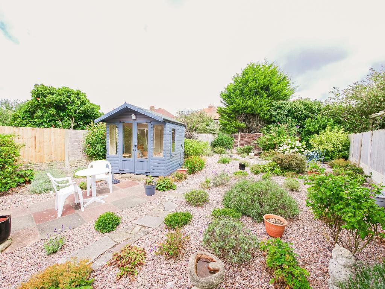
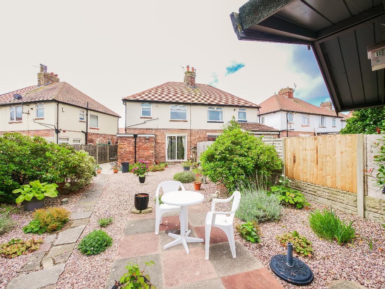
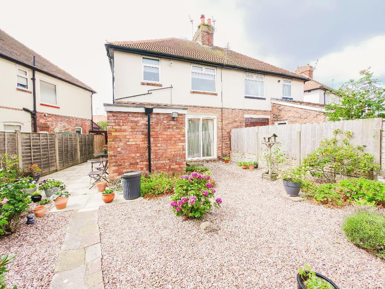
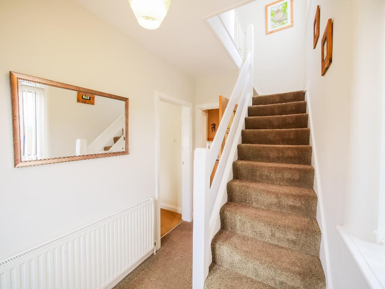
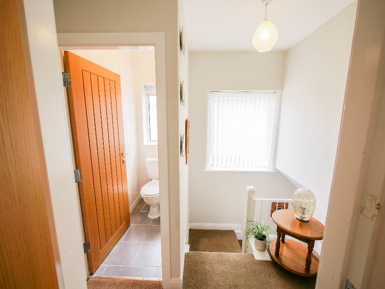
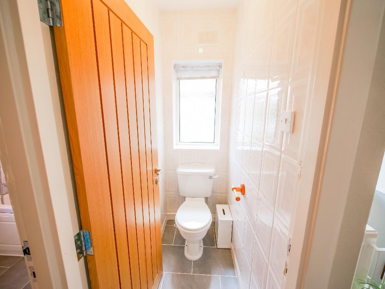
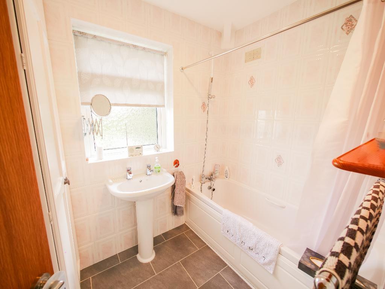
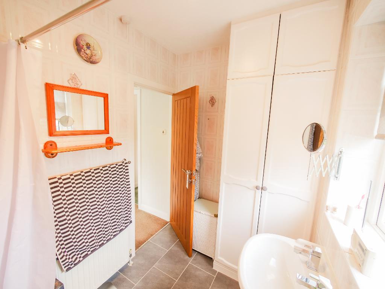
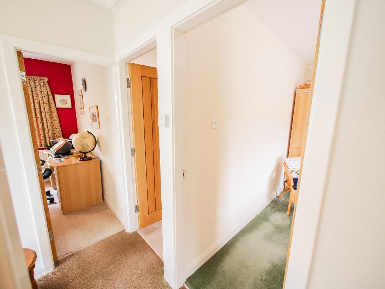
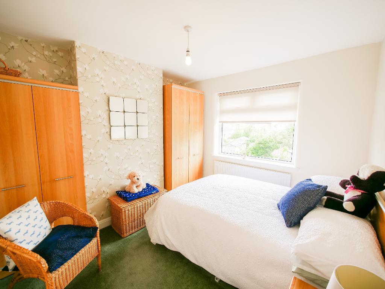
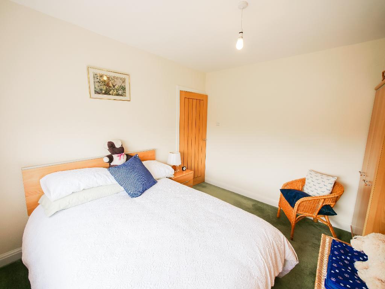
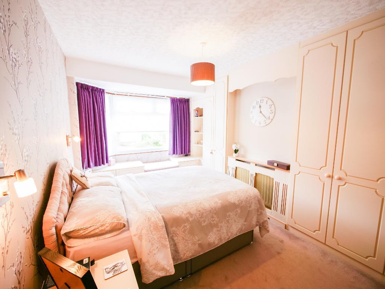
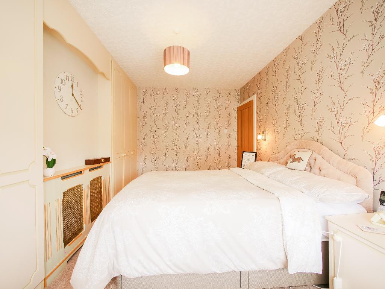
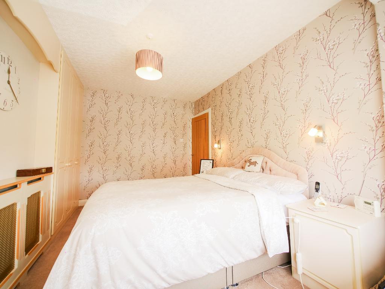
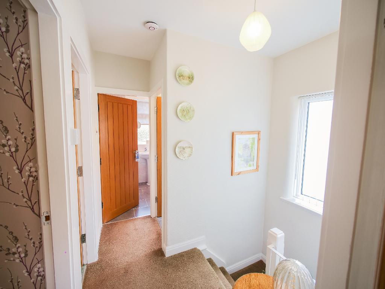
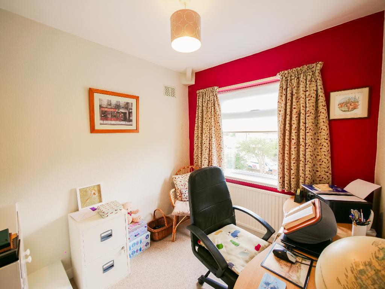
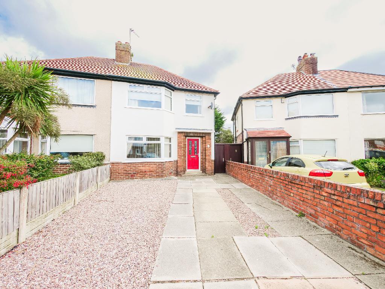
Nestled in a desirable location between Birkdale and Ainsdale, this delightful three bedroom semi-detached home offers the perfect blend of comfort, character, and practicality.
Step into a welcoming entrance hall that sets the tone for the rest of this lovely home. The ground floor features two spacious reception rooms: a bright and airy living room, and a versatile lounge/dining room with sliding doors that open out onto the rear garden, perfect for entertaining or relaxing.
The kitchen is well appointed and stylishly finished, complete with built in fridge and freezer, making everyday living easy and efficient.
Upstairs, you'll find three good sized bright bedrooms, a modern, well-finished family bathroom and the added convenience of a separate toilet.
Outside, the large rear garden is full of charm, boasting a variety of plants and flowers, and even a quaint summer house, ideal for enjoying peaceful moments in the warmer months. To the front, a spacious driveway provides ample off-road parking for multiple vehicles.
This property is located in the middle both Birkdale and Ainsdale. These two places are known for their vibrant, characterful villages, each offering a great selection of restaurants, cafes, independent shops, and essential amenities.
Excellent transport links from both villages provide easy access to Southport, Liverpool, and beyond, making this a convenient spot for commuters and families alike.
A wonderful opportunity to own a home in a sought-after area, offering both tranquility and convenience.
Leave Bailey Estates and travel south along Liverpool Road for over one mile and continue just past where Liverpool Road meets Waterloo Road. At the traffic lights just after this junction take a left turn into Carr Lane and first right in to Leybourne Avenue. Once in Leybourne take a 1st left turn down Ranelagh Drive and the property can be located on the left easily identified by a Bailey Estates 'FOR SALE' board.
9' 8'' x 5' 5'' (2.97m x 1.67m)
12' 0'' x 11' 9'' (3.66m x 3.6m)
11' 2'' x 11' 11'' (3.42m x 3.64m)
12' 3'' x 6' 2'' (3.75m x 1.88m)
8' 11'' x 13' 11'' (2.73m x 4.26m)
10' 0'' x 10' 5'' (3.06m x 3.19m)
8' 4'' x 7' 5'' (2.56m x 2.27m)
7' 8'' x 7' 4'' (2.35m x 2.25m)
5' 4'' x 7' 4'' (1.65m x 2.25m)
4' 8'' x 2' 6'' (1.43m x 0.77m)
Council Tax Band C
Local Authority Sefton
Tenure: Freehold
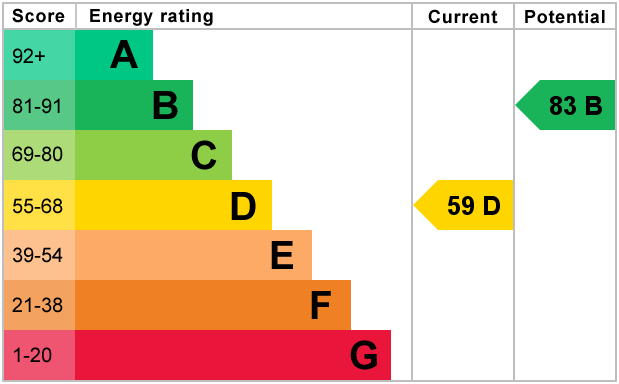
For further information on this property please call 01704 564163 or e-mail [email protected]
Disclaimer: These property details are thought to be correct, though their accuracy cannot be guaranteed and they do not form part of any contract. Please note that Bailey Estates has not tested any apparatus or services and as such cannot verify that they are in working order or fit for their purpose. Although Bailey Estates try to ensure accuracy, measurements used in this brochure may be approximate.
