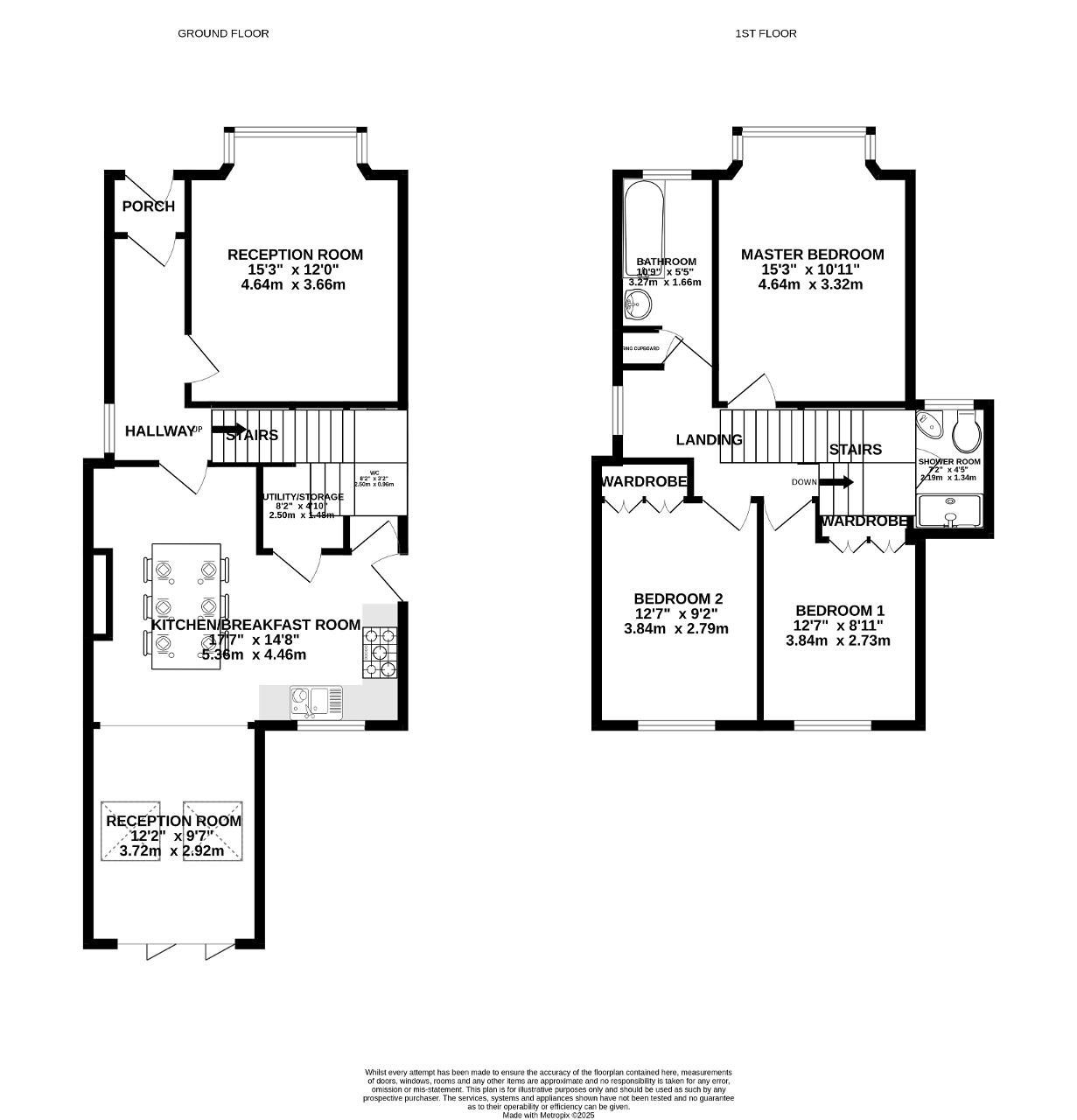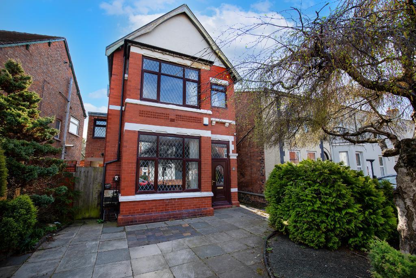
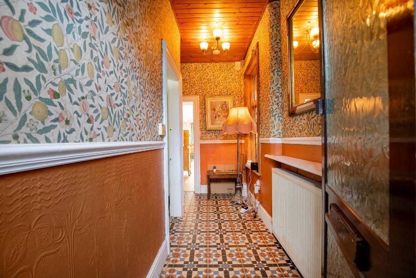
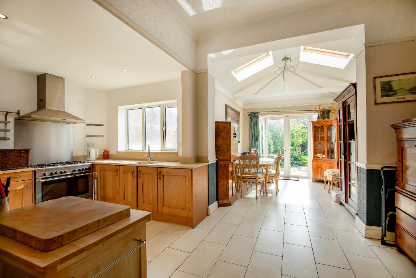
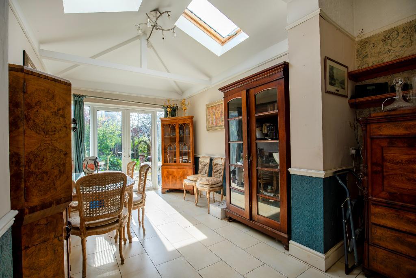
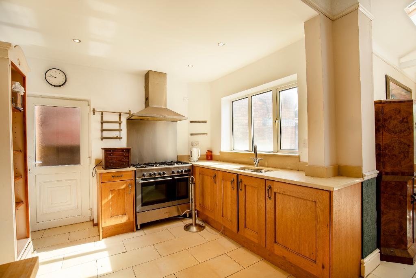
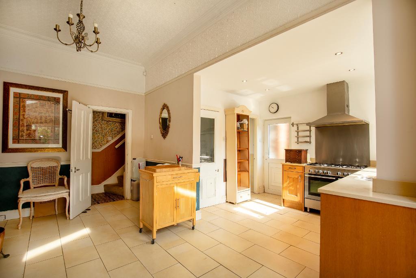
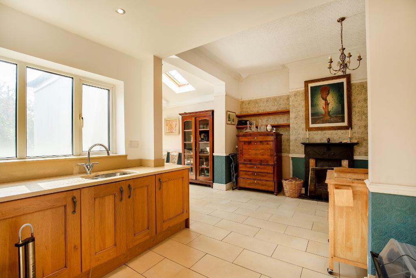
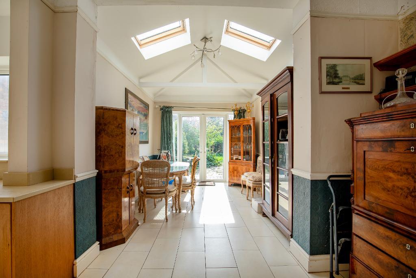
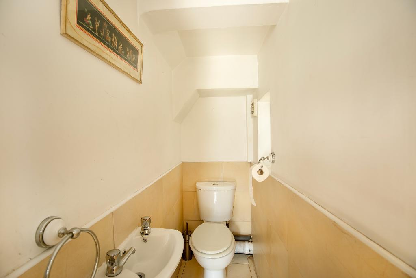
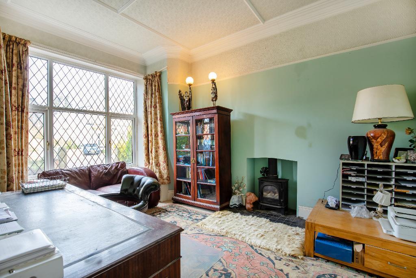
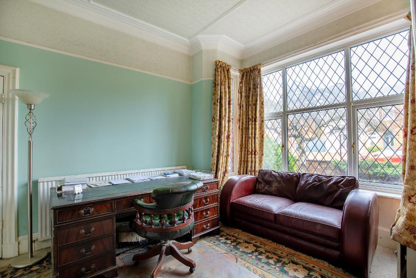
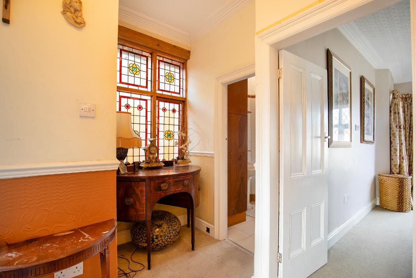
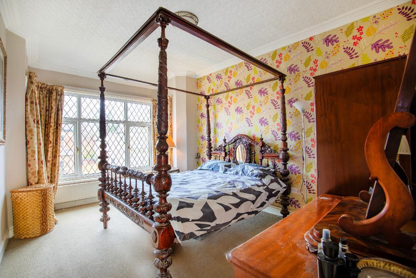
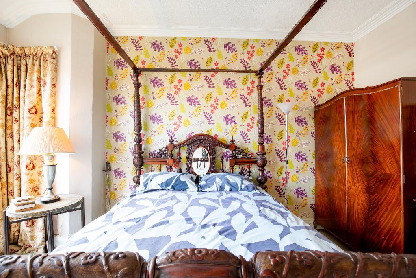
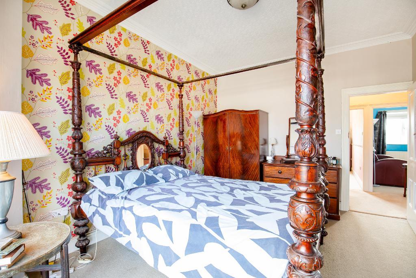
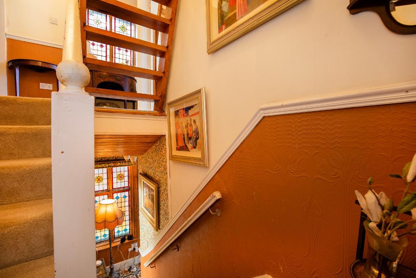
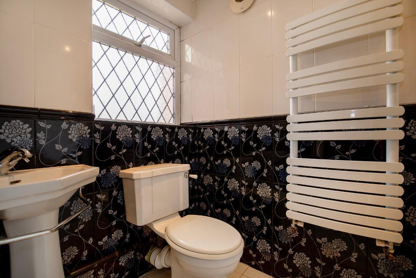
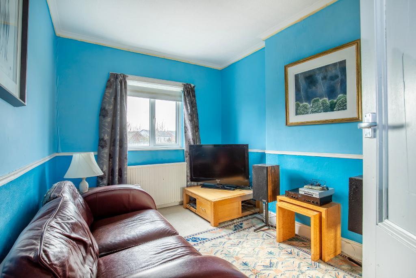
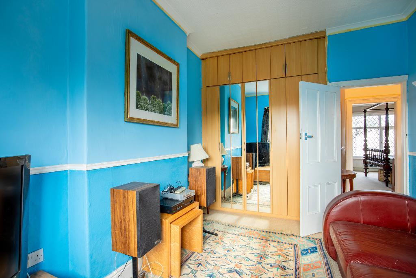
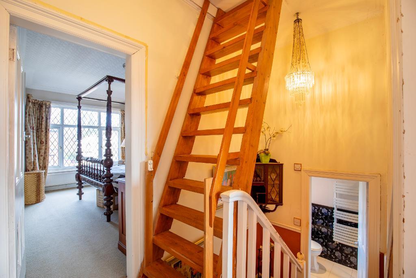
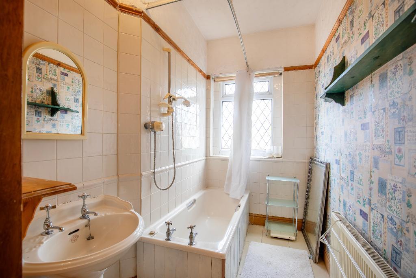
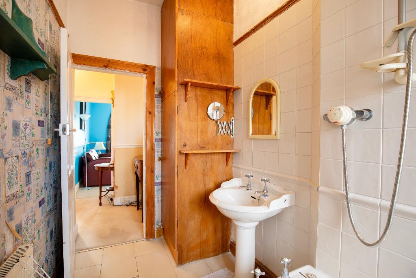
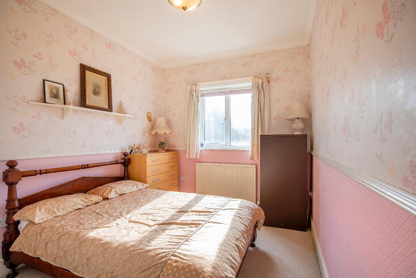
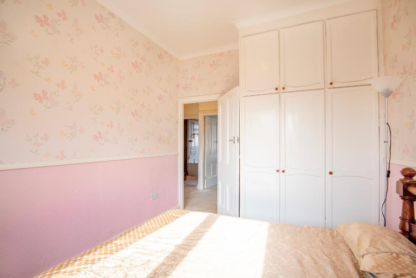
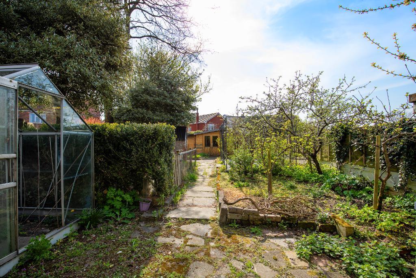
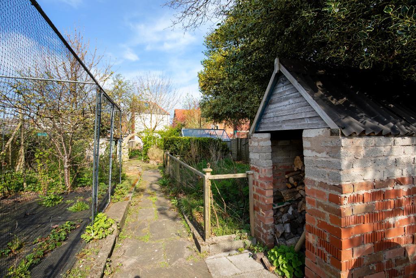
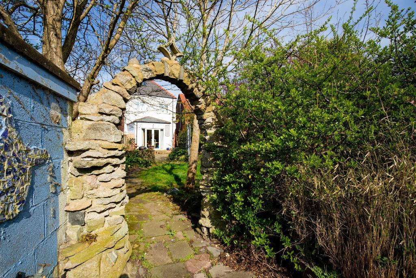
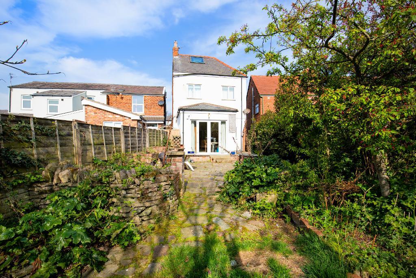
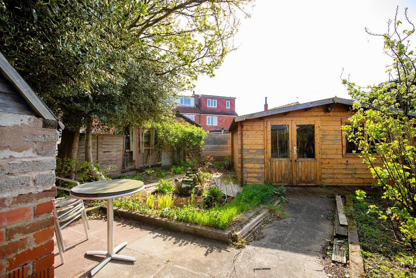
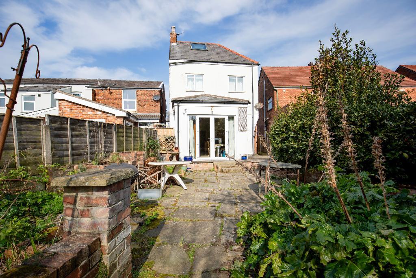
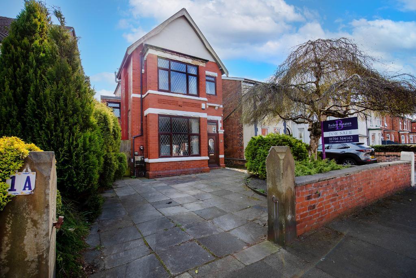
**DETACHED THREE BEDROOM FAMILY HOME NEAR BIRKDALE VILLAGE & NO CHAIN**
Bailey Estates are delighted to present for sale this unique and spacious three double bedroom detached family home, ideally positioned on the ever-popular Clarence Road, just a short stroll from the vibrant heart of Birkdale Village. This sought-after location offers an excellent lifestyle opportunity with its selection of boutique shops, artisan coffee houses, independent restaurants, and convenient transport links via Birkdale train station. The area is also well-regarded for its reputable local schools, making it a perfect spot for families.
Set behind a paved driveway with off-road parking for two vehicles, and the advantage of an eco-conscious EV car charger, the property welcomes you into a spacious porch and an inviting entrance hallway. To the front, a bright reception lounge enjoys large windows that fill the room with natural light. Towards the rear, the home opens into an extended breakfast area with a fitted kitchen, a utility/store room, cloakroom/WC, and a generous second reception/dining room. This open-plan rear living space is bathed in natural light courtesy of rear patio doors, two Velux skylights, and a window above the kitchen sink, offering the perfect setting for modern family living and entertaining. This home is full of potential and ready for a new owner to make it their own.
Upstairs, a split-level landing leads to a shower room and three well-proportioned double bedrooms, along with a family bathroom. A staircase rises to the attic level, where two additional rooms and a Velux-style side window provide excellent space and scope for conversion, ideal as a home office, playroom, or fourth bedroom (subject to necessary consents).
Externally, the rear garden is a standout feature, generously sized and well established with a range of mature trees, shrubs, and planting. At the far end of the garden is a substantial garden room and a tranquil pond area, offering a peaceful retreat or potential for further outdoor use.
A fantastic opportunity to secure a detached family home in a prime Birkdale location. Early viewing is highly recommended, contact Bailey Estates today on 01704 564163 to arrange your private appointment.
Leaving Bailey Estates office travel along Bolton Road, at the 'T' Junction take a quick left and then immediate right which brings you in to Clarence Road. The property is located on the right hand side and easily identified by a Bailey Estates 'For Sale' sign.
3' 3'' x 3' 11'' (1.01m x 1.2m)
12' 6'' x 4' 3'' (3.82m x 1.32m)
15' 2'' x 12' 0'' (4.64m x 3.66m)
17' 7'' x 14' 7'' (5.36m x 4.46m)
12' 2'' x 9' 6'' (3.72m x 2.92m)
15' 3'' x 6' 6'' (4.68m x 1.99m)
10' 8'' x 5' 5'' (3.27m x 1.66m)
15' 2'' x 10' 10'' (4.64m x 3.32m)
7' 2'' x 4' 4'' (2.19m x 1.34m)
12' 7'' x 8' 11'' (3.84m x 2.73m)
12' 7'' x 9' 1'' (3.84m x 2.79m)
Stairs climb from the 1st floor landing to the 2nd floor attic rooms. Presently underdeveloped yet offering an ideal opportunity to convert to bedrooms and bathrooms ect (subject to planning and building regulations approval) Velux window fitted to vaulted room line.
Room 1 - 4.88 mtr x 4.47mtr
Room 2- 3.72 mtr x 2.58mtr
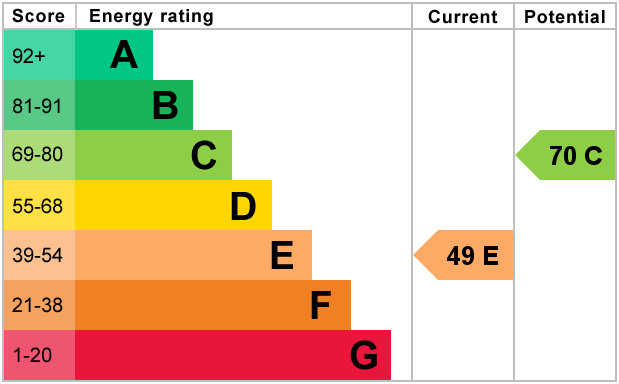
For further information on this property please call 01704 564163 or e-mail [email protected]
Disclaimer: These property details are thought to be correct, though their accuracy cannot be guaranteed and they do not form part of any contract. Please note that Bailey Estates has not tested any apparatus or services and as such cannot verify that they are in working order or fit for their purpose. Although Bailey Estates try to ensure accuracy, measurements used in this brochure may be approximate.
