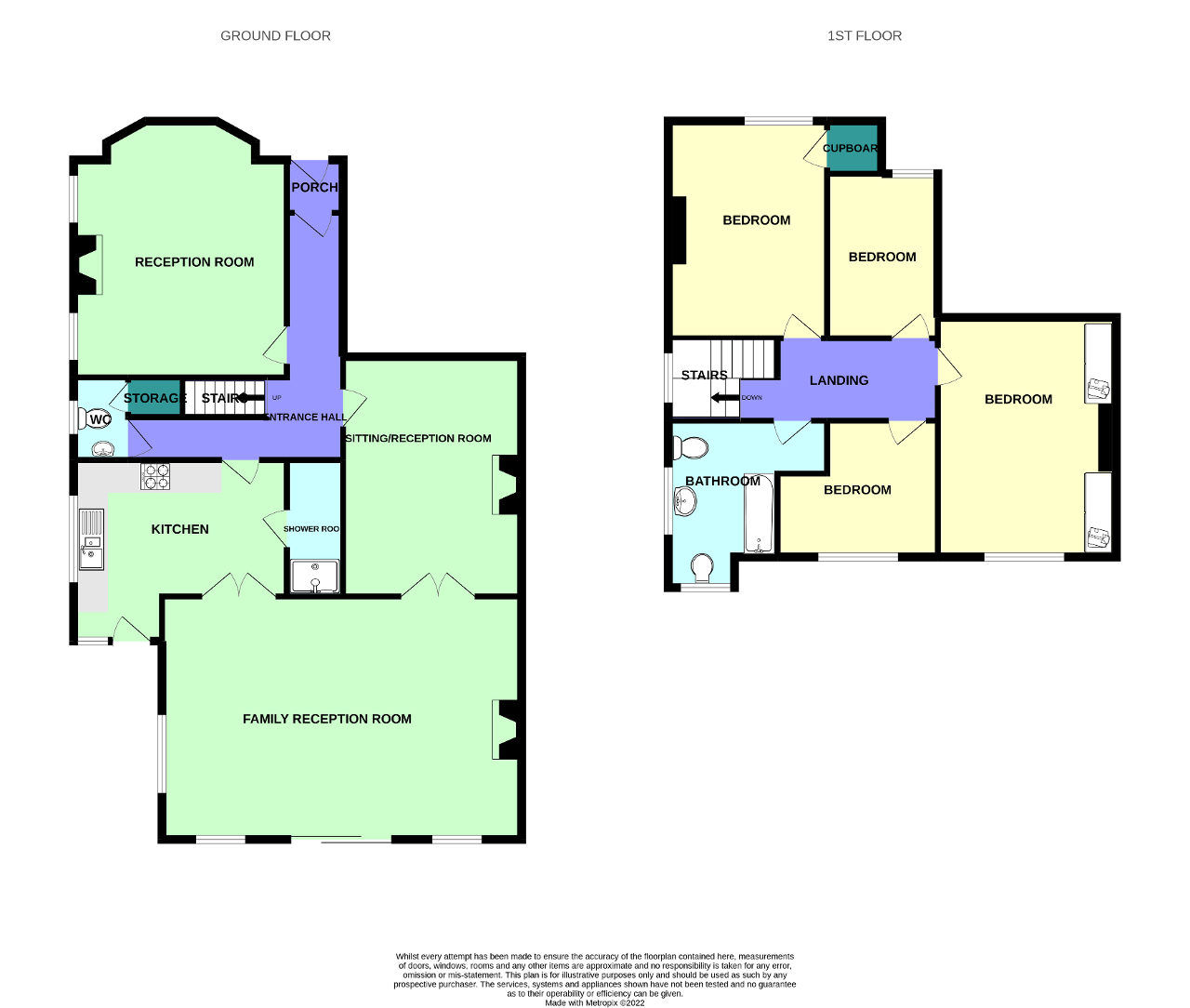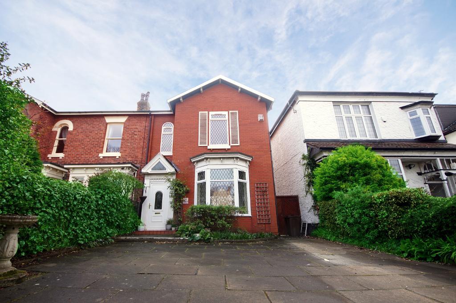
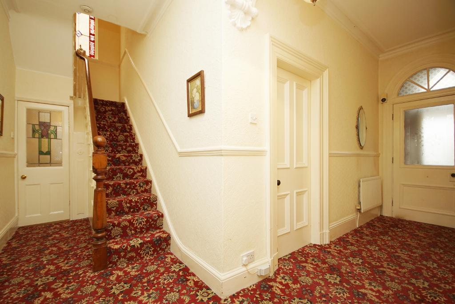
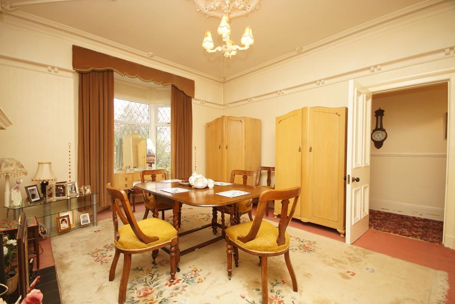
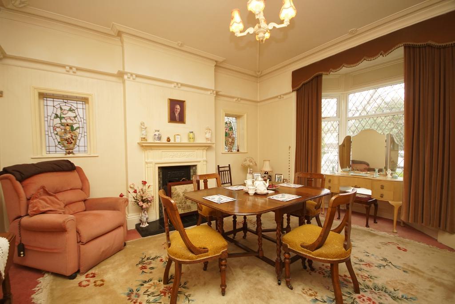
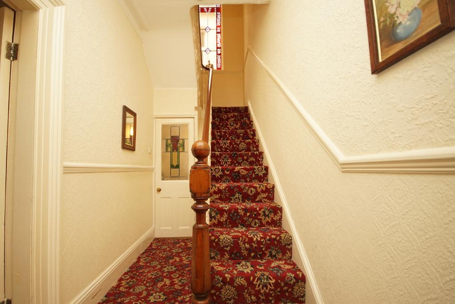
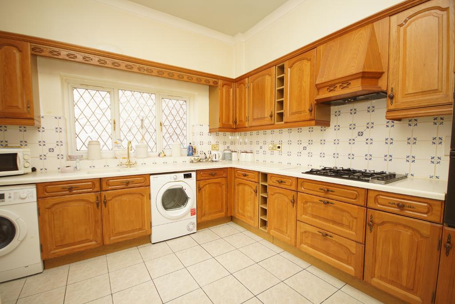
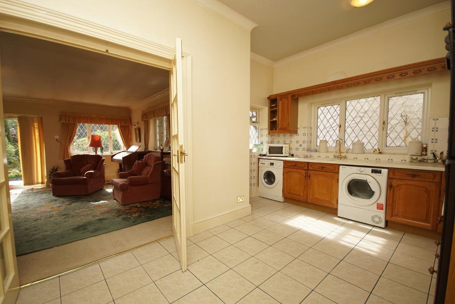
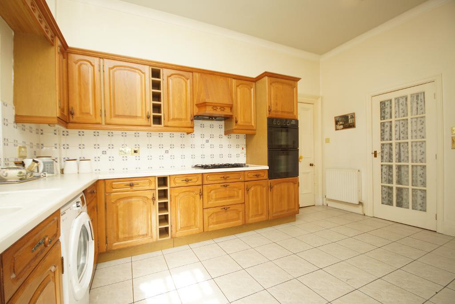
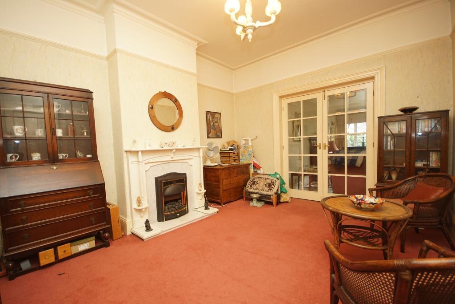
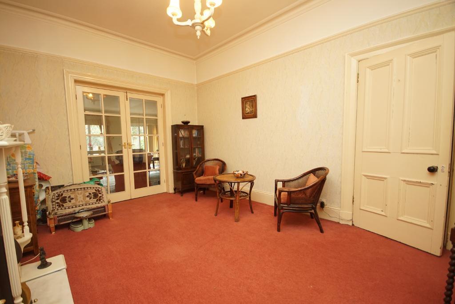
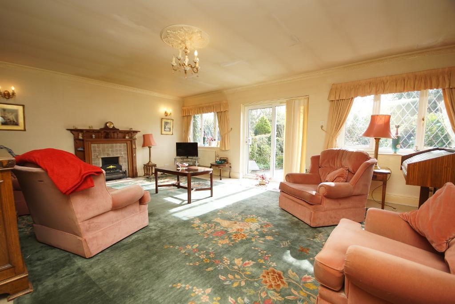
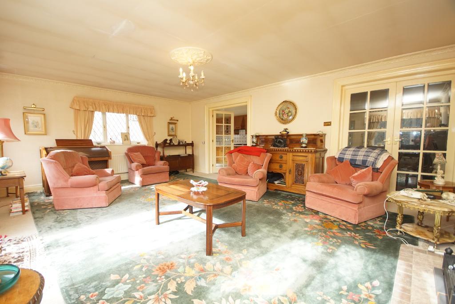
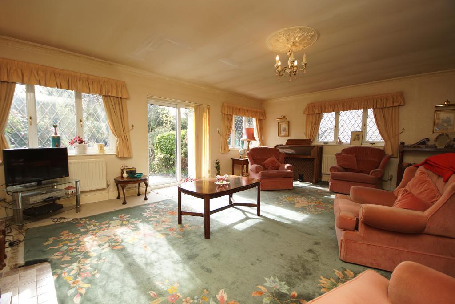
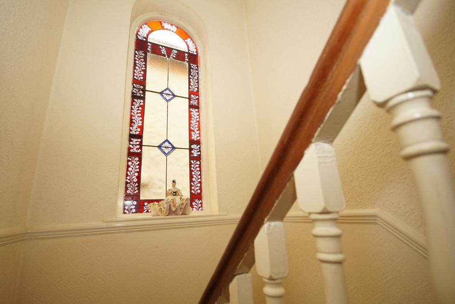
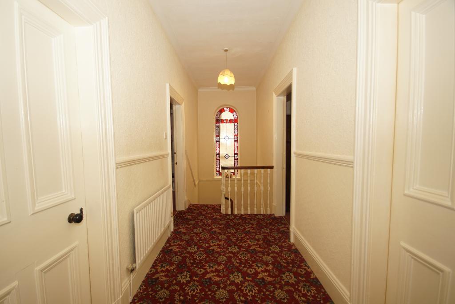
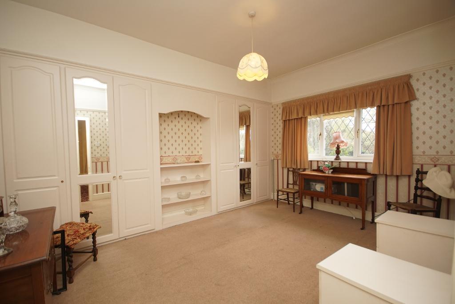
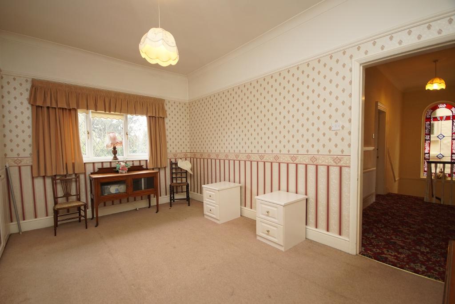
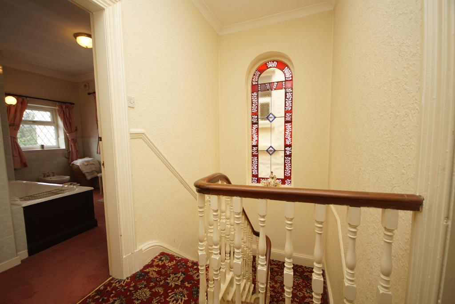
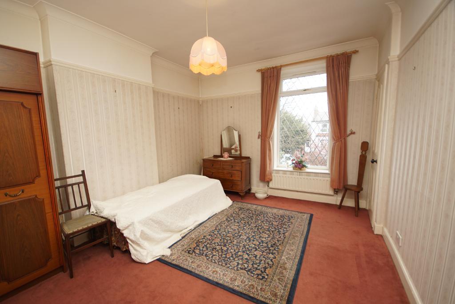
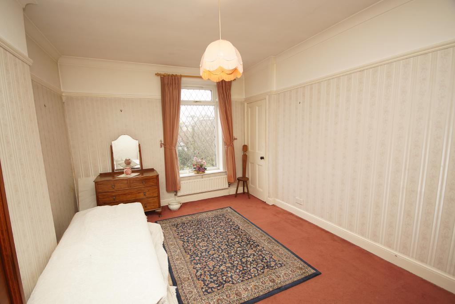
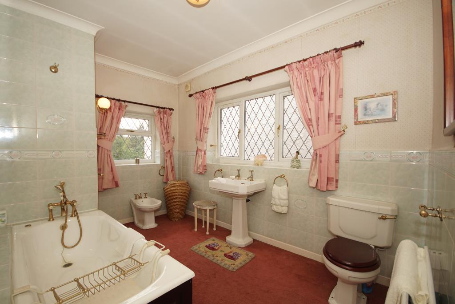
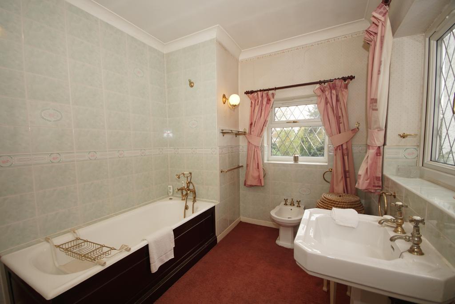
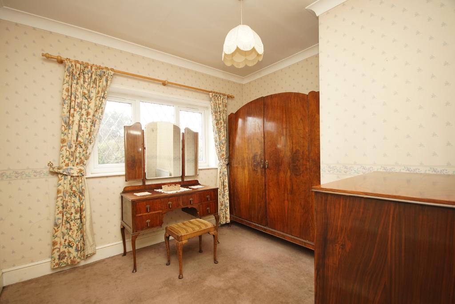
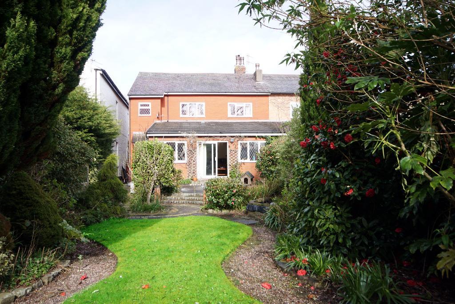
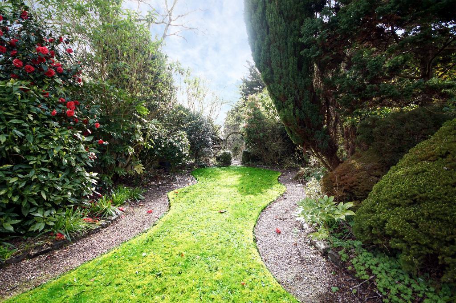
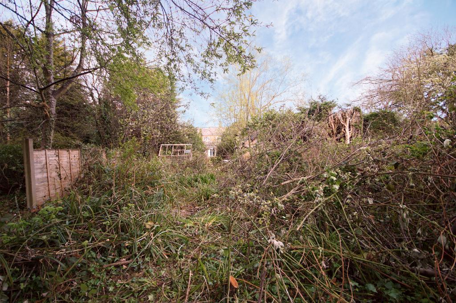
** '4' Bedroom Birkdale Family Home - Extensive Rear Gardens **
Located within a sought after setting of Birkdale, central to both the village and Southport centre stands this deceptively spacious four bedroom family home. Extended to the ground floor rear this is a fabulous residence and ideally suited for a growing family wishing to establish themselves within the area.
This attractive Birkdale abode is briefly comprising to the ground floor of a front storm porch, inviting entrance hallway, front reception lounge, middle sitting room, adapted wet/shower room, kitchen and a spacious rear reception/family room.
To the first floor there is a large central landing that serves four good size bedrooms and a family bathroom. To the front exterior is a hard standing driveway that provides ample space for 3-4 family size vehicles. To the rear is an extensive size garden (approx 160ft in length) though presently overgrown has the potential to be a stunning addition to the property.
We have been advised that there is no onward sales chain delay and full vacant possession. For further details please call Bailey Estates on: 01704 564163.
Leave Bailey Estates Birkdale office along Bolton Road. Dog-leg across into Clarence Road. At the end junction turn left into Upper Aughton Road and continue over the train tracks into Aughton Road. The property is located on the left just after the York Road junction.
3' 9'' x 3' 4'' (1.15m x 1.05m) Enclosed front storm porch with a uPVC panelled and uPVC glazed front door. Tiled floor.
5' 7'' x 4' 11'' (1.71m x 1.5m) Separate cloak/WC with a low-level flush WC and wall mounted washbasin. Frost glazed side window and a tiled floor. Under stairs storage closet housing GCH boiler.
17' 9'' x 19' 2'' (5.43m x 5.85m) (maximum measurements) Inviting 'L' shaped hallway. Stairs to right lead to the first floor. Panelled radiator.
18' 3'' x 14' 3'' (5.57m x 4.35m) Front reception lounge with a front bay housing uPVC leaded glazed windows. Ornate moulding and rose to the ceiling along with a decorative plate rail to the high level. Fireplace to side chimney breast and a panelled radiator to the rear wall. Original stained and lead glazed side windows.
15' 0'' x 11' 11'' (4.58m x 3.65m) Central sitting/reception lounge. Fireplace and fire presented to the side chimney breast. French doors to the rear aspect that open through into the spacious rear family room. Panelled radiator.
9' 0'' x 3' 4'' (2.75m x 1.02m) Purpose built modern shower/wet room with an open shower area and fully tiled walls. Radiator mounted the internal side wall.
15' 1'' x 11' 9'' (4.62m x 3.6m) (maximum measurements) Tiled floor, uPVC glazed side and rear windows. Panelled door opens out to the rear garden. Selection of base and eye level units fitted within. Integrated appliances are comprising of a mid-height oven and grill, four ring hob and extractor hood. Sink and drainer. Space and services in place for additional electrical appliances. Panelled radiator.
21' 3'' x 17' 2'' (6.5m x 5.25m) Spacious rear reception family room with uPVC leaded glazed rear and side windows. uPVC glazed sliding rear doors allow access to rear garden. Glazed French doors to the front aspect provide access to the sitting room and kitchen. Panelled radiators adorn the side and rear wall.
18' 8'' x 5' 4'' (5.7m x 1.65m) Spindle balustrade banister rail. Period stained and lead glazed window to the half landing exterior wall. Panelled radiator.
14' 9'' x 10' 11'' (4.51m x 3.35m) Front double bedroom. uPVC glazed front window and a panelled radiator mounted below. Built-in side wardrobe.
11' 9'' x 7' 4'' (3.6m x 2.25m) uPVC leaded glazed front window and a panelled radiator mounted to the internal side wall.
15' 0'' x 11' 11'' (4.58m x 3.64m) Rear double bedroom with a suite of built-in wardrobes fitted to the side alcoves. uPVC leaded glazed rear window. Panelled radiator.
10' 7'' x 9' 4'' (3.25m x 2.85m) Rear bedroom. uPVC leaded glazed rear window. Panelled radiator to the side internal wall.
11' 3'' x 10' 5'' (3.44m x 3.2m) Rear family bathroom with uPVC leaded glazed windows to the rear and side aspect. Partially tiled walls and a panelled radiator mounted to the internal side wall. The suite is comprising of a panelled bath with mixer taps, bidet, low-level flush WC and a pedestal sink.
Great size front driveway, paved throughout and ample parking space for 3-4 family sized vehicles. Side access alongside house to the rear garden.
The property benefits from an extensive rear garden that we believe to be approximately 160ft in length. A paved terrace to the immediate rear aspect steps down to a grass laid to lawn with established borders. It is presently overgrown to the far rear, however will be a fabulous addition to the property once this rear area is landscaped.
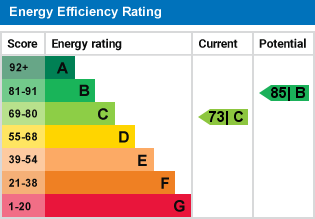
For further information on this property please call 01704 564163 or e-mail [email protected]
Disclaimer: These property details are thought to be correct, though their accuracy cannot be guaranteed and they do not form part of any contract. Please note that Bailey Estates has not tested any apparatus or services and as such cannot verify that they are in working order or fit for their purpose. Although Bailey Estates try to ensure accuracy, measurements used in this brochure may be approximate.
