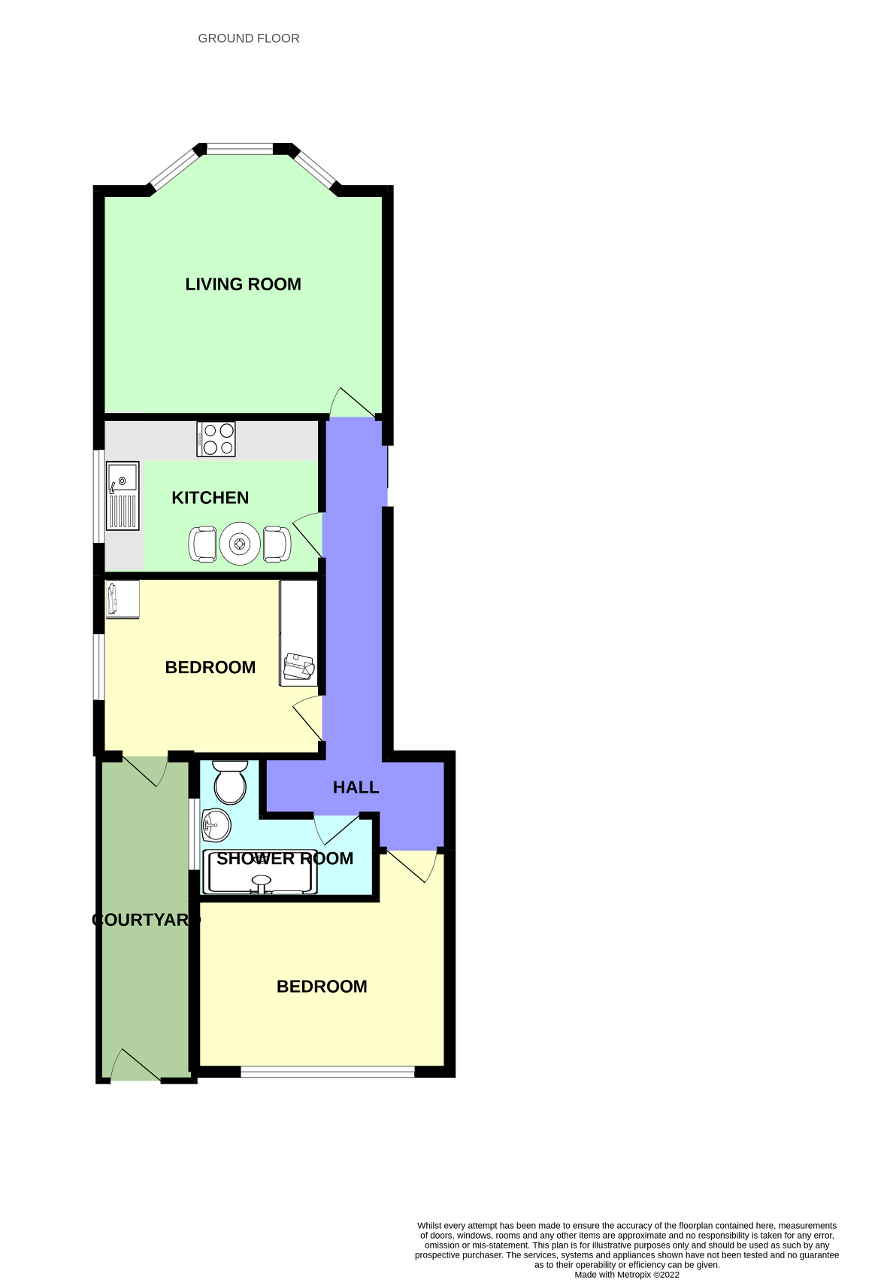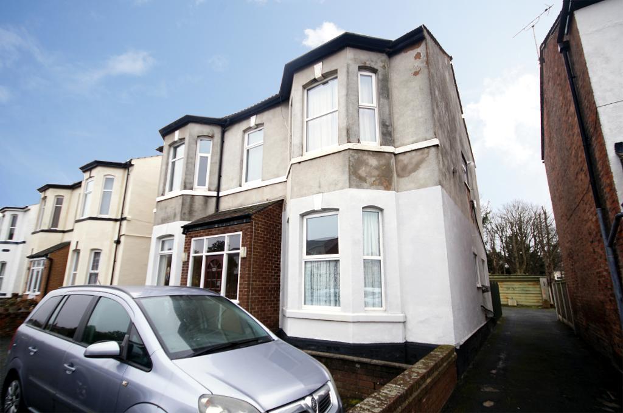
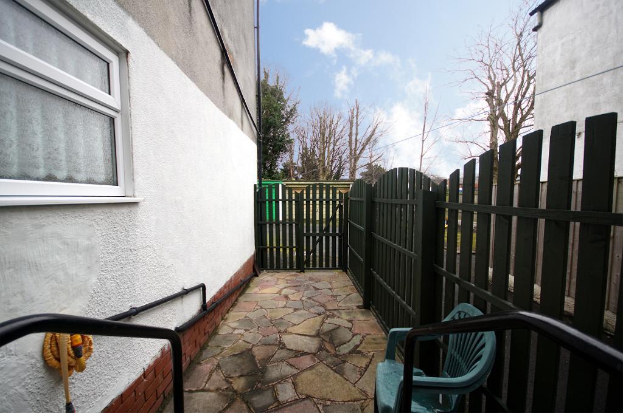
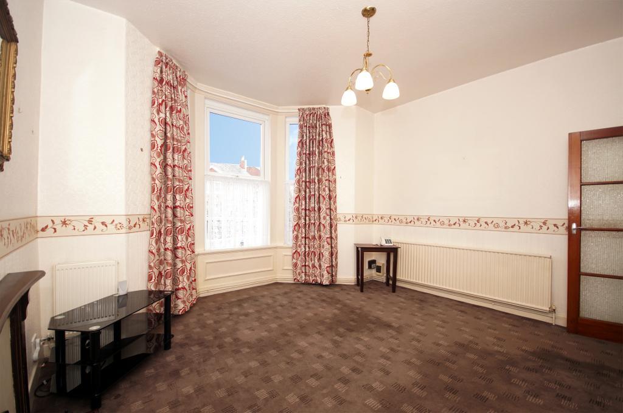
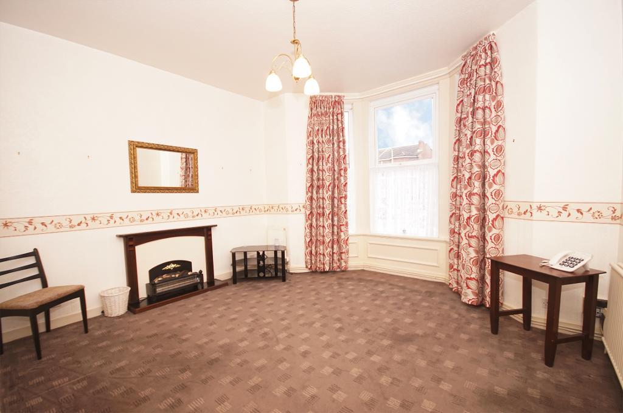
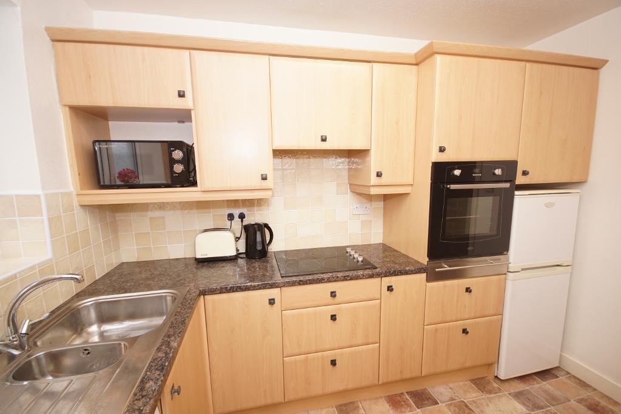
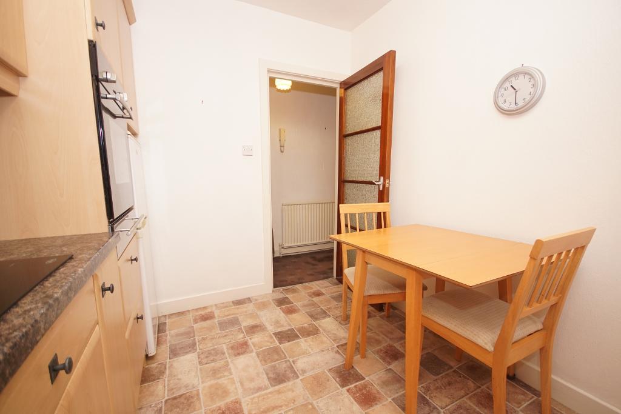
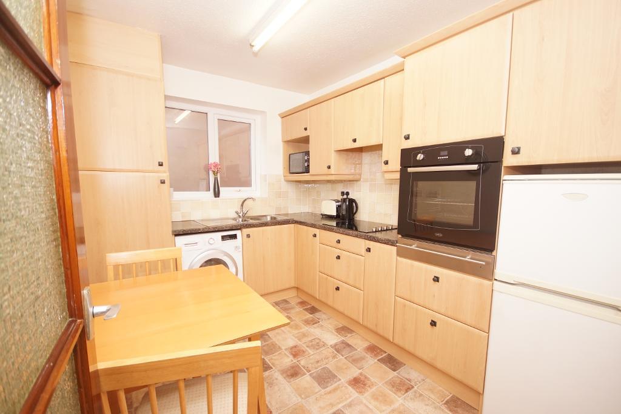
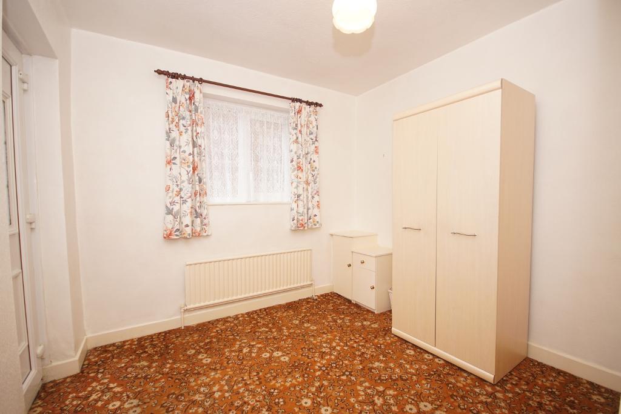
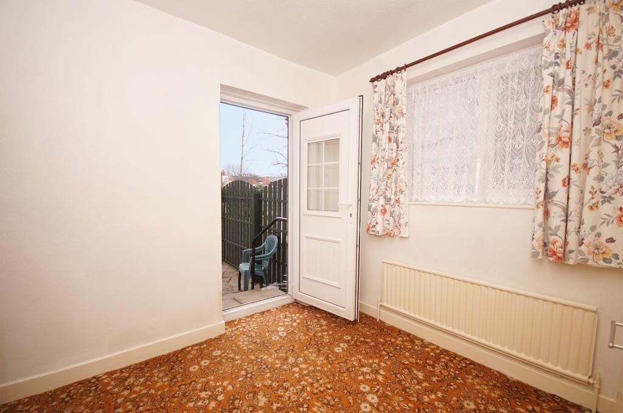
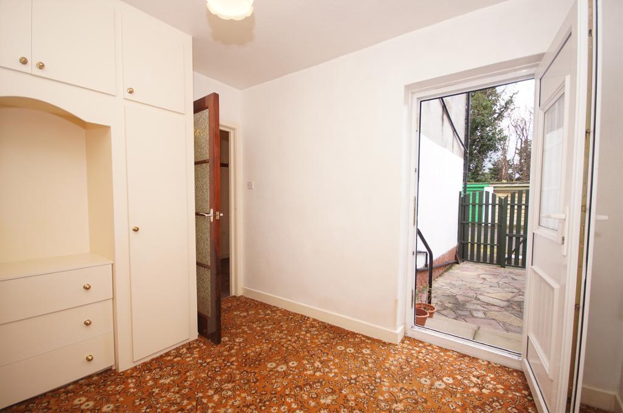
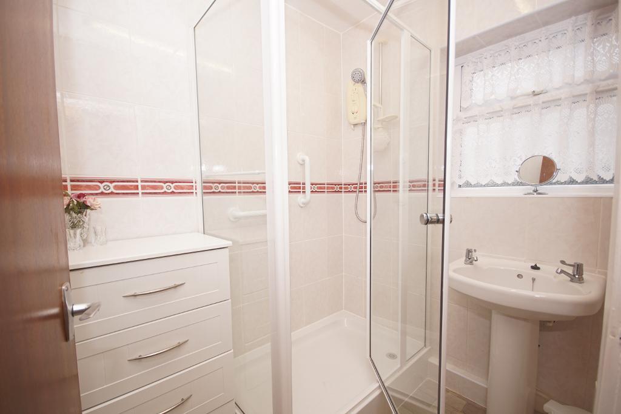
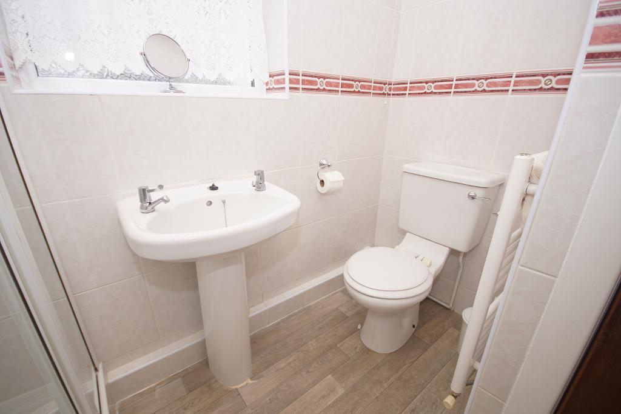
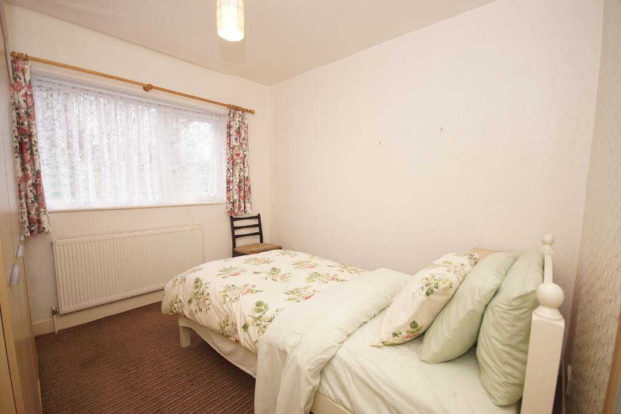
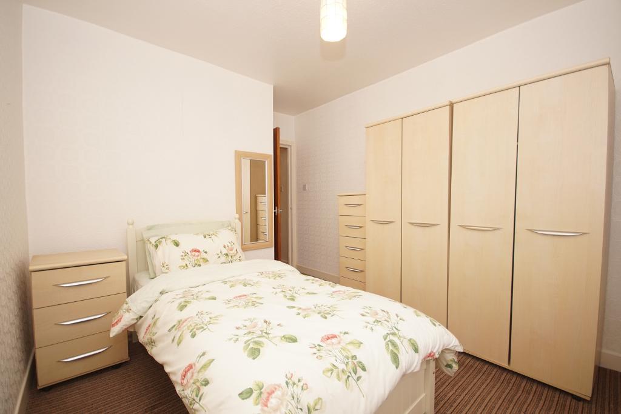
**An excellent opportunity to purchase a spacious two double bedroom ground floor apartment with a fitted kitchen and modern fitted shower room. There is also a private rear courtyard, rear residents parking and a private secure garage. It is fully vacant and being sold with no onward sales chain!**
This property is for sale by the Modern Method of Auction. Should you view, offer or bid on the property, your information will be shared with the Auctioneer, iamsold Limited.
This method of auction requires both parties to complete the transaction within 56 days of the draft contract for sale being received by the buyers solicitor. This additional time allows buyers to proceed with mortgage finance (subject to lending criteria, affordability and survey). The buyer is required to sign a reservation agreement and make payment of a non-refundable Reservation Fee. This being 4.2% of the purchase price including VAT, subject to a minimum of £6,000.00 including VAT. The Reservation Fee is paid in addition to purchase price and will be considered as part of the chargeable consideration for the property in the calculation for stamp duty liability.
Buyers will be required to go through an identification verification process with iamsold and provide proof of how the purchase would be funded. This property has a Buyer Information Pack which is a collection of documents in relation to the property. The documents may not tell you everything you need to know about the property, so you are required to complete your own due diligence before bidding. A sample copy of the Reservation Agreement and terms and conditions are also contained within this pack. The buyer will also make payment of £300 including VAT towards the preparation cost of the pack, where it has been provided by iamsold.
The property is subject to an undisclosed Reserve Price with both the Reserve Price and Starting Bid being subject to change. Referral Arrangements The Partner Agent and Auctioneer may recommend the services of third parties to you. Whilst these services are recommended as it is believed they will be of benefit; you are under no obligation to use any of these services and you should always consider your options before services are accepted. Where services are accepted the Auctioneer or Partner Agent may receive payment for the recommendation and you will be informed of any referral arrangement and payment prior to any services being taken by you.
Leave Bailey Estates Birkdale office. Head down Bolton Road taking a quick left and right turn into Clarence Road. Continue along Clarence Road until the end. Turn right into Upper Aughton Road. At the mini roundabout take the first left into Mosley Street. Continue on Mosley Street to the end. Turn right into Banastre Road and onto Boundary Street and take the next available left into Hampton Road. Continue along Hampton Road, cross over at Duke Street and the property is situated on the right hand side, easily identified by a Bailey Estates FOR SALE board.
24' 3'' x 5' 11'' (7.4m x 1.82m) (Maximum Measurements) Central hallway which runs from the lounge to the rear bedroom. Two panelled radiators presented to the side and front wall. Two hatches located in the ceiling for access.
13' 8'' x 13' 7'' (4.17m x 4.15m) Spacious front reception lounge with a bay to the front aspect housing a suite of UPVC glazed windows. Two panelled radiators presented to the side and front wall. To the exterior side wall is a dark wood fire surround presently housing and electrical two bar fire.
10' 2'' x 7' 10'' (3.12m x 2.4m) A modern fitted kitchen with a soft cushion tiled effect floor and UPVC decorative glazed side window. The kitchen benefits from a suite of base and eye level units and integrated appliances are comprising of a mid-height electric oven, four ring electric hob with over head extractor. There is also a one and a half bowl stainless steel sink and drainer. There is also ample space within for a washing machine and upright fridge freezer. In addition, a GCH boiler is presented into the side upright storage closet. There is space also for a small breakfast table and chairs.
10' 3'' x 9' 2'' (3.13m x 2.8m) A double bedroom with a UPVC glazed side window and a panelled radiator presented below. The bedroom benefits from fitted furniture which is comprising of a wardrobe, dressing table and bedside cabinet. In addition, there is a UPVC panelled and glazed door that opens out onto a private patio terrace area.
6' 1'' x 8' 1'' (1.87m x 2.47m) A modern fitted light and bright shower room with a soft cushion wood effect floor laid throughout. UPVC decorative glazed side window and a strip light fitted to the ceiling. The bathroom suite is comprising of a large shower, pedestal sink and low-level flush WC. In addition, there is a wall mounted heated towel rail presented to the interior side wall.
12' 7'' x 9' 8'' (3.85m x 2.95m) A good size rear double bedroom with a UPVC glazed rear window and a panelled radiator presented below.
The apartment has its very own enclosed rear courtyard accessed from the middle bedroom and also side driveway. To the rear of the apartment building is the residents carpark and garages. The apartment is being sold with a central garage to the rear of the driveway.
Our client has advised us that presently there is not a management company set up for the apartments/building. This will limit the opportunities for buyers wishing to purchase with a mortgage, as many lenders will not lend on an apartment where a management company has not been put in place. Please ask for further details.
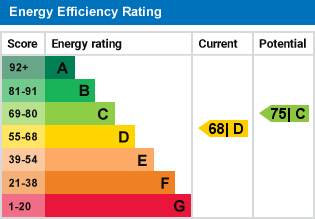
For further information on this property please call 01704 564163 or e-mail [email protected]
Disclaimer: These property details are thought to be correct, though their accuracy cannot be guaranteed and they do not form part of any contract. Please note that Bailey Estates has not tested any apparatus or services and as such cannot verify that they are in working order or fit for their purpose. Although Bailey Estates try to ensure accuracy, measurements used in this brochure may be approximate.
