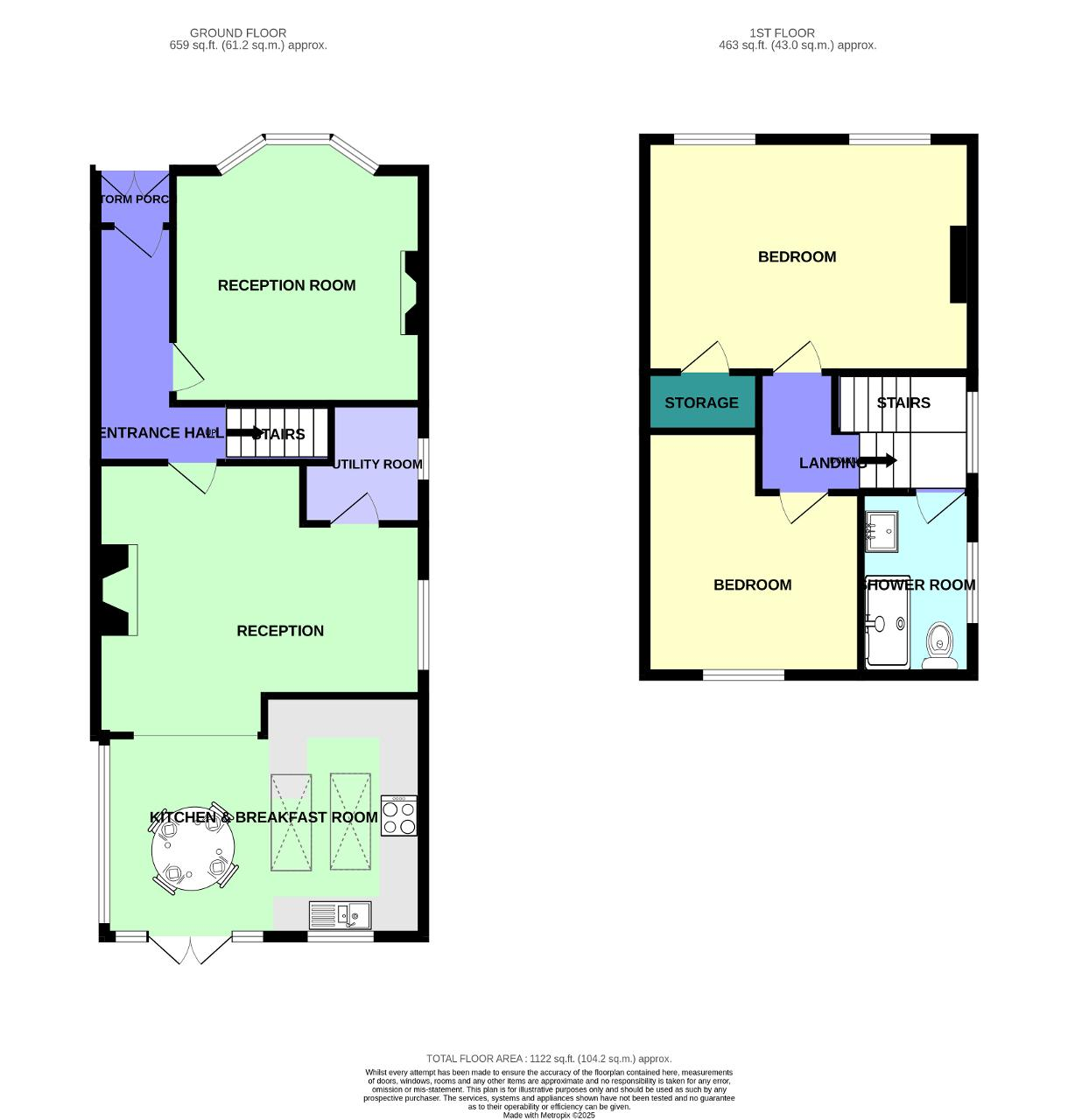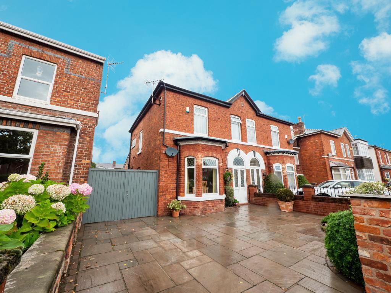
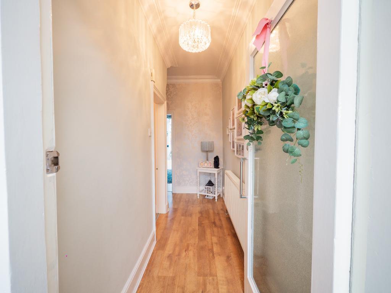
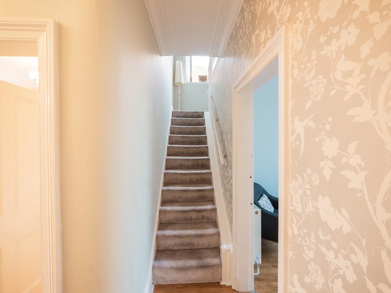
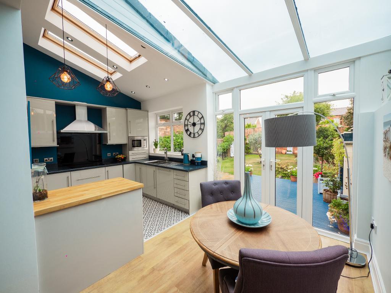
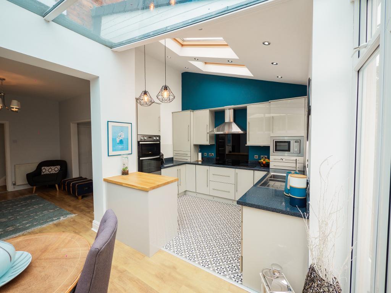
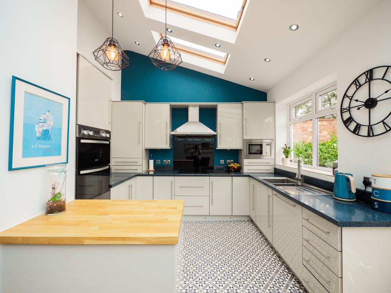
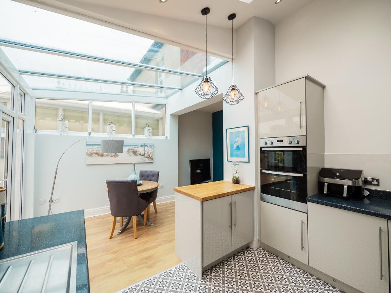
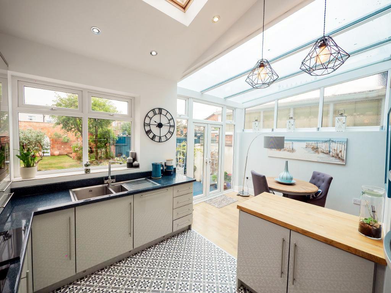
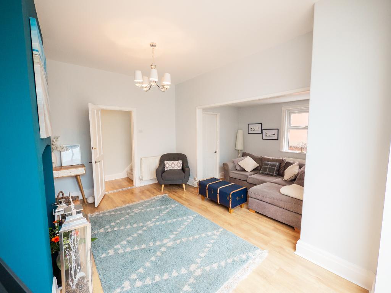
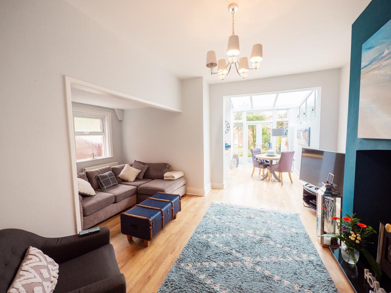
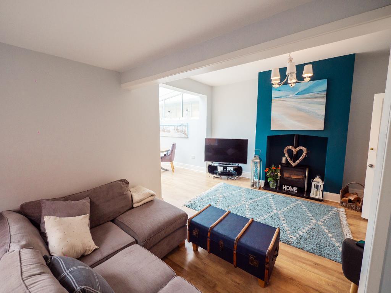
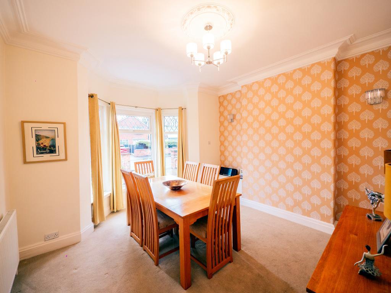
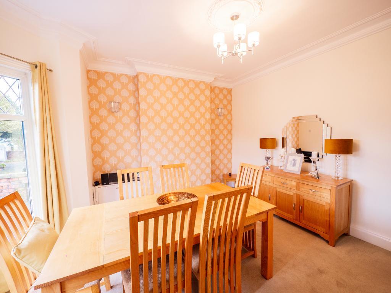
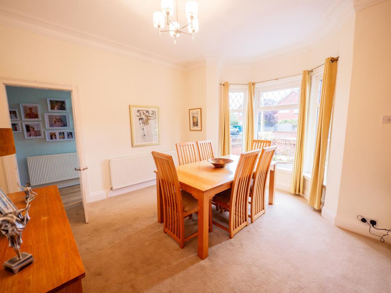
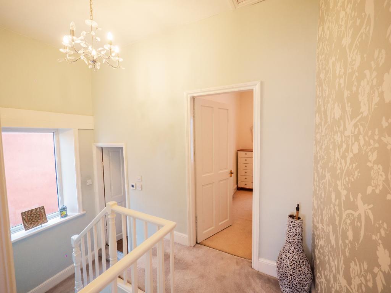
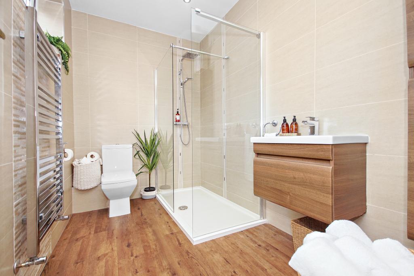
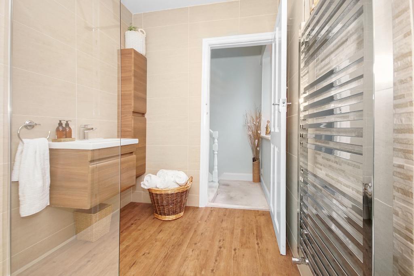
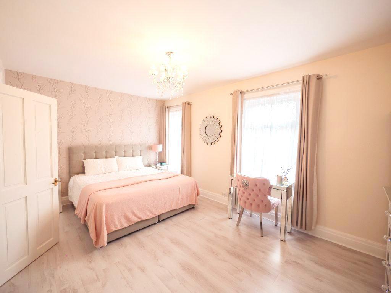
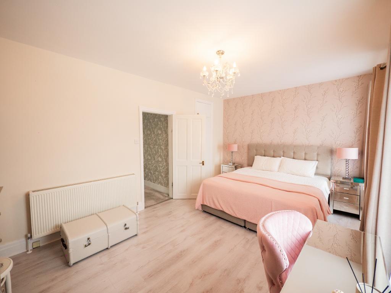
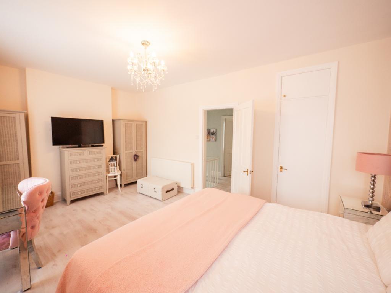
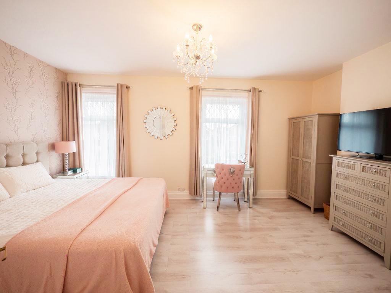
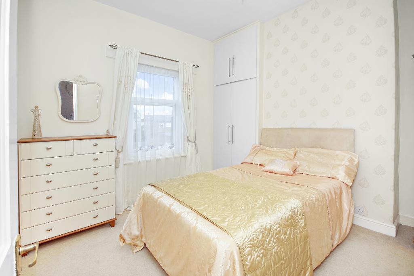
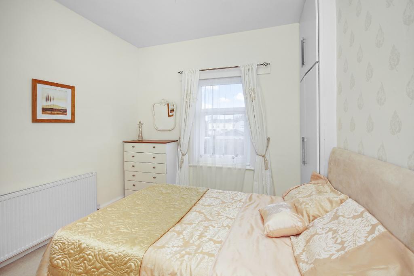
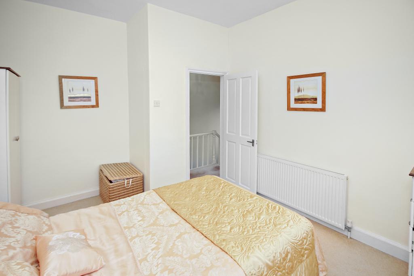
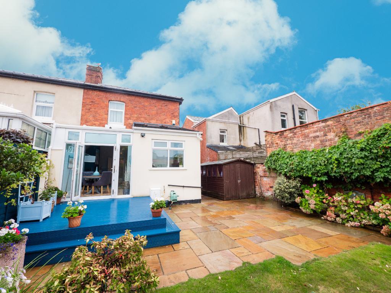
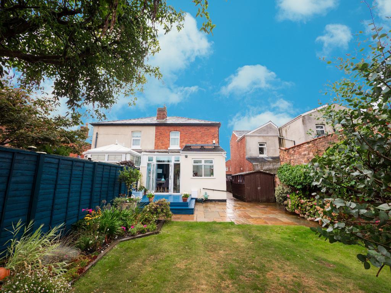
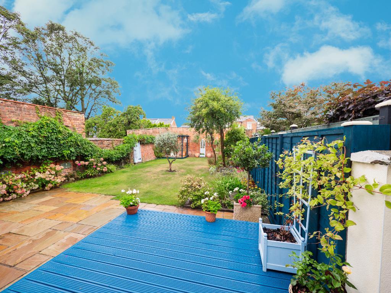
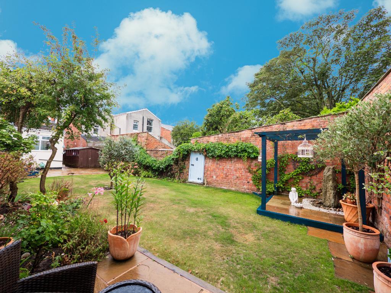
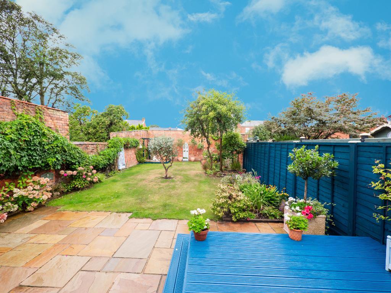
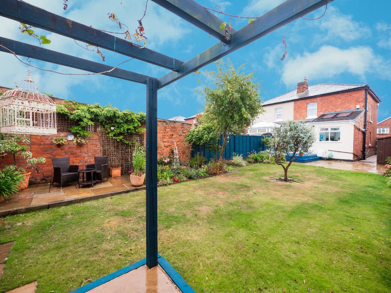
Bailey Estates has immense pleasure in offering for sale this truly stunning (once '3' bedroom but now) '2' double bedroom semi-detached residence located within the very sought after setting of Clarence Road Birkdale. A mere stroll to the village centre bustling with café bars, restaurants and boutique outlets, we are confident that this fabulous property will not be on the market for very long.
Being extremely well maintained and tastefully presented throughout, this lovely home is briefly comprising to the ground floor of an enclosed front storm porch, inviting entrance hallway, front reception lounge, spacious rear sitting room and an open plan vaulted ceiling modern kitchen, and breakfast room.
To the half landing is a superb modern fitted shower room with three piece suite, whilst onward to the first floor there are two double bedrooms situated to the front and rear.
To the front exterior is an Indian stone paved driveway with ample parking for two family size vehicles. Double gates to the side provide access down a great size passageway and onto a stunning rear garden with grass laid to lawn, raised decked terrace and a rear Indian stone patio.
Viewing is an absolute must and we would advise not to delay. Please call us to arrange a viewing on - 01704 564163.
Leave Bailey Estates Birkdale office and head down Bolton Road. Dog-leg across into Clarence Road and continue onward until you arrive at the property on the left hand side.
3' 10'' x 2' 7'' (1.18m x 0.8m) An enclosed front storm porch with UPVC panelled and leaded glazed exterior doors. An engineered wood effect floor is laid underfoot and a light fitted to the centre ceiling. An internal decorative glazed front door opens into the entrance hallway.
12' 1'' x 6' 7'' (3.7m x 2.03m) (Maximum Measurements) Inviting entrance hallway with a panelled radiator presented to the side wall and coving fitted throughout at high level. Wood effect floor is laid throughout.
13' 8'' x 12' 9'' (4.2m x 3.91m) Front reception lounge with a bay to the front aspect housing UPVC glazed windows, panelled radiator presented to the side wall and coving fitted throughout at high level. Further panelled radiator presented to the front wall.
14' 0'' x 17' 3'' (4.28m x 5.28m) Spacious rear reception lounge with an engineered wood effect floor laid throughout. Panelled radiator presented to the side aspect under a decorative glazed UPVC window and an internal front door opens into a utility storage room. A further panelled radiator is presented to the front wall/ A large opening to the rear allows access into the light and bright breakfast kitchen.
6' 3'' x 6' 1'' (1.92m x 1.87m) Wood effect floor continues throughout. UPVC decorative glazed window to the side aspect and space and services are in place for electrical appliances, i.e. washing machine, tumble dryer and additional fridge freezer if required. Light fitted to the centre ceiling.
16' 6'' x 10' 4'' (5.03m x 3.15m) An attractive light and bright breakfast kitchen with wood effect floor with installed heating below continuing throughout into the breakfast area with UPVC glazed windows and French doors that allow access out onto the rear garden. A further UPVC glazed window sits adjacent to the French doors. Within the kitchen, there is a porcelain tiled floor with a vaulted ceiling housing sky light windows and recessed lighting. A good selection of base and eye level units are fitted throughout with the inclusion of a recently fitted breakfast bar and 'Zanussi' double oven, four ring induction hob, over head triple extractor, built-in microwave, dishwasher, fridge and a one and a half bowl sink and drainer. A 'Vaillant' boiler is fitted at high level within a kitchen cupboard.
10' 11'' x 5' 10'' (3.33m x 1.8m) A first floor split level landing with a spindle balustrade banister rail, decorative UPVC glazed window to the side aspect on the half landing, and a large hatch in the ceiling with drop down ladders providing access up into the loft.
9' 4'' x 5' 9'' (2.86m x 1.77m) Modern fitted and attractive shower room with fully tiled walls, UPVC decorative glazed side window and a luxury vinyl floor laid throughout with under floor heating fitted. The suite is comprising of a low level dual flush WC, wall mounted wash basin fitted over a vanity storage unit and a large walk-in double shower. In addition, there is a wall mounted heated towel rail presented to the side wall and recessed lighting to the ceiling.
17' 2'' x 11' 0'' (5.25m x 3.37m) A great size front principle bedroom with twin UPVC glazed windows and a panelled radiator presented to the rear wall. A light grey wood effect floor is laid throughout. There is an internal rear door that opens through into a walk-in wardrobe/storage closet.
12' 4'' x 11' 2'' (3.76m x 3.41m) (Maximum Measurements) A rear double bedroom with a UPVC glazed rear window allowing unrestricted views down onto the garden below, and a panelled radiator presented to the internal side wall. To one side of the chimney breast within the alcove is a fitted wardrobe with over head storage.
An Indian stone laid driveway to the front exterior with ample parking for two family size vehicles. A pretty and established front border hosts a selection of shrubs and plants within. Double gates to the side open through to the rear exterior.
The property benefits from a great family size rear garden with high panelled fencing and high level walls to the side and rear exterior. To the immediate rear of the property is a raised decked terrace and an Indian stone laid patio which in turn opens out onto a majority grass laid to lawn garden with established side borders. To the far rear is a further Indian stone laid patio. To the side of the property is a wide driveway that leads back to the front aspect.
Council Tax Band C
Local Authority Sefton
Tenure Leasehold: 999 years from 29th September 1948
Ground rent £13
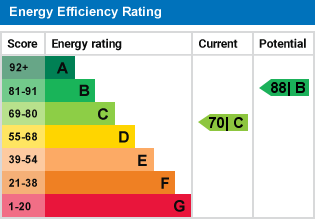
For further information on this property please call 01704 564163 or e-mail [email protected]
Disclaimer: These property details are thought to be correct, though their accuracy cannot be guaranteed and they do not form part of any contract. Please note that Bailey Estates has not tested any apparatus or services and as such cannot verify that they are in working order or fit for their purpose. Although Bailey Estates try to ensure accuracy, measurements used in this brochure may be approximate.
