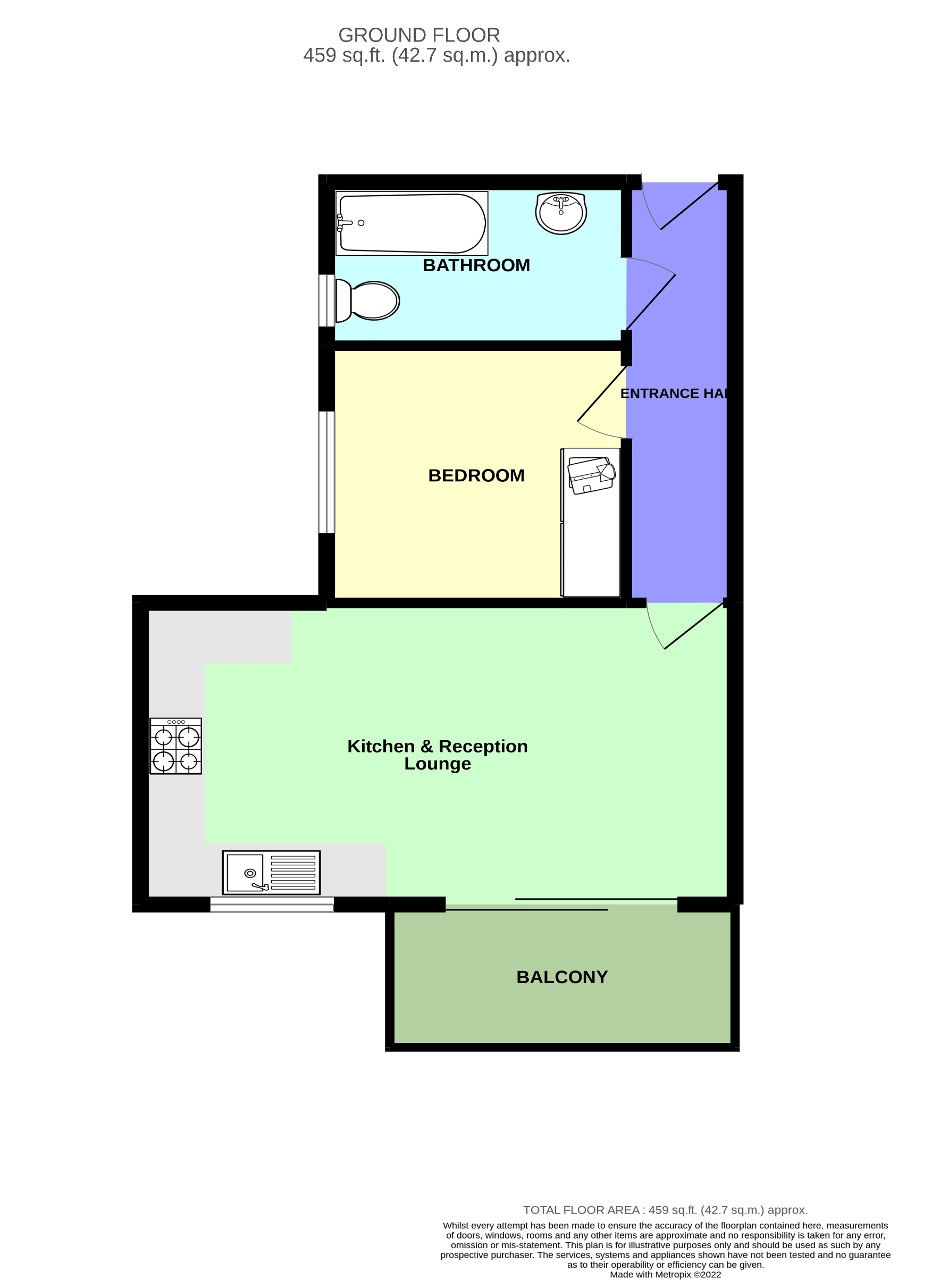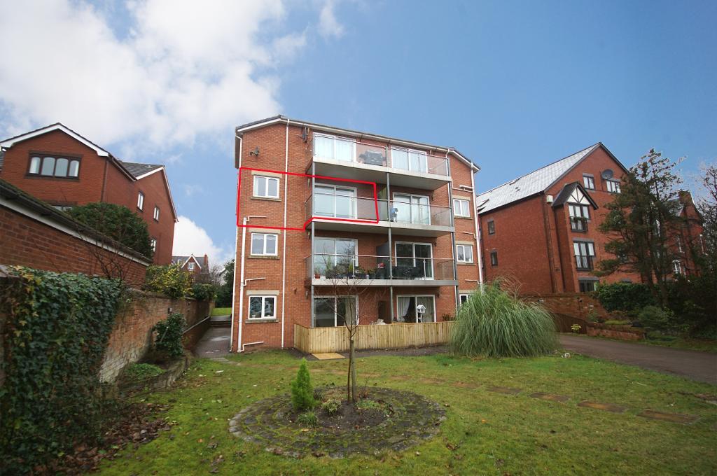
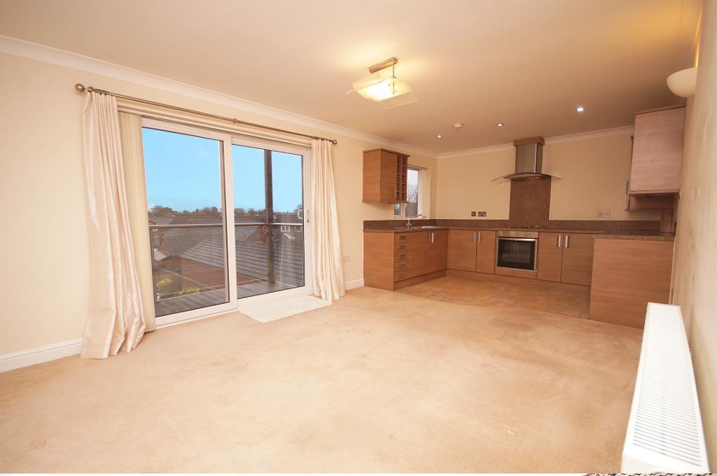
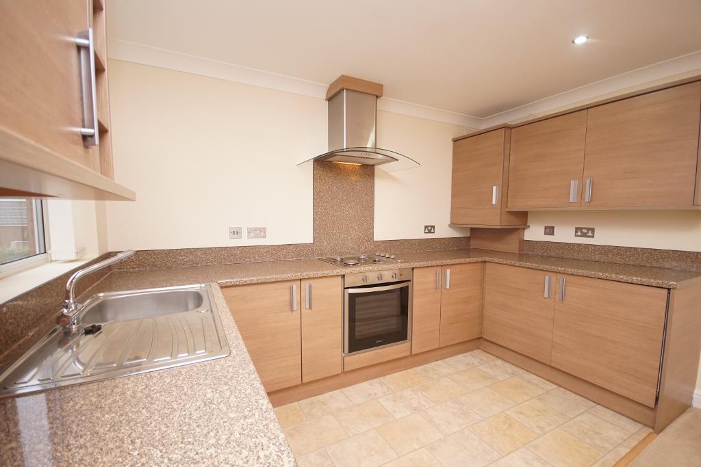
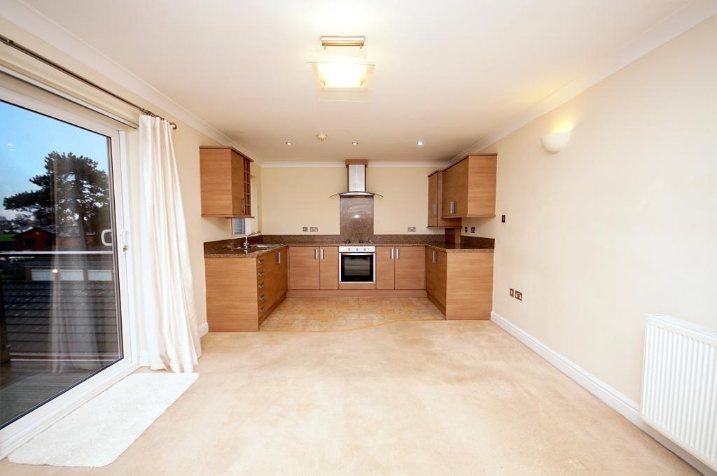
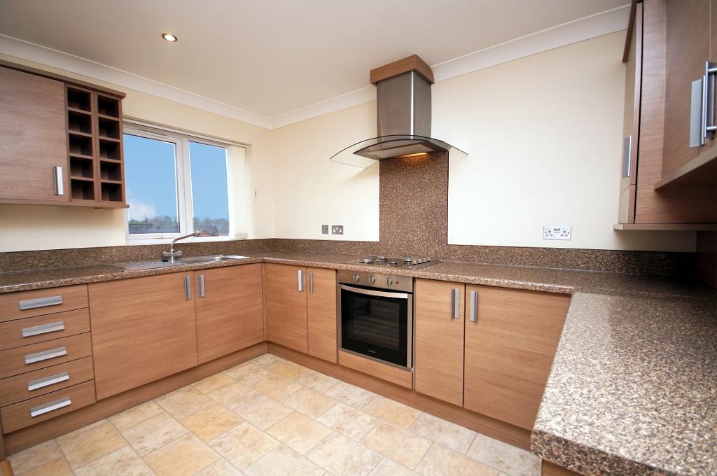
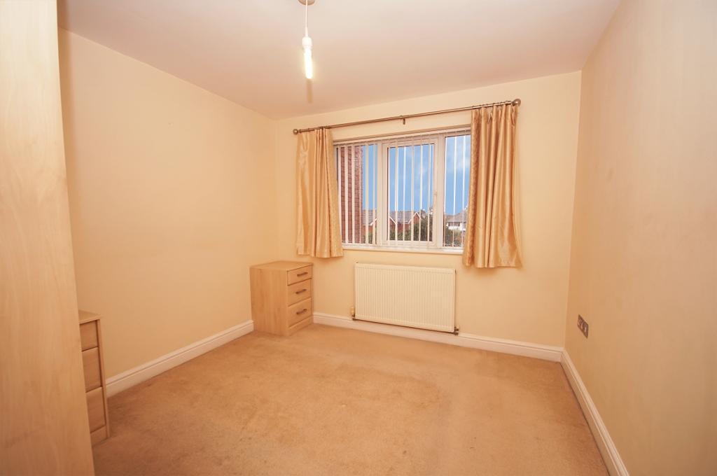
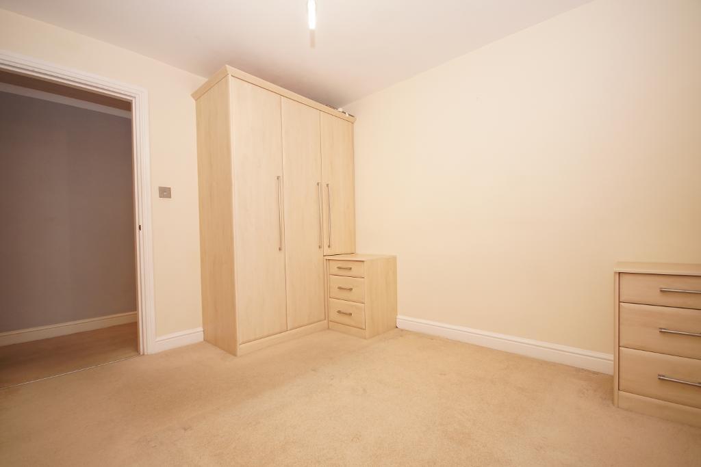
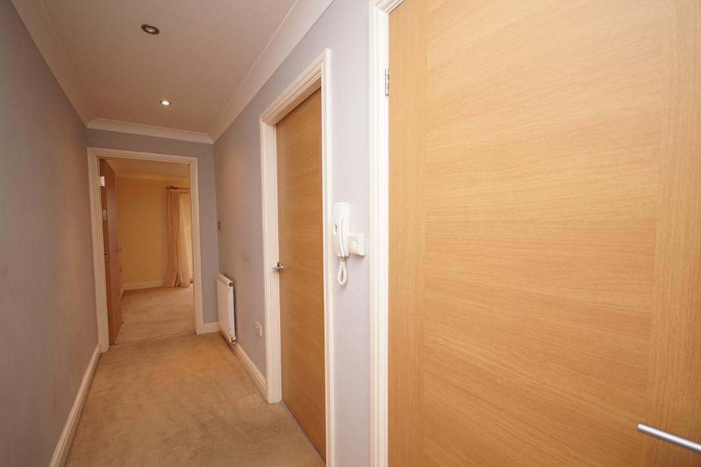
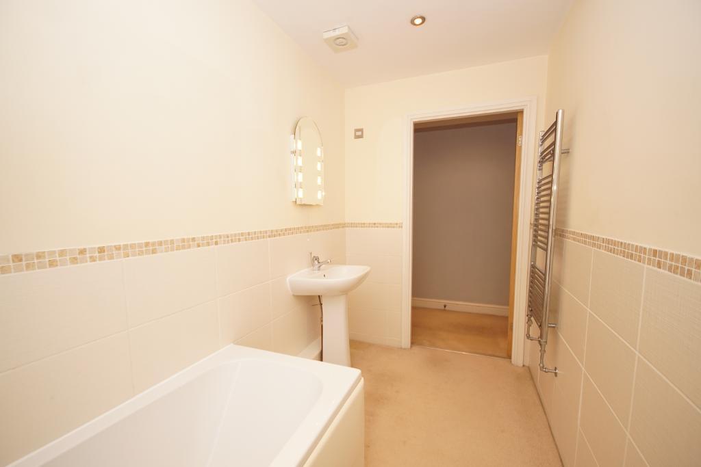
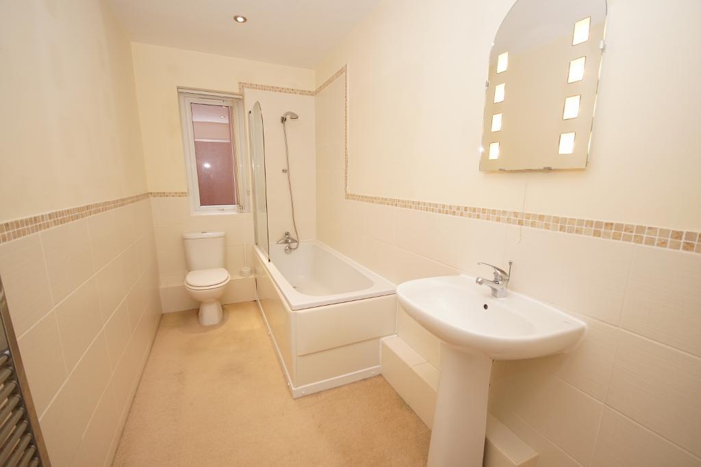
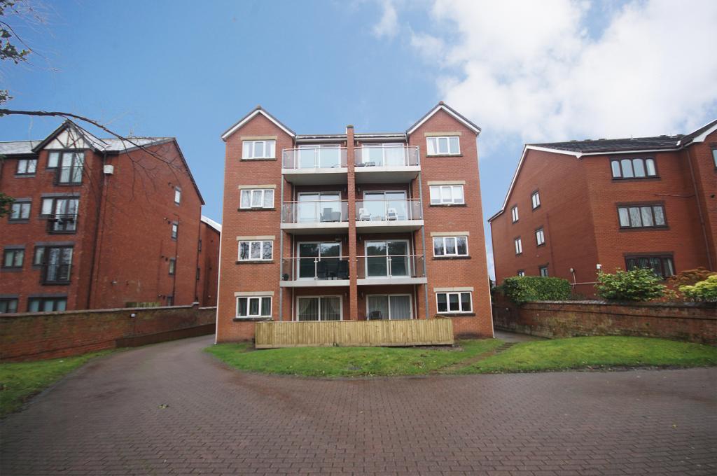
Being offered with immediate availability and also with the potential of a long term LET, stands this attractive and modern one double bedroom 2nd floor apartment ideally located close to Hesketh Park and general amenities.
This purpose built apartment accessed internally by either a communal lift or stairs is briefly comprising of an inviting entrance hallway, family size bathroom with a three piece suite, a double bedroom which benefits from fitted furniture, a spacious open plan lounge and fitted kitchen with integrated appliances, and a fabulous exterior glass balustrade balcony.
To the rear of the building is ample parking provision for residents and a grass laid to lawn rear garden. For further information and to arrange an early viewing please call Bailey Estates lettings department on - 01704 564163.
Head north along Lord Street and continue over the Fire Station Roundabout into Albert Road. Continue around Hesketh Park to the first main roundabout. Take the 2nd exit into Park Avenue. Continue along until you arrive at 20 Park Ave and Ennismore Gardens on the left hand side.
20' 9'' x 11' 3'' (6.34m x 3.43m) Spacious open plan reception lounge to kitchen with full height UPVC sliding doors to the rear aspect which provide access out onto a timber decked balcony with glass balustrade. Within the lounge there is a panelled radiator presented to the front wall with wall lights fitted above and a light to the centre ceiling. The lounge is open plan to the modern fitted kitchen with a soft cushion tiled effect floor and a UPVC glazed rear window. There is a suite of base and eye level units fitted throughout with integrated appliances comprising of an under counter fridge freezer, low level oven, washing machine and four ring gas hob with over head extractor. In addition, there is a stainless steel sink and drainer and a gas central heating boiler enclosed within a high level cabinet.
10' 5'' x 5' 1'' (3.2m x 1.57m) A good size modern fitted bathroom with partially tiled walls and a UPVC frost glazed side window. The suite is comprising of a low level flush WC, panelled bath with shower attachment and a pedestal sink. In addition, there is a wall mounted heated towel rail presented to the rear wall.
10' 5'' x 9' 6'' (3.2m x 2.91m) Double bedroom with a UPVC glazed side window and a panelled radiator presented below. The bedroom benefits from furniture comprising of a fitted wardrobe and twin bedside tables.
15' 7'' x 3' 9'' (4.75m x 1.16m) An inviting entrance hallway with recessed lights fitted to the ceiling, a panelled radiator presented to the side wall and door entry phone system.
12' 1'' x 5' 2'' (3.7m x 1.6m) A private exterior balcony with a decked terrace and glass balustrade fitted throughout. Views down onto the communal gardens and communal parking area beyond.
Located moments from Hesketh Park, this purpose apartment building has residents parking bays to the rear aspect along with a communal grass laid to lawn garden.
Local Authority - Sefton Council
Council Tax - B
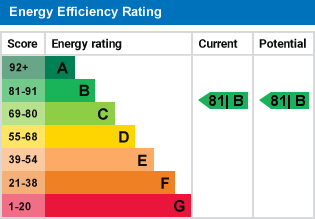
For further information on this property please call 01704 564163 or e-mail [email protected]
Disclaimer: These property details are thought to be correct, though their accuracy cannot be guaranteed and they do not form part of any contract. Please note that Bailey Estates has not tested any apparatus or services and as such cannot verify that they are in working order or fit for their purpose. Although Bailey Estates try to ensure accuracy, measurements used in this brochure may be approximate.
