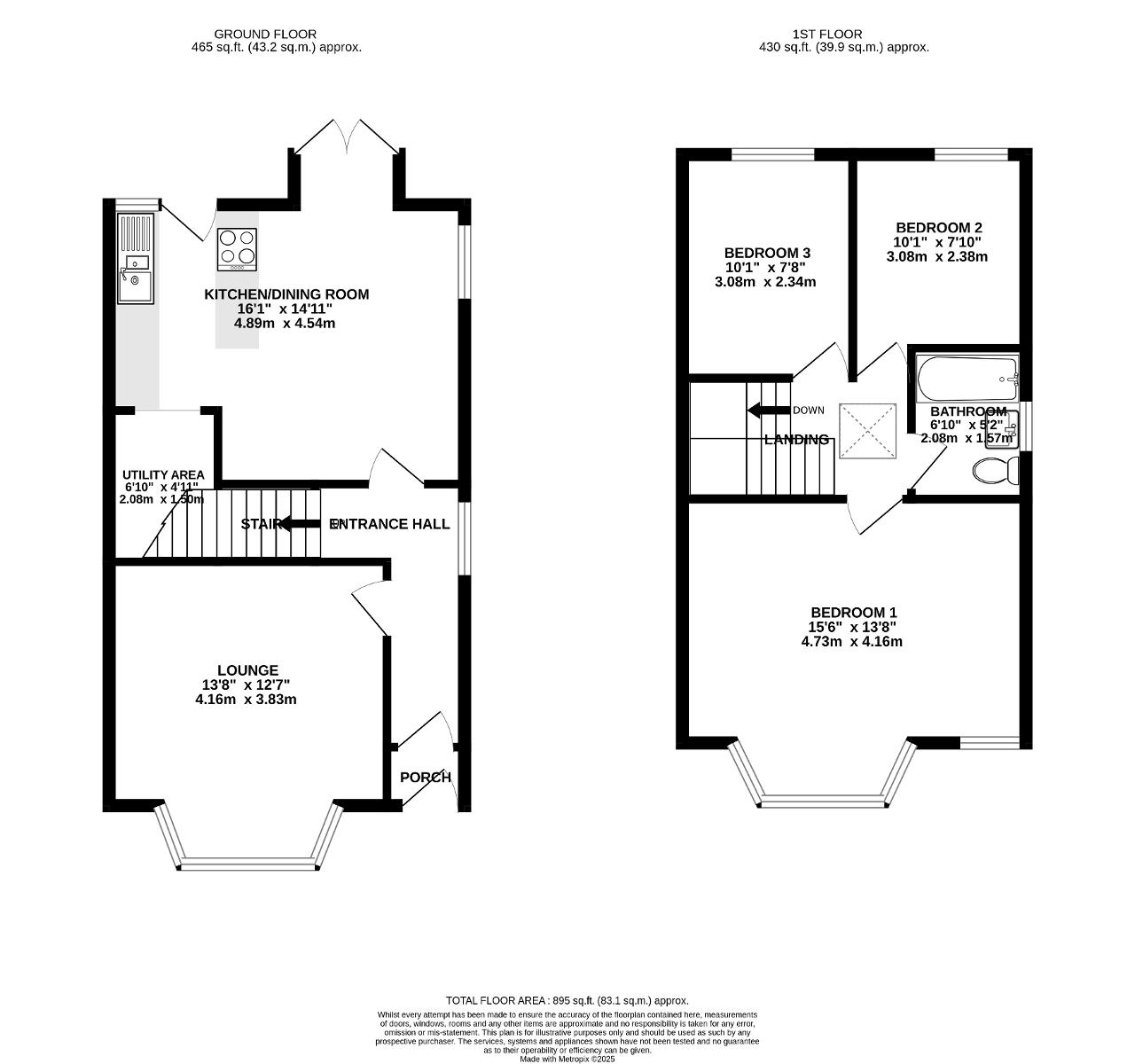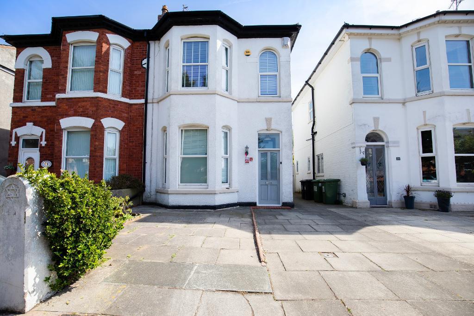
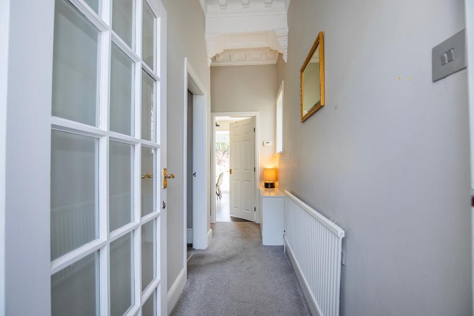
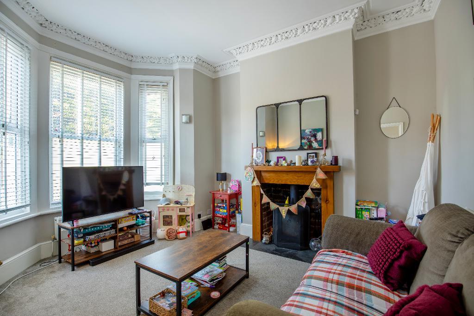
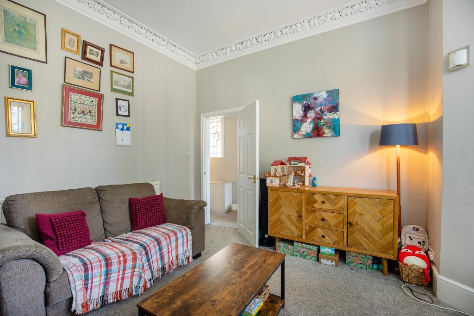
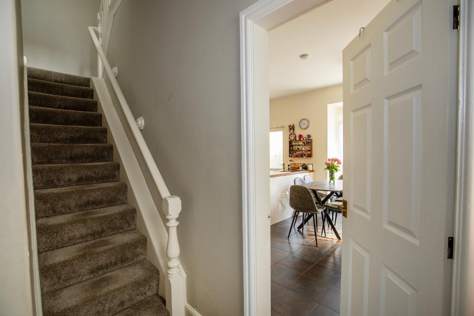
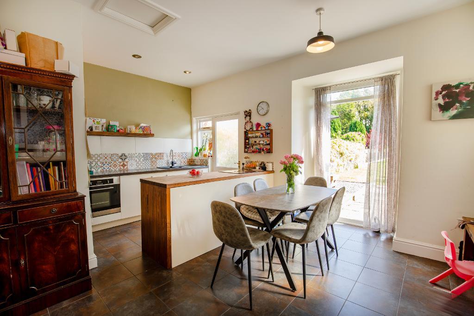
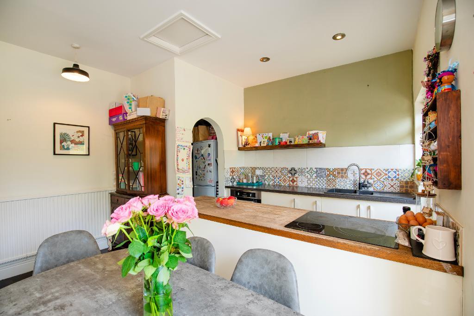
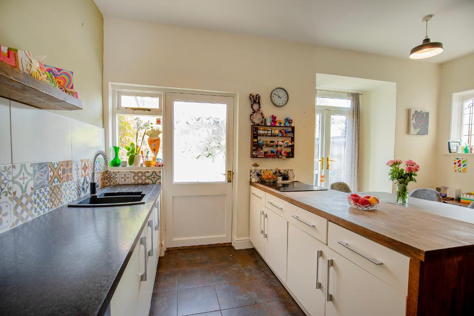
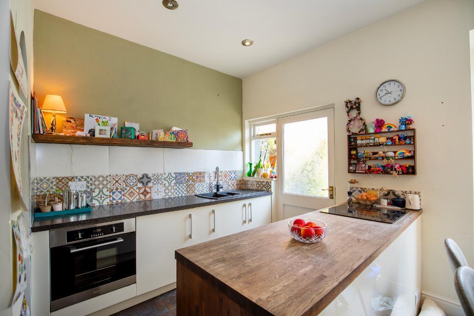
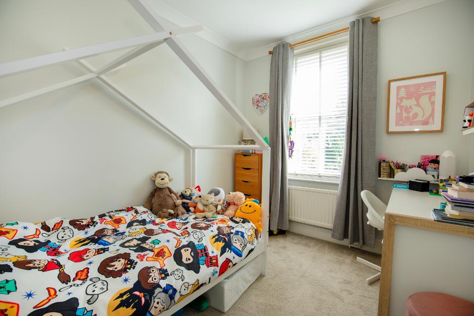
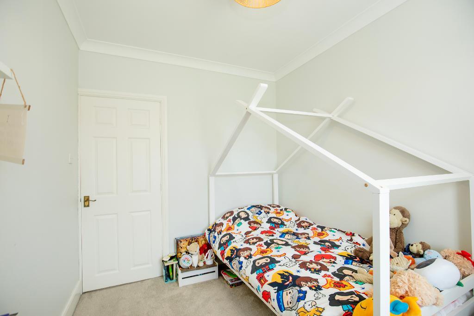
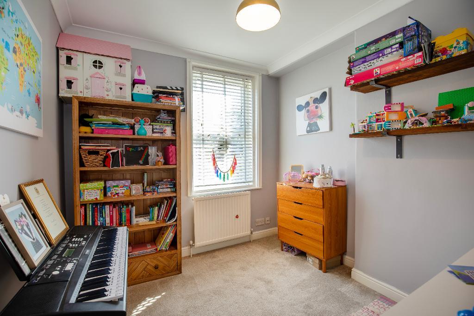
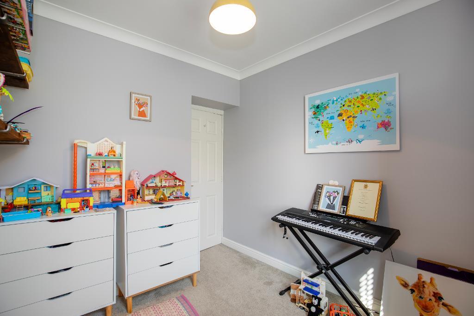
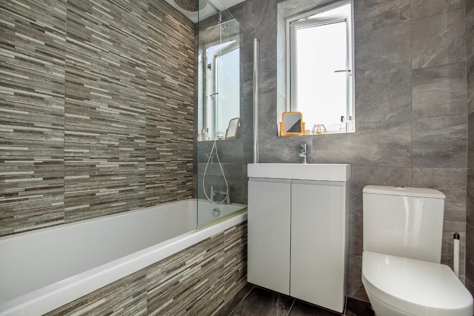
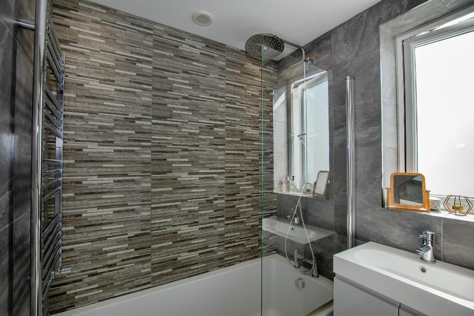
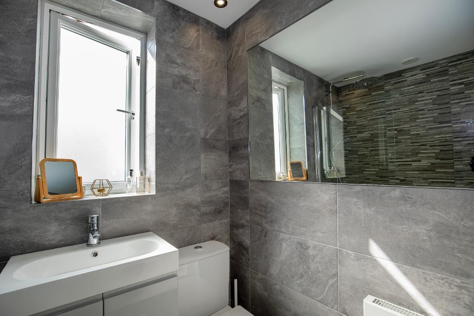
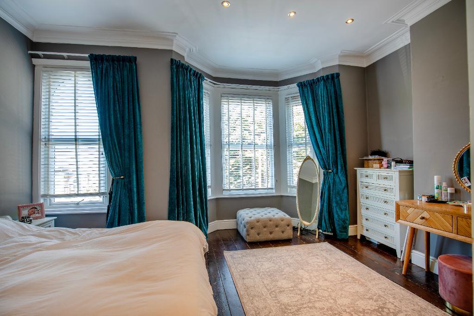
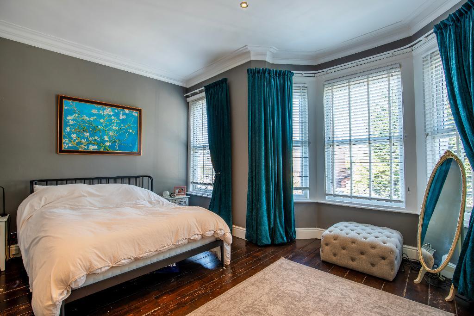
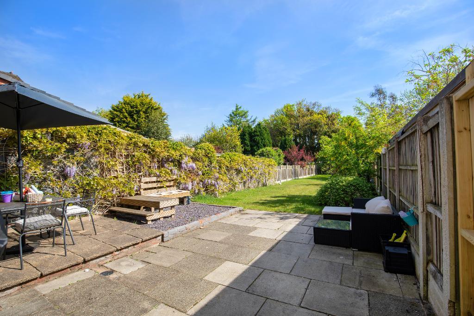
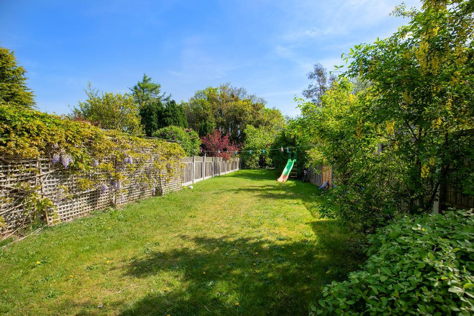
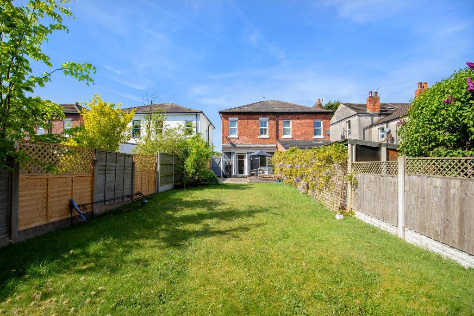
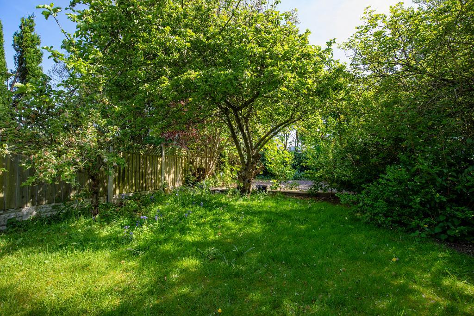
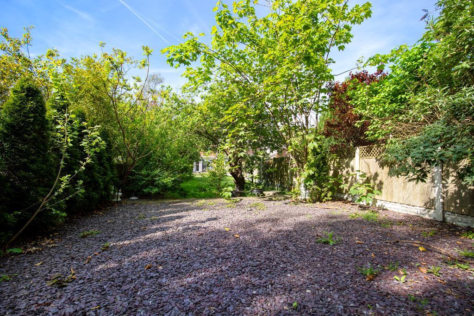
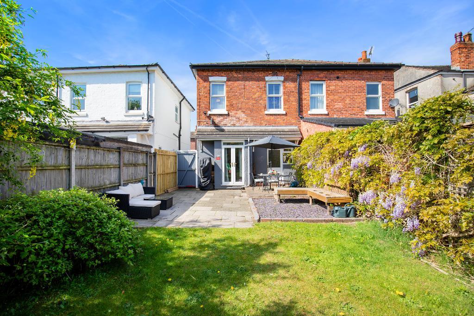
Bailey Estates is delighted to present this charming three-bedroom semi-detached family home, ideally positioned on the ever-popular Claremont Road in Birkdale.
With just a 1-minute walk to the heart of Birkdale Village, residents can enjoy an array of independent cafés, restaurants, boutique shops, and excellent transport links via Birkdale train station, perfect for commuters. Families are well-catered for with several highly regarded local schools nearby, and for those who enjoy the outdoors, the picturesque Marine Lake, the coastline, and Southport's beautiful beach are all just a short drive away.
Upon arrival, the property offers off-road driveway parking and gated access down the side leading to a generously sized rear garden.
Step inside through a welcoming porch and into the entrance hallway, where you are immediately met with high ceilings and ornate coving that set the tone for this characterful home. To the left, the front reception lounge is a warm and inviting space, featuring a beautiful bay window and a log burner, perfect for cosy evenings in.
Toward the rear of the home, the spacious kitchen/dining room is filled with natural light and offers a fantastic open-plan feel, complemented again by high ceilings. The kitchen is well-equipped with ample upper and lower base units, an integrated oven, electric hob, and a handy pantry/utility space tucked beneath the stairs. From here, a rear door and a set of double patio doors open out onto the garden, seamlessly connecting the indoor and outdoor living spaces.
Upstairs, the first floor hosts two single bedrooms overlooking the rear, a stylish and modern family bathroom complete with WC, vanity sink unit, and a bath with shower over. A real feature of the bathroom is the large anti-steam heated mirror. The principal bedroom sits at the front and is generously proportioned to accommodate a king-size bed, boasting a large bay window and an additional front-facing window for added light and charm. In addition, there is plenty of storage space available in the loft, which can be accessed via ladder.
The rear garden is a true highlight, extensive in length and wonderfully private. It begins with a paved patio, continues onto a long stretch of lawn bordered by mature planting and trees, and concludes with a tranquil, slate-laid seating area, which due to its positioning, attracts the sun, perfect for relaxing or entertaining.The top end of the garden is a wonderful location to light a fire-pit and a BBQ! Behind the garden is a small nature reserve, which further enhances the peace, tranquillity and privacy.
This lovely family home offers space, character, and an enviable location. Early viewings are strongly recommended, contact Bailey Estates today on 01704 564163 to arrange yours.
Leaving Bailey Estates office head down Bolton Road, at the end of the road turn right onto Claremont Road where number 23 will be on your left.
2' 7'' x 3' 4'' (0.8m x 1.05m)
11' 9'' x 3' 5'' (3.6m x 1.06m)
13' 7'' x 12' 6'' (4.16m x 3.83m)
6' 9'' x 4' 11'' (2.08m x 1.5m)
16' 0'' x 14' 10'' (4.89m x 4.54m)
10' 7'' x 5' 5'' (3.24m x 1.67m)
15' 6'' x 13' 7'' (4.73m x 4.16m)
10' 1'' x 7' 9'' (3.08m x 2.38m)
10' 1'' x 7' 7'' (3.08m x 2.34m)
6' 9'' x 5' 1'' (2.08m x 1.57m)
Council Tax Banding - B
Local Authority - Sefton Council
Tenure: Freehold
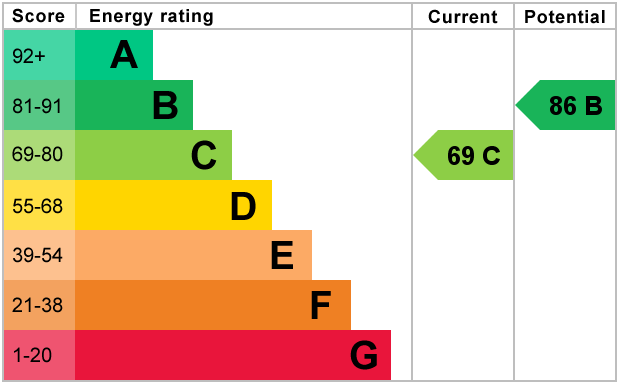
For further information on this property please call 01704 564163 or e-mail [email protected]
Disclaimer: These property details are thought to be correct, though their accuracy cannot be guaranteed and they do not form part of any contract. Please note that Bailey Estates has not tested any apparatus or services and as such cannot verify that they are in working order or fit for their purpose. Although Bailey Estates try to ensure accuracy, measurements used in this brochure may be approximate.
