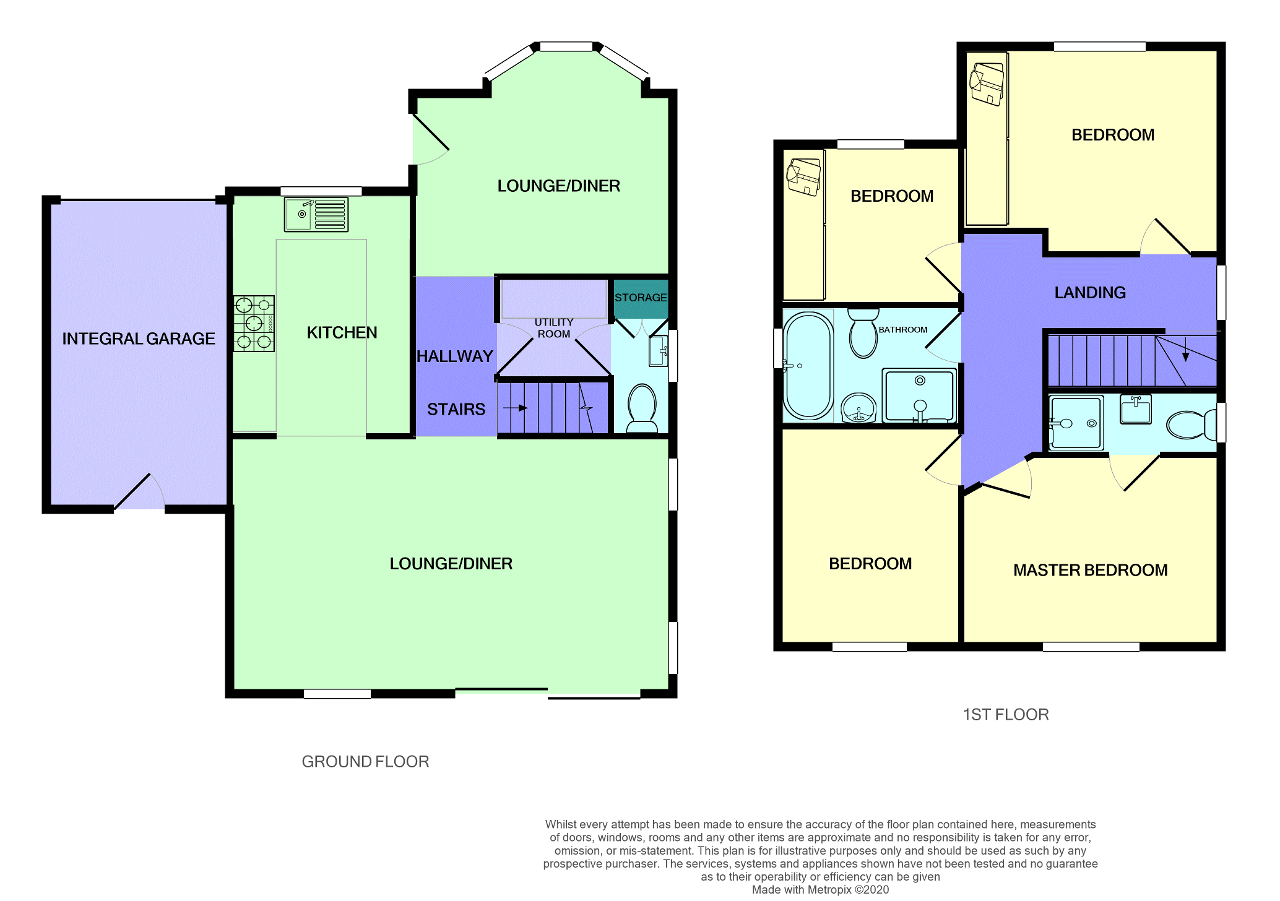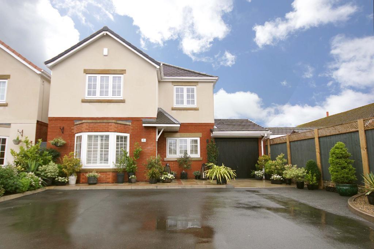
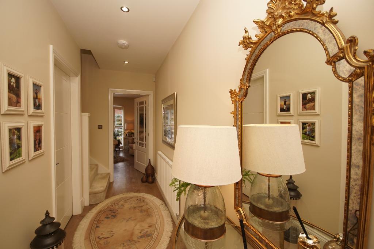
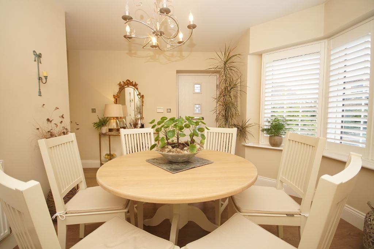
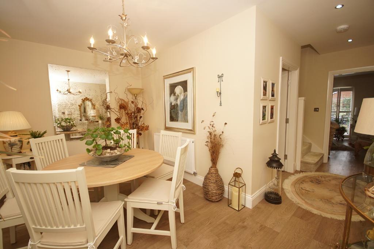
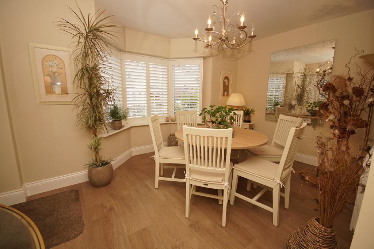
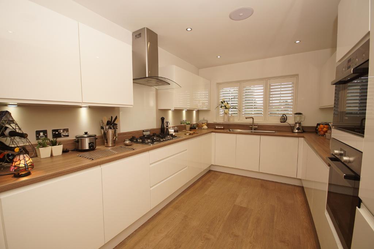
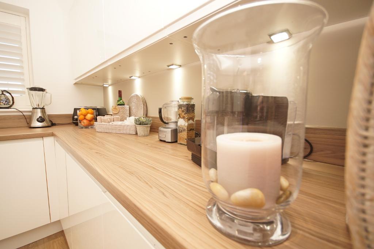
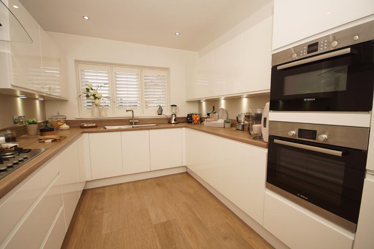
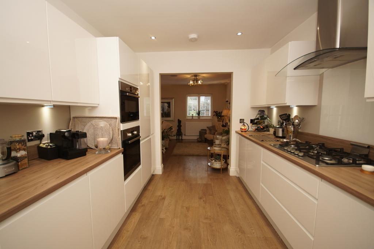
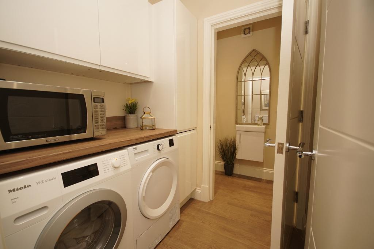
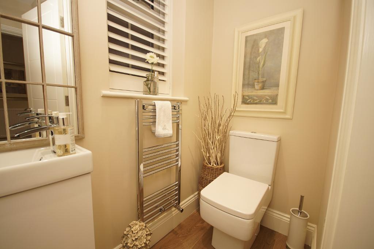
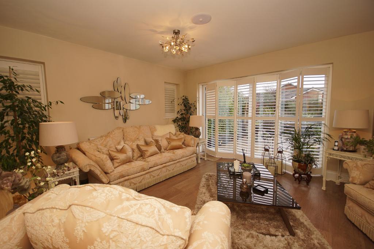
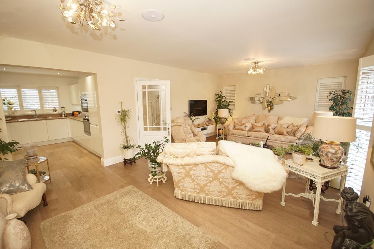
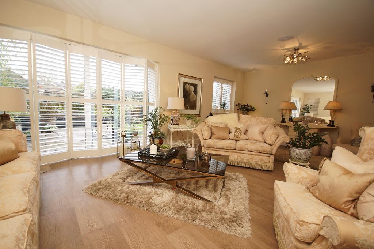

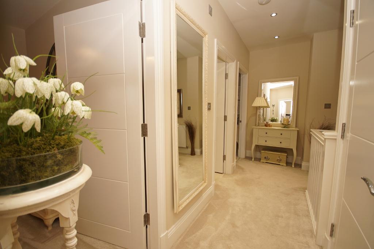
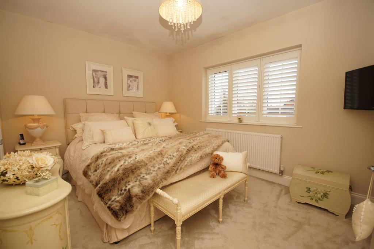
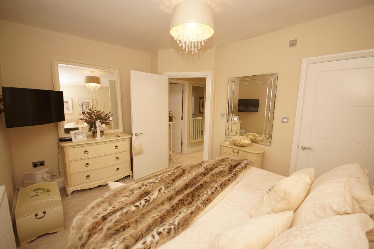
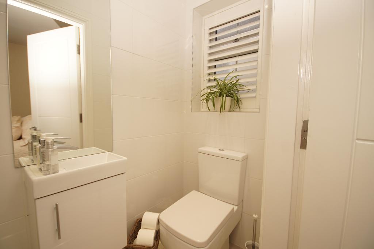
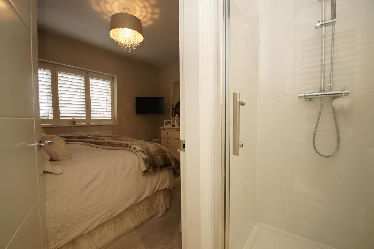
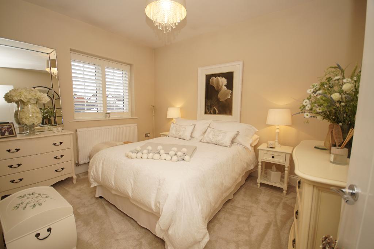
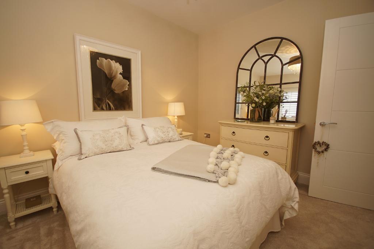
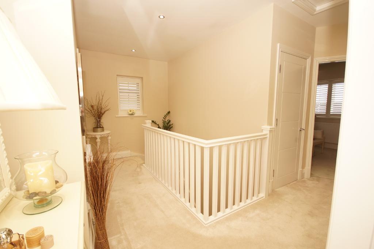
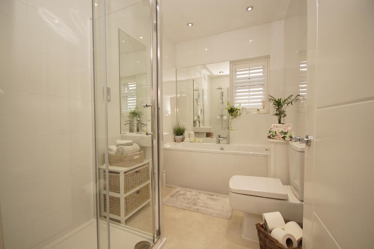
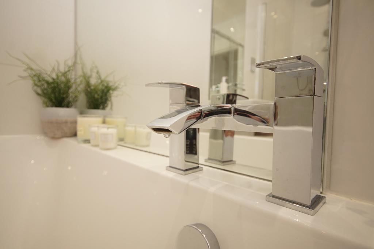
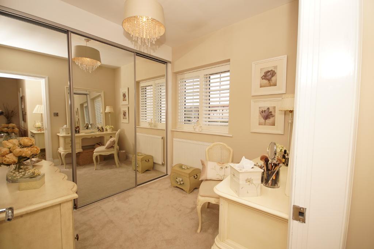
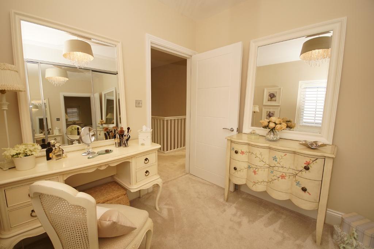
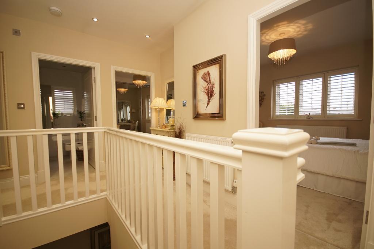
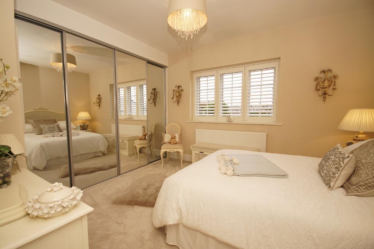
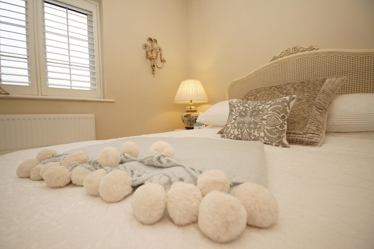
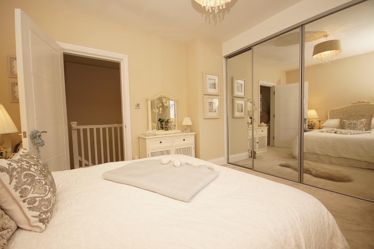
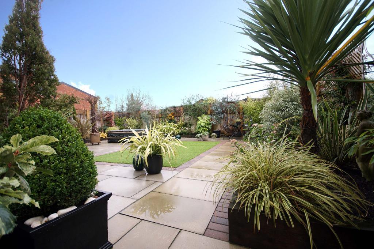
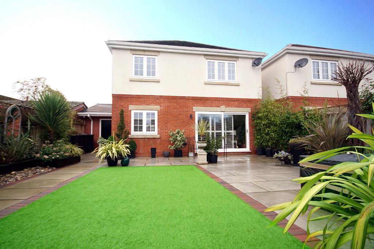
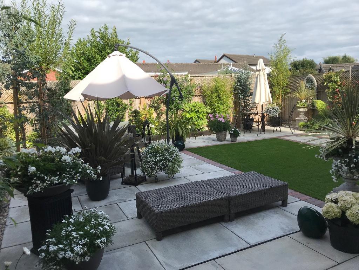
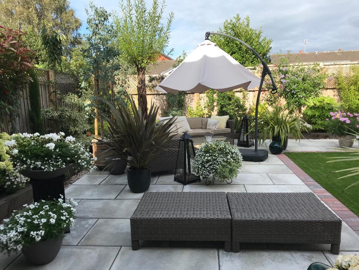
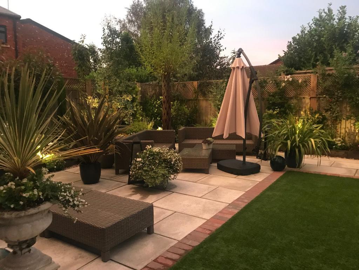
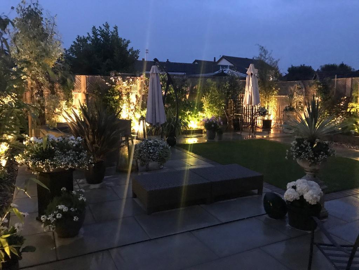
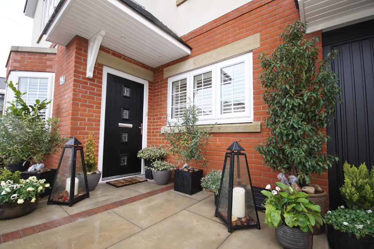
Bailey Estates invite all serious house buyers to book an early viewing for this absolutely immaculate, attractive, and tastefully presented four double bedroom detached property. This fabulous residence built in 2018 is located within a private Mews of only five similar properties, and a mere stone's throw from Tarleton village centre.
This delightful family home is briefly comprising to the ground floor of an inviting entrance reception/dining room, side hallway, separate utility/storage room, cloak/WC, spacious rear reception lounge/dining room, and a thoroughly modern fitted kitchen with integrated appliances. To the first floor via a spacious landing with airing cupboard, there are four double bedrooms, a family bathroom with four piece suite, and a modern fitted en suite to the rear master bedroom.
To the front exterior are a tarmacadam driveway and paved front pathway leading to the side integral garage and the main entrance to the property.
To the rear exterior is a manicured and landscaped rear garden with established raised side borders and high-level panelled fencing fitted all around. Access to the side integral garage is via the front and rear aspects.
For further information and to arrange a very early viewing please call our office today. Phone - 01704 564163.
Heading north on Preston New Road away from Southport you arrive at the Plough Roundabout. Take the third exit onto Southport Road and continue along Southport Road to the Tarleton Bypass. At the traffic lights turn left to Tarleton Village. Continue on Church Road. Just before the village centre turn right into The Cloisters. Cloisters Mews is situated on the left-hand side.
13' 6'' x 10' 10'' (4.13m x 3.31m) Bay to front aspect housing a uPVC glazed window. Shutters fitted. Panelled radiator to rear wall. Dark 'Karndean' flooring laid throughout.
9' 8'' x 4' 3'' (2.95m x 1.3m) 'Karndean' flooring continues. Panelled radiator presented to side wall.
5' 5'' x 5' 4'' (1.67m x 1.65m) Fitted utility space with a selection of base and eye level storage. Space and services in place for a washing machine and tumble dryer.
9' 2'' x 3' 1'' (2.8m x 0.95m) Separate cloak/WC. uPVC glazed side window. Wall-mounted heated towel rail. Suite comprising of low-level WC and wash basin.
23' 4'' x 13' 6'' (7.12m x 4.14m) Dark 'Karndean' flooring laid throughout. uPVC glazed side and rear windows. Large sliding rear doors providing access out onto the landscaped rear garden. Shutters fitted. Two radiators adorn opposite walls.
12' 11'' x 9' 3'' (3.95m x 2.82m) Abundant selection of base and eye level units fitted throughout. Integrated 'Bosch' appliances comprising of; double oven with microwave, five-ring gas hob, overhead extractor, fridge, freezer, and dishwasher. Stainless steel sink and drainer with an instant 'Insinkerator' boiling water tap. uPVC glazed front window offers views out into the Mews cul-de-sac. Shutters fitted. ''Karndean' flooring continues throughout.
14' 4'' x 13' 7'' (4.37m x 4.15m) (maximum measurements) Spindle balustrade banister rail. Hatch in ceiling for loft access. Separate airing cupboard for storage. uPVC frost glazed side window. Shutters fitted.
13' 6'' x 10' 2'' (4.12m x 3.1m) uPVC glazed rear window. Shutters fitted. Panelled radiator mounted below. Internal front door allows access to En Suite Shower Room.
7' 8'' x 2' 11'' (2.35m x 0.9m) Fully tiled walls. Panelled radiator. uPVC frost glazed side window. Shutters fitted. Suite comprising of; separate shower, low-level flush WC and wash basin.
11' 7'' x 9' 8'' (3.55m x 2.95m) uPVC glazed rear window. Shutters fitted. Panelled radiator presented below.
9' 3'' x 6' 0'' (2.84m x 1.84m) Fully tiled walls. Panelled radiator. uPVC frost glazed front window. Shutters fitted. The fabulous suite is comprising of; double shower, panelled bath with centre taps, wash basin and a low-level flush WC.
9' 10'' x 8' 3'' (3m x 2.54m) uPVC glazed window. Shutters fitted. Panelled radiator mounted below. Full suite of wall-to-wall mirrored door wardrobes.
14' 1'' x 10' 9'' (4.3m x 3.3m) uPVC glazed window. Shutters fitted. Panelled radiator mounted below. Full suite of wall-to-wall mirrored door wardrobes.
Open tarmacadam driveway leading to the property. Side integral garage. An array of feature plants and bushes adorn the side borders. Secure side passageway provides access to the rear garden.
The rear garden has been professionally landscaped to create a picturesque and maintenance-free garden. Majority hardstanding throughout with a section of artificial grass laid to lawn. Raised side borders host a vast selection of shrubs and plants. High-level fencing installed throughout provides an element of privacy and security within.
16' 2'' x 8' 8'' (4.95m x 2.65m) Side brick-built integral garage with access from the front and rear aspects. Electrical power and lighting installed within.
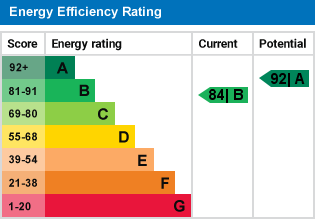
For further information on this property please call 01704 564163 or e-mail [email protected]
Disclaimer: These property details are thought to be correct, though their accuracy cannot be guaranteed and they do not form part of any contract. Please note that Bailey Estates has not tested any apparatus or services and as such cannot verify that they are in working order or fit for their purpose. Although Bailey Estates try to ensure accuracy, measurements used in this brochure may be approximate.
