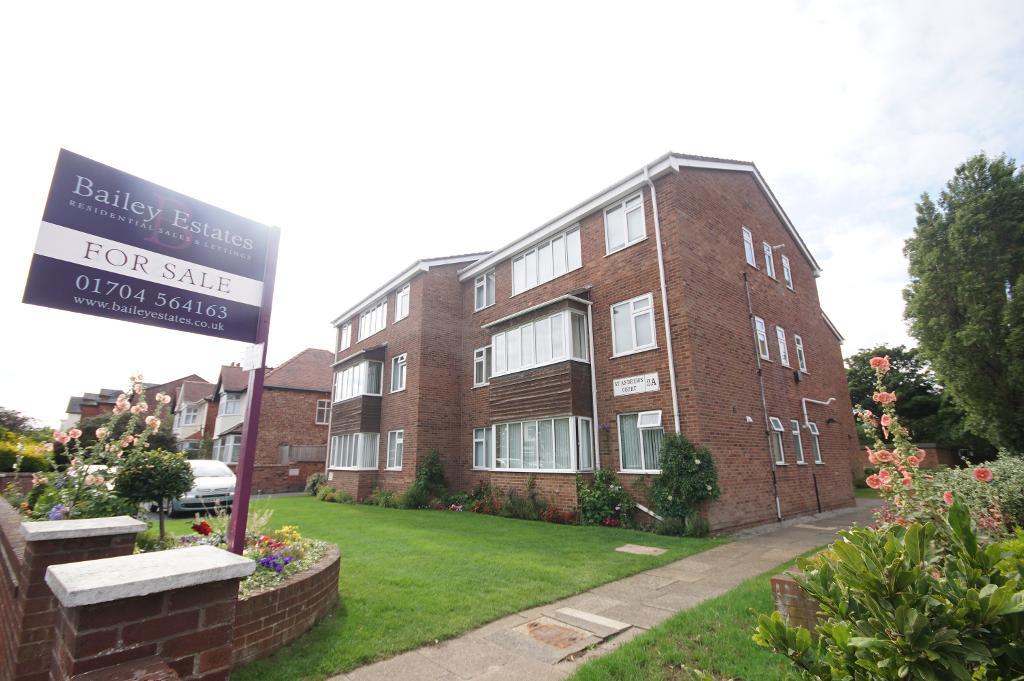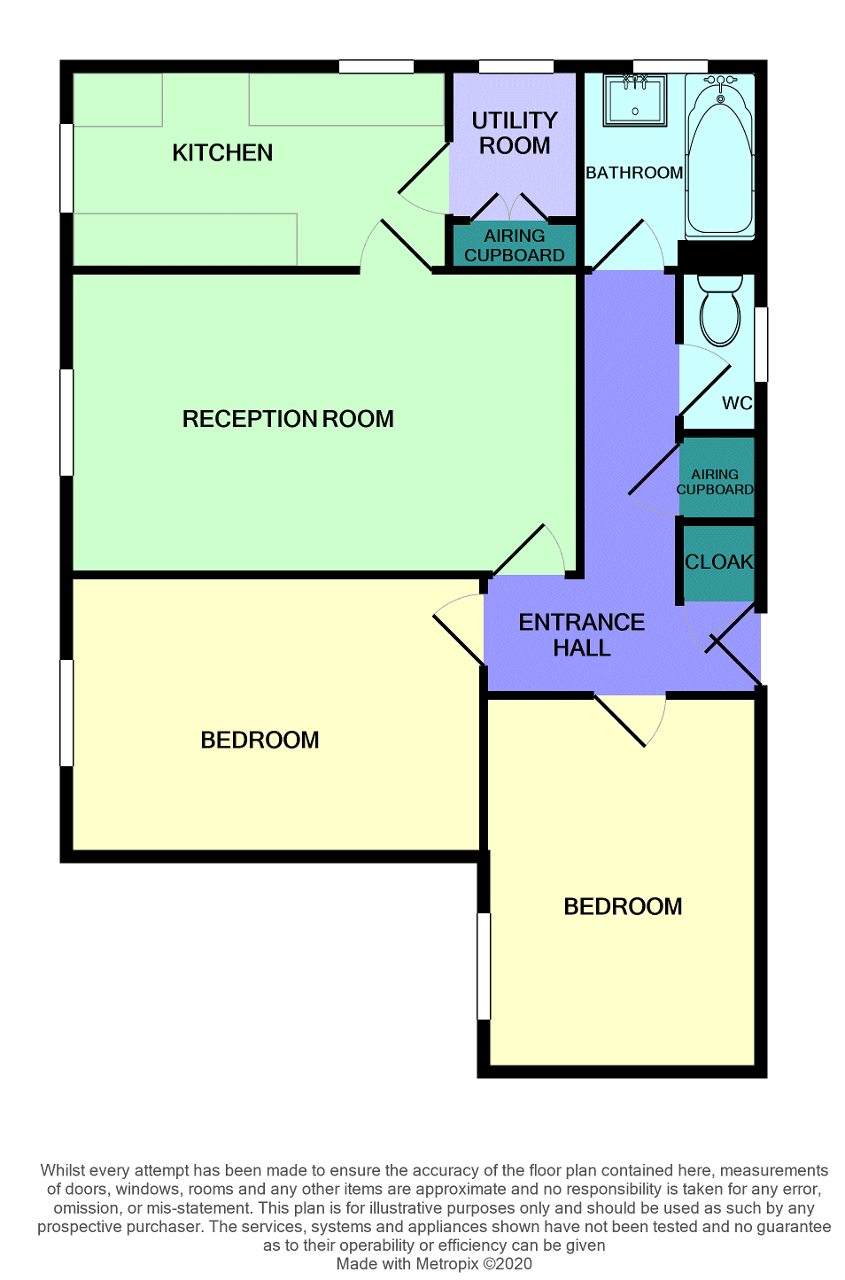

















Being offered for sale with full vacant possession and no onward sales chain delay, stands this very spacious two double bedroom second floor apartment. Residing close to Southport centre this fabulous residence is very local for many general amenities and public transport that runs up and down Eastbank Street.
We have been advised that all apartments are owner occupied and sub leasing is not allowed. A door entry system allows access to the building, and stairs rise to the second floor landing and apartment entrance.
Within the apartment there is an inviting entrance hallway complete with cloak cupboard and airing/storage cupboard. There are two spacious double bedrooms, a family size bathroom and separate cloak/WC. In addition there is a good size reception lounge, a kitchen and separate utility storage room.
The apartment is being sold with its own garage which is situated to the rear of the communal grass laid to lawn garden. We would advise property viewers not to delay with a viewings of this impressive abode, and encourage them to call our office today to arrange an early viewing.
Leave Bailey Estates Birkdale office and head down through the village to the second set of traffic lights. Turn right into Lulworth Road and continue to and along Lord Street. Eventually you need to turn right into Eastbank Street. Continue up Eastbank St and then turn right into Part Street where St Andrews apartment building is located on the right hand side.
Secure main door access to the ground floor foyer via keys or a resident's door entry phone system. Stairs rise to the 2nd floor
15' 8'' x 10' 4'' (4.78m x 3.15m) Spacious 'T' shaped hallway with a separate cloak cupboard and airing/storage cupboard (1.11mtr x 0.95mtr). Panelled radiator and loft hatch in the ceiling.
13' 11'' x 10' 3'' (4.25m x 3.13m) Double bedroom with a uPVC glazed rear window and panelled radiator presented below.
14' 11'' x 10' 4'' (4.55m x 3.16m) Large bedroom with a uPVC glazed rear window and panelled radiator presented below.
5' 6'' x 2' 11'' (1.7m x 0.9m) Separate cloak/WC with a uPVC decorative glazed side window. Tiled walls. Low-level dual flush WC.
6' 6'' x 6' 2'' (2m x 1.9m) Good size rear bathroom with tiled walls to mid-height and a panelled radiator. uPVC decorative glazed rear window. The suite is comprising of a panelled bath and pedestal sink.
19' 3'' x 10' 9'' (5.87m x 3.3m) Spacious reception lounge with a uPVC glazed rear window and a panelled radiator mounted below. Internal frost glazed window to the front aspect. Side door through to kitchen and utility room.
14' 0'' x 7' 6'' (4.28m x 2.29m)
uPVC glazed rear and side window. A selection of base and eye level units are fitted throughout with ample space and services in place for electrical appliances. Tiled walls over the work surface.
Front interior door providing access to the utility/storage room.
7' 5'' x 4' 7'' (2.28m x 1.42m) Situated off the kitchen, utility/storage room with space for further electrical appliances if required. uPVC glazed side window. Separate built-in storage/airing closet presently housing the water tank.
Private off-road parking for residents and visitors. There is an abundance of plants and flowers throughout in addition to a great grass laid to lawn, and access to the rear row of residents garages.
The apartment is being sold with its own garage which is situated to the rear of the communal rear gardens and accessed via the side driveway.
For further information on this property please call 01704 564163 or e-mail [email protected]
Disclaimer: These property details are thought to be correct, though their accuracy cannot be guaranteed and they do not form part of any contract. Please note that Bailey Estates has not tested any apparatus or services and as such cannot verify that they are in working order or fit for their purpose. Although Bailey Estates try to ensure accuracy, measurements used in this brochure may be approximate.

