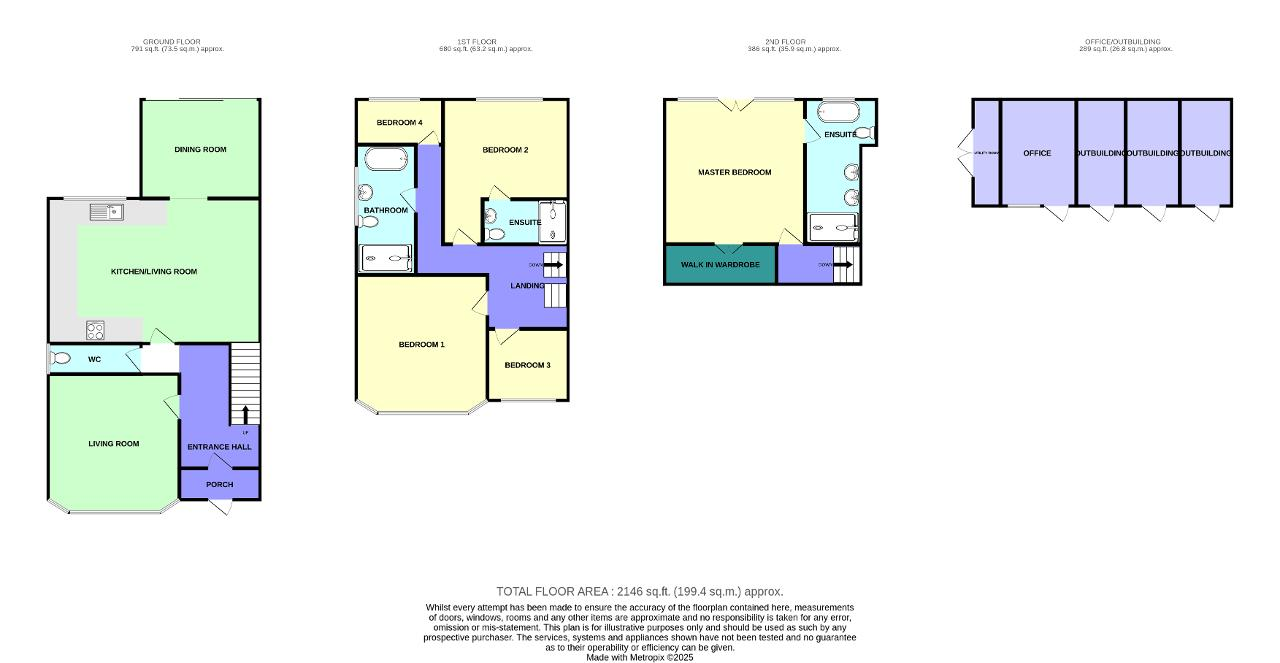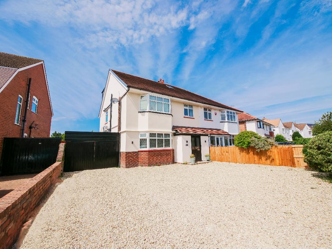
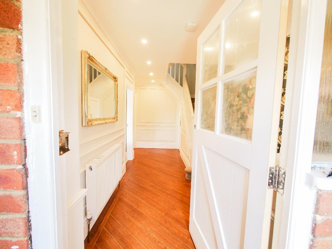
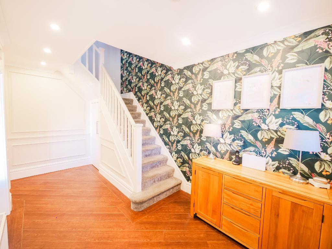
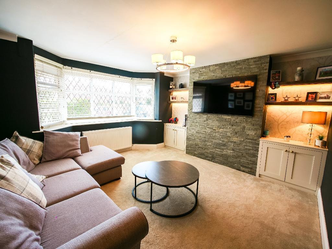
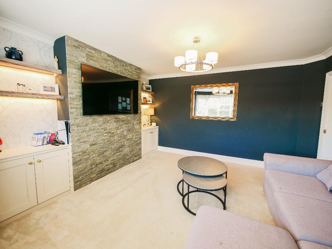
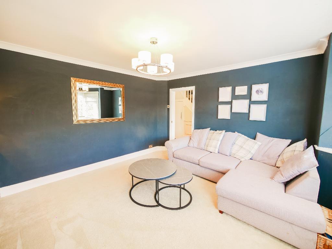
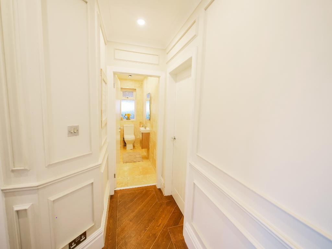
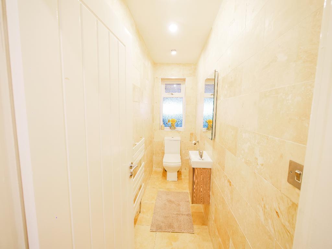
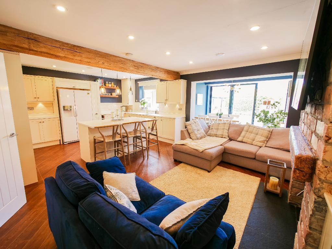
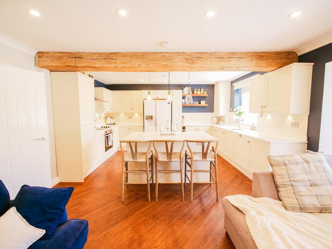
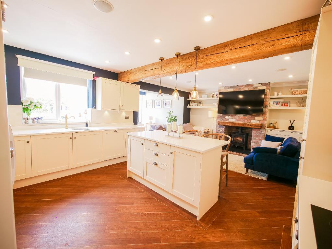
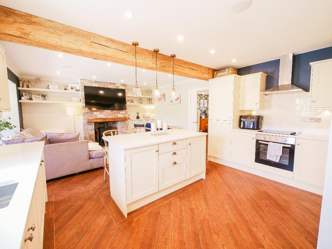
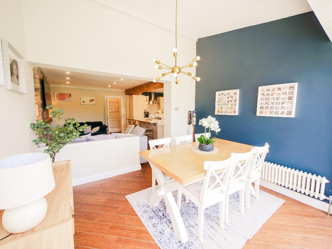
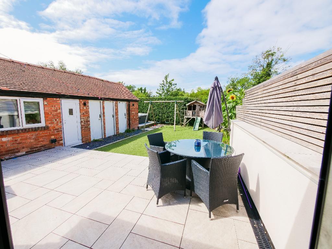
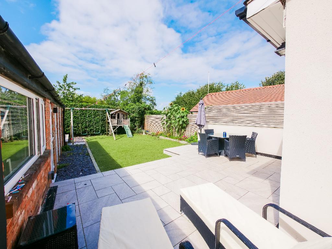
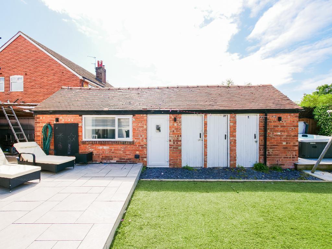
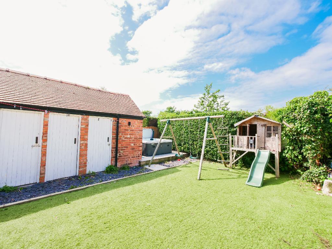
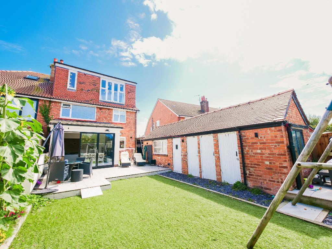
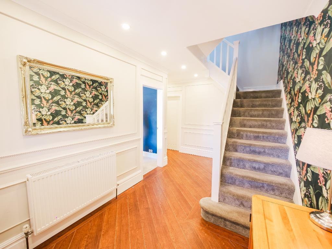
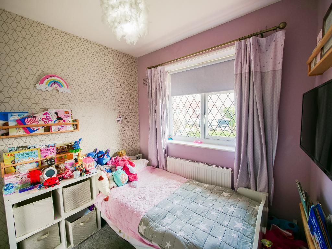
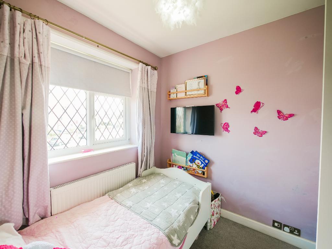
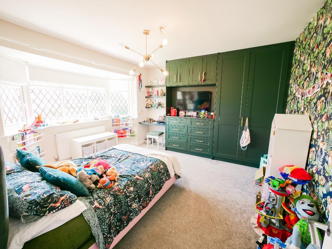
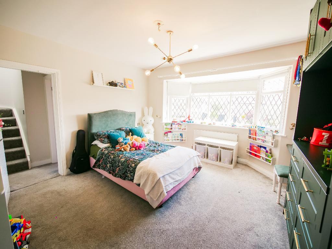
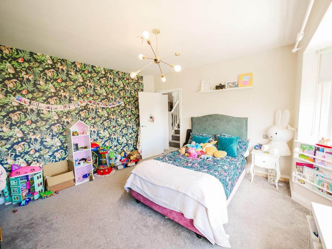
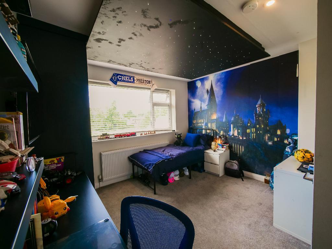
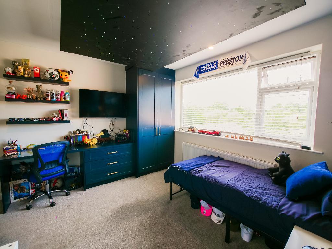
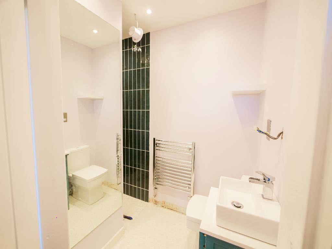
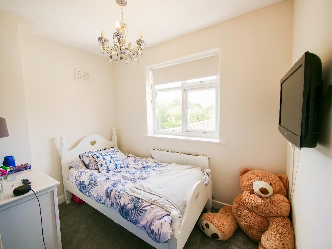
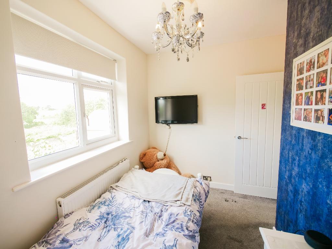
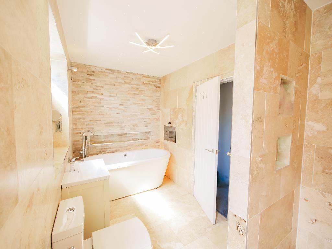
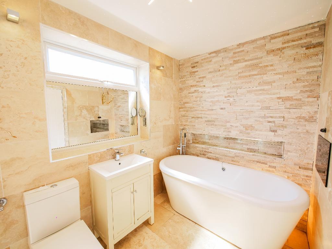
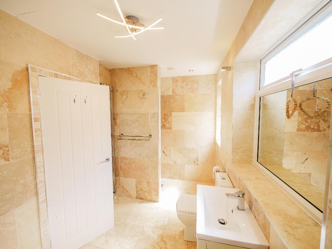
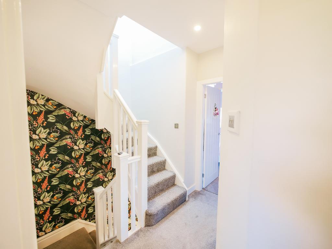
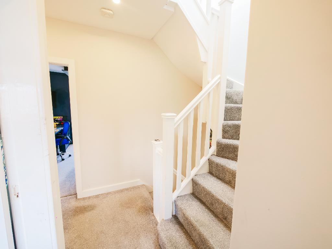
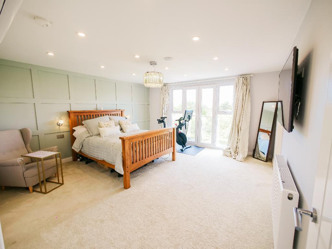
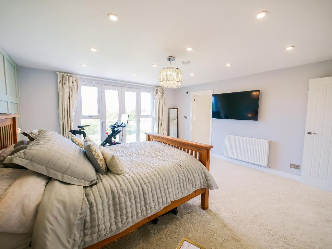
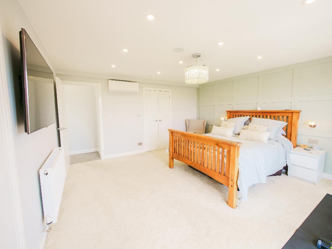
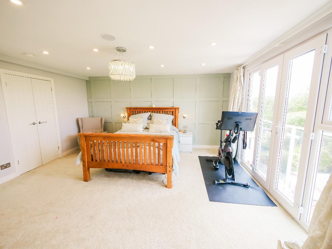
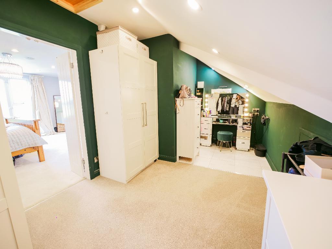
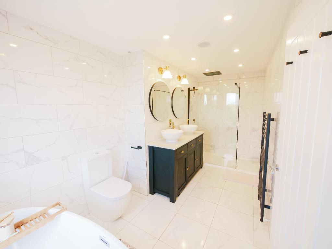
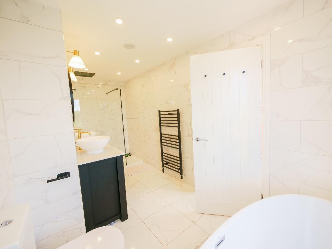
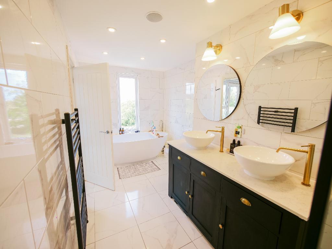
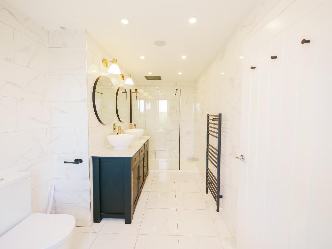
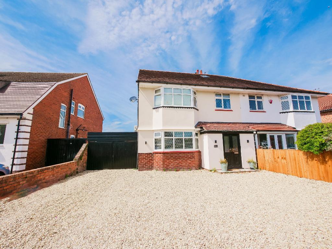
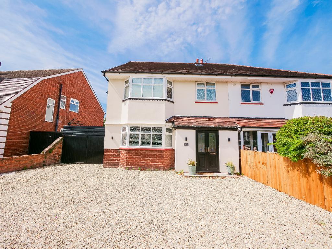
This exceptional five-bedroom semi-detached property is a showcase of space, style, and thoughtful design, perfectly positioned in the highly desirable Birkdale area. From the moment you step inside, it"s clear that this is a home where every detail has been carefully considered.
You are welcomed through the front door into a large, airy entrance hallway that sets the tone for the rest of the property, light-filled, spacious, and elegantly finished. The beautifully presented living room is a standout space, featuring bright bay windows that flood the room with natural light, creating a warm and inviting atmosphere. Just down the hallway, a convenient downstairs W/C adds practicality.
The heart of the home is the open-plan kitchen, lounge, and dining area, an impressive, versatile space that"s perfect for both everyday living and entertaining. The kitchen is beautifully finished, complete with a central island, integrated dishwasher, and built-in washing machine. The lounge centres around a charming fireplace, while the dining area boasts striking bi-fold doors that seamlessly connect the indoors with the outdoors, perfect for summer gatherings.
The second level hosts four good sized bedrooms, each tastefully decorated and well-proportioned. One of these bedrooms benefits from a private ensuite shower room, offering added comfort and convenience. This floor also features a stylish family bathroom with a large walk-in shower and high-quality finishes such has a free standing bath and ambient lighting.
The entire top floor is dedicated to the master suite, creating a private sanctuary away from the rest of the home. This spacious bedroom enjoys access to a glass-fronted balcony, perfect for the evening sunsets. A walk-in wardrobe offers excellent storage, while the luxurious ensuite bathroom features dual sinks, a large shower, and a freestanding bath. The master suite also comes equipped with air conditioning, ensuring year-round comfort in both warm summers and cool winters.
The rear garden is a beautifully designed low-maintenance space, with astro turf and bright white tiled areas providing a sleek, modern look. The property also includes a separate utility room and an outhouse, part of which has been thoughtfully refurbished into a home office, ideal for remote working.
To the front, a large stone driveway offers parking for multiple vehicles, making this home as practical as it is stylish.
Situated in the heart of Birkdale, this property is close to highly rated schools, excellent transport links, and the vibrant Birkdale Village with its array of restaurants, cafés, and boutique shops.
This home perfectly blends generous proportions, luxury finishes, and modern convenience, an ideal choice for growing families or those seeking a high-quality home in one of Southport"s most desirable areas.
Leave Bailey Estates Birkdale office and head south on Liverpool Road. After approximately one mile you will arrive at Sandon Road on your right. Take Sandon Road until the end and cross over the junction into Lynton Road. Continue along Lynton Road. The property is located on the right-hand side.
2' 11'' x 8' 2'' (0.9m x 2.5m)
15' 11'' x 7' 11'' (4.86m x 2.42m)
13' 4'' x 14' 1'' (4.08m x 4.3m)
9' 5'' x 3' 0'' (2.89m x 0.92m)
14' 9'' x 21' 9'' (4.52m x 6.65m)
10' 2'' x 10' 11'' (3.1m x 3.35m)
13' 5'' x 14' 5'' (4.11m x 4.4m)
14' 10'' x 11' 11'' (4.54m x 3.64m)
4' 7'' x 7' 4'' (1.4m x 2.25m)
7' 4'' x 7' 11'' (2.25m x 2.42m)
7' 9'' x 9' 6'' (2.38m x 2.91m)
7' 3'' x 11' 2'' (2.23m x 3.41m)
2' 9'' x 10' 4'' (0.85m x 3.17m)
15' 0'' x 14' 3'' (4.58m x 4.35m)
5' 4'' x 14' 11'' (1.64m x 4.57m)
8' 10'' x 16' 7'' (2.71m x 5.07m)
7' 10'' x 12' 1'' (2.39m x 3.7m)
4' 4'' x 8' 7'' (1.33m x 2.62m)
Council Tax Band E
Local Authority Sefton
Tenure: Leasehold 999 years from 29th September 1953, £7 per annum
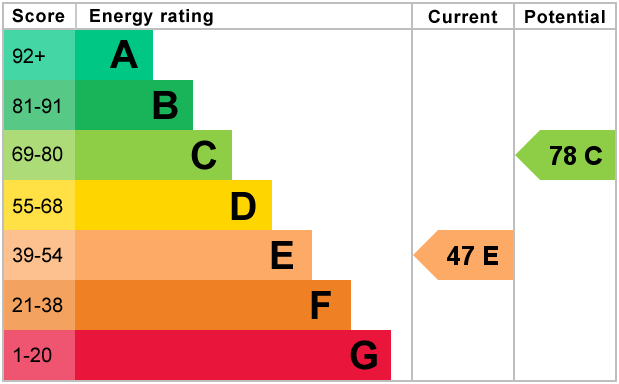
For further information on this property please call 01704 564163 or e-mail [email protected]
Disclaimer: These property details are thought to be correct, though their accuracy cannot be guaranteed and they do not form part of any contract. Please note that Bailey Estates has not tested any apparatus or services and as such cannot verify that they are in working order or fit for their purpose. Although Bailey Estates try to ensure accuracy, measurements used in this brochure may be approximate.
