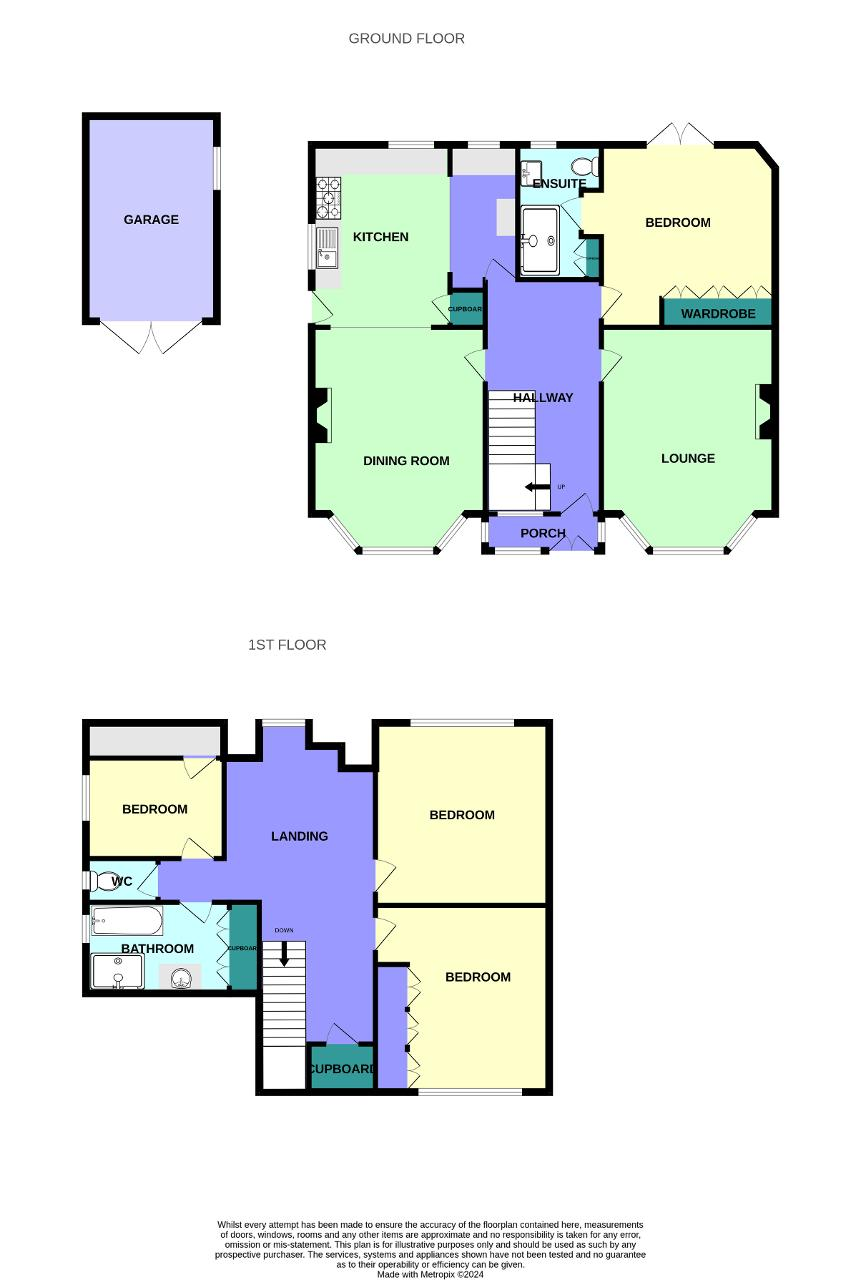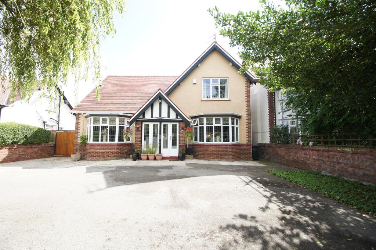
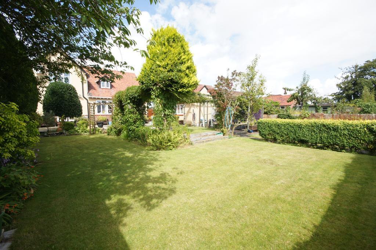
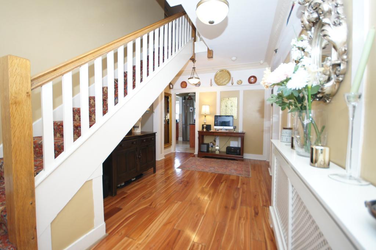
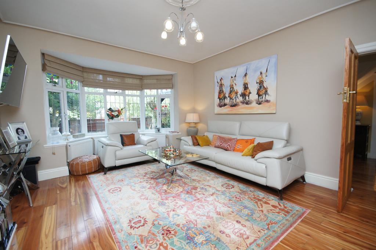
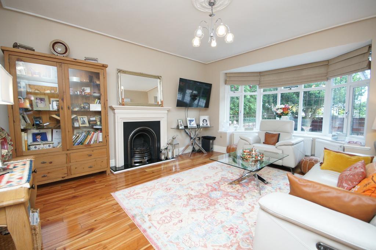
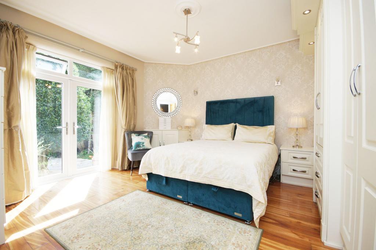
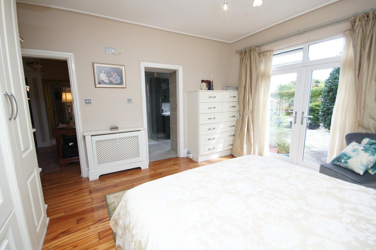
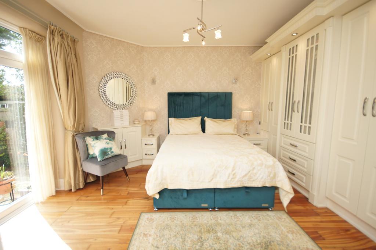
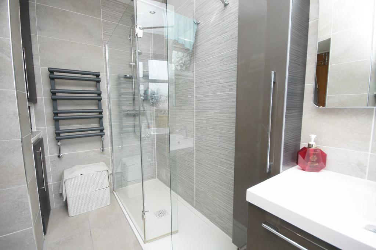
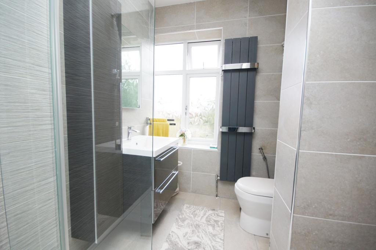
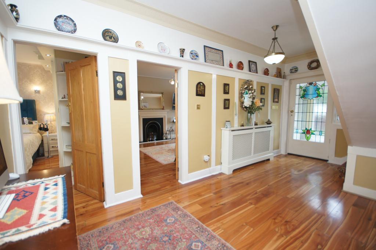
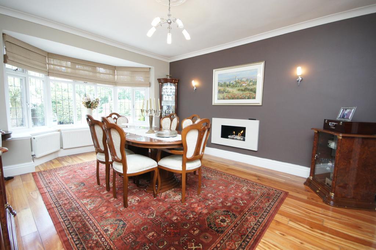
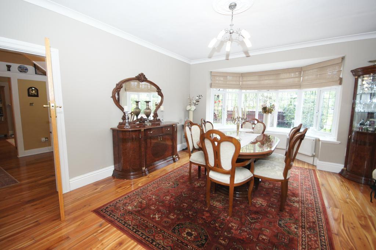
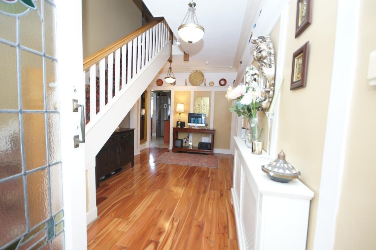
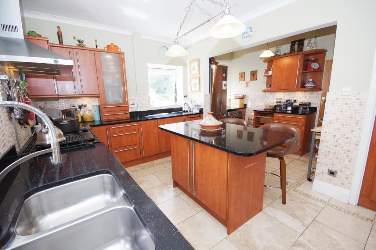
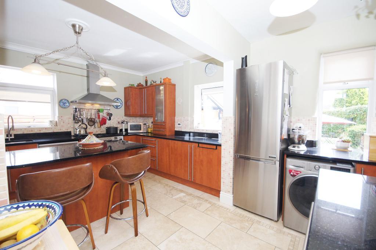
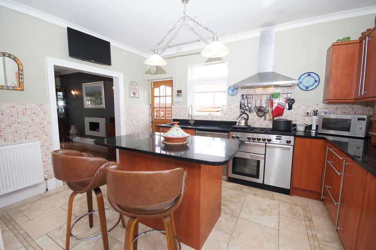
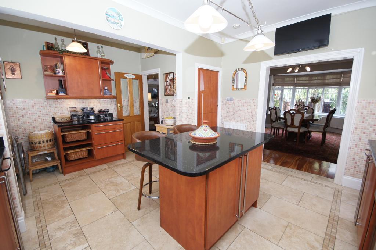
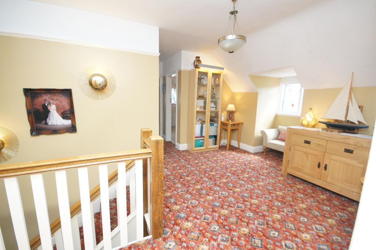
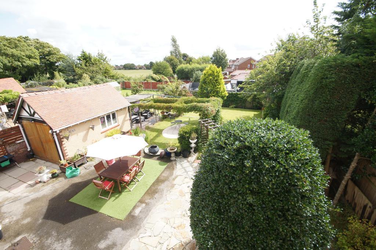
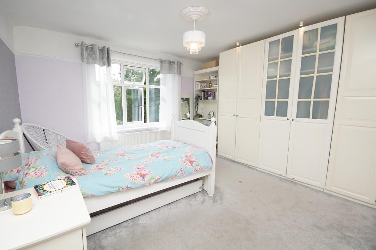
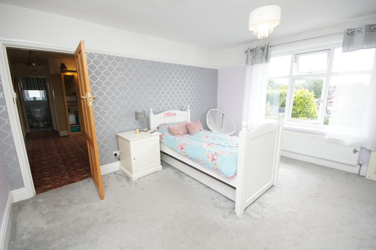
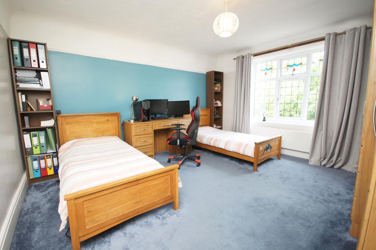
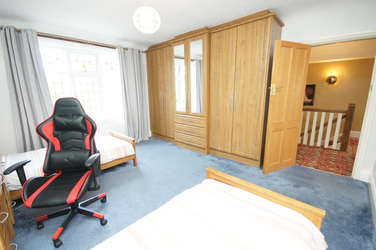
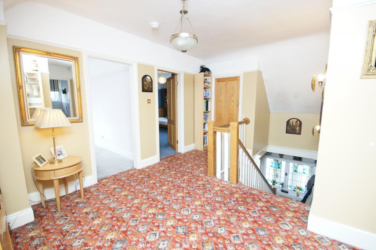
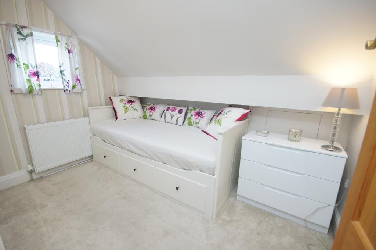
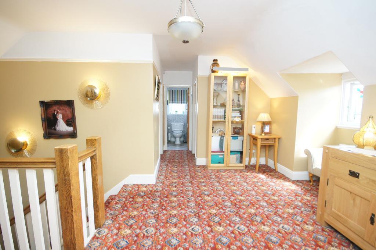
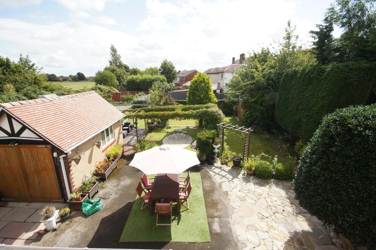
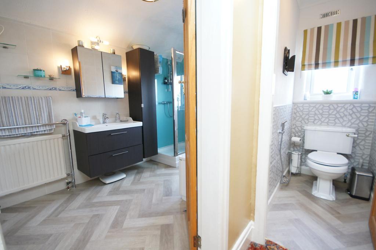
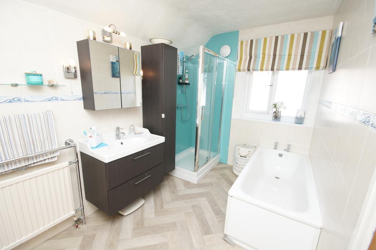
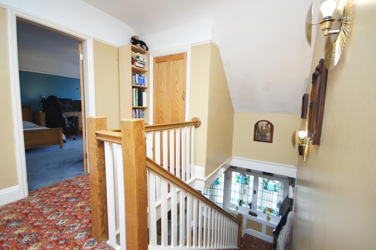
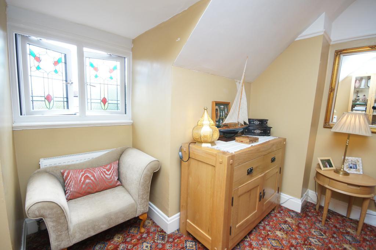
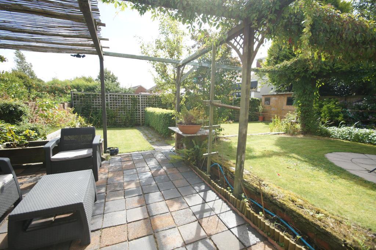
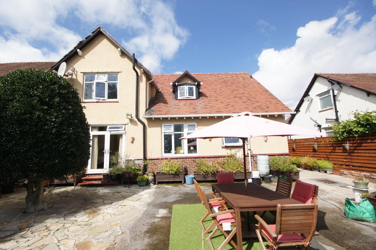
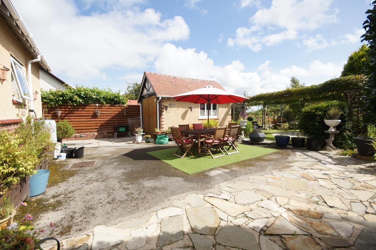
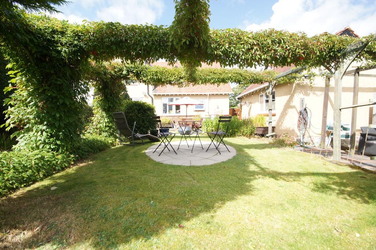
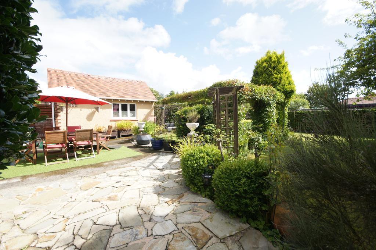
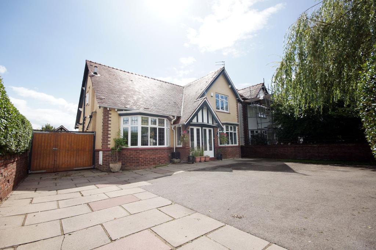
***REDUCED TODAY...DON'T MISS OUT ON THIS FANTASTIC FAMILY HOME!***
For those seeking a truly exceptional family home, this immaculately presented and deceptively spacious four-bedroom dormer-style detached house is a rare find. Perfectly situated in a prime location close to the sought-after Birkdale Boys and Greenbank Girls' High Schools, Royal Birkdale Golf Club, Southport Rugby Club, and Hillside main line station, this property offers the ideal combination of convenience and tranquillity.
Nestled within a generous plot, this stunning home is centrally positioned between Birkdale and Ainsdale villages, providing easy access to all local amenities. The front exterior features a spacious hard-standing driveway with ample parking for multiple vehicles, complemented by double side gates leading to a detached double garage. A major highlight of this property is the expansive, mature landscaped rear garden, boasting a full array of trees, plants, patio terraces, and a large wooden-framed storage shed; a perfect retreat for outdoor living and entertaining.
The ground floor of this fabulous Southport residence begins with an enclosed storm porch leading into an inviting entrance hallway. The front aspect features a welcoming family reception lounge and a separate dining room, which seamlessly connects to a large, well-appointed breakfast dining kitchen. This kitchen is a chef's delight, with a central breakfast bar island, ample space, and provisions for freestanding appliances. The ground floor also includes a spacious double bedroom with French doors opening to the rear garden, complete with a modern en-suite bathroom featuring a stylish three-piece suite.
Ascending the staircase from the hallway, you are greeted by a large first-floor landing with rear windows offering uninterrupted views over the beautifully landscaped gardens and fields beyond. The first floor comprises three further well-proportioned bedrooms, a family-size bathroom with a three-piece suite, and a convenient separate cloakroom/WC.
This stunning home is fully equipped with uPVC double glazing and gas central heating, ensuring comfort throughout. Given its size, exemplary condition, unique character, and beautifully landscaped gardens, this property is a must-see. Early viewing is highly recommended; please contact Bailey Estates sales department today on 01704 564163 to arrange a visit.
From Bailey Estates Birkdale office, turn left and go through the first set of traffic lights. Travel for approximately one mile and this property will be on the left-hand side before the roundabout.
9' 2'' x 3' 1'' (2.8m x 0.96m)
18' 2'' x 9' 6'' (5.54m x 2.9m)
17' 7'' x 13' 6'' (5.36m x 4.13m)
17' 6'' x 13' 5'' (5.35m x 4.09m)
14' 6'' x 13' 4'' (4.43m x 4.07m)
11' 0'' x 6' 3'' (3.37m x 1.91m)
22' 2'' x 16' 6'' (6.77m x 5.05m) (Maximum Measurements)
14' 4'' x 13' 5'' (4.38m x 4.09m)
14' 2'' x 13' 3'' (4.34m x 4.05m)
10' 4'' x 6' 10'' (3.17m x 2.1m)
13' 4'' x 6' 11'' (4.08m x 2.12m)
5' 6'' x 2' 11'' (1.69m x 0.9m)
15' 8'' x 9' 10'' (4.78m x 3.02m)
Council Tax Banding - E
Local Authority - Sefton Council
Tenure: Leasehold property of 999 years from 29th September 1925 with a ground rent payable £9.49 per annum.
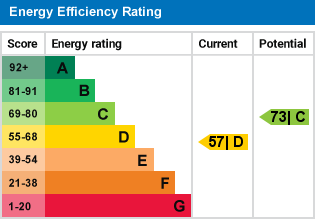
For further information on this property please call 01704 564163 or e-mail [email protected]
Disclaimer: These property details are thought to be correct, though their accuracy cannot be guaranteed and they do not form part of any contract. Please note that Bailey Estates has not tested any apparatus or services and as such cannot verify that they are in working order or fit for their purpose. Although Bailey Estates try to ensure accuracy, measurements used in this brochure may be approximate.
